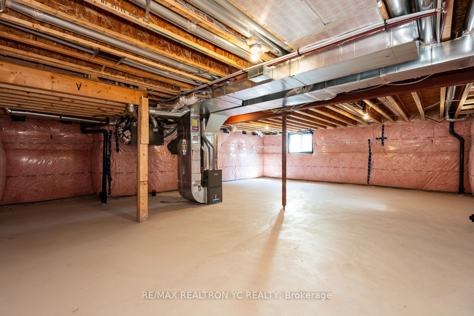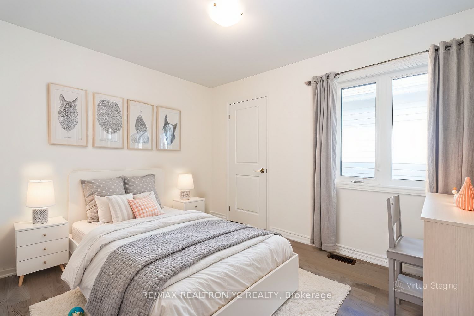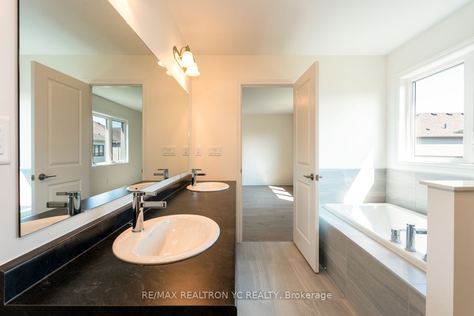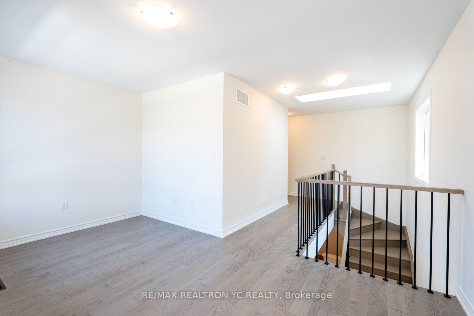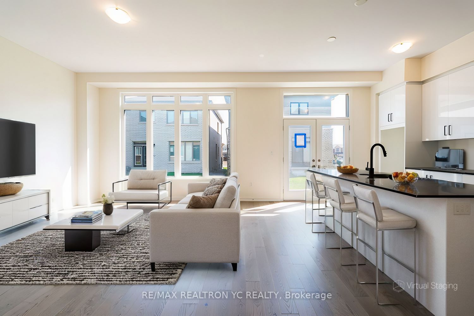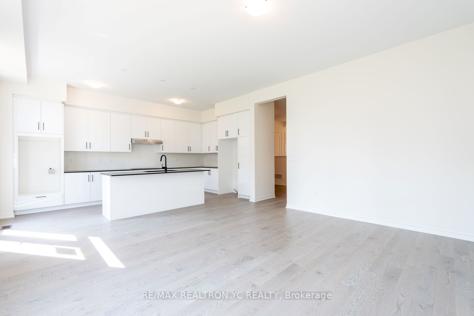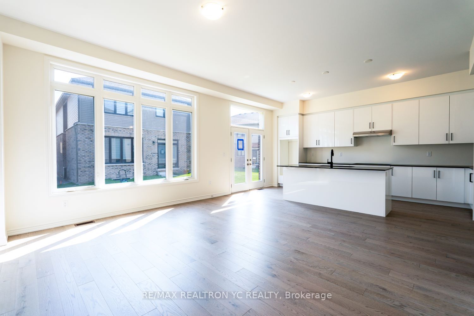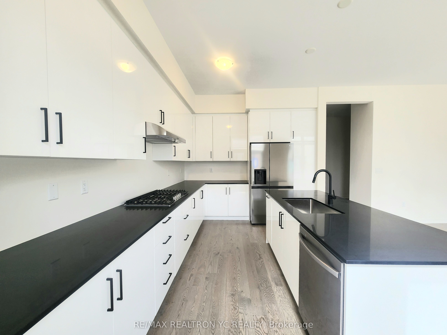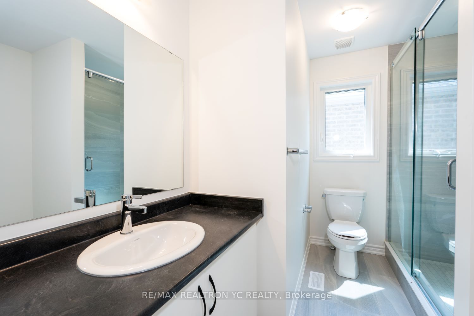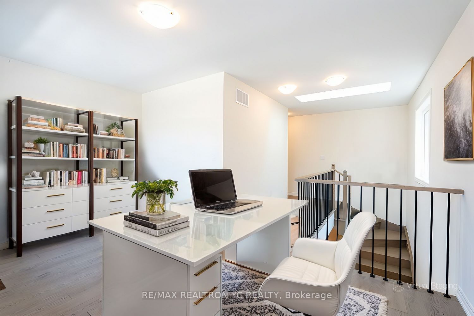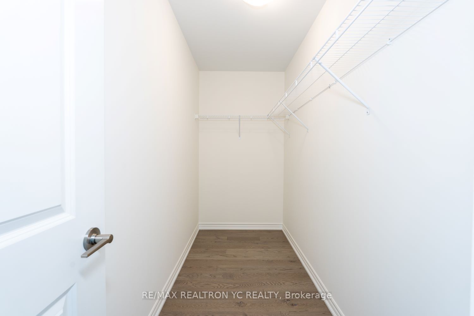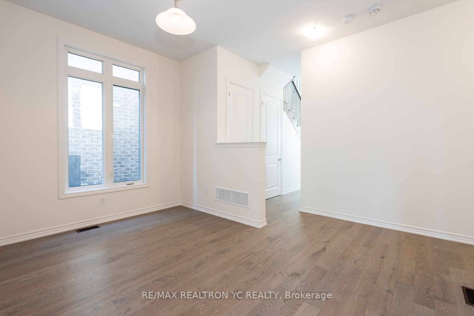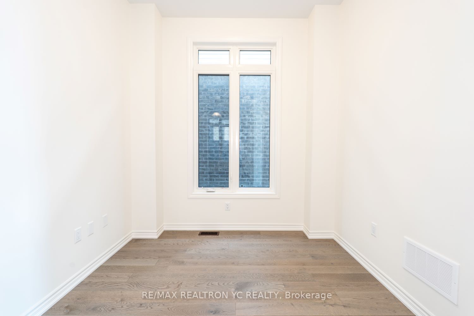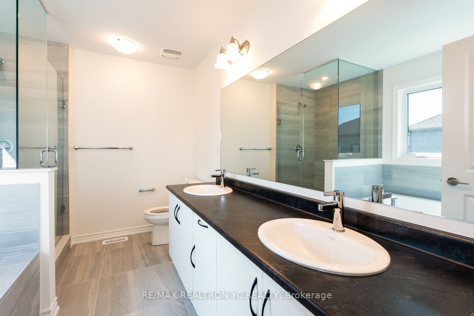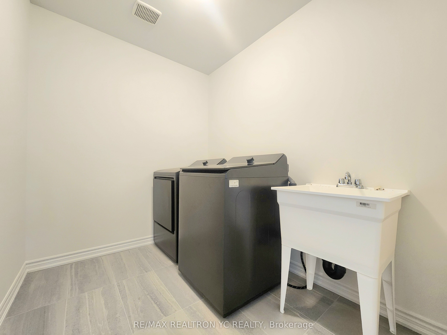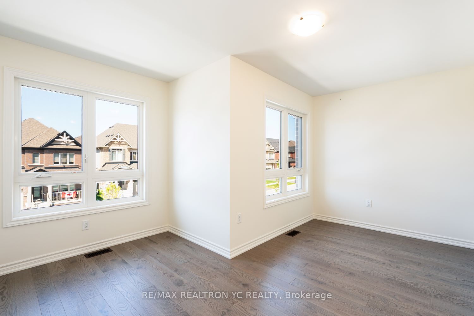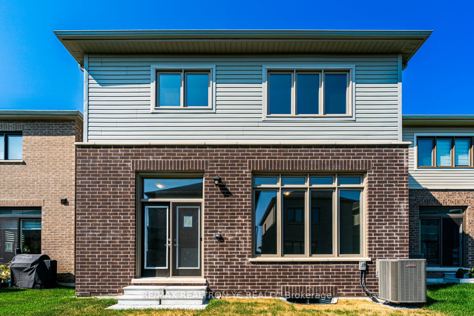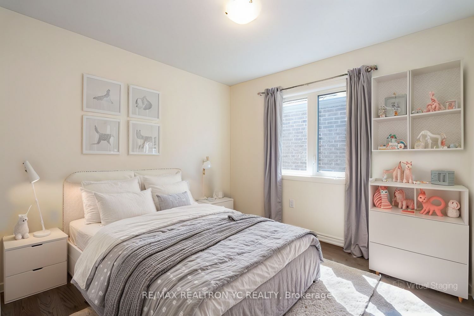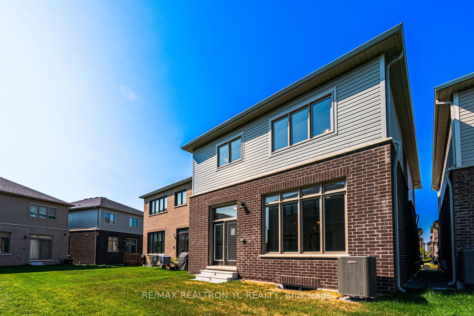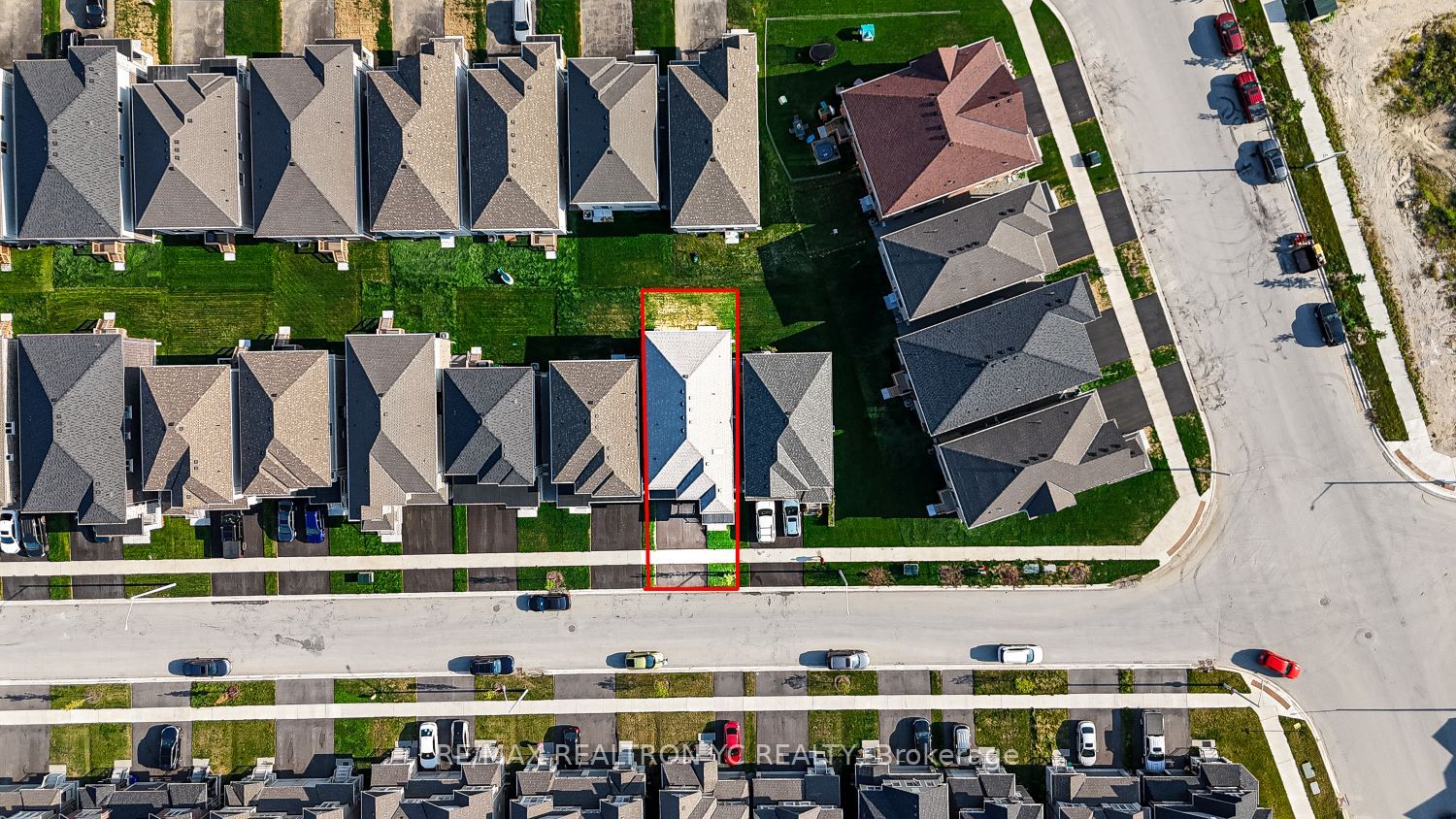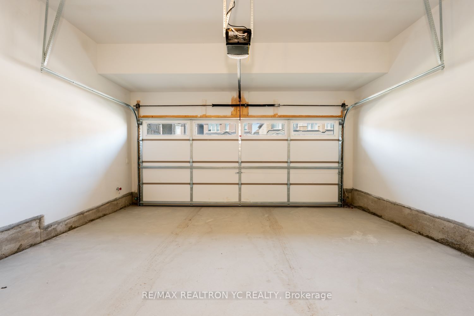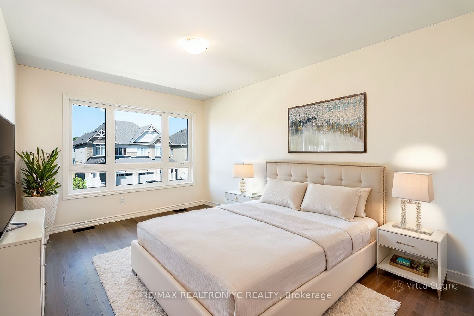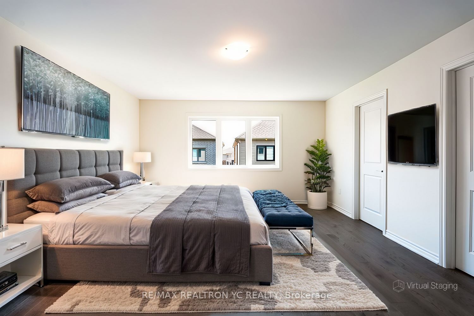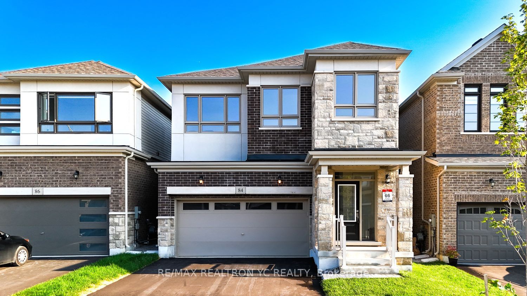
$899,000
Est. Payment
$3,434/mo*
*Based on 20% down, 4% interest, 30-year term
Listed by RE/MAX REALTRON YC REALTY
Detached•MLS #S12021922•New
Price comparison with similar homes in Barrie
Compared to 115 similar homes
-3.6% Lower↓
Market Avg. of (115 similar homes)
$933,025
Note * Price comparison is based on the similar properties listed in the area and may not be accurate. Consult licences real estate agent for accurate comparison
Room Details
| Room | Features | Level |
|---|---|---|
Kitchen 4.88 × 3.14 m | Hardwood FloorCentre IslandCombined w/Great Rm | Main |
Dining Room 3.38 × 2.64 m | Hardwood FloorWindowOpen Concept | Main |
Primary Bedroom 4.88 × 4.32 m | Hardwood FloorHis and Hers ClosetsDouble Sink | Second |
Bedroom 2 2.7 × 3.32 m | Hardwood FloorLarge ClosetLarge Window | Second |
Bedroom 3 3.02 × 4.29 m | Hardwood FloorClosetWindow | Second |
Bedroom 4 2.9 × 3.02 m | Hardwood FloorClosetWindow | Second |
Client Remarks
*Brand New, Never Lived In!* Bright and modern 4-bedroom + large loft, 3-bath detached home insought-after Southeast Barrie is waiting for you! Functional & Open-concept layout: 2,465 sqft+ an unspoiled basement. The main floor features 10-ft ceilings, engineered hardwood floors, aspacious great room, formal dining area, and a large den. The upgraded kitchen features aspacious center island and ample cabinetry for storage. Upstairs, the primary suite includeshis-and-hers walk-in closets and a spa-like 5-piece ensuite. Three additional bedrooms, abright loft with skylight, and a second-floor laundry complete the space. The unfinishedbasement presents a great opportunity for future customization, whether for additional livingspace, a recreation room, or extra storage. This home is just minutes from golf courses, parks,shopping centers, Costco, and top-rated schools. With easy access to Highway 400 and the GOstation, commuting is effortless. This is an incredible opportunity to own a brand-new home ina prime location!
About This Property
84 Shepherd Drive, Barrie, L9S 2Z4
Home Overview
Basic Information
Walk around the neighborhood
84 Shepherd Drive, Barrie, L9S 2Z4
Shally Shi
Sales Representative, Dolphin Realty Inc
English, Mandarin
Residential ResaleProperty ManagementPre Construction
Mortgage Information
Estimated Payment
$0 Principal and Interest
 Walk Score for 84 Shepherd Drive
Walk Score for 84 Shepherd Drive

Book a Showing
Tour this home with Shally
Frequently Asked Questions
Can't find what you're looking for? Contact our support team for more information.
See the Latest Listings by Cities
1500+ home for sale in Ontario

Looking for Your Perfect Home?
Let us help you find the perfect home that matches your lifestyle
