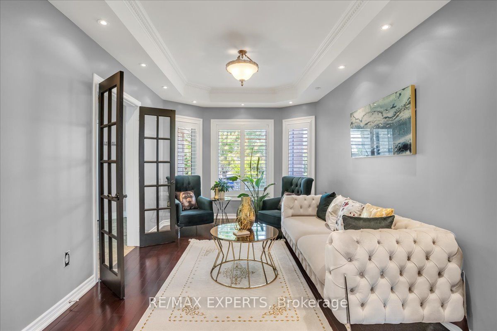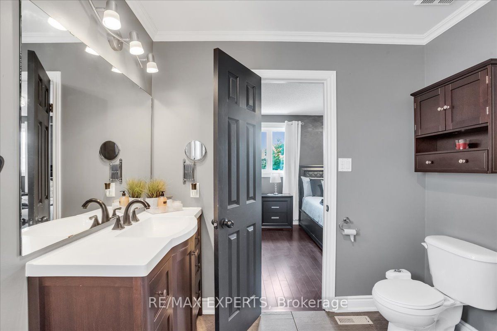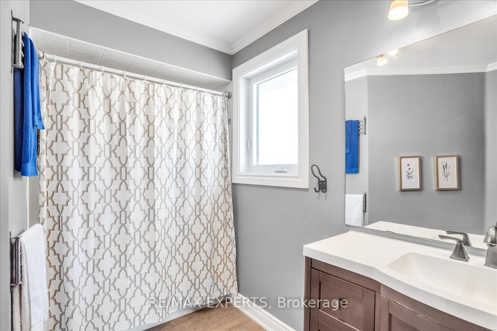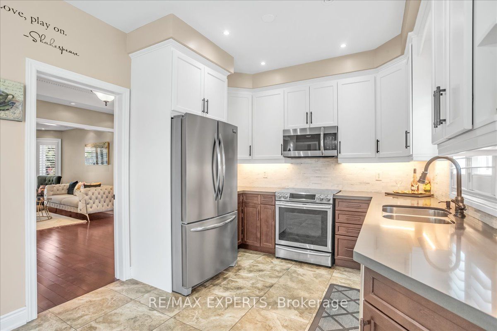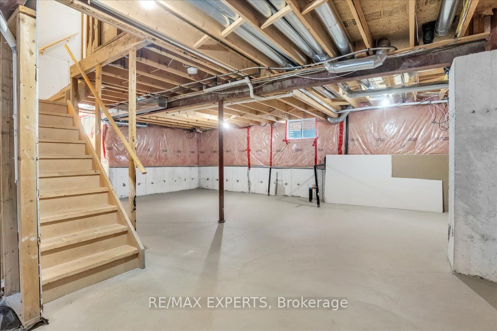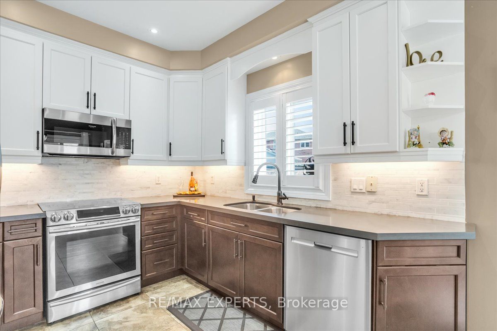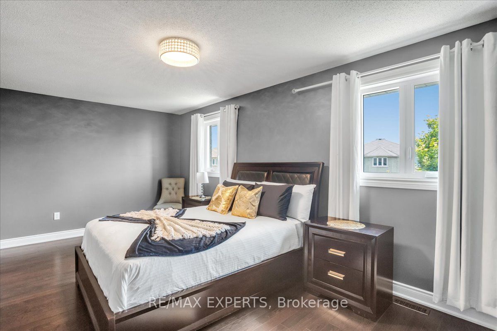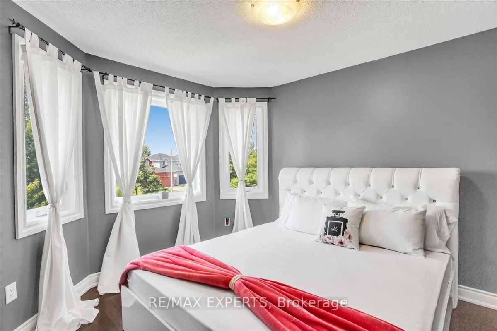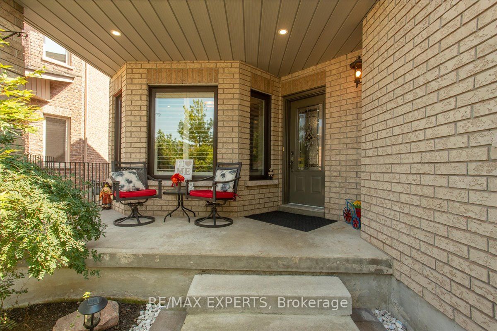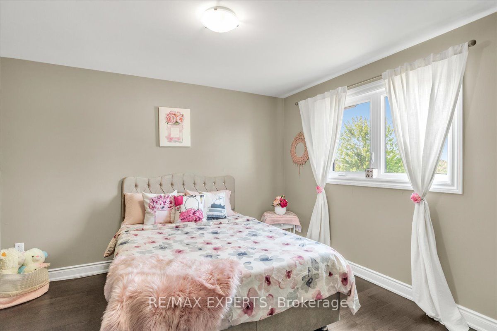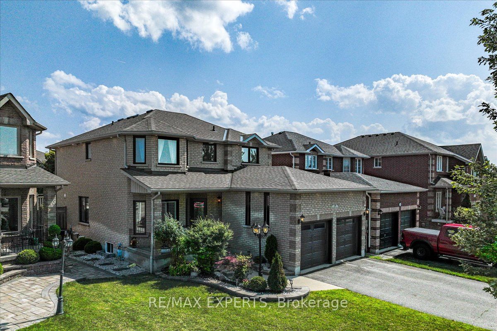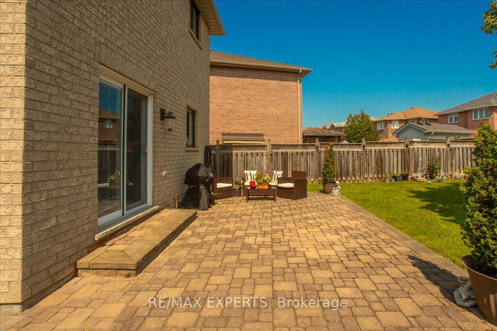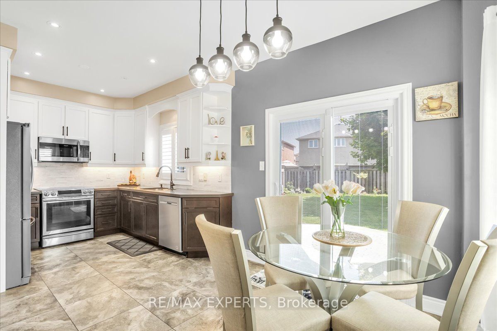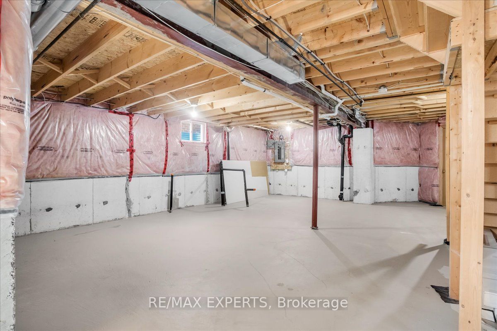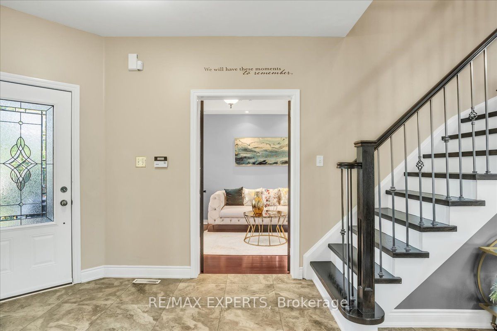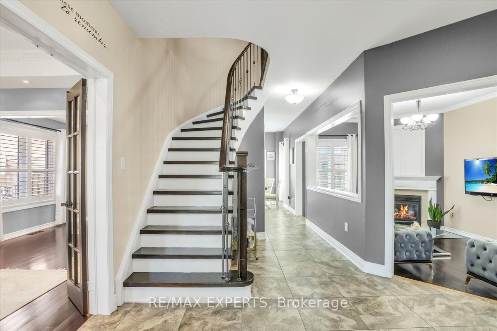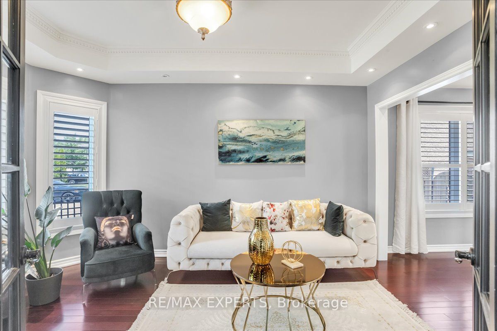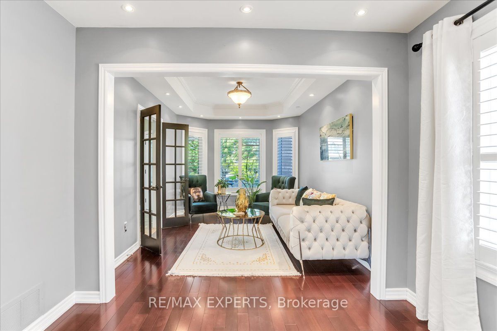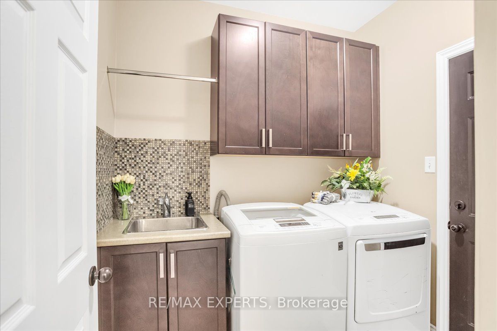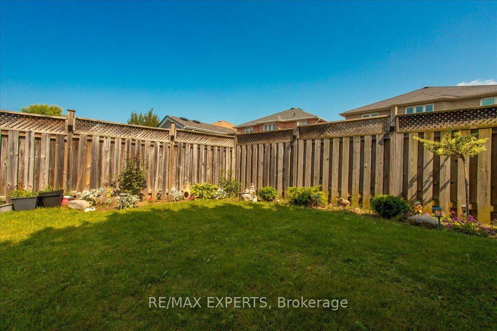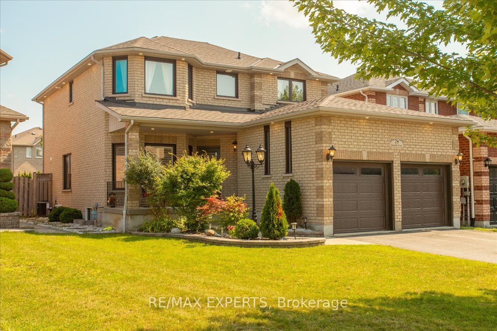
$3,300 /mo
Listed by RE/MAX EXPERTS
Detached•MLS #S12046219•New
Room Details
| Room | Features | Level |
|---|---|---|
Kitchen 5.88 × 3.05 m | Tile FloorQuartz CounterStainless Steel Appl | Main |
Dining Room 3.07 × 2.75 m | Hardwood Floor | Main |
Living Room 3.08 × 4.36 m | Hardwood Floor | Main |
Primary Bedroom 5.98 × 3.87 m | Hardwood Floor | Second |
Bedroom 2 3.66 × 3.26 m | Hardwood Floor | Second |
Bedroom 3 3.75 × 3.12 m | Hardwood Floor | Second |
Client Remarks
This stunning all-brick, two-story home offers 4 bedrooms and 3 bathrooms, designed for both comfort and style. The main floor features hardwood and tile flooring, along with a beautifully upgraded eat-in kitchen with quartz countertops and stainless steel appliances. A cozy fireplace enhances the inviting living space, perfect for relaxing or entertaining. The primary suite features a stylish and well-appointed 3-piece ensuite, while the main-floor laundry adds convenience. Additional highlights include a double-car garage and a private, fenced backyard. Its prime location is just a 9-minute drive to the GO Station and 7 minutes from Highway 400perfect for commuters. From the moment you arrive, you'll appreciate the charm and convenience this home has to offer. (Garden shed is not included)
About This Property
78 Joseph Crescent, Barrie, L4N 0Y2
Home Overview
Basic Information
Walk around the neighborhood
78 Joseph Crescent, Barrie, L4N 0Y2
Shally Shi
Sales Representative, Dolphin Realty Inc
English, Mandarin
Residential ResaleProperty ManagementPre Construction
 Walk Score for 78 Joseph Crescent
Walk Score for 78 Joseph Crescent

Book a Showing
Tour this home with Shally
Frequently Asked Questions
Can't find what you're looking for? Contact our support team for more information.
Check out 100+ listings near this property. Listings updated daily
See the Latest Listings by Cities
1500+ home for sale in Ontario

Looking for Your Perfect Home?
Let us help you find the perfect home that matches your lifestyle
