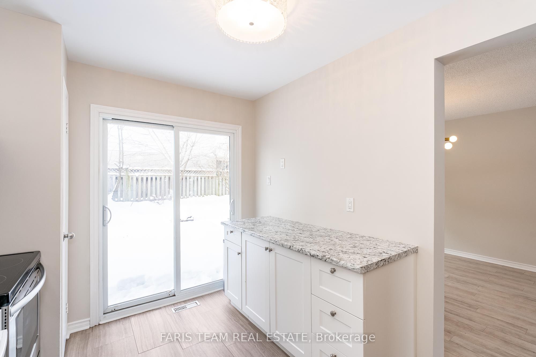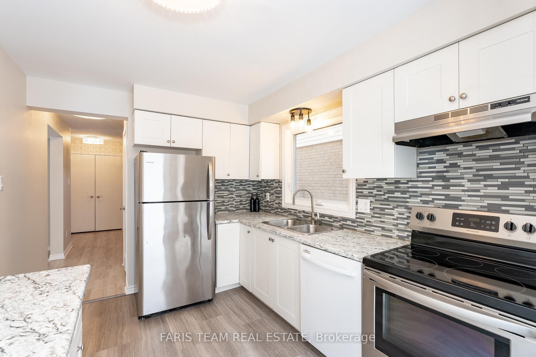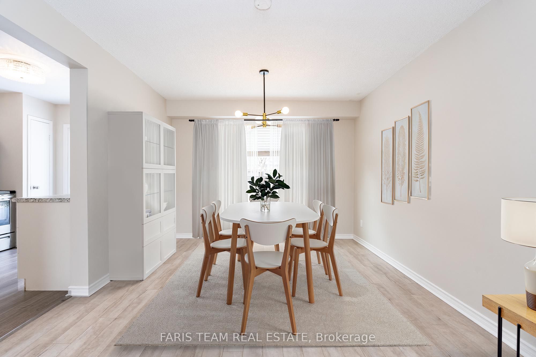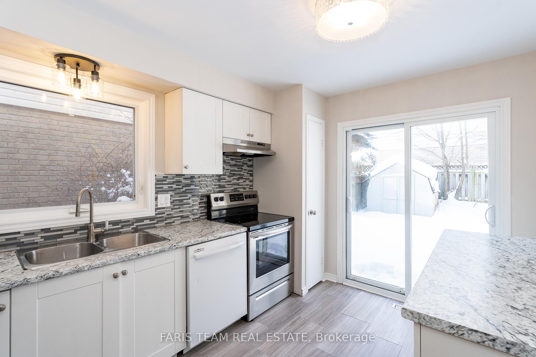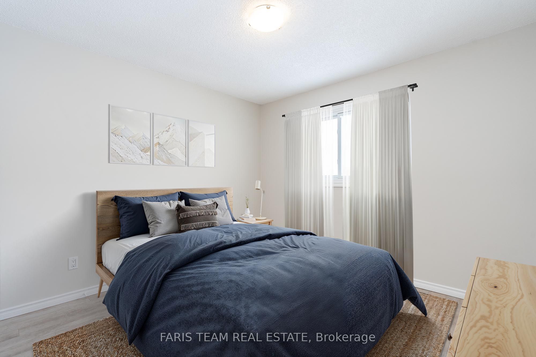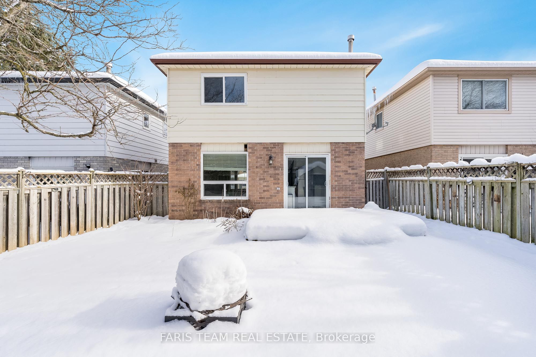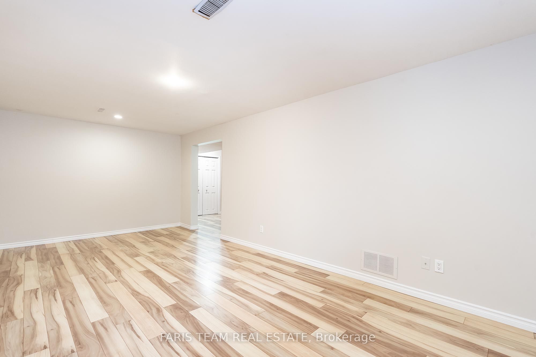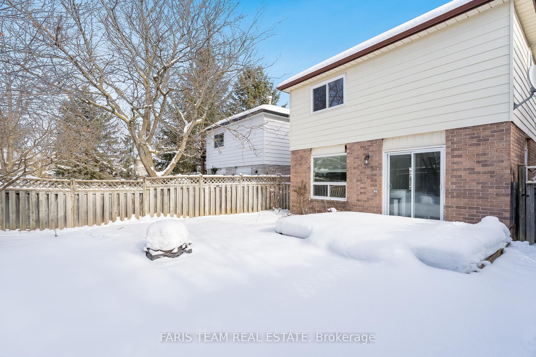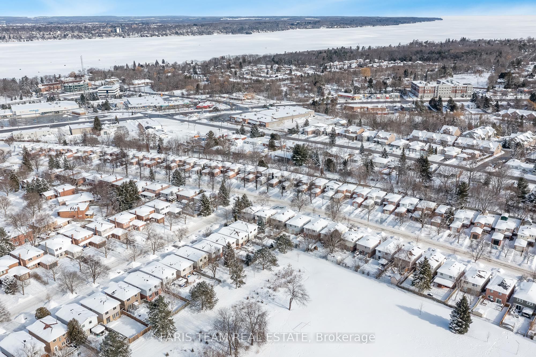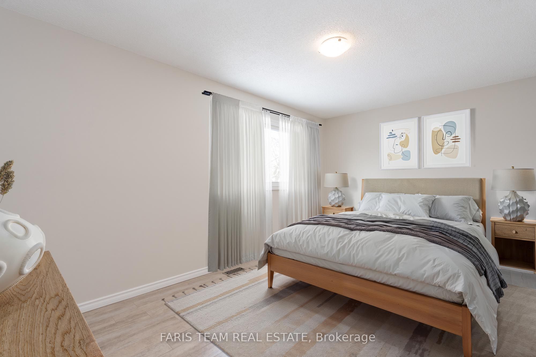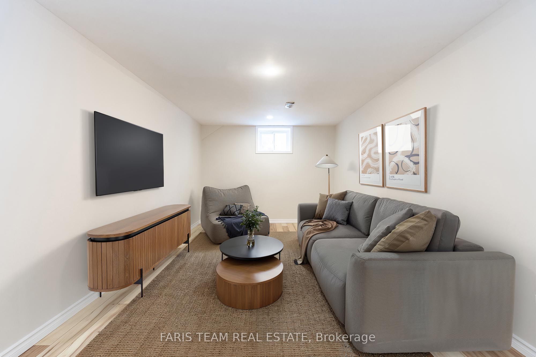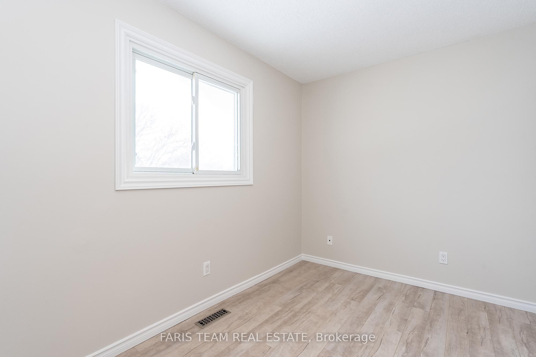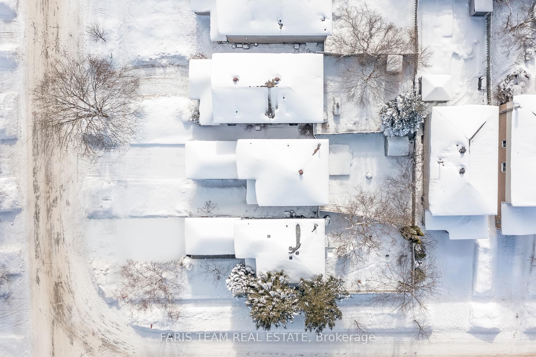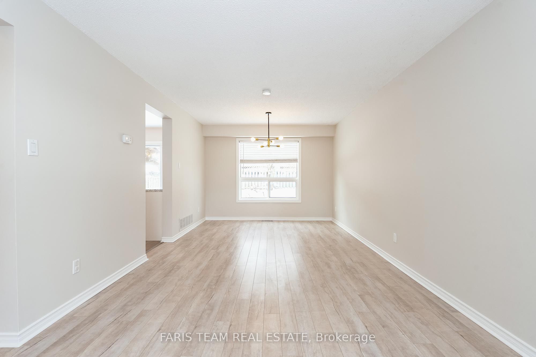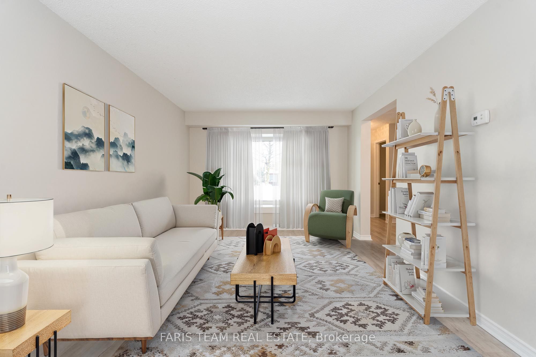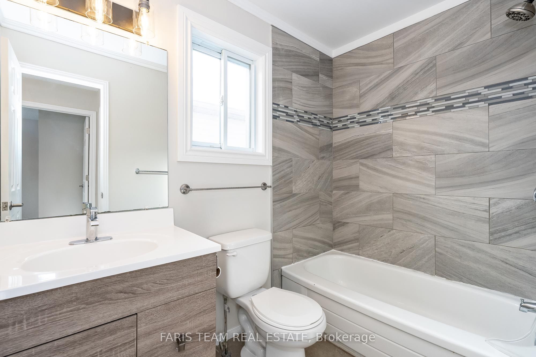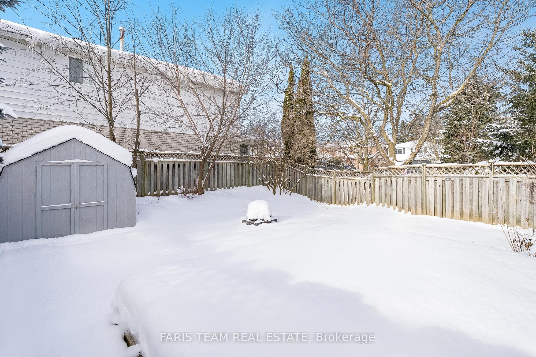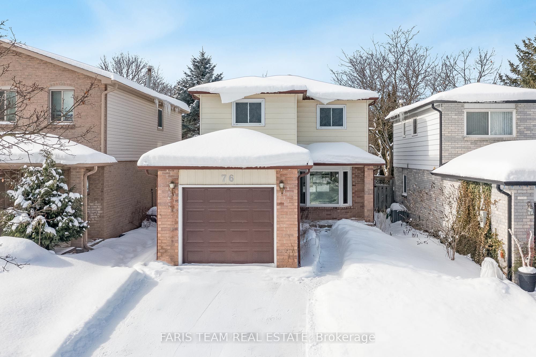
$739,000
Est. Payment
$2,822/mo*
*Based on 20% down, 4% interest, 30-year term
Listed by FARIS TEAM REAL ESTATE
Detached•MLS #S11988769•New
Price comparison with similar homes in Barrie
Compared to 44 similar homes
-16.2% Lower↓
Market Avg. of (44 similar homes)
$881,495
Note * Price comparison is based on the similar properties listed in the area and may not be accurate. Consult licences real estate agent for accurate comparison
Room Details
| Room | Features | Level |
|---|---|---|
Kitchen 3.89 × 2.77 m | LaminateDouble SinkW/O To Yard | Main |
Dining Room 6.74 × 3.37 m | Combined w/LivingLaminateLarge Window | Main |
Primary Bedroom 4.86 × 3.04 m | LaminateDouble ClosetWindow | Second |
Bedroom 3.89 × 3.27 m | LaminateClosetWindow | Second |
Bedroom 3.44 × 2.38 m | LaminateClosetWindow | Second |
Client Remarks
Top 5 Reasons You Will Love This Home: 1) Move-in ready and beautifully refreshed with freshly painted walls, brand-new flooring, an updated kitchen, and stylishly renovated bathrooms for a modern and inviting feel 2) Prime central location in Barrie, just moments from schools, shopping, dining, the Allandale Waterfront GO Station, and major highways, including Highway 400, excellent for commuters and growing families 3) Charming covered front porch presenting a cozy spot to unwind, while the fully fenced backyard provides privacy and space for outdoor enjoyment 4) Attached garage delivering ample storage, ensuring plenty of room for your vehicle and everyday essentials 5) Sun-filled main level boasting a seamless open design, along with a spacious basement brimming with potential, ideal for a recreation space, home office, or additional living area. 1,705 fin.sq.ft. Age 39. Visit our website for more detailed information. *Please note some images have been virtually staged to show the potential of the home.
About This Property
76 Garden Drive, Barrie, L4N 5K2
Home Overview
Basic Information
Walk around the neighborhood
76 Garden Drive, Barrie, L4N 5K2
Shally Shi
Sales Representative, Dolphin Realty Inc
English, Mandarin
Residential ResaleProperty ManagementPre Construction
Mortgage Information
Estimated Payment
$0 Principal and Interest
 Walk Score for 76 Garden Drive
Walk Score for 76 Garden Drive

Book a Showing
Tour this home with Shally
Frequently Asked Questions
Can't find what you're looking for? Contact our support team for more information.
Check out 100+ listings near this property. Listings updated daily
See the Latest Listings by Cities
1500+ home for sale in Ontario

Looking for Your Perfect Home?
Let us help you find the perfect home that matches your lifestyle
