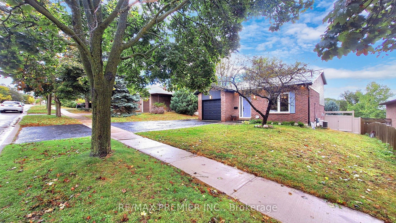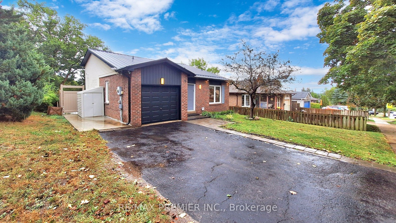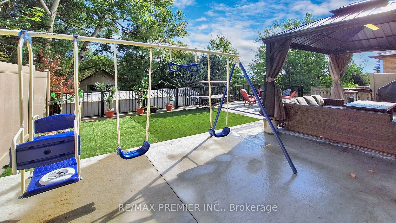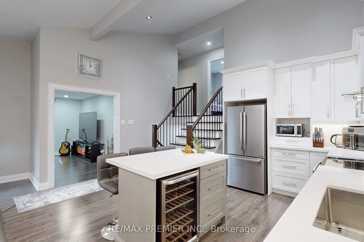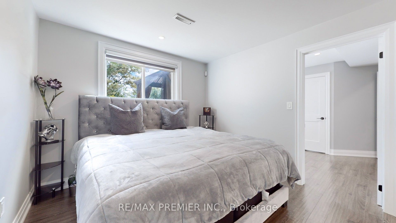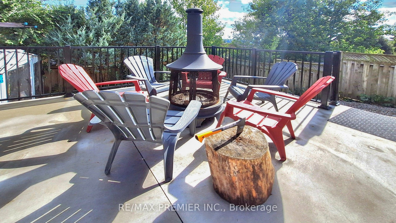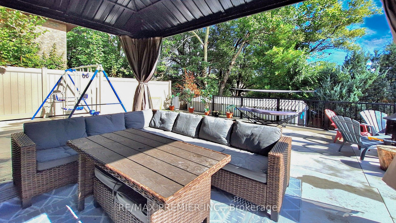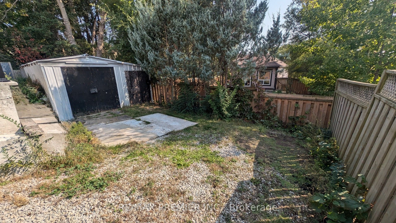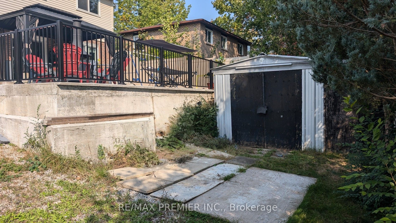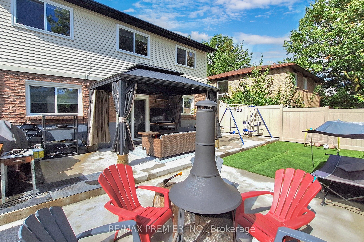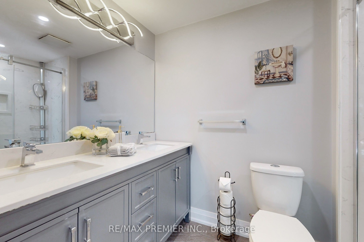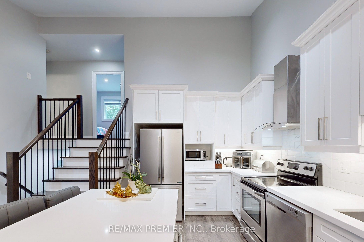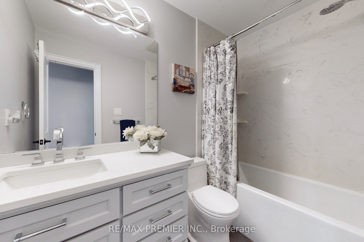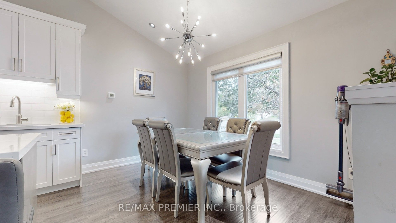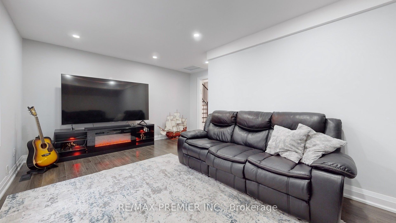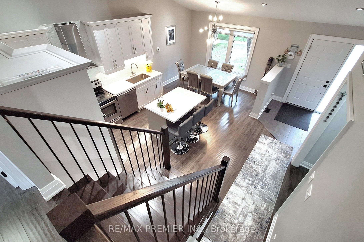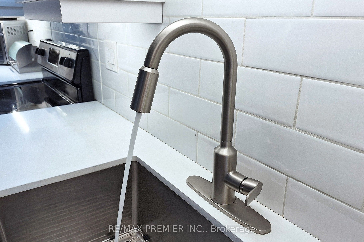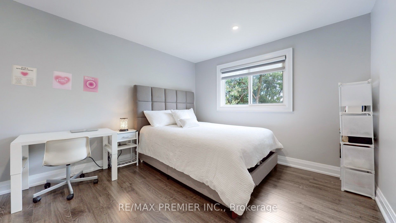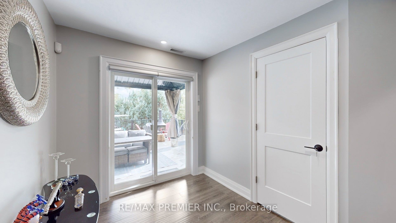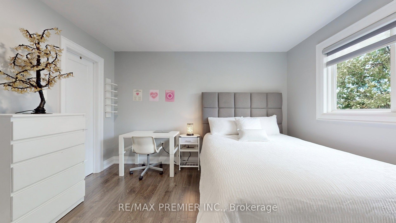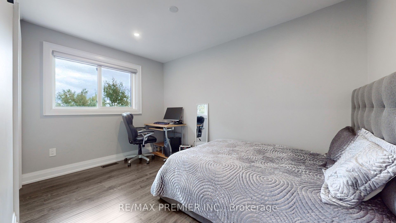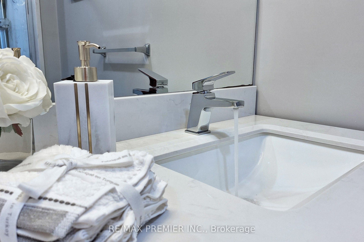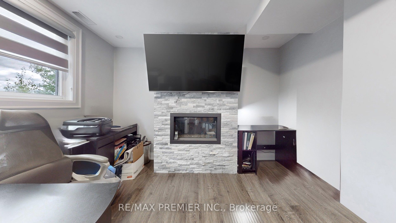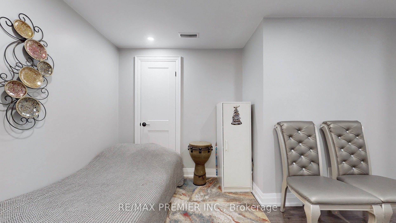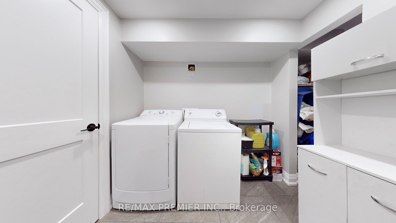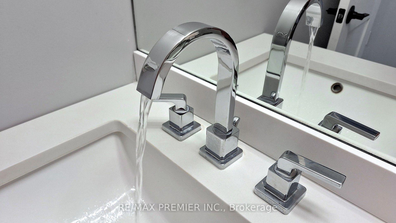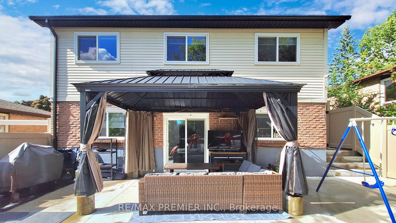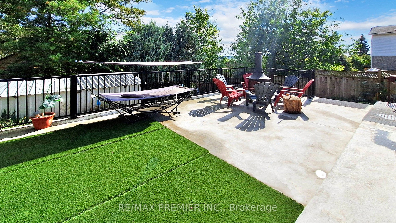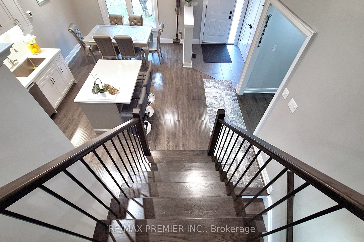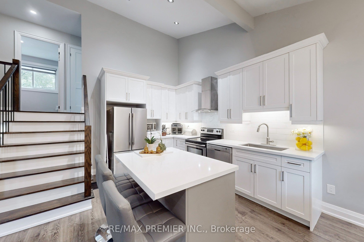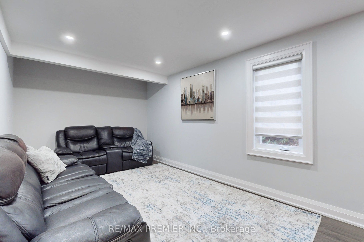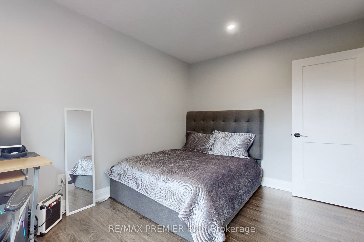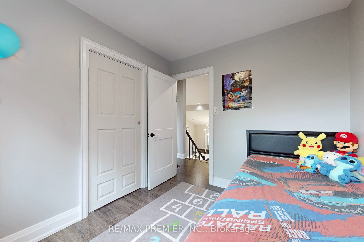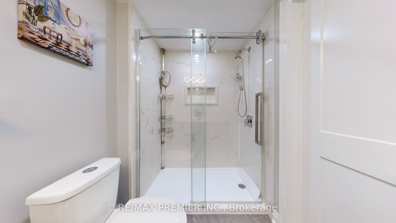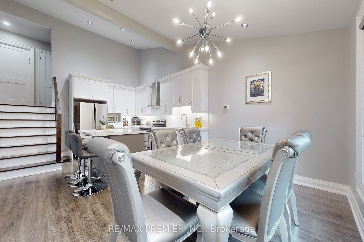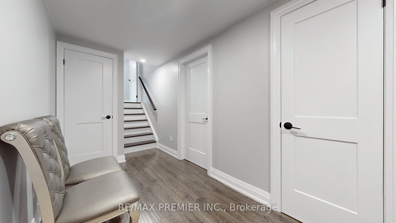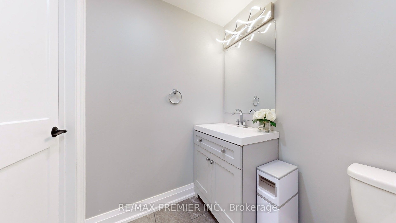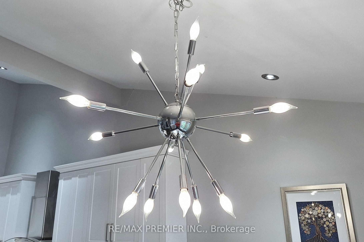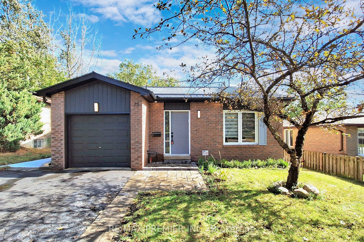
$848,000
Est. Payment
$3,239/mo*
*Based on 20% down, 4% interest, 30-year term
Listed by RE/MAX PREMIER INC.
Detached•MLS #S12163039•New
Price comparison with similar homes in Barrie
Compared to 116 similar homes
-9.3% Lower↓
Market Avg. of (116 similar homes)
$934,492
Note * Price comparison is based on the similar properties listed in the area and may not be accurate. Consult licences real estate agent for accurate comparison
Room Details
| Room | Features | Level |
|---|---|---|
Dining Room 3.53 × 2.39 m | Pot LightsOpen ConceptLaminate | Main |
Kitchen 3.78 × 3.53 m | Stainless Steel ApplBacksplashPot Lights | Main |
Primary Bedroom 3.86 × 3.35 m | LaminatePot LightsWalk-In Closet(s) | Upper |
Bedroom 2 3.86 × 2.62 m | LaminatePot LightsOverlooks Backyard | Upper |
Bedroom 3 2.74 × 2.64 m | LaminatePot LightsOverlooks Backyard | Upper |
Bedroom 4 3.23 × 3.2 m | 4 Pc EnsuitePot LightsWalk-In Closet(s) | Ground |
Client Remarks
Welcome to this beautifully renovated (2021) and extensively upgraded (20212023) 4-bedroom backsplit, set on a fully fenced 50 x 110 lot in a mature, family-friendly neighbourhood. Offering over 2,000 sq.ft. of interior living space, this home is designed for comfort, flexibility, and effortless entertaining. MAIN LEVEL HIGHLIGHTS: 1)Striking half-vaulted ceiling in the bright, open-concept kitchen and dining area perfect for family gatherings or entertaining guests. 2)Stylish contemporary kitchen with large island, stainless steel appliances, pot lights, and durable laminate flooring throughout. 3)Former garage professionally converted (with permits) into a spacious living room adding valuable, functional square footage. Garage can be converted back to its original use if desired. GROUND LEVEL FEATURES: 1)Private bedroom with 4-piece ensuite ideal for in-laws, guests, or a nanny suite. 2)Office/den with fireplace and large window work-from-home ready. 3)Cozy sitting area with walk-out to a beautifully landscaped concrete patio (2022) complete with railing, gazebo, and updated fencing a serene outdoor retreat. UPPER LEVEL: Three generously sized bedrooms and a modern 4-piece bathroom ideal for growing families. LOWER LEVEL: 1)Fully finished recreation room with 2-piece ensuite great for a teen hangout, media room, or personal gym. 2)Dedicated laundry room with ample storage. ADDITIONAL UPGRADES AND FEATURES: 1)Metal roof (approx. 2021)durable and low-maintenance. 2)Thoughtful layout for multigenerational living or rental potential. 3)Driveway with parking for multiple vehicles. 4)26x14 ft shed in backyard ideal for a workshop, ATV, or motorcycle storage. LOCATION! Situated in a well-established, family-oriented neighbourhood with easy access to Hwy 400, close to GO Station schools, parks, public transit, shopping, and just minutes to Barries beautiful waterfront. Don't miss this turn-key home with room to grow and space to thrive! Book your private showing today.
About This Property
75 Fox Run N/A, Barrie, L4N 5L6
Home Overview
Basic Information
Walk around the neighborhood
75 Fox Run N/A, Barrie, L4N 5L6
Shally Shi
Sales Representative, Dolphin Realty Inc
English, Mandarin
Residential ResaleProperty ManagementPre Construction
Mortgage Information
Estimated Payment
$0 Principal and Interest
 Walk Score for 75 Fox Run N/A
Walk Score for 75 Fox Run N/A

Book a Showing
Tour this home with Shally
Frequently Asked Questions
Can't find what you're looking for? Contact our support team for more information.
See the Latest Listings by Cities
1500+ home for sale in Ontario

Looking for Your Perfect Home?
Let us help you find the perfect home that matches your lifestyle
