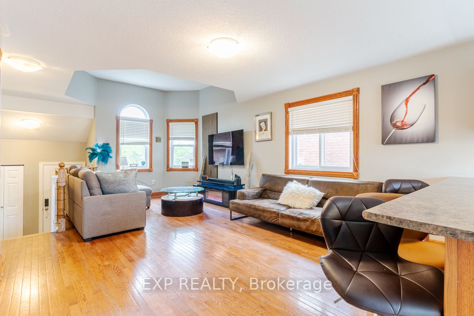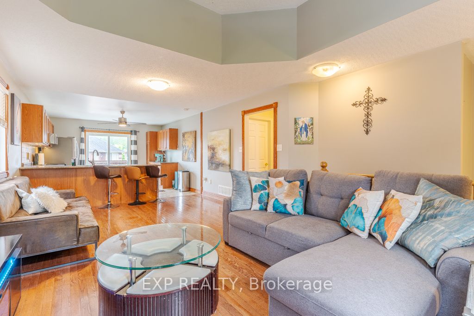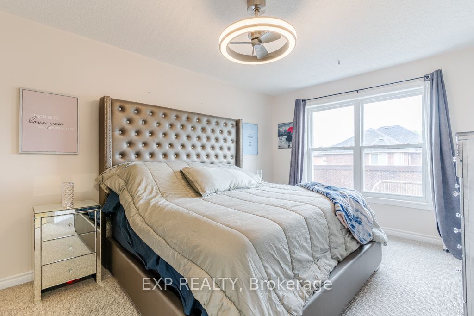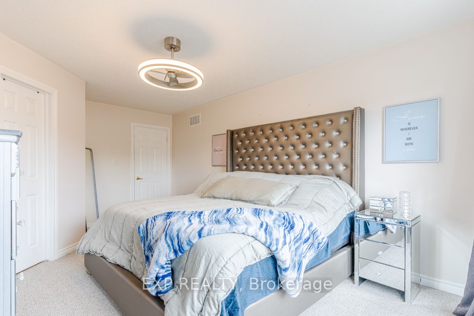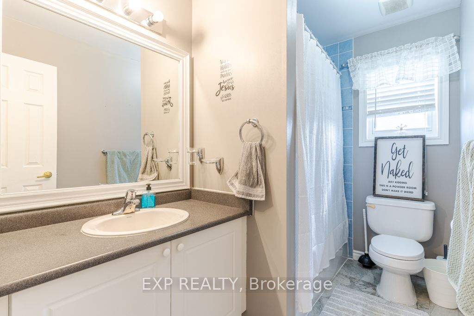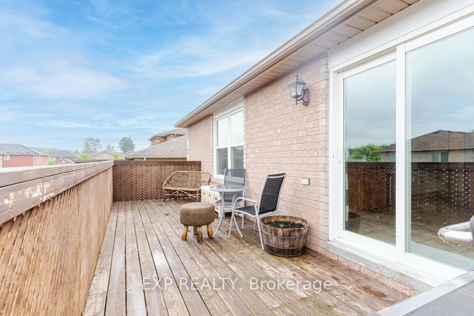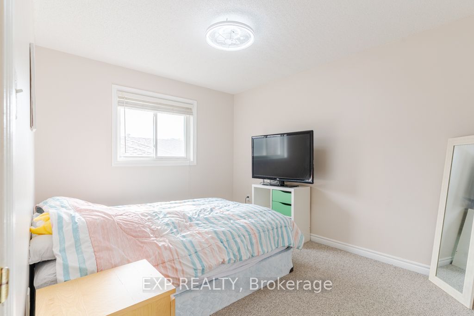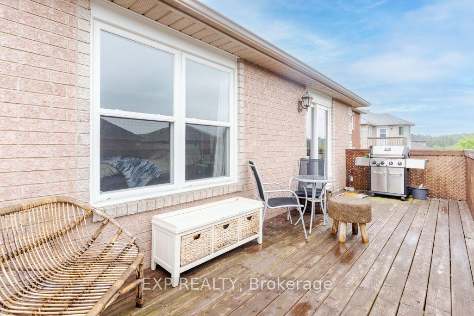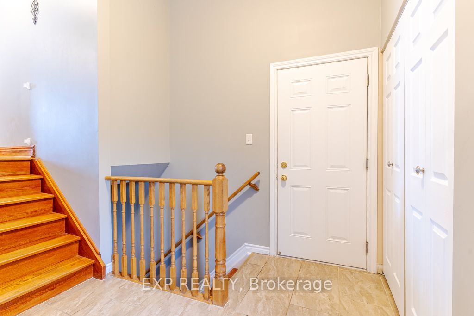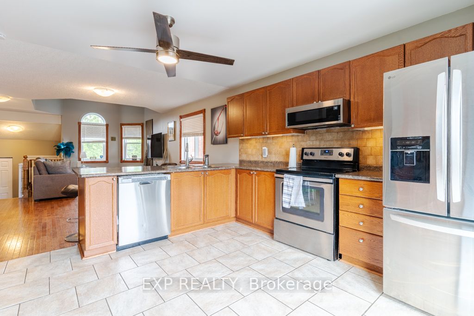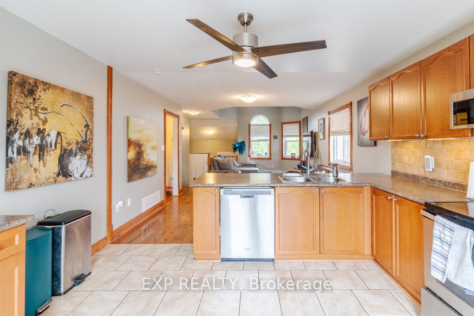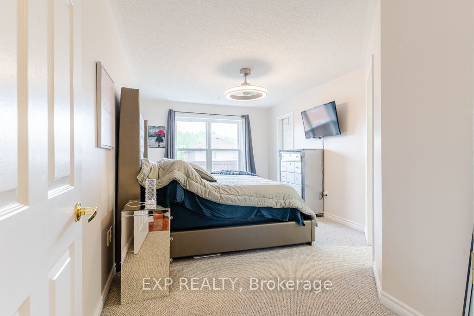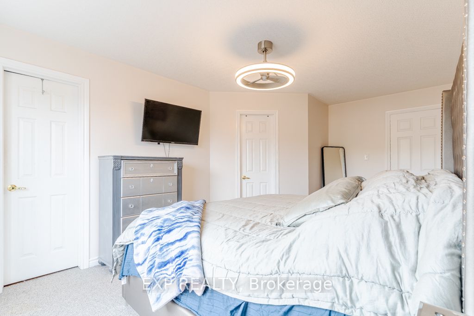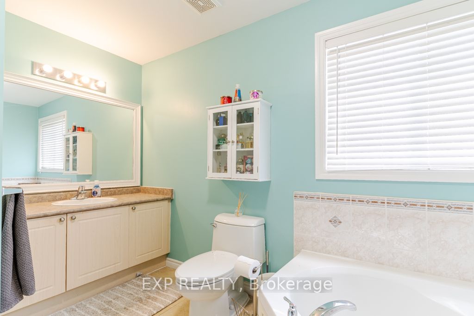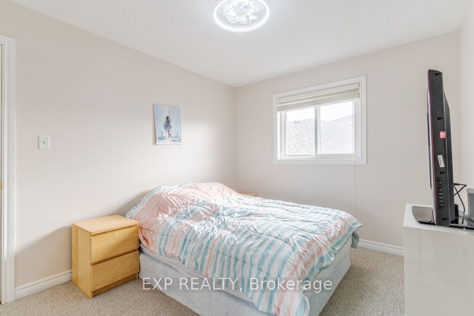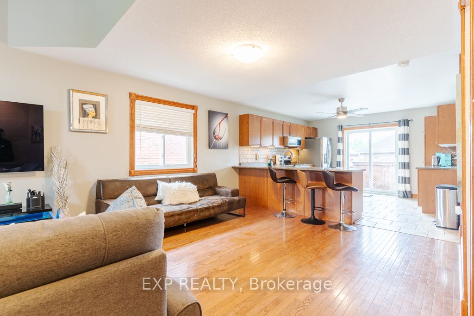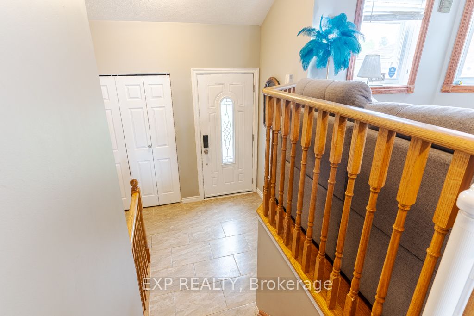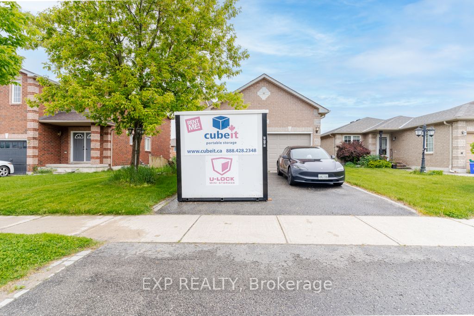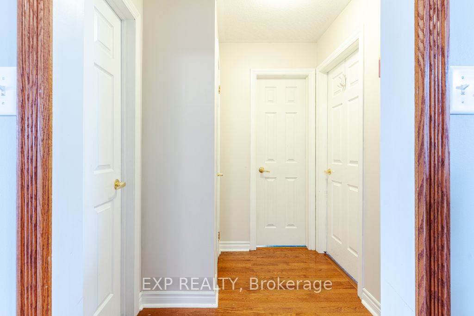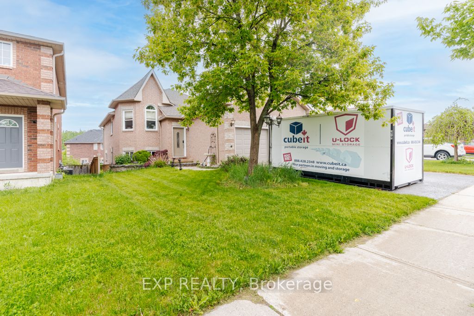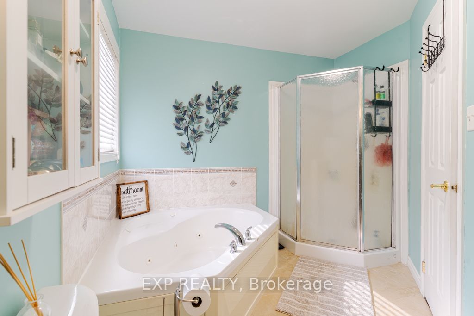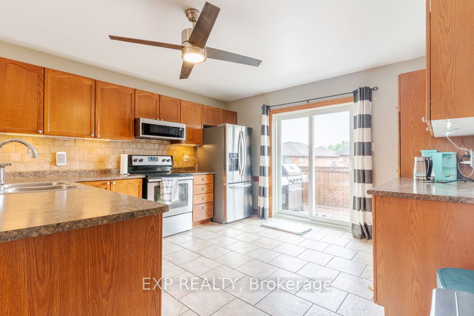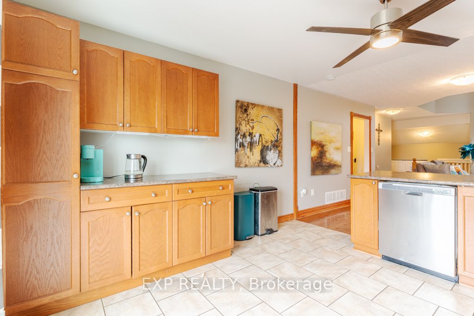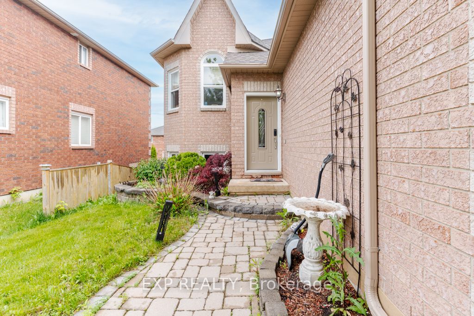
$2,450 /mo
Listed by EXP REALTY
Detached•MLS #S12202506•New
Room Details
| Room | Features | Level |
|---|---|---|
Primary Bedroom 5.55 × 3.55 m | 4 Pc Ensuite | Main |
Bedroom 2 3.88 × 3.06 m | Main | |
Kitchen 10.31 × 4.01 m | Combined w/Living | Main |
Client Remarks
Welcome to this stylish and sophisticated raised bungalow located in the exclusive enclave of executive and family homes known as Country Club Estates. The Main floor available consists of a 2 Bedroom, 2 Full bathroom and is ready for move in on July 1st. This house has updated ceramic & hardwood flooring, The living room is accented by large windows and a vaulted ceiling and opens onto a sophisticated dining area. The eat-in kitchen features upgraded oak cabinetry, a breakfast bar, and a walkout to a custom BBQ deck (with gas line) that spans the entire back of the home. The master bedroom boasts a walk-in closet and a 4-piece en-suite with a Jacuzzi tub and separate shower. Upper Level includes back deck for BBQ, Full garage access with parking for 1 car in the garage and tandem parking for 2 additional cars on the driveway. Excellent area with access to amenities, parks and transit. All Lawn and Snow removal is included in the rent.
About This Property
74 Shalom Way, Barrie, L4N 5Y3
Home Overview
Basic Information
Walk around the neighborhood
74 Shalom Way, Barrie, L4N 5Y3
Shally Shi
Sales Representative, Dolphin Realty Inc
English, Mandarin
Residential ResaleProperty ManagementPre Construction
 Walk Score for 74 Shalom Way
Walk Score for 74 Shalom Way

Book a Showing
Tour this home with Shally
Frequently Asked Questions
Can't find what you're looking for? Contact our support team for more information.
See the Latest Listings by Cities
1500+ home for sale in Ontario

Looking for Your Perfect Home?
Let us help you find the perfect home that matches your lifestyle
