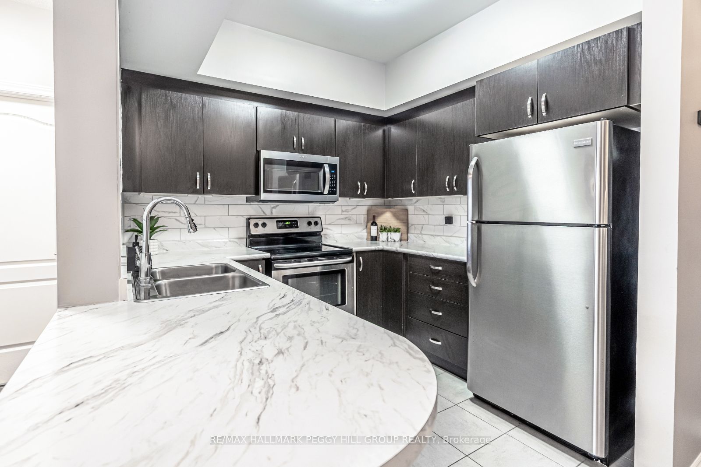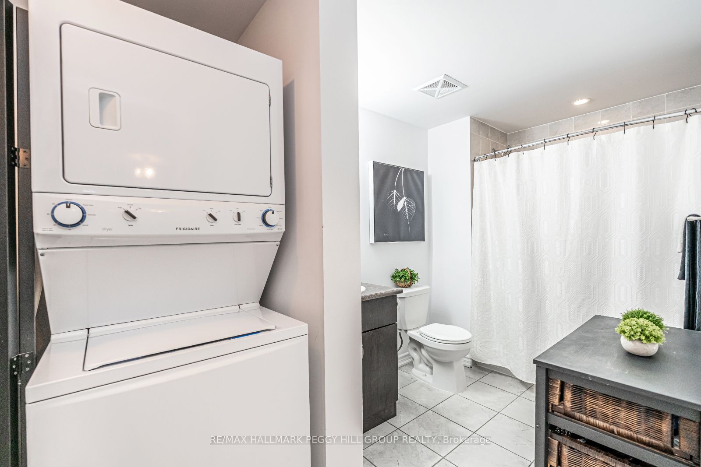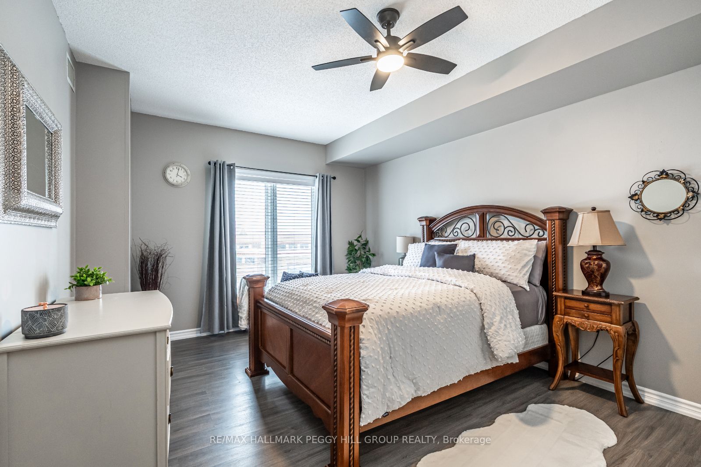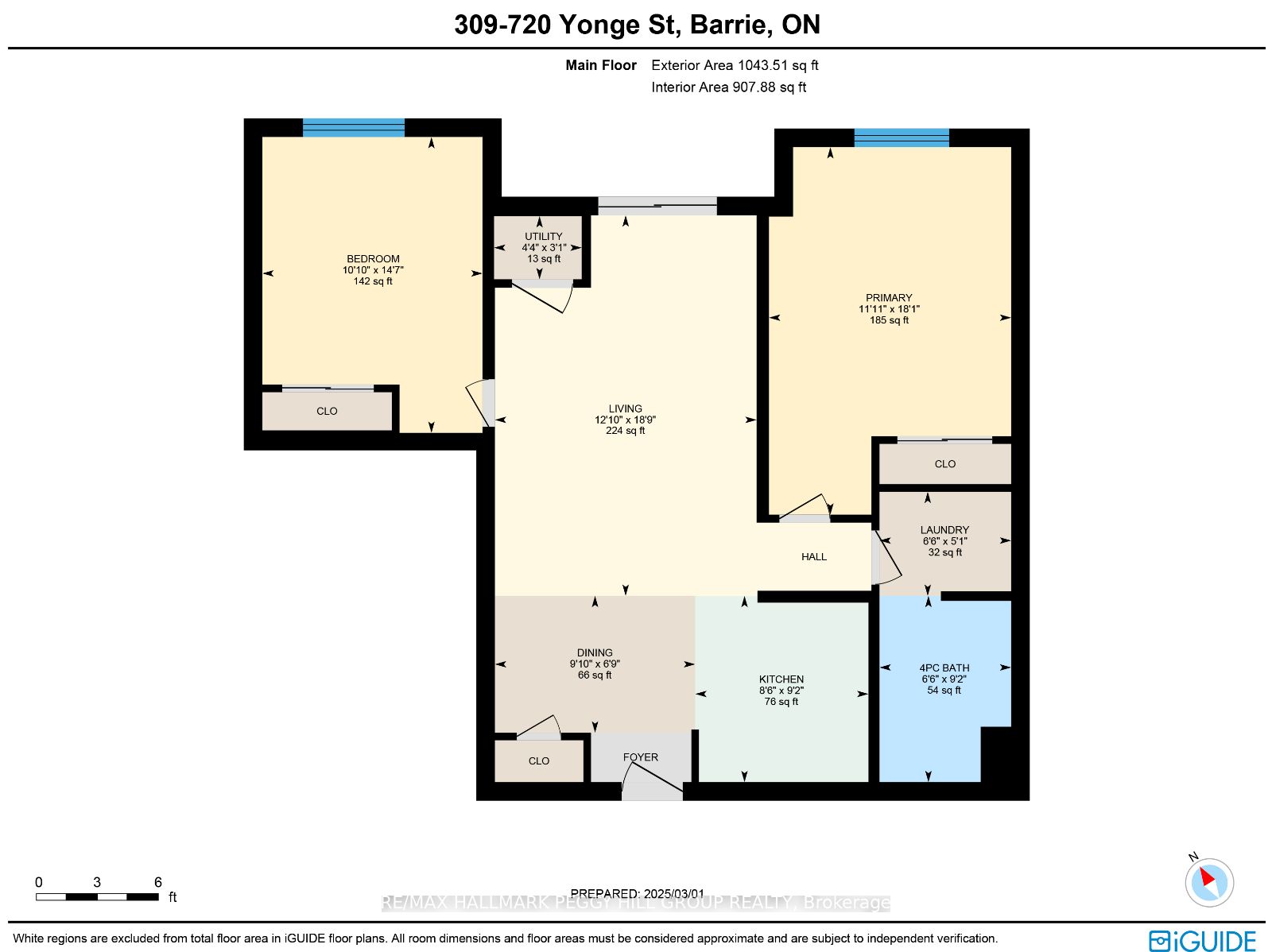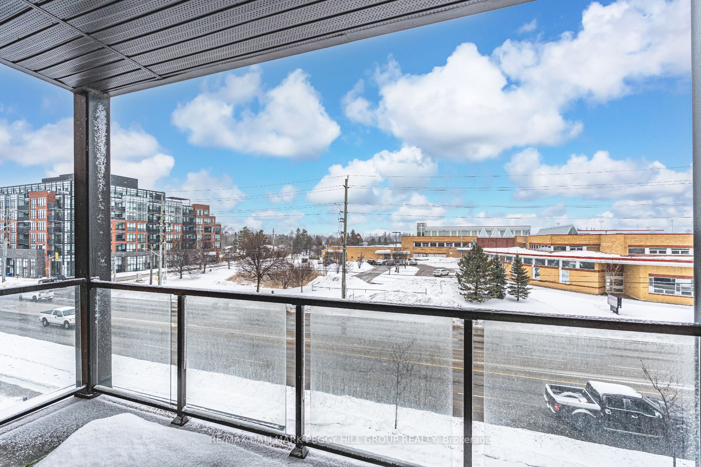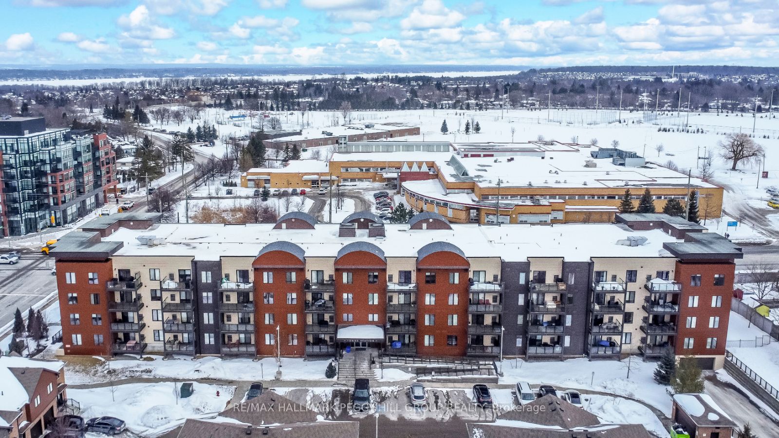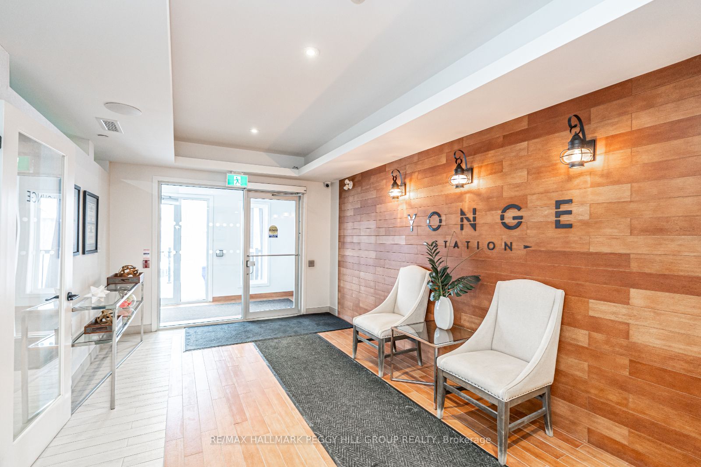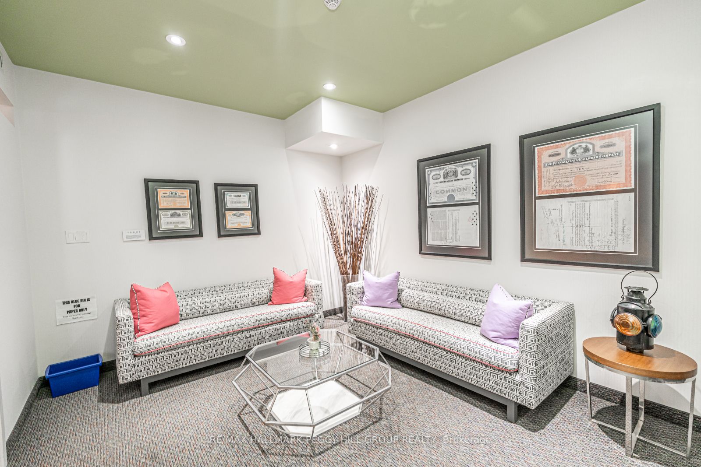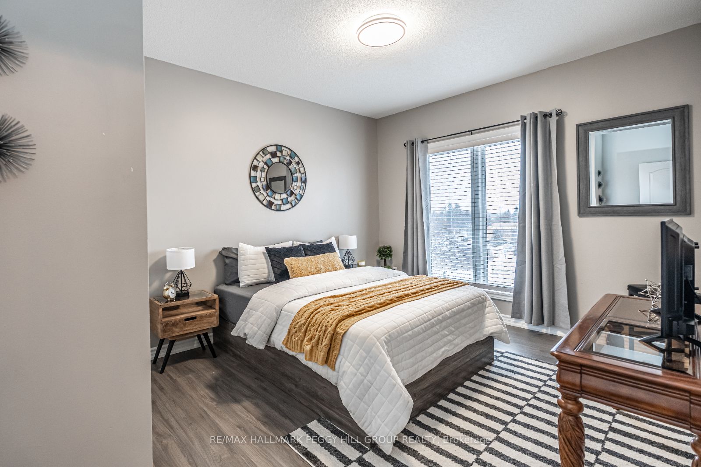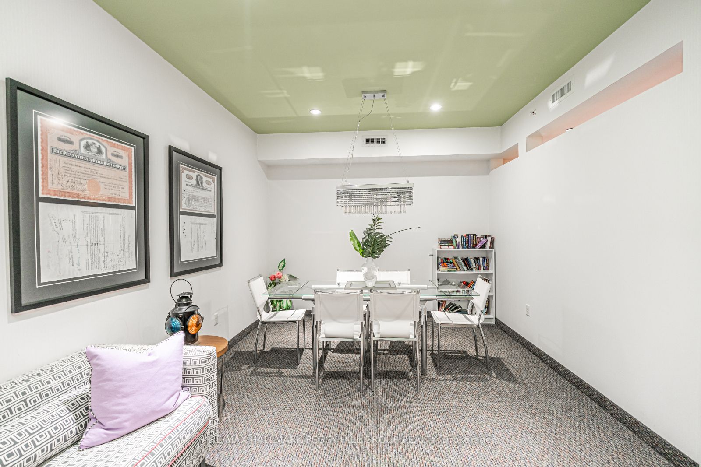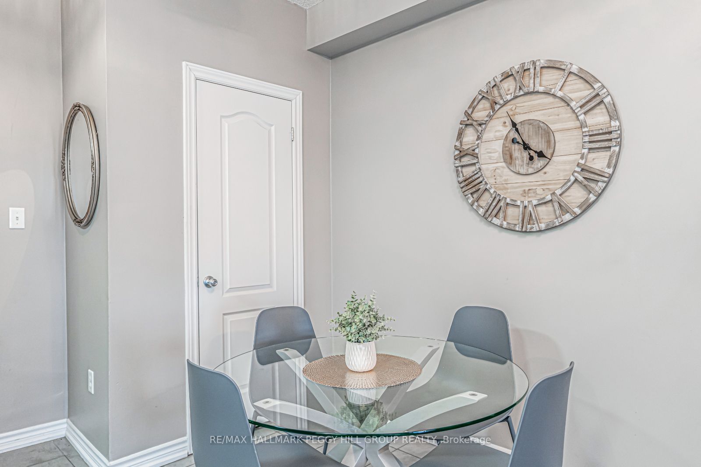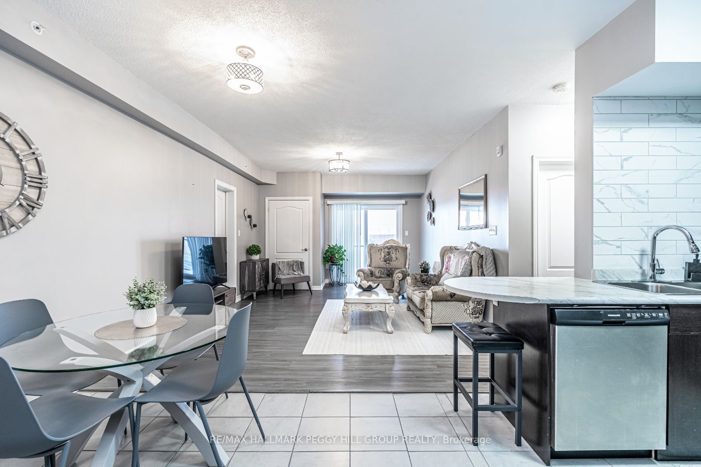
$556,000
Est. Payment
$2,124/mo*
*Based on 20% down, 4% interest, 30-year term
Listed by RE/MAX HALLMARK PEGGY HILL GROUP REALTY
Condo Apartment•MLS #S12059205•New
Included in Maintenance Fee:
Water
Common Elements
Parking
Building Insurance
Price comparison with similar homes in Barrie
Compared to 38 similar homes
17.0% Higher↑
Market Avg. of (38 similar homes)
$475,355
Note * Price comparison is based on the similar properties listed in the area and may not be accurate. Consult licences real estate agent for accurate comparison
Room Details
| Room | Features | Level |
|---|---|---|
Kitchen 2.79 × 2.59 m | Main | |
Dining Room 2.06 × 3 m | Main | |
Living Room 5.72 × 3.91 m | Main | |
Primary Bedroom 5.51 × 3.63 m | Main | |
Bedroom 2 4.44 × 3.3 m | Main |
Client Remarks
MODERN 2-BED CONDO WITH BALCONY, 2 PARKING SPOTS & CONVENIENT LOCATION! Nestled in Barrie's sought-after Painswick South, this stunning 1,022 sq. ft. condo offers unbeatable lifestyle convenience, within walking distance of schools, shopping, parks, and trails, with easy access to a golf course, rec centre, and pickleball courts. Designed for modern living, this clean, sunlit unit boasts soaring 8.5 ft. ceilings, expansive windows that flood the space with natural light, and a sleek open-concept layout. The modern kitchen features dark espresso cabinetry, stainless steel appliances, upgraded marble-look countertops, and an extended overhang for additional seating. Two generously sized bedrooms each include double closets for ample storage, while the convenience of in-suite laundry adds to the effortless living experience. Step onto the well-appointed balcony to relax or fire up the BBQ, with summer lounging made easy. This unit includes two deeded parking spots, one underground and one surface, and a private locker for additional storage. The building also offers exclusive amenities, including a well-equipped fitness centre, a party room, and visitor parking. Whether you're a young professional, a small family, or looking to downsize in style, this bright and inviting condo wont last long, so act fast!
About This Property
720 Yonge Street, Barrie, L9J 0G9
Home Overview
Basic Information
Amenities
BBQs Allowed
Elevator
Exercise Room
Party Room/Meeting Room
Visitor Parking
Walk around the neighborhood
720 Yonge Street, Barrie, L9J 0G9
Shally Shi
Sales Representative, Dolphin Realty Inc
English, Mandarin
Residential ResaleProperty ManagementPre Construction
Mortgage Information
Estimated Payment
$0 Principal and Interest
 Walk Score for 720 Yonge Street
Walk Score for 720 Yonge Street

Book a Showing
Tour this home with Shally
Frequently Asked Questions
Can't find what you're looking for? Contact our support team for more information.
See the Latest Listings by Cities
1500+ home for sale in Ontario

Looking for Your Perfect Home?
Let us help you find the perfect home that matches your lifestyle
