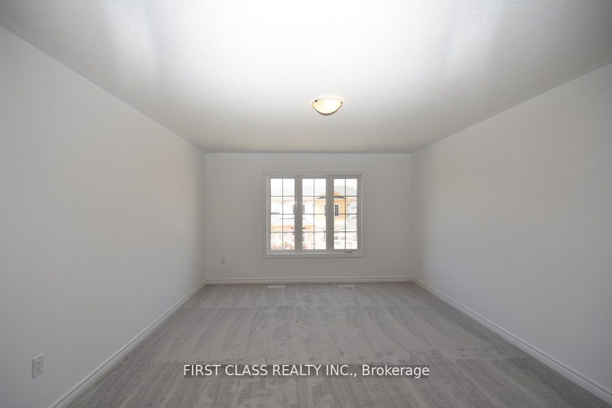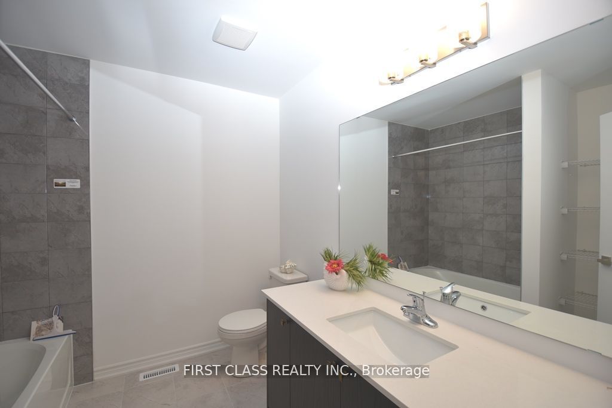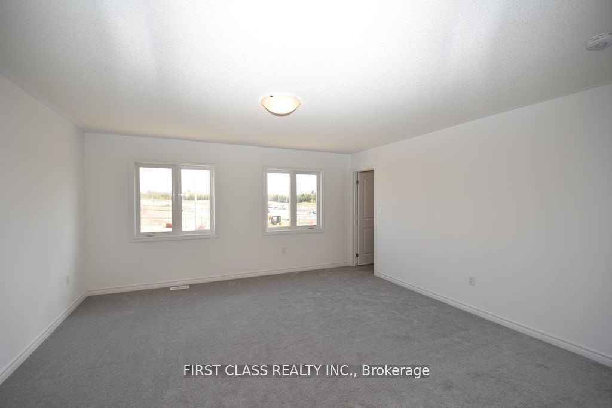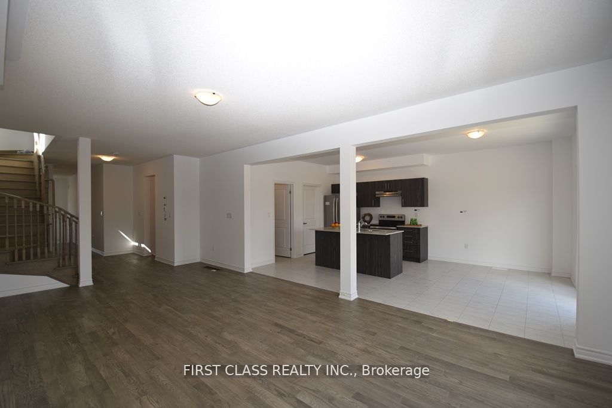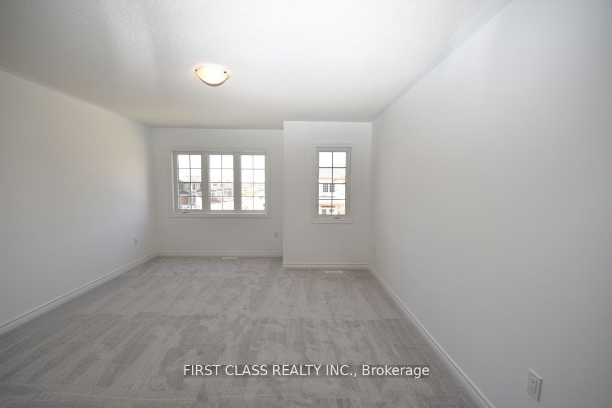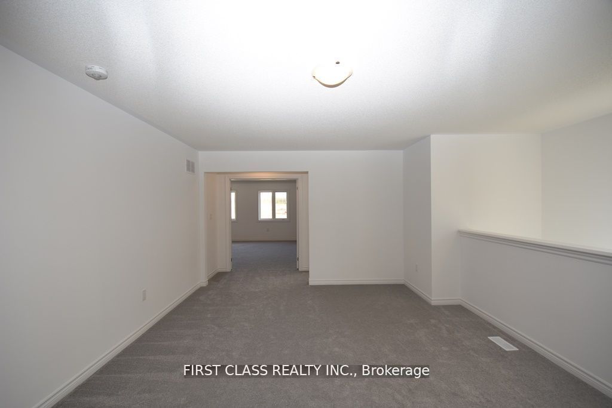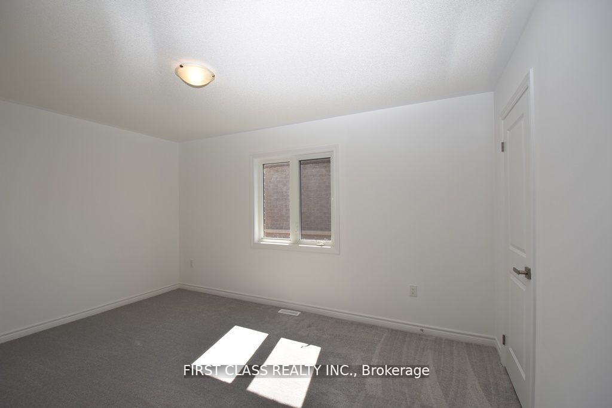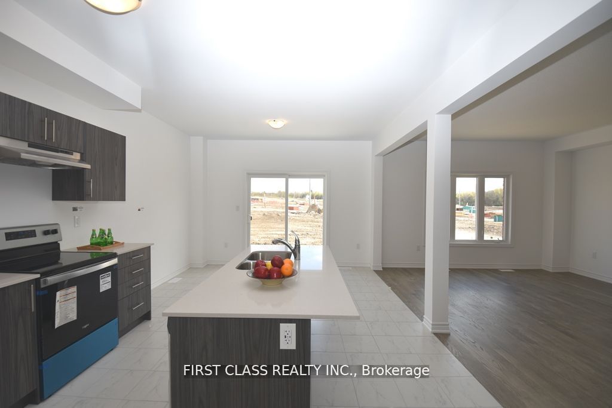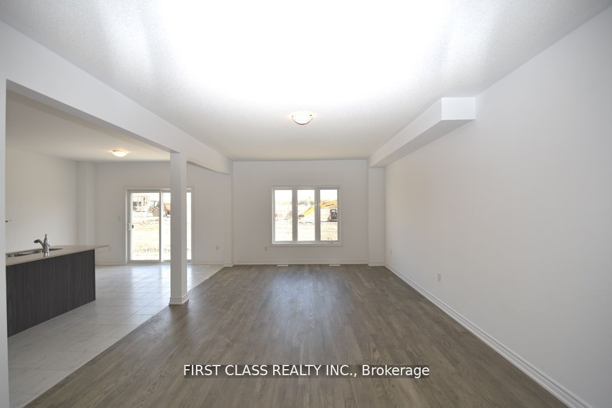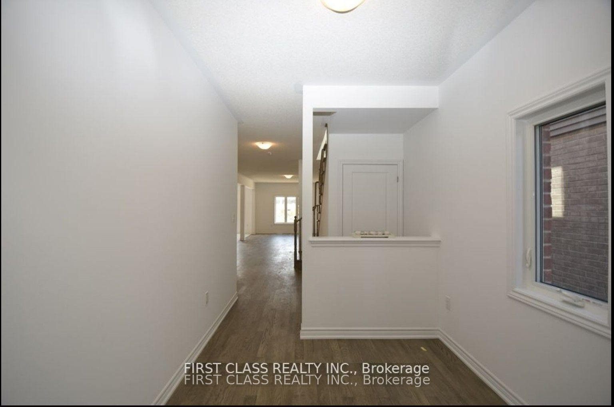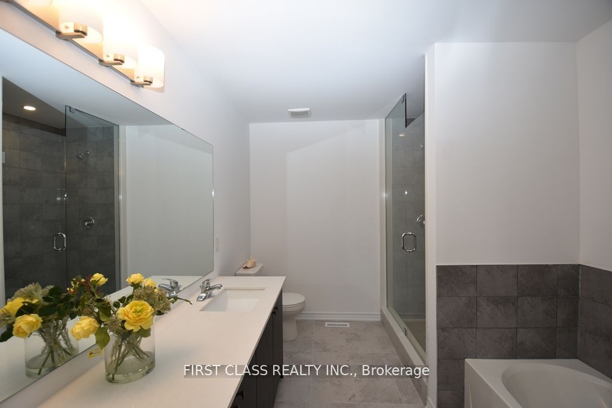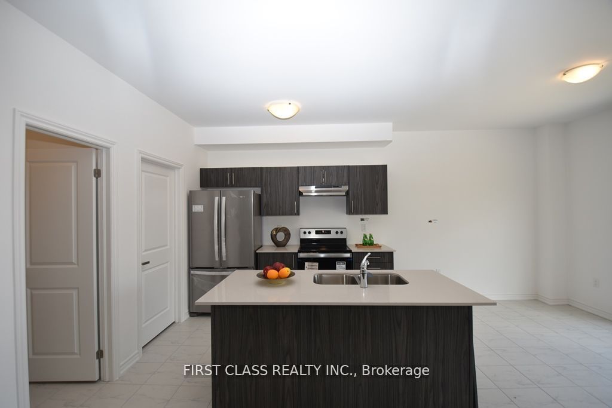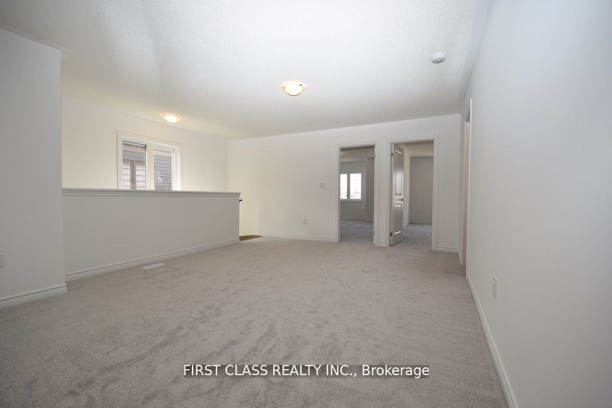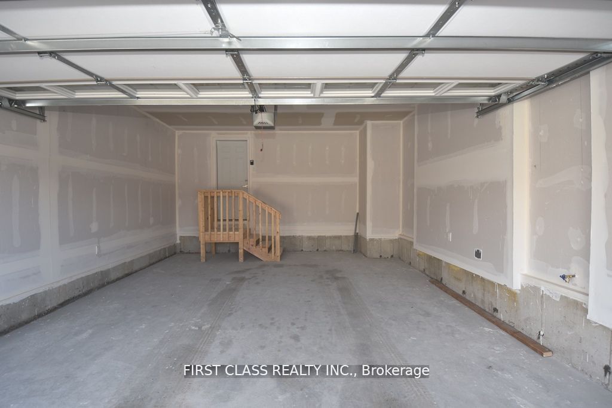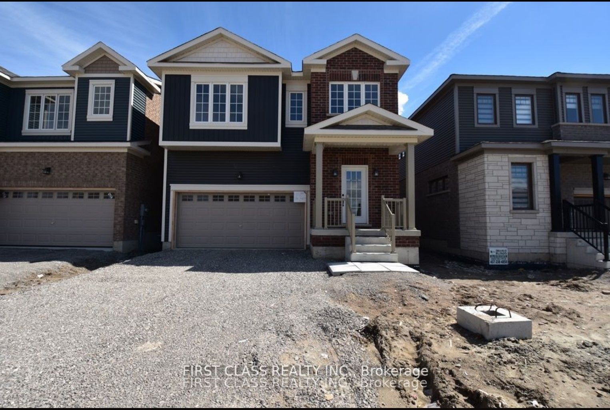
$3,050 /mo
Listed by FIRST CLASS REALTY INC.
Detached•MLS #S12166392•New
Room Details
| Room | Features | Level |
|---|---|---|
Kitchen 5.65 × 3.84 m | Stainless Steel ApplCeramic FloorW/O To Yard | Main |
Primary Bedroom 4.69 × 4.88 m | Walk-In Closet(s)BroadloomLarge Window | Second |
Bedroom 2 4.39 × 3.15 m | BroadloomClosetWindow | Second |
Bedroom 3 | BroadloomClosetWindow | Second |
Bedroom 4 3.89 × 5.53 m | BroadloomClosetWindow | Second |
Living Room 6.24 × 4.11 m | BroadloomWindow | Second |
Client Remarks
The LARGEST floor plan almost has 3000sf, crafted by Pratt Homes at Hewitt's Gate Phase 1 for rent. Radiant home boasting a southern-facing backyard, nestled in the vibrant heart of Barrie. Extra Study room on the ground floor and huge living space on the second floor you must see. Stunning Large Windows Offering A Sun-Filled Open Concept Design. The Mordent Kitchen Features S/S Appliances With A Centre Island, Opens To The Great Room, Ideal For Entertaining. 9 Ft High Ceiling On Main Floor. Oak Staircase, The Second Level Has 4 Spacious Bedrooms And A Living Room, Laundry On Main Floor. Close to The Go Station, Schools, Parks, Shopping, HWY 400 and more.
About This Property
71 Wheatfield Road, Barrie, L9J 0T3
Home Overview
Basic Information
Walk around the neighborhood
71 Wheatfield Road, Barrie, L9J 0T3
Shally Shi
Sales Representative, Dolphin Realty Inc
English, Mandarin
Residential ResaleProperty ManagementPre Construction
 Walk Score for 71 Wheatfield Road
Walk Score for 71 Wheatfield Road

Book a Showing
Tour this home with Shally
Frequently Asked Questions
Can't find what you're looking for? Contact our support team for more information.
See the Latest Listings by Cities
1500+ home for sale in Ontario

Looking for Your Perfect Home?
Let us help you find the perfect home that matches your lifestyle
