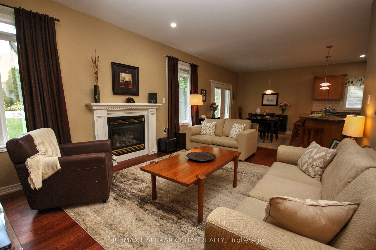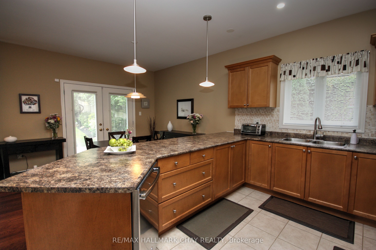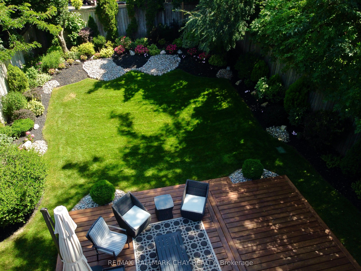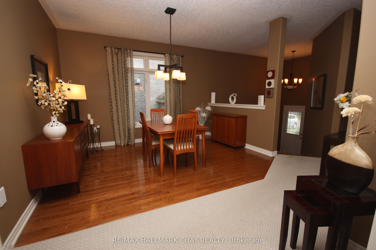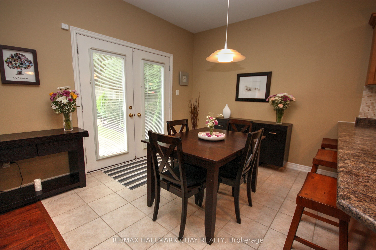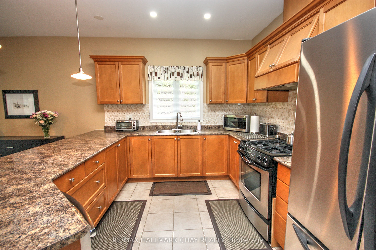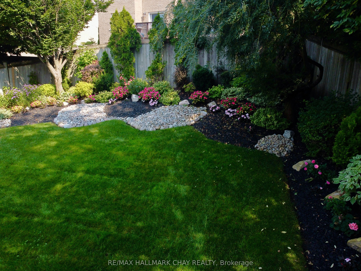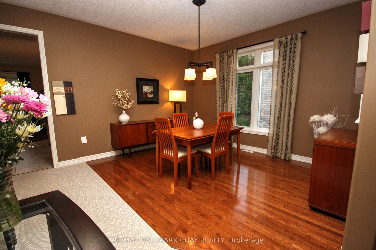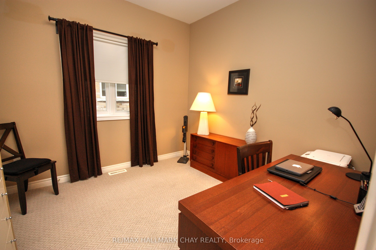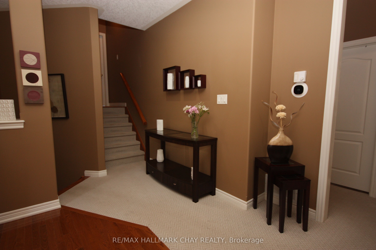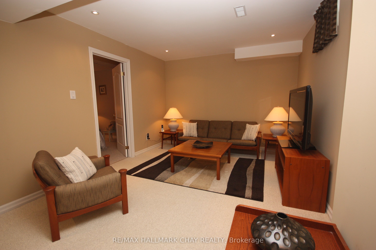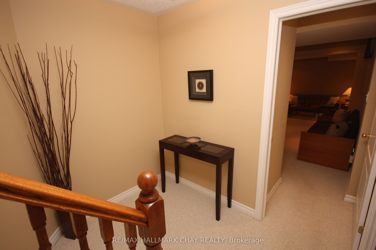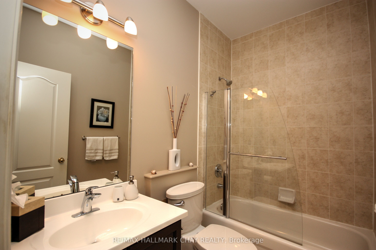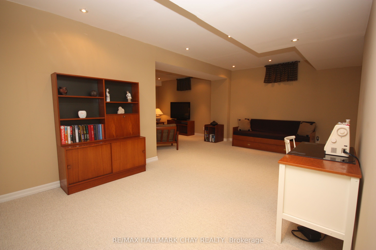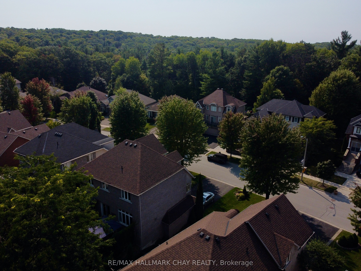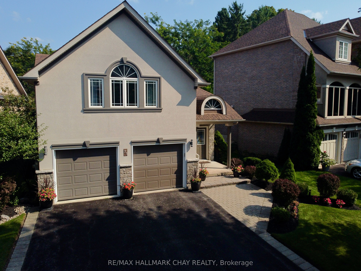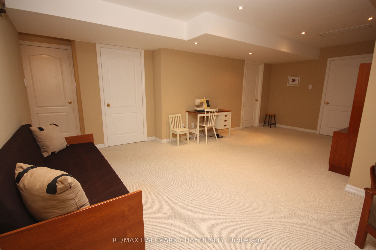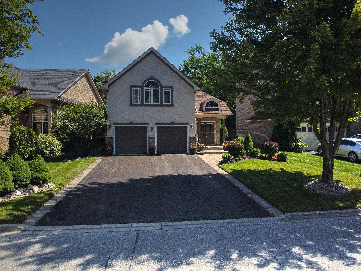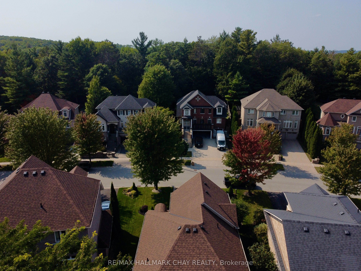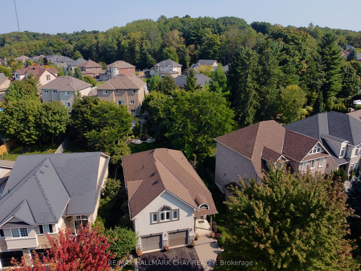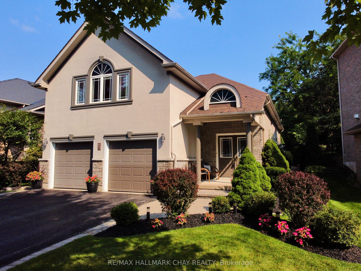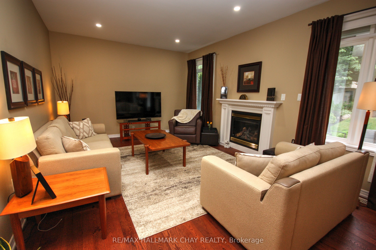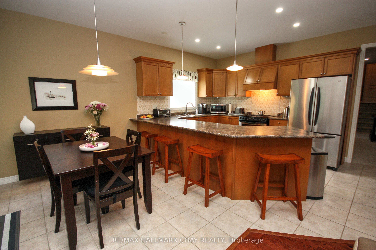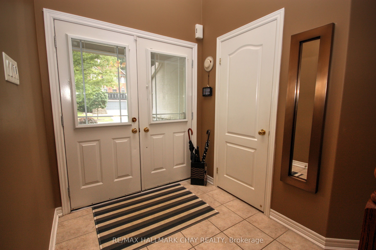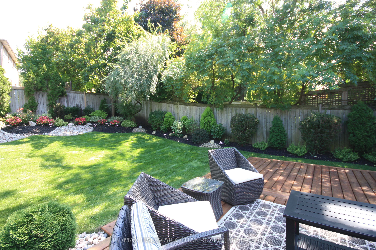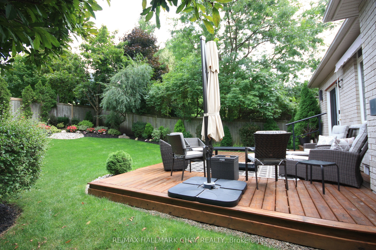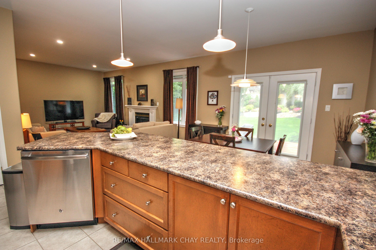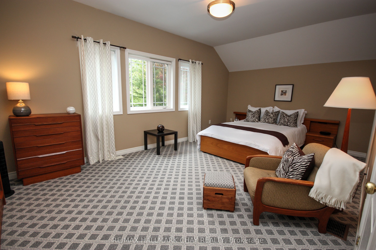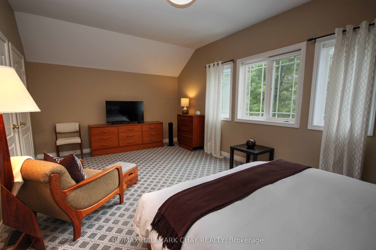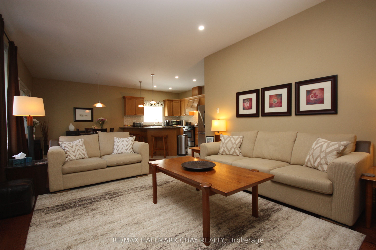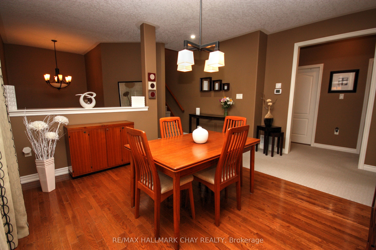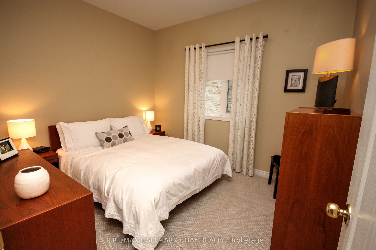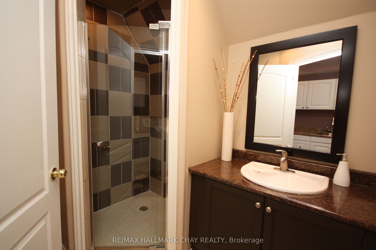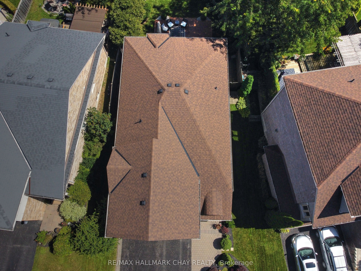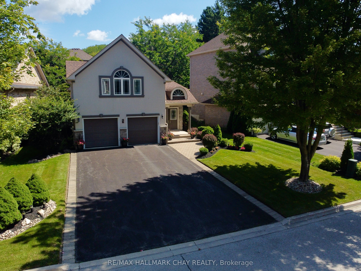
$1,075,000
Est. Payment
$4,106/mo*
*Based on 20% down, 4% interest, 30-year term
Listed by RE/MAX HALLMARK CHAY REALTY
Detached•MLS #S12121565•New
Price comparison with similar homes in Barrie
Compared to 101 similar homes
10.9% Higher↑
Market Avg. of (101 similar homes)
$969,009
Note * Price comparison is based on the similar properties listed in the area and may not be accurate. Consult licences real estate agent for accurate comparison
Room Details
| Room | Features | Level |
|---|---|---|
Kitchen 6.15 × 4.65 m | Breakfast BarStainless Steel SinkPantry | Main |
Living Room 5.03 × 3.84 m | Hardwood FloorPot LightsFireplace | Main |
Dining Room 3.81 × 3.18 m | Hardwood FloorOpen ConceptLarge Window | Main |
Bedroom 2 3.43 × 3 m | Broadloom | Main |
Bedroom 3 3.08 × 3 m | Broadloom | Main |
Primary Bedroom 6.17 × 3.66 m | Walk-In Closet(s)Soaking TubSeparate Shower | Upper |
Client Remarks
Welcome to 71 Cumming Drive. Nestled in one of Barrie's most desirable neighbourhoods, Princeton Woods, this immaculate Mariposa-built home has been lovingly maintained by its original owners. Surrounded by trees, trails, parks, and protected green space, this property offers peaceful living with urban convenience.The home boasts standout curb appeal with lush gardens, a stone & stucco exterior, stone walkway, covered porch, and elegant double-door entry. Inside you'll discover a thoughtfully designed layout with sun-filled rooms and views of outside greenery. The heart of this home is a highly functional eat-in kitchen, perfect for culinary enthusiasts, featuring extended counters, stainless appliances, pot drawers, extended cabinetry, breakfast bar, and a walk-in pantry. The kitchen flows into a warm living room with hardwood floors ('24), pot lights, more large windows and a cozy fireplace. Formal dining area offers more hardwood, pot lights, and an elegant ambiance for special occasions. Primary bedroom suite has new, stylish broadloom ('24), a walk-in closet, a bright ensuite with soaker tub & separate shower, and enough room for a spacious sitting area too. Two additional main floor bedrooms and hallway have updated broadloom ('23) for added warmth and comfort. Fully finished basement offers a versatile living space with a sizeable recreation room, 4th bedrm/office, 3 pc bath, large laundry and utility room: providing excellent storage & folding space. Step outside to your private backyard oasis - a rare find in the city! Meticulously landscaped gardens, river rock accents, mature trees and an expansive 21 x 15 ft deck ('21) are a perfect backdrop for entertaining or relaxing in peace. Attention to fine detail throughout: new furnace & A/C (Aug '24), roof re-shingled ('19), LED pot lights, upgraded toilets, sprinkler system ('20)... This exceptional property on one of Barrie's most desirable streets offers one the opportunity to live in a truly turn key home.
About This Property
71 Cumming Drive, Barrie, L4N 0C6
Home Overview
Basic Information
Walk around the neighborhood
71 Cumming Drive, Barrie, L4N 0C6
Shally Shi
Sales Representative, Dolphin Realty Inc
English, Mandarin
Residential ResaleProperty ManagementPre Construction
Mortgage Information
Estimated Payment
$0 Principal and Interest
 Walk Score for 71 Cumming Drive
Walk Score for 71 Cumming Drive

Book a Showing
Tour this home with Shally
Frequently Asked Questions
Can't find what you're looking for? Contact our support team for more information.
See the Latest Listings by Cities
1500+ home for sale in Ontario

Looking for Your Perfect Home?
Let us help you find the perfect home that matches your lifestyle
