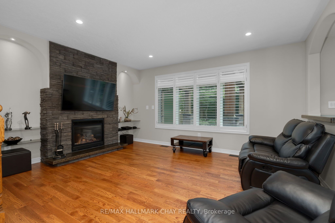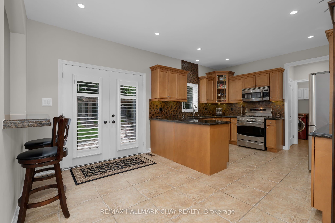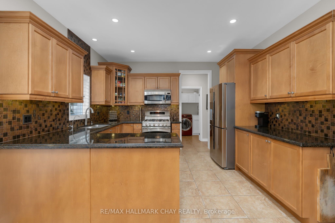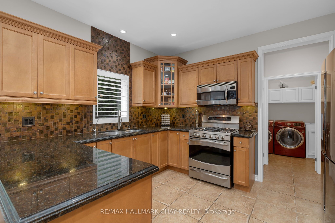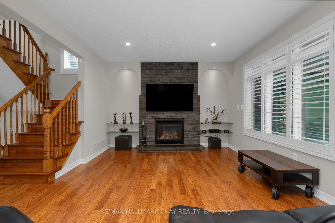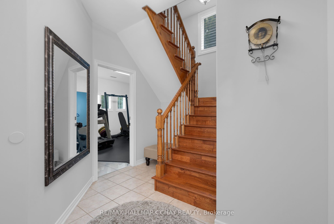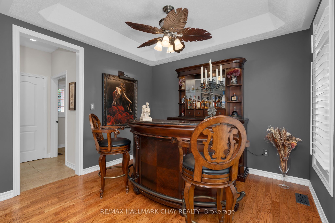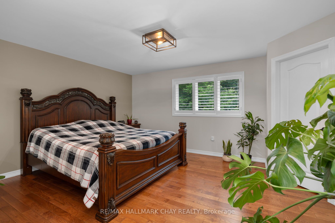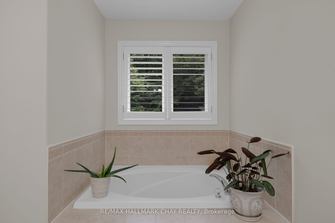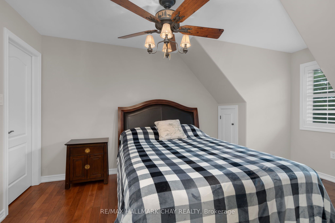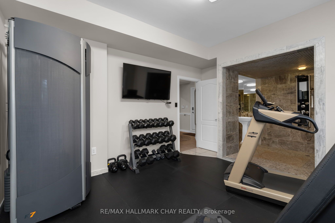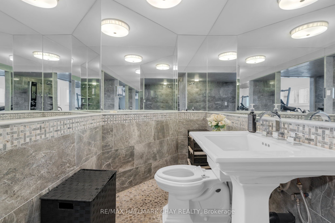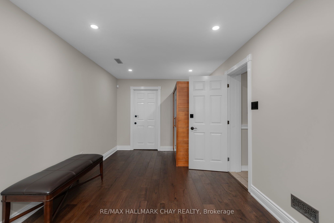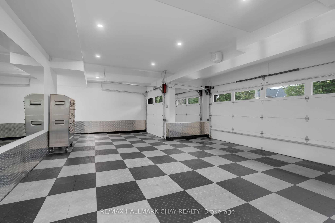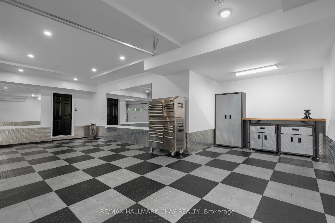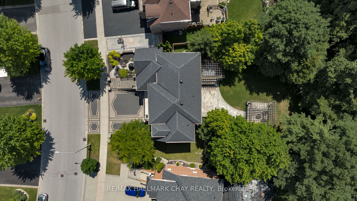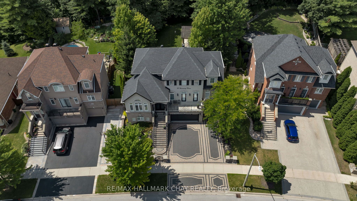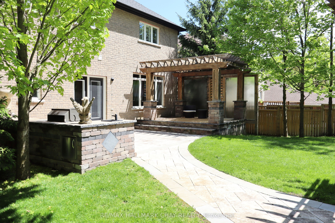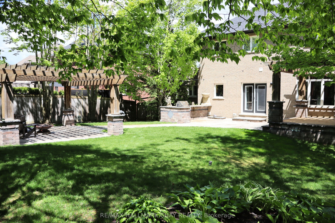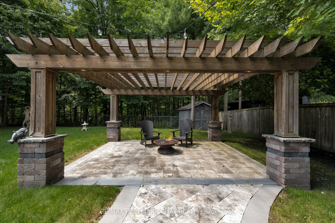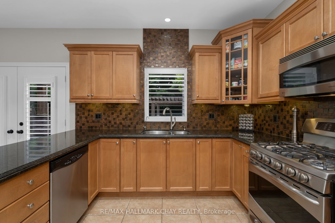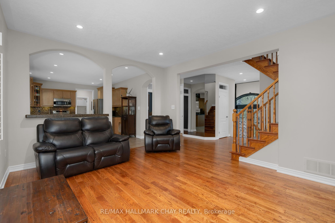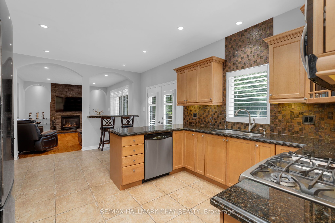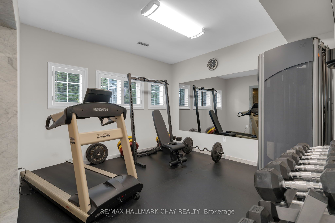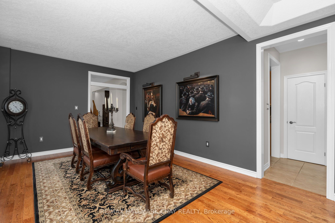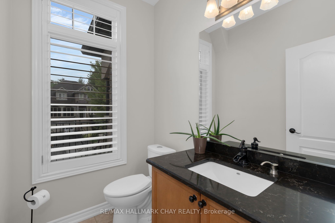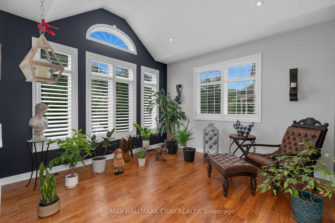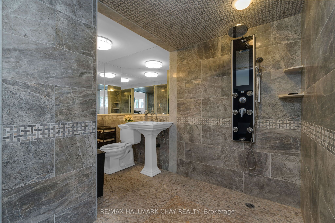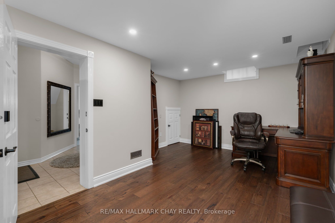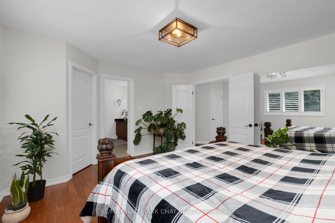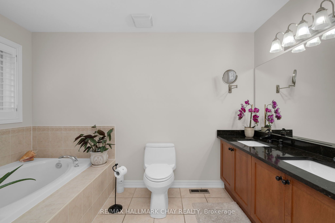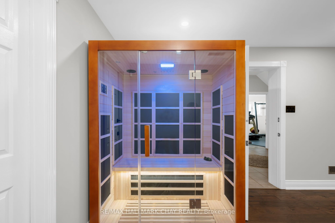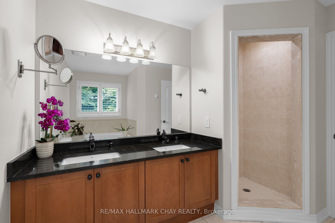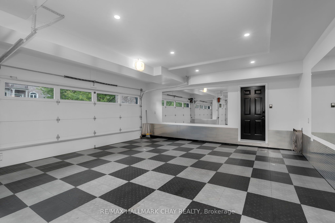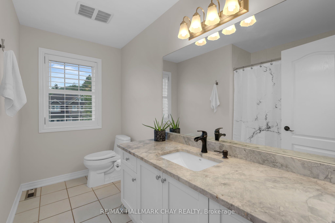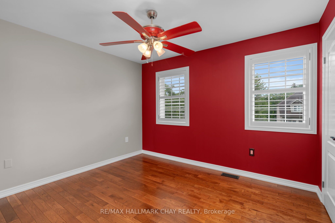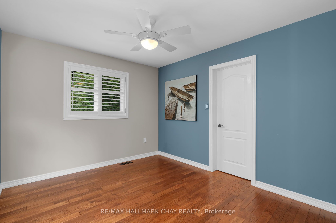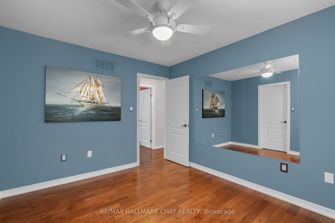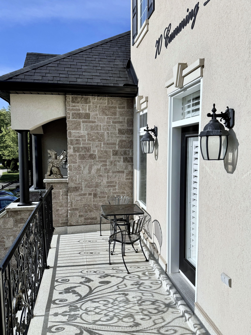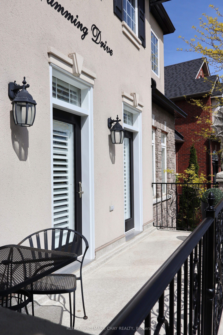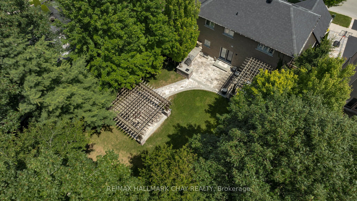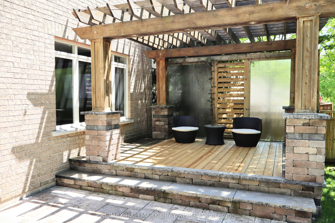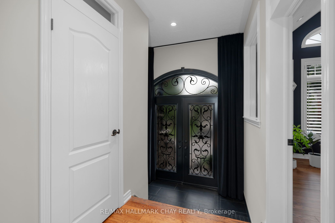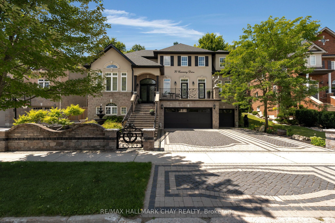
$1,299,900
Est. Payment
$4,965/mo*
*Based on 20% down, 4% interest, 30-year term
Listed by RE/MAX HALLMARK CHAY REALTY
Detached•MLS #S12175379•New
Price comparison with similar homes in Barrie
Compared to 79 similar homes
25.6% Higher↑
Market Avg. of (79 similar homes)
$1,034,930
Note * Price comparison is based on the similar properties listed in the area and may not be accurate. Consult licences real estate agent for accurate comparison
Room Details
| Room | Features | Level |
|---|---|---|
Kitchen 5.61 × 3.86 m | W/O To Patio | Main |
Dining Room 7.32 × 3.73 m | B/I BarW/O To Balcony | Main |
Primary Bedroom 4.62 × 3.99 m | Hardwood Floor | Second |
Bedroom 4.72 × 2.9 m | Hardwood Floor | Second |
Bedroom 3.43 × 3.02 m | Hardwood Floor | Second |
Bedroom 3.35 × 3.02 m | Hardwood Floor | Second |
Client Remarks
Absolutely Stunning Executive Stone & Stucco Home Backing Onto Ardagh Bluffs. Welcome to this exquisite executive residence, nestled in one of Barrie's most sought-after neighbourhoods. Offering over 3,000 square feet of living space, this home backs onto the breathtaking 500-acre Ardagh Bluffs Nature Reserve, providing privacy, tranquility, and direct access to an extensive network of scenic trails. From the moment you arrive, the curb appeal is undeniable. Professionally landscaped front yard is accented by a custom stone driveway with integrated lighting, wrought iron fence, and elegant Juliette balcony. The outdoor living spaces are truly exceptional enjoy multiple travertine stone patios and pergolas, a fully equipped custom outdoor kitchen perfect for entertaining or simply unwinding in your private backyard oasis. Inside, the home impresses with 4+1 spacious bedrooms and 4 well-appointed bathrooms. The main floor features 9' ceilings, rich hardwood flooring, pot lights, and California shutters throughout. A cozy family room with a gas fireplace opens seamlessly to a large dining area enhanced by a custom bar, ideal for hosting family gatherings or intimate dinner parties. The chef-inspired kitchen is finished with premium stone countertops, stainless steel appliances, and an abundance of cabinetry. Retreat to the fully finished lower level featuring a private home gym, a walk-in shower, and a rejuvenating sauna. The oversized triple car garage is equipped with durable hybrid polymer flooring and ample storage space. Additional upgrades include central air conditioning, hot water on demand, a reverse osmosis water filtration system, and an in-ground sprinkler system for easy lawn maintenance. Don't miss the opportunity to make this exceptional property your forever home. Visit our website for more photos, video tours, and full property details
About This Property
70 CUMMING Drive, Barrie, L4N 0C6
Home Overview
Basic Information
Walk around the neighborhood
70 CUMMING Drive, Barrie, L4N 0C6
Shally Shi
Sales Representative, Dolphin Realty Inc
English, Mandarin
Residential ResaleProperty ManagementPre Construction
Mortgage Information
Estimated Payment
$0 Principal and Interest
 Walk Score for 70 CUMMING Drive
Walk Score for 70 CUMMING Drive

Book a Showing
Tour this home with Shally
Frequently Asked Questions
Can't find what you're looking for? Contact our support team for more information.
See the Latest Listings by Cities
1500+ home for sale in Ontario

Looking for Your Perfect Home?
Let us help you find the perfect home that matches your lifestyle
