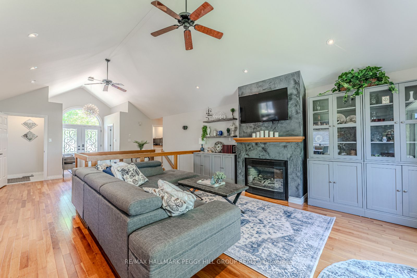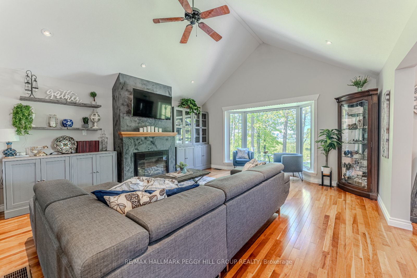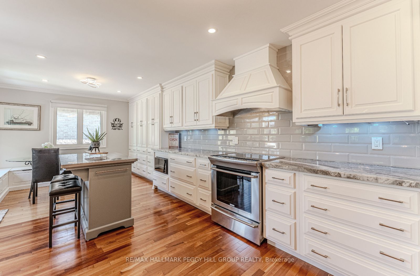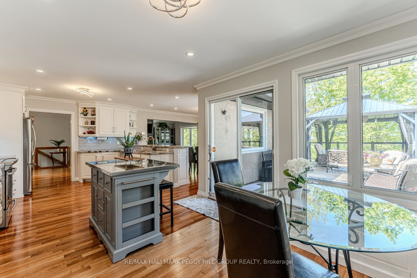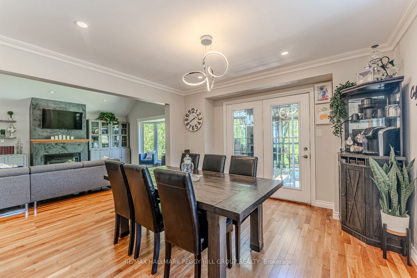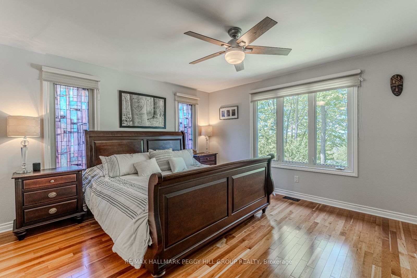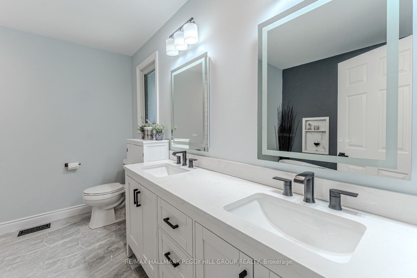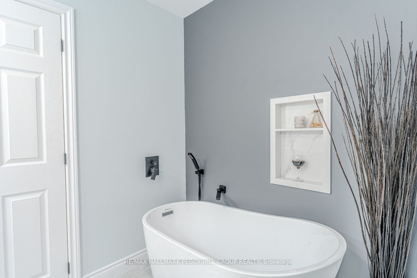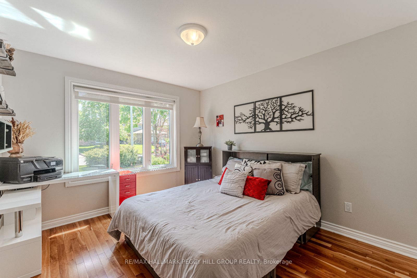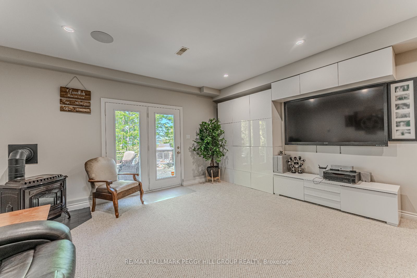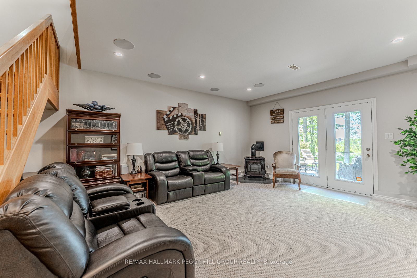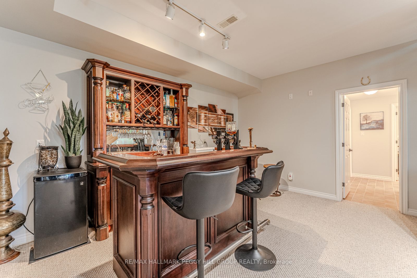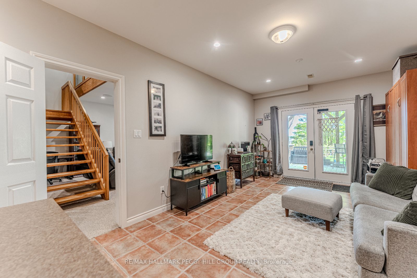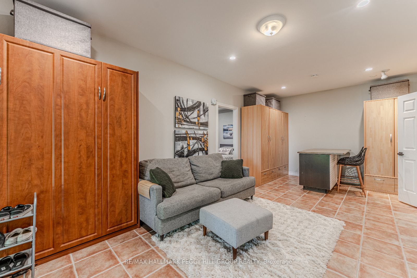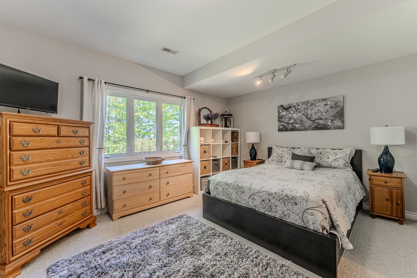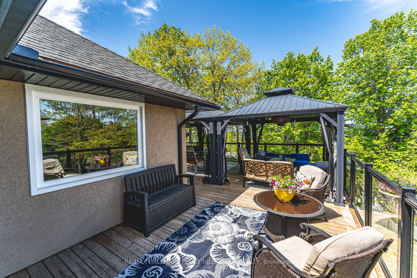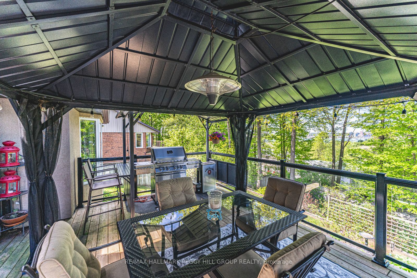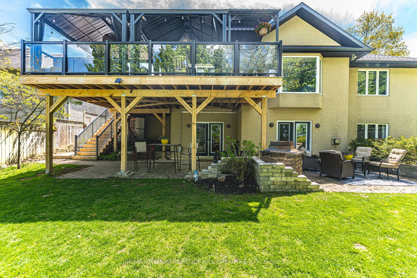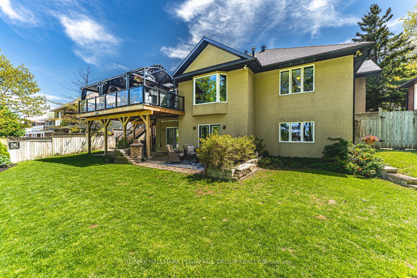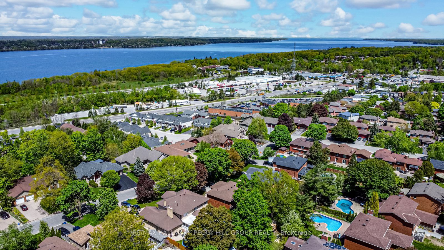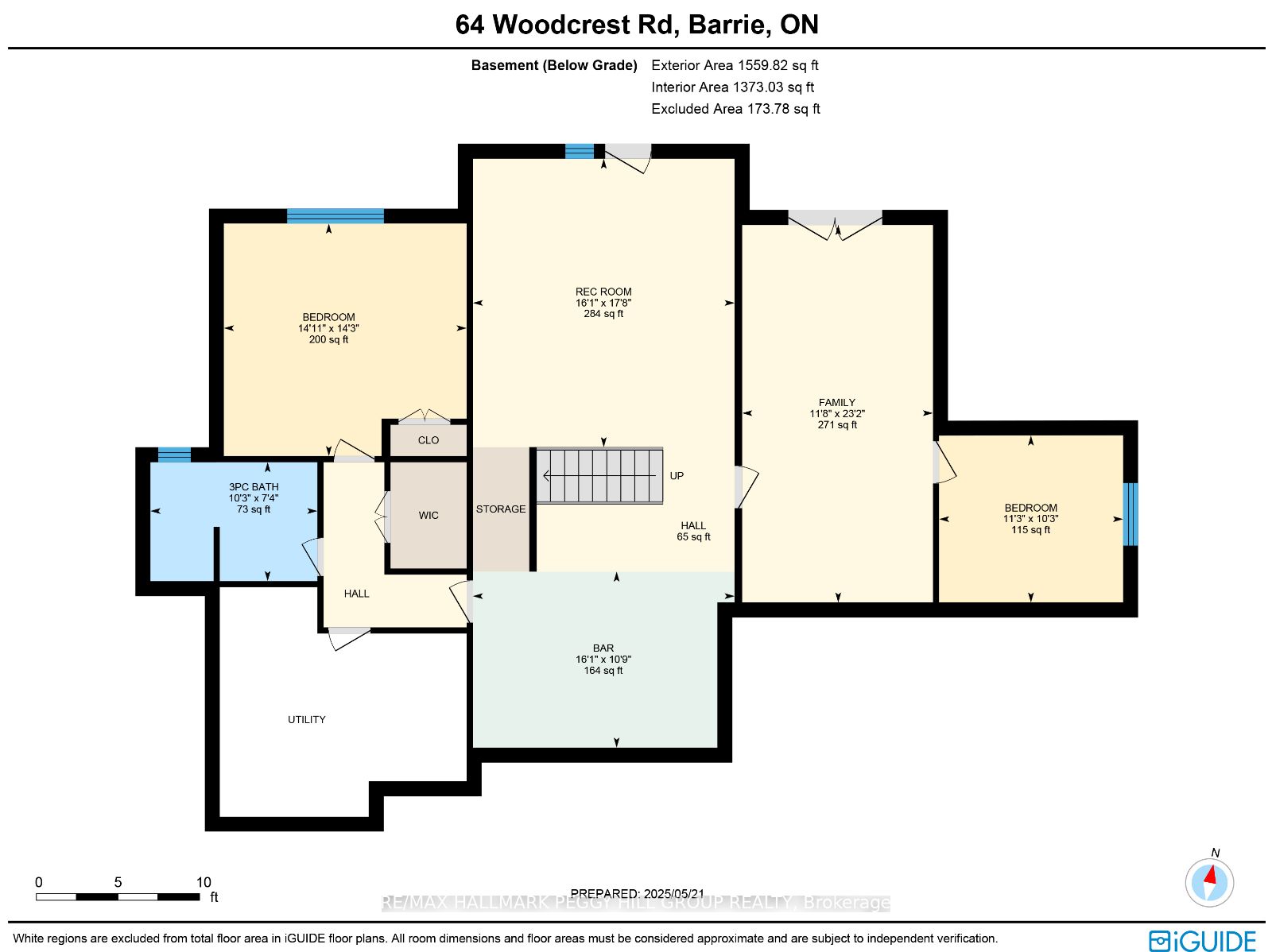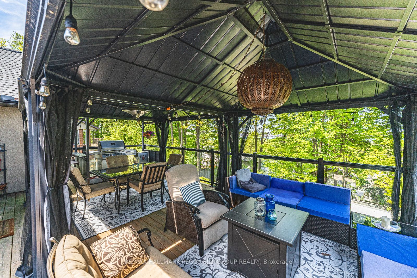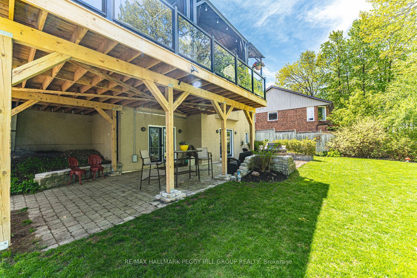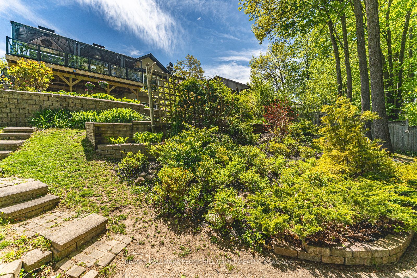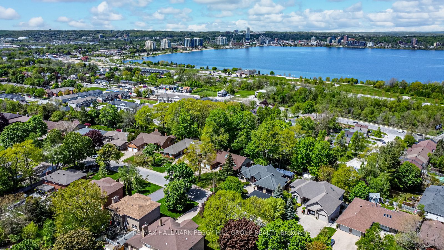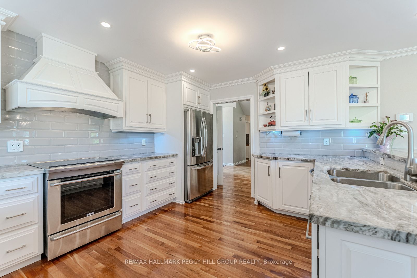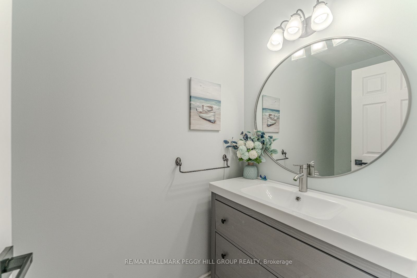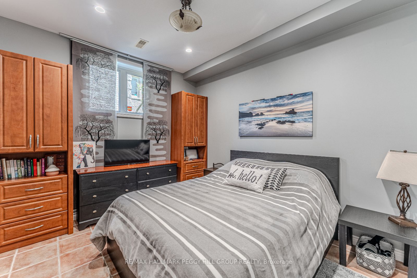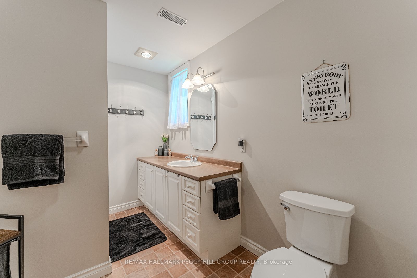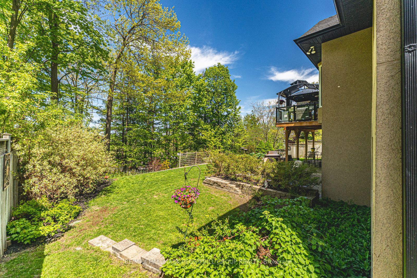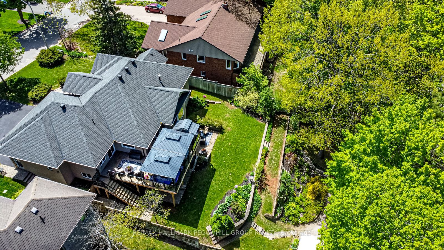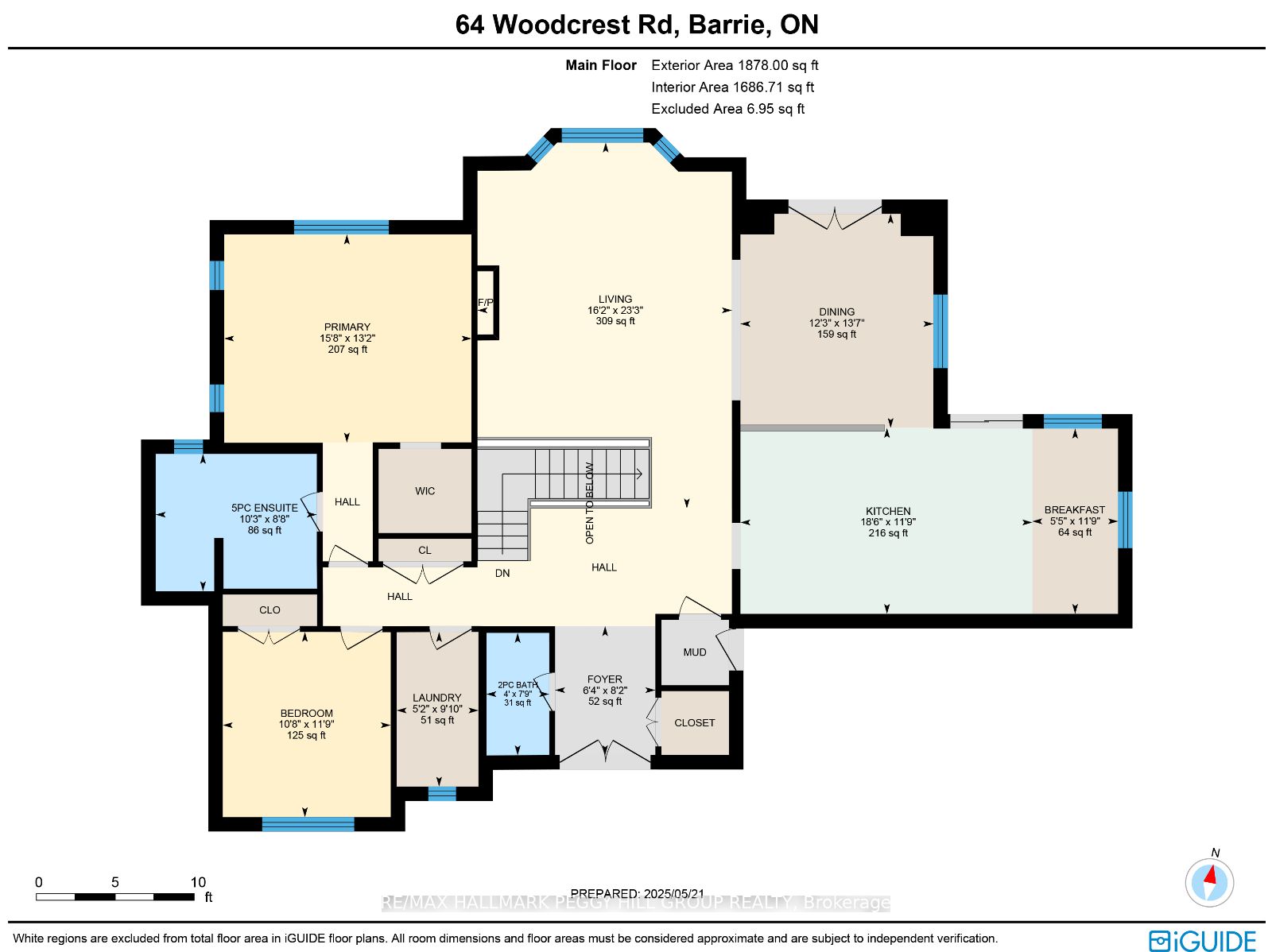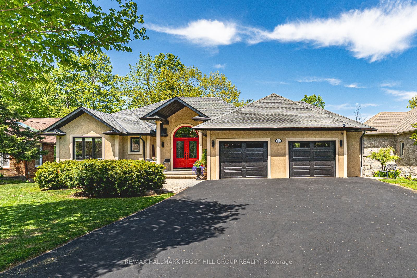
$1,280,000
Est. Payment
$4,889/mo*
*Based on 20% down, 4% interest, 30-year term
Listed by RE/MAX HALLMARK PEGGY HILL GROUP REALTY
Detached•MLS #S12169163•New
Price comparison with similar homes in Barrie
Compared to 112 similar homes
36.4% Higher↑
Market Avg. of (112 similar homes)
$938,456
Note * Price comparison is based on the similar properties listed in the area and may not be accurate. Consult licences real estate agent for accurate comparison
Room Details
| Room | Features | Level |
|---|---|---|
Kitchen 3.58 × 5.64 m | Hardwood FloorWalk-Out | Main |
Dining Room 4.14 × 3.73 m | Hardwood FloorWalk-Out | Main |
Living Room 7.09 × 4.93 m | Hardwood FloorFireplaceCathedral Ceiling(s) | Main |
Primary Bedroom 4.01 × 4.78 m | 5 Pc EnsuiteWalk-In Closet(s)Hardwood Floor | Main |
Bedroom 2 3.58 × 3.25 m | Hardwood Floor | Main |
Bedroom 3 3.12 × 3.43 m | Tile Floor | Basement |
Client Remarks
EXECUTIVE CUSTOM-BUILT BUNGALOW ON AN EXPANSIVE LOT WITH A PARK-LIKE BACKYARD & WALKOUT BASEMENT WITH IN-LAW POTENTIAL! Live large, entertain effortlessly, and indulge in luxury - this custom-built ranch bungalow is anything but ordinary. Tucked into a coveted neighbourhood where mature trees line every street and executive homes exude quiet prestige, this stunner offers over 3,100 finished sq ft of beautifully finished living space on a spectacular 75 x 149 ft lot that feels like your own private park. Step through the red double doors into a space crafted for grand entertaining and everyday ease. The open-concept layout flows seamlessly beneath crown moulding and pot lights, grounded by hardwood floors and anchored by a soaring cathedral ceiling in the great room, where a bay window frames the serene greenery, and a gas fireplace adds a touch of warmth. The kitchen is a hosts dream with crisp white cabinetry topped, granite countertops, stainless steel appliances, an island, breakfast peninsula, plus two walkouts to the backyard oasis. Picture summer nights under the stars, laughter echoing from the two hardtop gazebos, dinner sizzling in the covered BBQ area, and fireworks over Kempenfelt Bay lighting up the sky. The primary suite invites relaxation with a walk-in closet and a 5-piece ensuite featuring a soaker tub, separate shower, and dual vanity. Downstairs, the finished basement delivers space and versatility with 9 ft ceilings, a wet bar, a second gas fireplace, two walkouts, and incredible in-law potential. The attached double garage offers inside entry into a practical mudroom, while extras like central air, central vac, an irrigation system, and a spacious laundry room with built-in storage and folding space make daily life effortlessly functional. Just minutes to Centennial Beach, the waterfront GO Station, downtown Barrie, parks, and everyday essentials, this is more than a #HomeToStay; its the lifestyle you've been waiting for!
About This Property
64 Woodcrest Road, Barrie, L4N 2V5
Home Overview
Basic Information
Walk around the neighborhood
64 Woodcrest Road, Barrie, L4N 2V5
Shally Shi
Sales Representative, Dolphin Realty Inc
English, Mandarin
Residential ResaleProperty ManagementPre Construction
Mortgage Information
Estimated Payment
$0 Principal and Interest
 Walk Score for 64 Woodcrest Road
Walk Score for 64 Woodcrest Road

Book a Showing
Tour this home with Shally
Frequently Asked Questions
Can't find what you're looking for? Contact our support team for more information.
See the Latest Listings by Cities
1500+ home for sale in Ontario

Looking for Your Perfect Home?
Let us help you find the perfect home that matches your lifestyle
