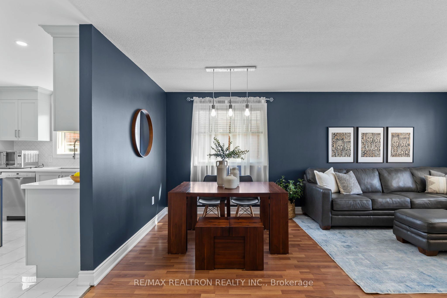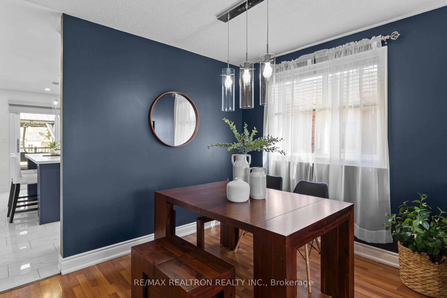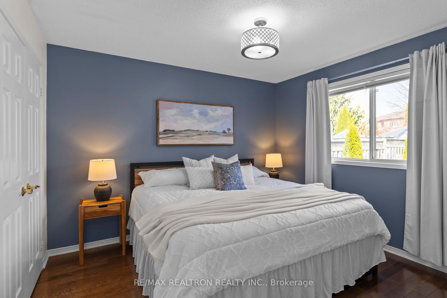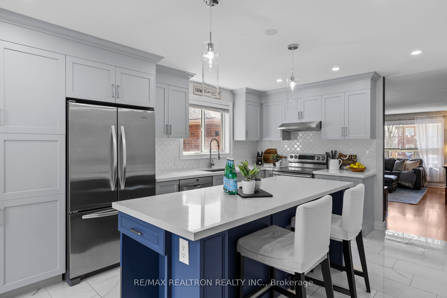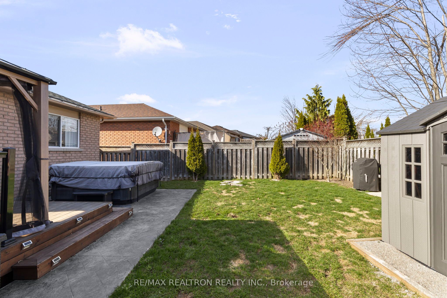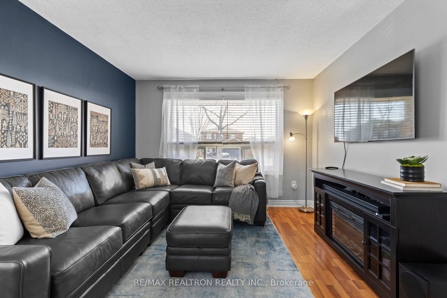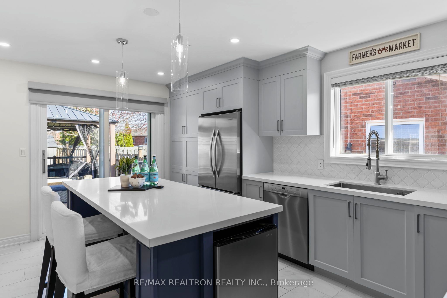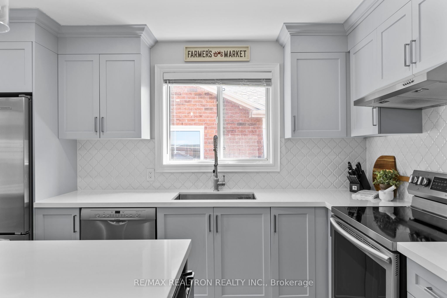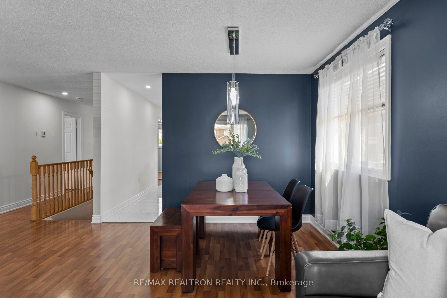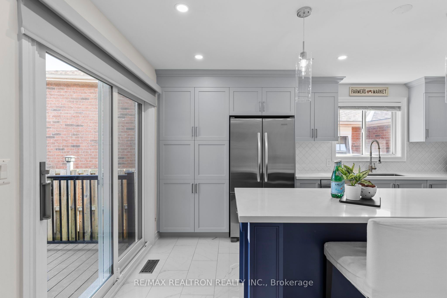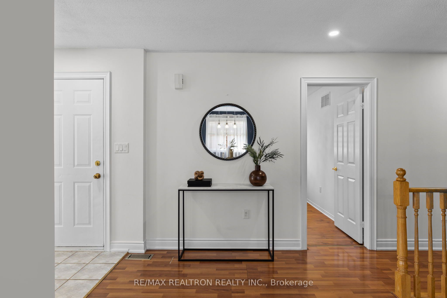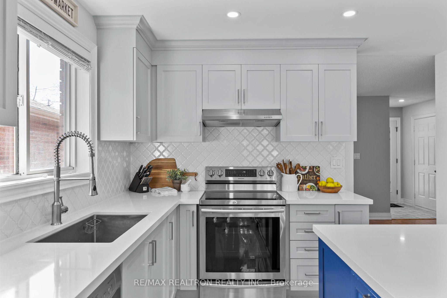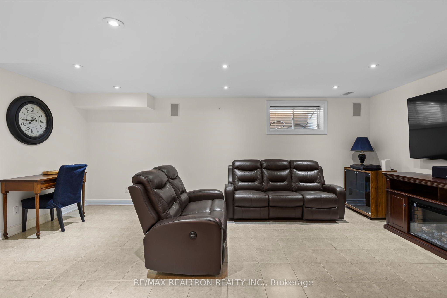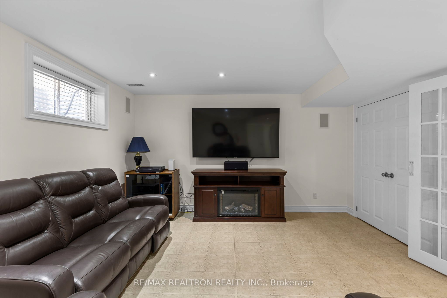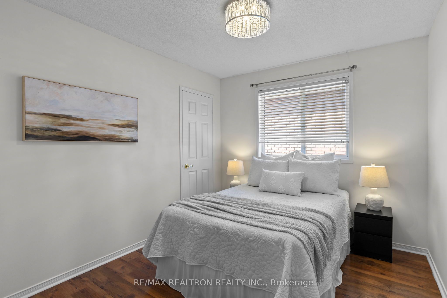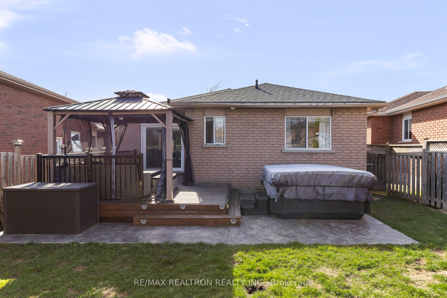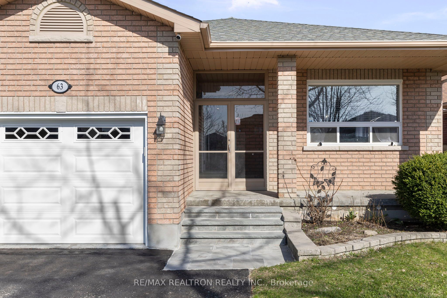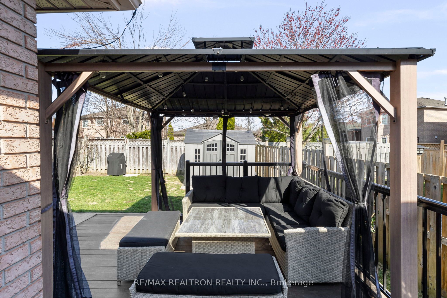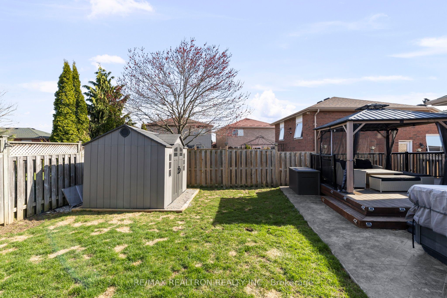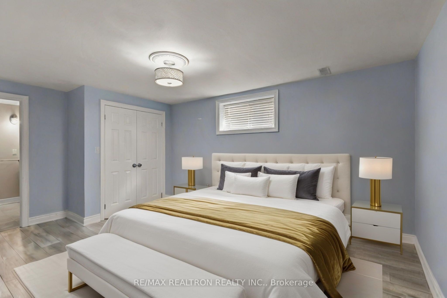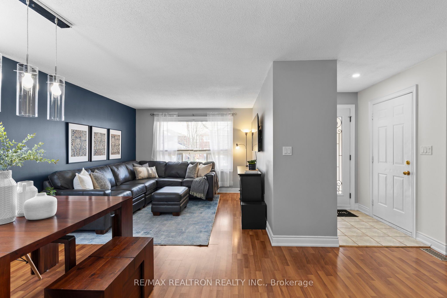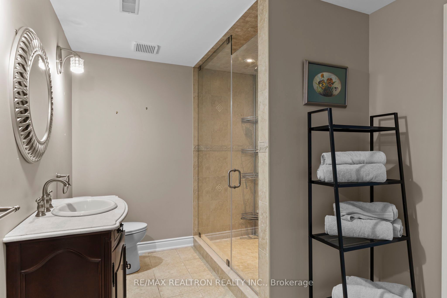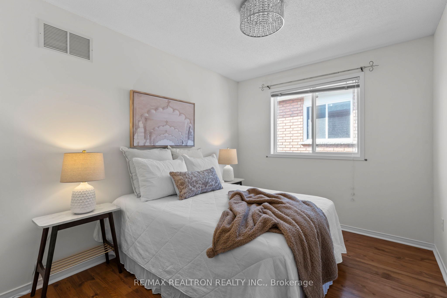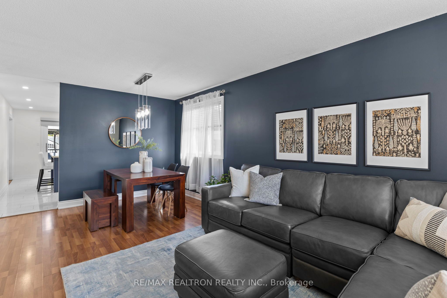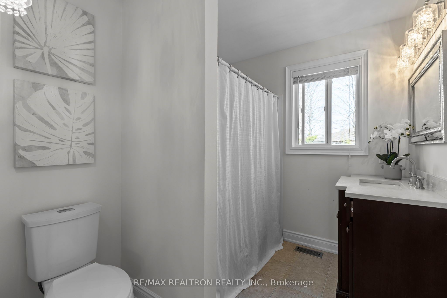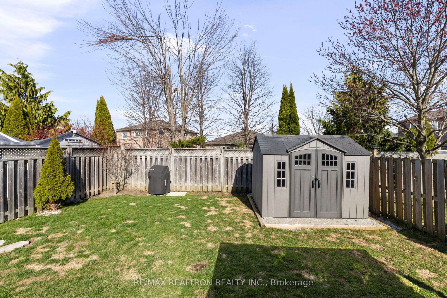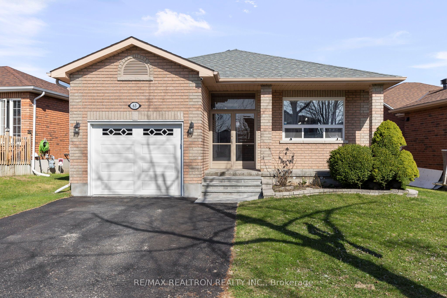
$749,999
Est. Payment
$2,864/mo*
*Based on 20% down, 4% interest, 30-year term
Listed by RE/MAX REALTRON REALTY INC.
Detached•MLS #S12112021•New
Price comparison with similar homes in Barrie
Compared to 46 similar homes
-9.9% Lower↓
Market Avg. of (46 similar homes)
$832,310
Note * Price comparison is based on the similar properties listed in the area and may not be accurate. Consult licences real estate agent for accurate comparison
Room Details
| Room | Features | Level |
|---|---|---|
Living Room 5.88 × 3.41 m | LaminateOpen ConceptWindow | Main |
Kitchen 5.12 × 3.41 m | Centre IslandWalk-OutQuartz Counter | Main |
Primary Bedroom 3.47 × 3.08 m | LaminateDouble ClosetWindow | Main |
Bedroom 2 3.08 × 2.46 m | LaminateClosetWindow | Main |
Bedroom 3 3.08 × 2.86 m | LaminateClosetWindow | Main |
Bedroom 4 5.12 × 3.07 m | LaminateWindowCloset | Basement |
Client Remarks
Welcome To This Beautifully Updated 3+1 Bedroom Bungalow In Barries Desirable Holly Community! Located Just Minutes From Tangle Creek Golf Course, Top-Rated Schools, Parks, Shopping, And With Easy Highway Access, This Home Offers The Perfect Blend Of Comfort And Convenience. The Modern Kitchen Features Quartz Countertops, Extended Cabinet Millwork, Stainless Steel Appliances, A Spacious Island & Pot Lights. The Open-Concept Living And Dining Area Is Perfect For Family And Enjoys Lots Of Natural Light. A Fully Finished Basement Includes A Large Rec Room With Built-In Speakers (As Is), An Extra Bedroom, Office, And 3-Piece Ensuite Offering Great In-Law Suite Potential. Additional Highlights Include Indoor Garage Access, A Cold Cellar, And Ample Storage. Step Outside To A Fully Fenced Yard With A Premium IPE Brazilian Hardwood Deck (2023), Jacuzzi Hot Tub (2021), And A Durable Lifetime Shed. Recent Upgrades: New Patio Door (2023), 200 Amp Service (2024), New Heat Pump (2023), And Attic Insulation Top-Up To R60 (2023). Move-In Ready And Ideal For Families Or Multi-Generational Living!
About This Property
63 Butternut Drive, Barrie, L4N 9Z8
Home Overview
Basic Information
Walk around the neighborhood
63 Butternut Drive, Barrie, L4N 9Z8
Shally Shi
Sales Representative, Dolphin Realty Inc
English, Mandarin
Residential ResaleProperty ManagementPre Construction
Mortgage Information
Estimated Payment
$0 Principal and Interest
 Walk Score for 63 Butternut Drive
Walk Score for 63 Butternut Drive

Book a Showing
Tour this home with Shally
Frequently Asked Questions
Can't find what you're looking for? Contact our support team for more information.
See the Latest Listings by Cities
1500+ home for sale in Ontario

Looking for Your Perfect Home?
Let us help you find the perfect home that matches your lifestyle
