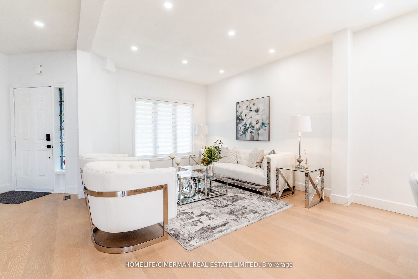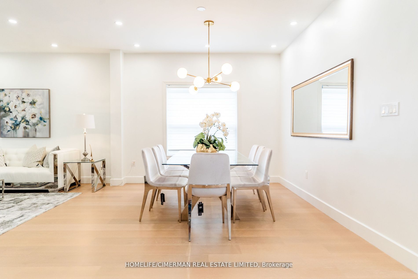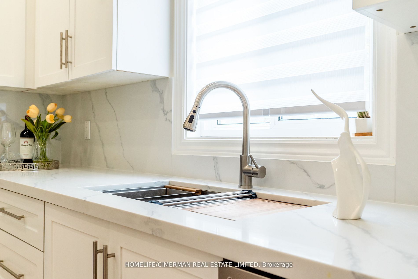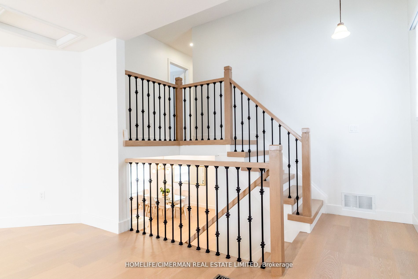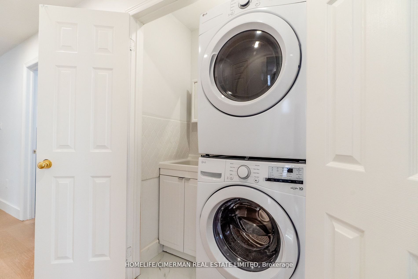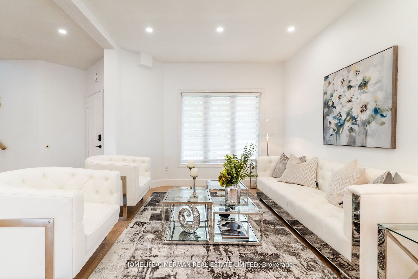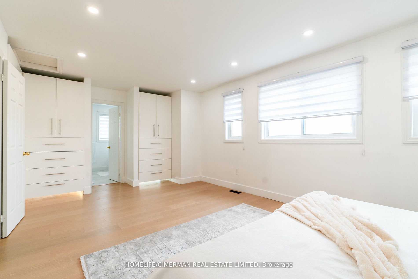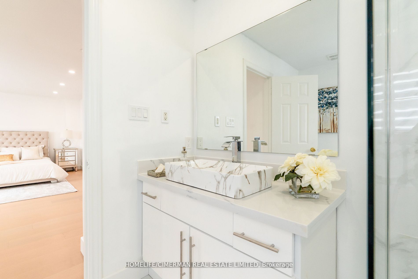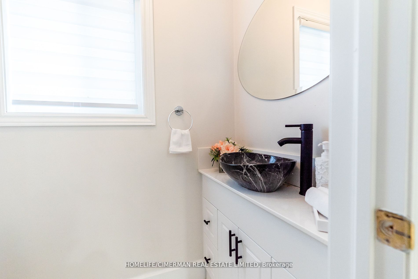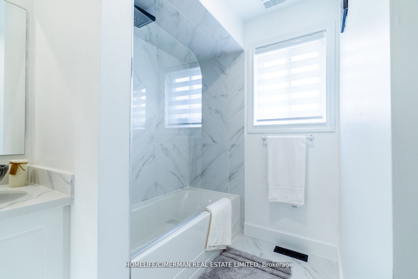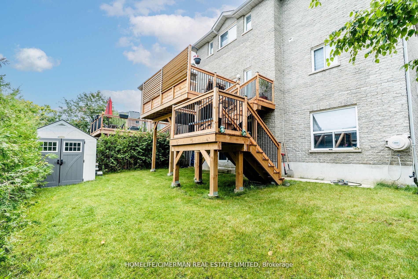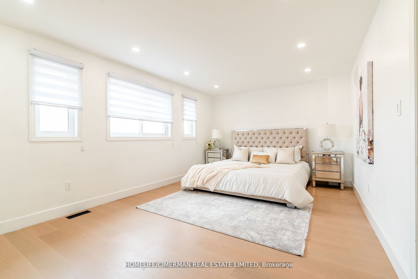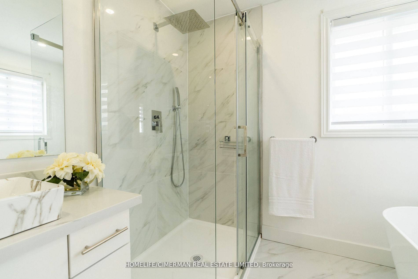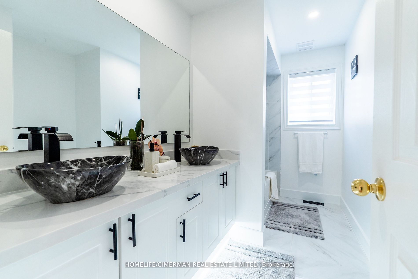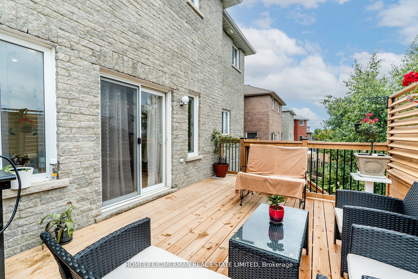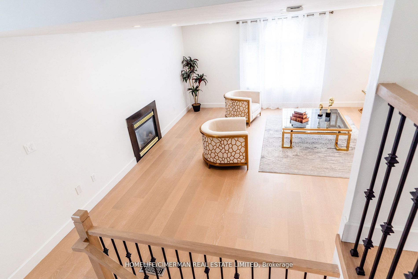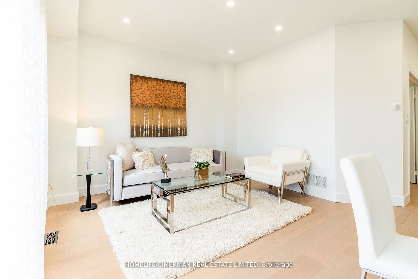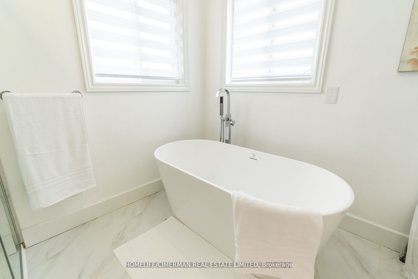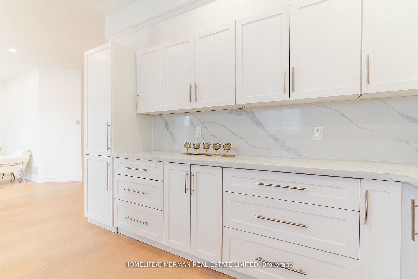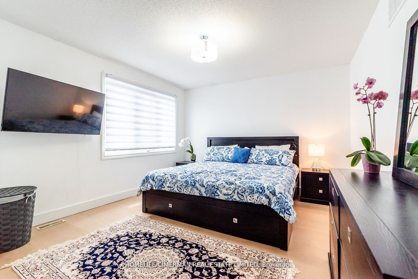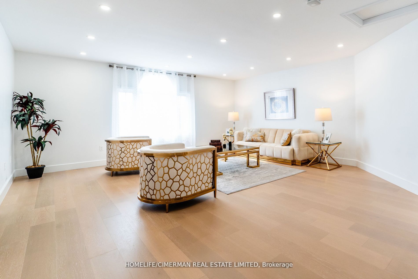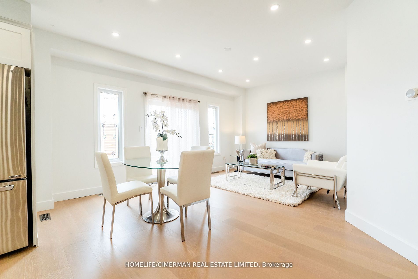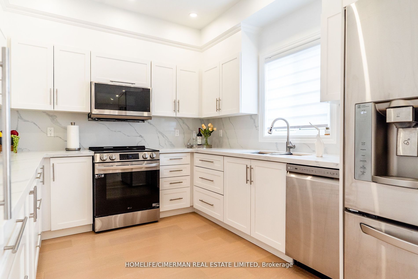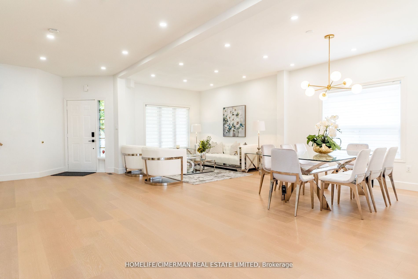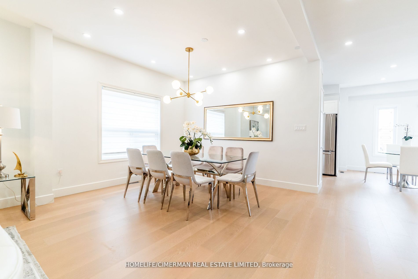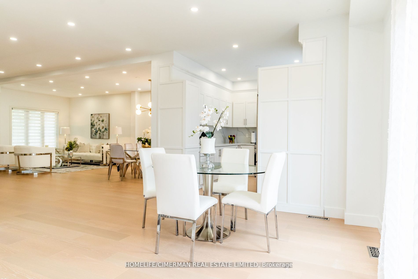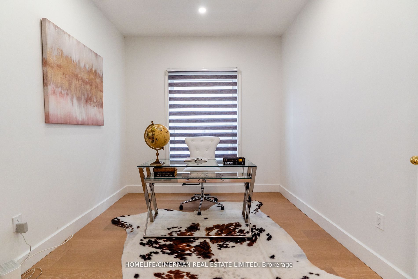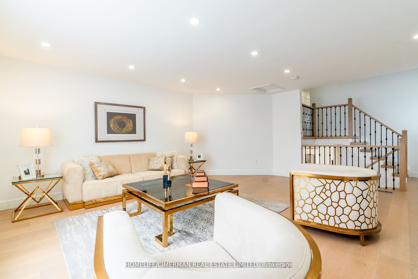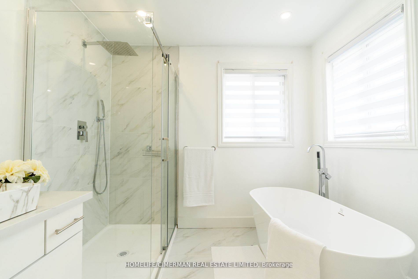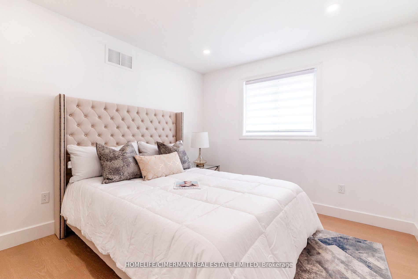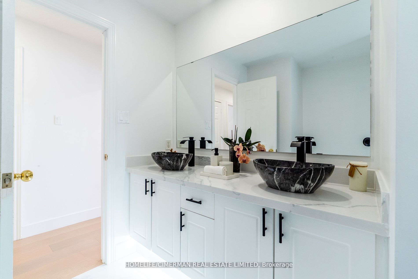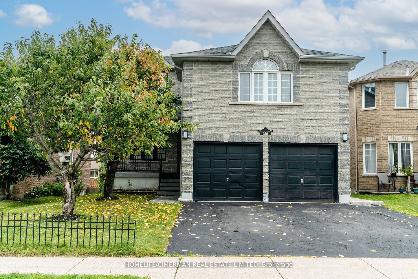
$3,200 /mo
Listed by HOMELIFE/CIMERMAN REAL ESTATE LIMITED
Detached•MLS #S12089968•New
Room Details
| Room | Features | Level |
|---|---|---|
Living Room 7.26 × 6.1 m | Combined w/DiningHardwood FloorPot Lights | Main |
Dining Room 7.26 × 6.1 m | Combined w/LivingHardwood FloorWindow | Main |
Kitchen 3.8 × 3.64 m | Stainless Steel ApplHardwood FloorQuartz Counter | Main |
Primary Bedroom 6.56 × 3.69 m | 4 Pc BathHardwood FloorCloset Organizers | Second |
Bedroom 2 4.55 × 3.6 m | Double ClosetHardwood FloorWindow | Second |
Bedroom 3 4.14 × 3.34 m | Double ClosetHardwood FloorWindow | Second |
Client Remarks
Option to lease the entire house, including the basement. Basement features a separate entrance, kitchen, bathroom and Laundry, ideal for in-laws or additional living space, Stunning one-of-a-kind extended family home nestled in a quiet neighborhood. This beautiful two-story home has 9-foot ceiling height on the main floor, $$$ spent on upgrades, the kitchen features quartz countertops and stainless steel appliances, The home also boasts new hardwood flooring, upgraded bathrooms, separate laundry, fresh paint throughout and much more! Great location and conveniently located near a library, school, shopping center, GO train station, highway, and the shore, yet it enjoys a tranquil neighborhood ambiance.
About This Property
62 Jessica Drive, Barrie, L4N 5T3
Home Overview
Basic Information
Walk around the neighborhood
62 Jessica Drive, Barrie, L4N 5T3
Shally Shi
Sales Representative, Dolphin Realty Inc
English, Mandarin
Residential ResaleProperty ManagementPre Construction
 Walk Score for 62 Jessica Drive
Walk Score for 62 Jessica Drive

Book a Showing
Tour this home with Shally
Frequently Asked Questions
Can't find what you're looking for? Contact our support team for more information.
See the Latest Listings by Cities
1500+ home for sale in Ontario

Looking for Your Perfect Home?
Let us help you find the perfect home that matches your lifestyle
