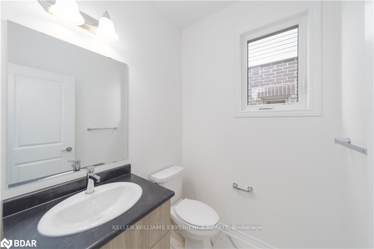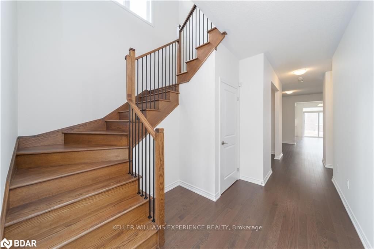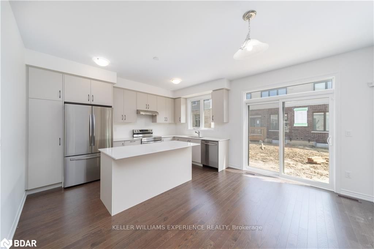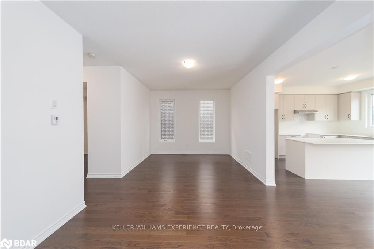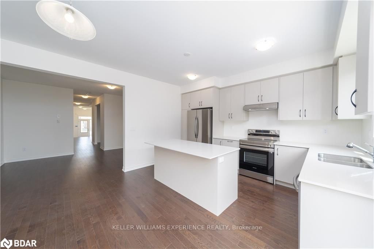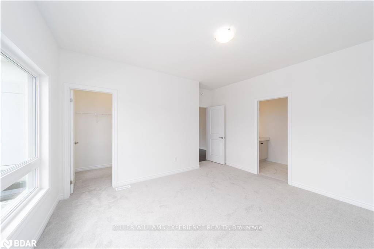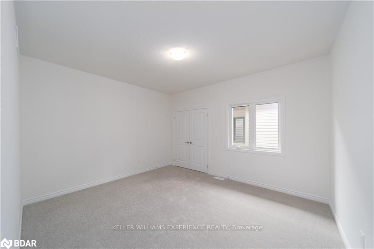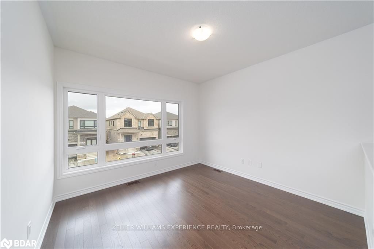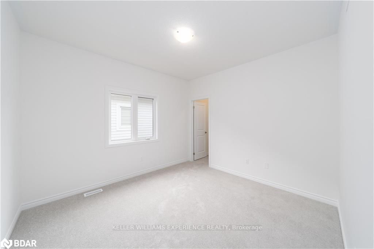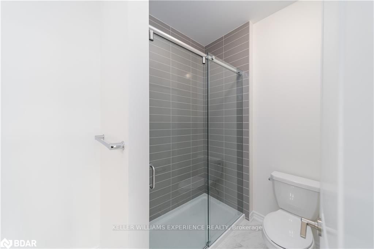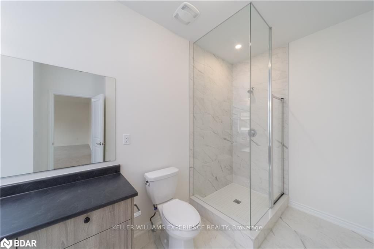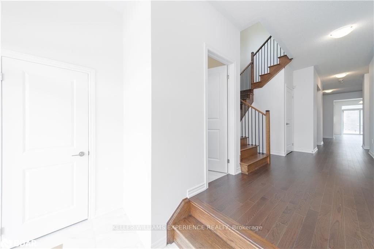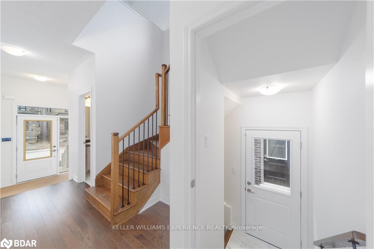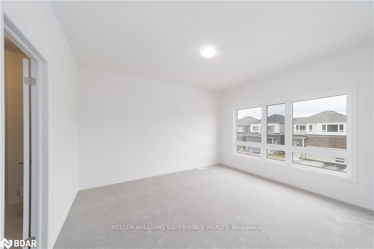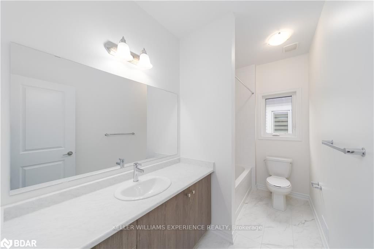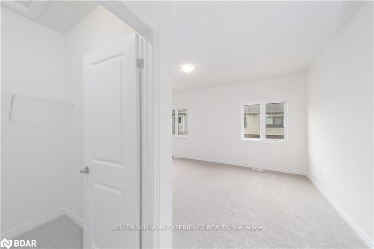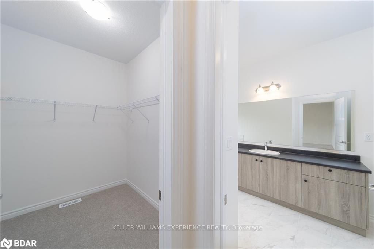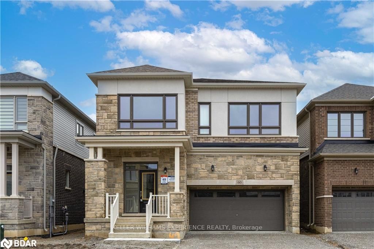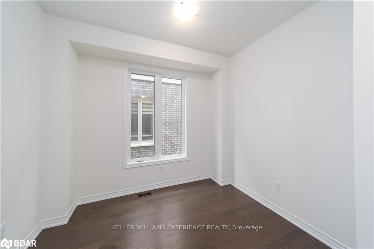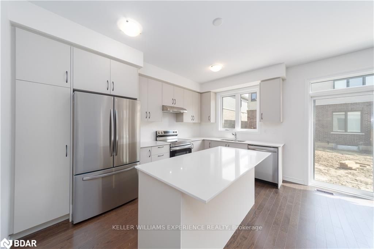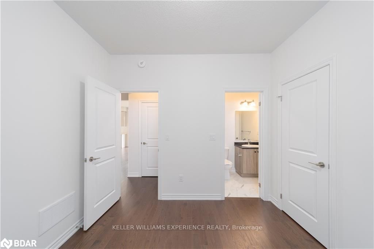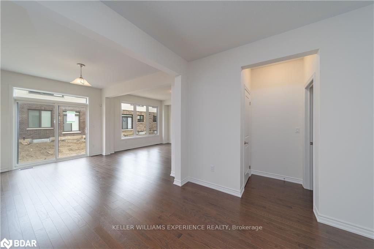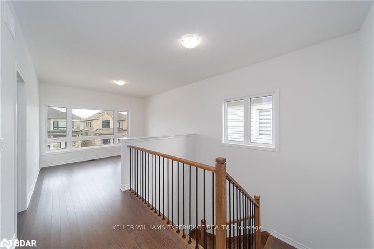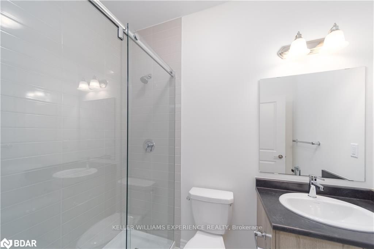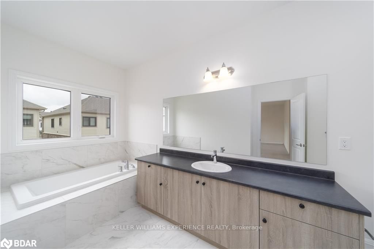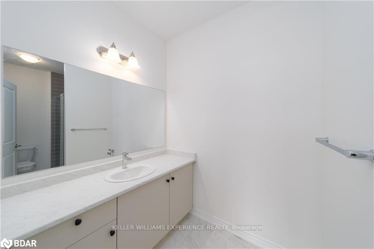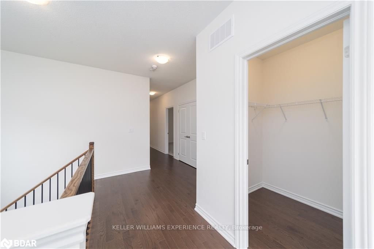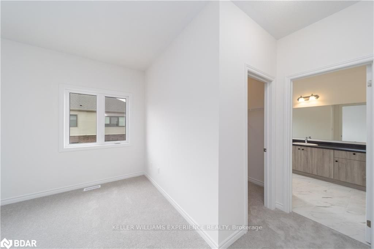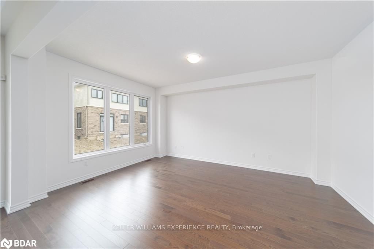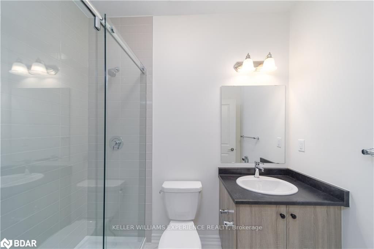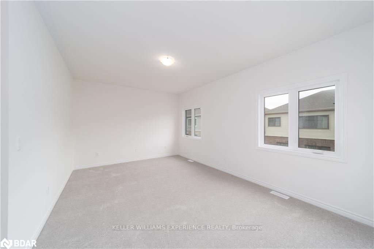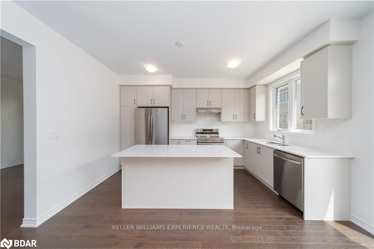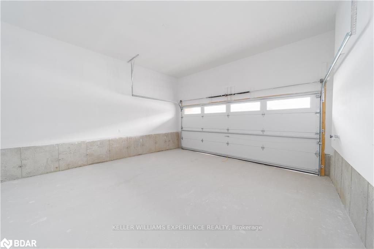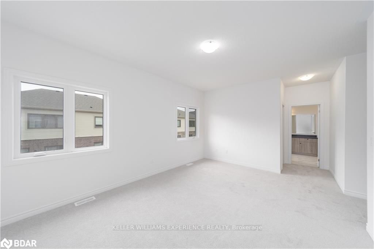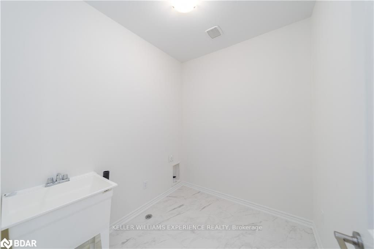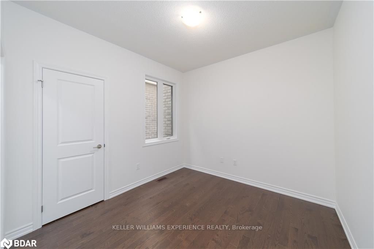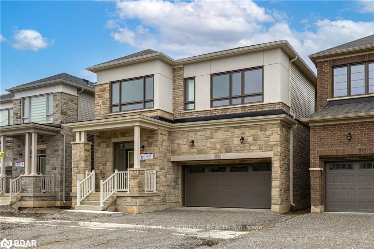
$3,800 /mo
Listed by KELLER WILLIAMS EXPERIENCE REALTY
Detached•MLS #S12059366•New
Room Details
| Room | Features | Level |
|---|---|---|
Kitchen 2.57 × 4.27 m | Main | |
Dining Room 5.26 × 3.35 m | Main | |
Bedroom 3.02 × 3.1 m | Main | |
Primary Bedroom 5.18 × 3.66 m | Second | |
Bedroom 3 3.66 × 4.27 m | Second | |
Bedroom 4 3.81 × 4.27 m | Second |
Client Remarks
Brand New Detached Home With Unique Floor plan. Spanning 3155 Sq. Ft, above ground. Featuring 5 Bedrooms with possibility of 6, One main floor bedroom with private full bathroom perfect for in-laws or anyone with limited mobility. 2nd Floor Features 4 large bedrooms and Den that can be converted to a 6th bedroom. 4.5 Bathrooms. This Residence Showcases An Impressive 8-Foot Tall Front Door, Updated Interior Trim, Baseboards, Railing, Handrails, and Pickets, Along with Quartz Countertops, Tile, Hardwood Flooring, and French Doors for the Den. With the Flexibility to Easily Convert the Den into a 7th Bedroom, this Home Adapts to Your Changing Needs. Open Layout Seamlessly Blends Living, Dining, and Kitchen Areas. A Double-Car Garage Ensures Secure and Spacious Parking for Your Vehicles. Conveniently Located Near the Go Station and Amenities. Situated in a Tranquil Setting On The South End Of Barrie
About This Property
60 Gemini Drive, Barrie, L9J 0C3
Home Overview
Basic Information
Walk around the neighborhood
60 Gemini Drive, Barrie, L9J 0C3
Shally Shi
Sales Representative, Dolphin Realty Inc
English, Mandarin
Residential ResaleProperty ManagementPre Construction
 Walk Score for 60 Gemini Drive
Walk Score for 60 Gemini Drive

Book a Showing
Tour this home with Shally
Frequently Asked Questions
Can't find what you're looking for? Contact our support team for more information.
Check out 100+ listings near this property. Listings updated daily
See the Latest Listings by Cities
1500+ home for sale in Ontario

Looking for Your Perfect Home?
Let us help you find the perfect home that matches your lifestyle
