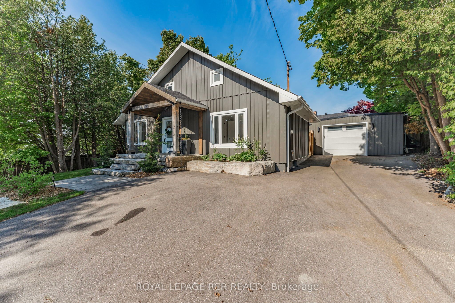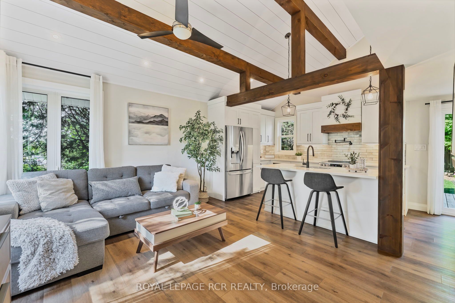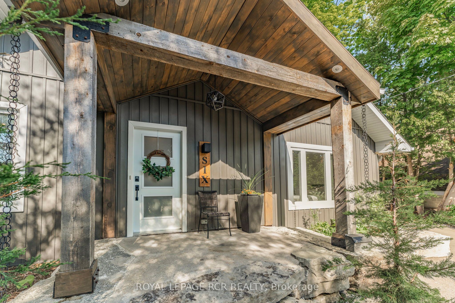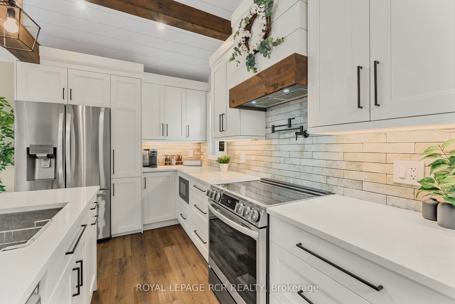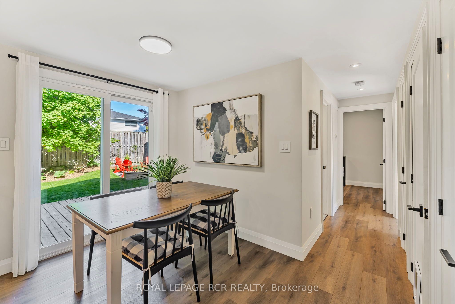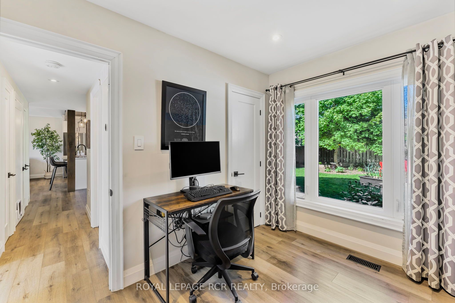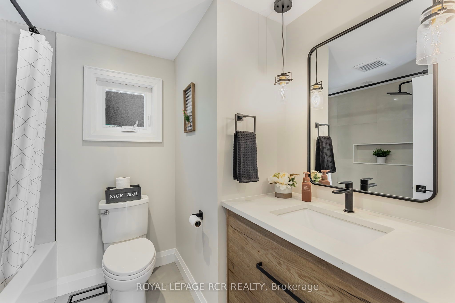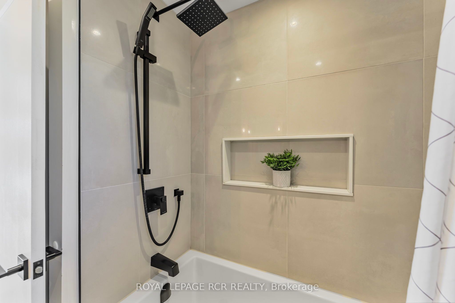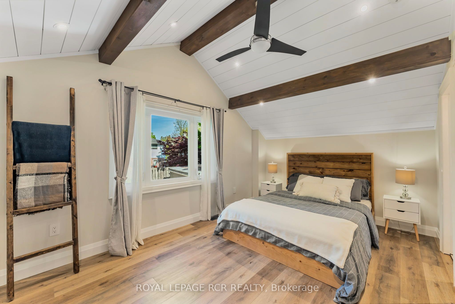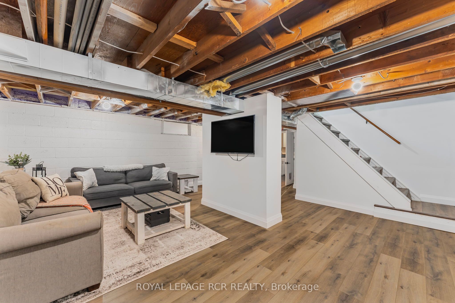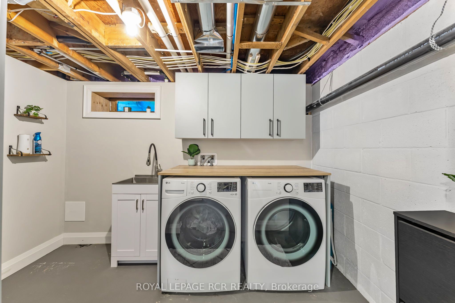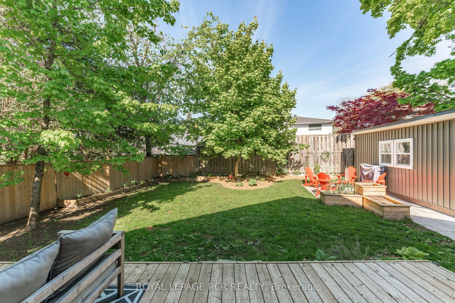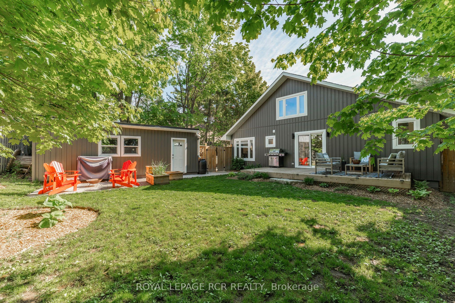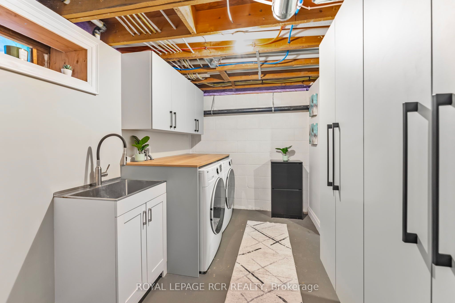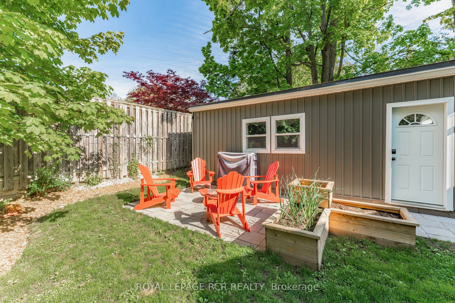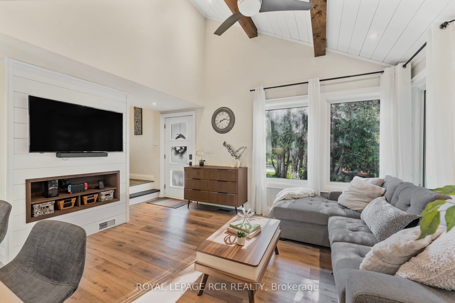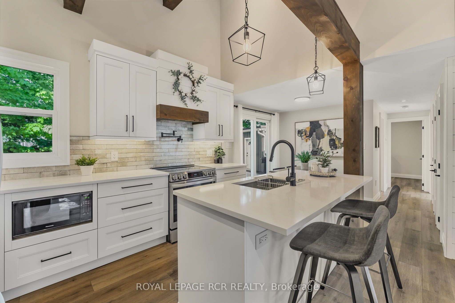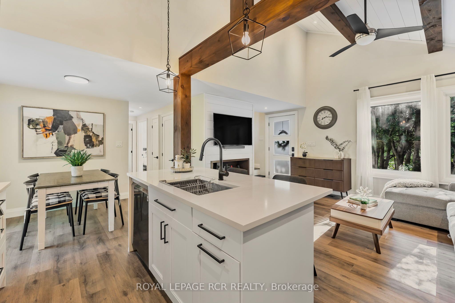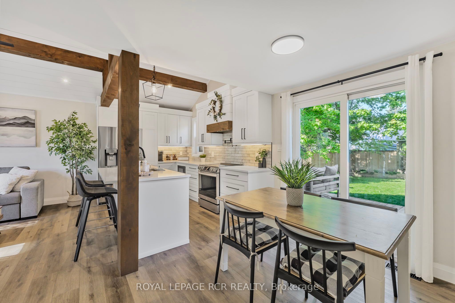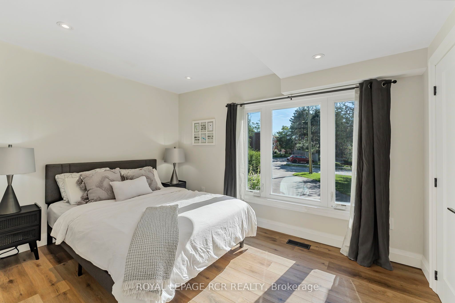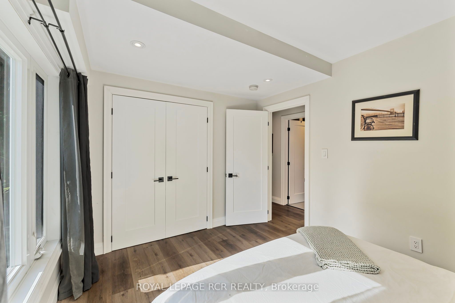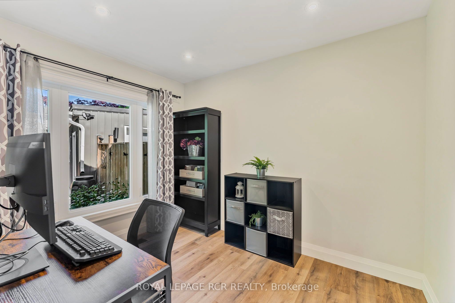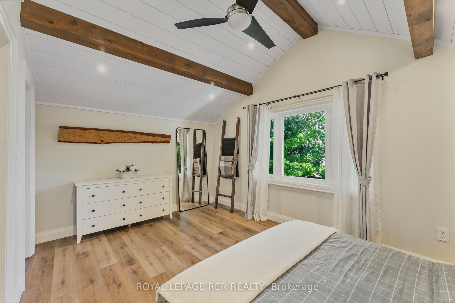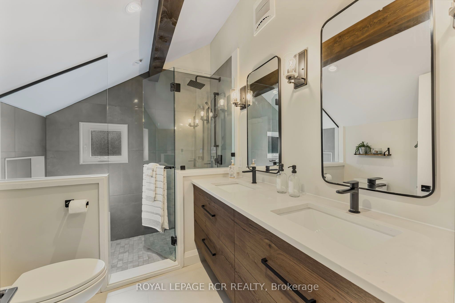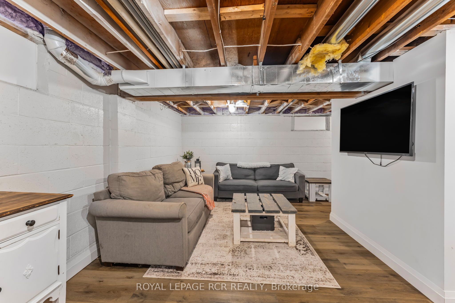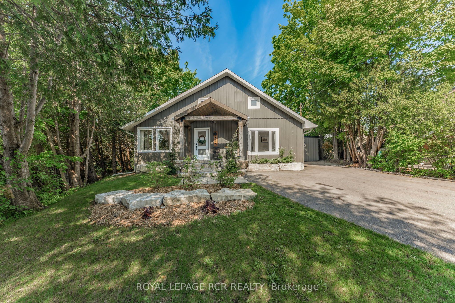
$699,900
Est. Payment
$2,673/mo*
*Based on 20% down, 4% interest, 30-year term
Listed by ROYAL LEPAGE RCR REALTY
Detached•MLS #S12176018•New
Price comparison with similar homes in Barrie
Compared to 63 similar homes
-15.1% Lower↓
Market Avg. of (63 similar homes)
$824,498
Note * Price comparison is based on the similar properties listed in the area and may not be accurate. Consult licences real estate agent for accurate comparison
Room Details
| Room | Features | Level |
|---|---|---|
Kitchen 5.9 × 3.2 m | Vinyl FloorB/I MicrowaveCentre Island | Main |
Living Room 4.2 × 3.6 m | Vinyl FloorLarge WindowOpen Concept | Main |
Bedroom 2 3.8 × 2.8 m | Vinyl FloorClosetLarge Window | Main |
Bedroom 3 3 × 2.4 m | Vinyl FloorClosetLarge Window | Main |
Dining Room 5.9 × 3.2 m | Vinyl FloorW/O To DeckCombined w/Kitchen | Main |
Primary Bedroom 4.7 × 3.2 m | Walk-In Closet(s)5 Pc EnsuiteLarge Window | Upper |
Client Remarks
Welcome to this beautifully updated 3 bedroom, 2 bathroom, 1 -1/2 storey home. On the main floor, a modern open concept kitchen awaits, featuring vinyl flooring, a center island with a breakfast bar, quartz countertops and a sleek tiled backsplash. The kitchen seamlessly flows into the dining area and living room, where vaulted ceilings with exposed beams and a large picture window create an airy, inviting space full of natural light. A walkout from the dining area leads to the deck. Two main floor bedrooms feature vinyl flooring, large windows, and ample closet space. A 4-piece bathroom includes a soaker tub, heated ceramic flooring, and a luxurious rain shower. Upstairs, retreat to the private primary suite featuring a spacious bedroom and a spa-like 5-piece ensuite. Double sinks, lovely quartz counter tops, a rain shower, heated floors, and a large window that fills the space with light, offer a serene environment. The lower level includes a partially finished recreation room, that is a flexible space. A laundry room is conveniently fitted with a folding counter, stainless steel laundry tub, and ample cupboards and storage. A storage/utility room (3.2 x 1.9m) also can be found downstairs. Outside, the front yard stone landscaping adds a clean, polished look to the property and matches the sculpted, well-designed feel of the home overall. The private backyard is an inviting space, featuring a large deck, fire pit, and flower gardens, perfect for your own private getaway. The large detached garage (18x24 ft) provides excellent space for parking, storage, or a workshop. Just minutes walk to Johnson's Beach. Updates: Deck & fence, kitchen, bathrooms, electrical, plumbing, HVAC, furnace, appliances (2021); A/C, Driveway, French drain with heated cable, interlock & stone work, soffits, facia & siding (2022), & laundry room (2024).
About This Property
6 Downsview Drive, Barrie, L4M 4P5
Home Overview
Basic Information
Walk around the neighborhood
6 Downsview Drive, Barrie, L4M 4P5
Shally Shi
Sales Representative, Dolphin Realty Inc
English, Mandarin
Residential ResaleProperty ManagementPre Construction
Mortgage Information
Estimated Payment
$0 Principal and Interest
 Walk Score for 6 Downsview Drive
Walk Score for 6 Downsview Drive

Book a Showing
Tour this home with Shally
Frequently Asked Questions
Can't find what you're looking for? Contact our support team for more information.
See the Latest Listings by Cities
1500+ home for sale in Ontario

Looking for Your Perfect Home?
Let us help you find the perfect home that matches your lifestyle
