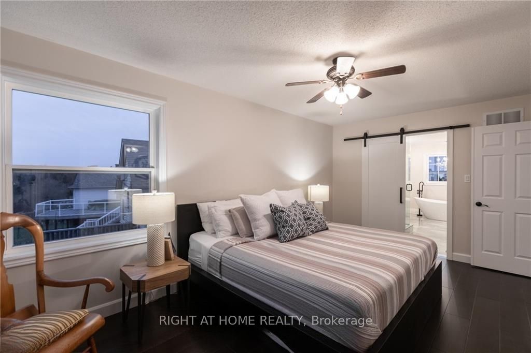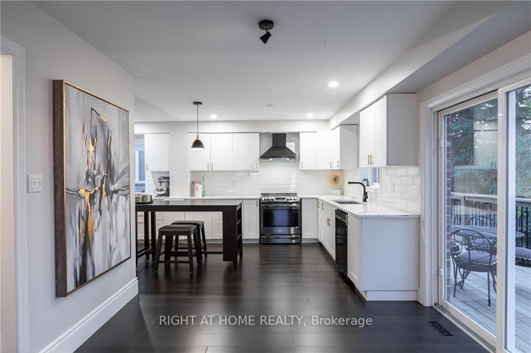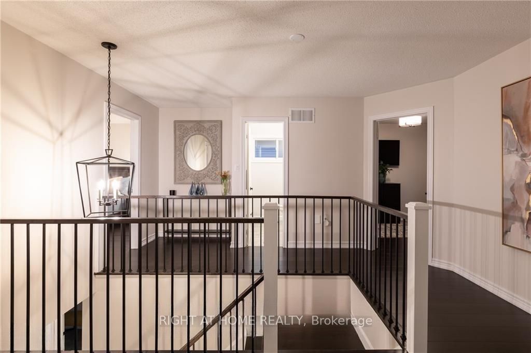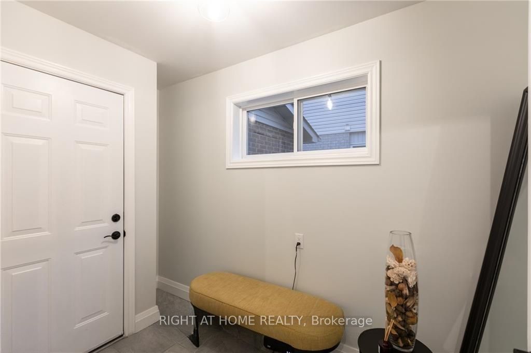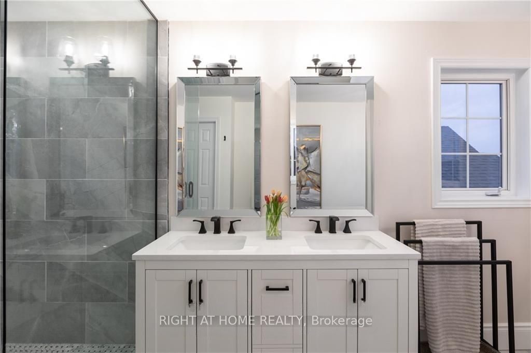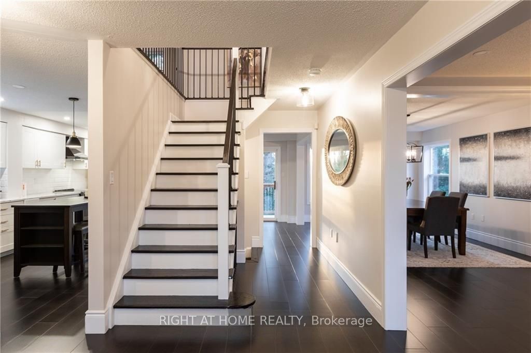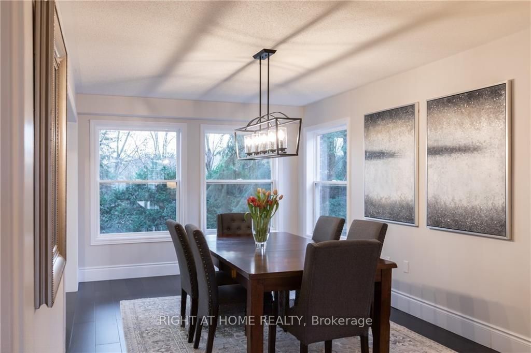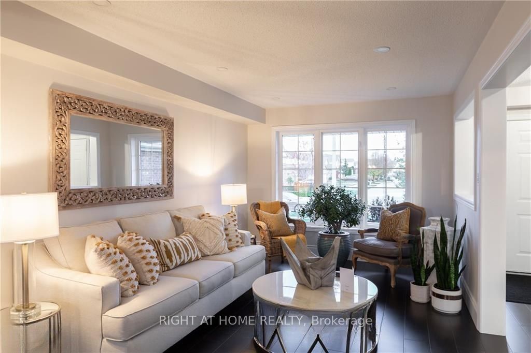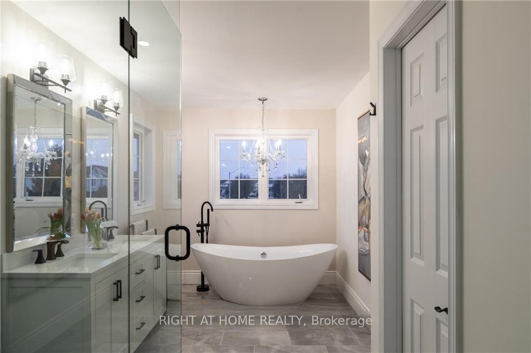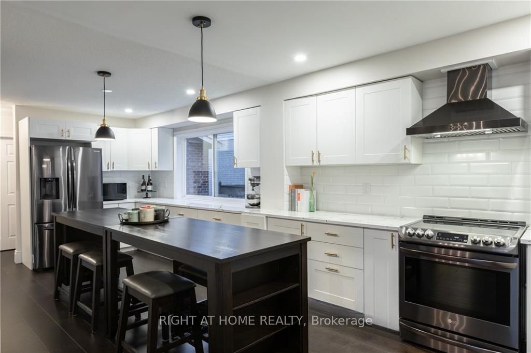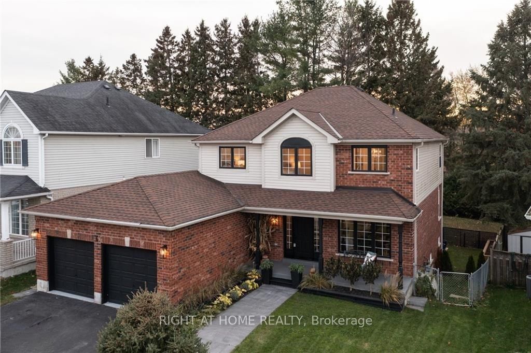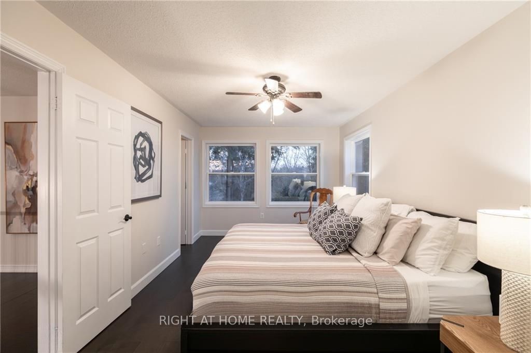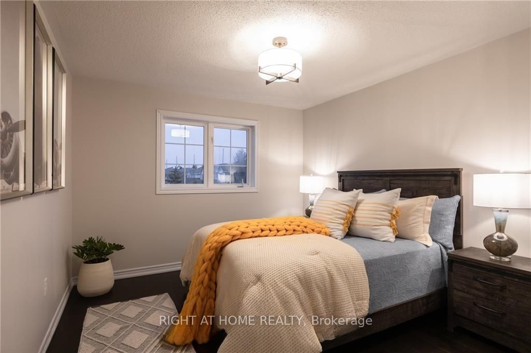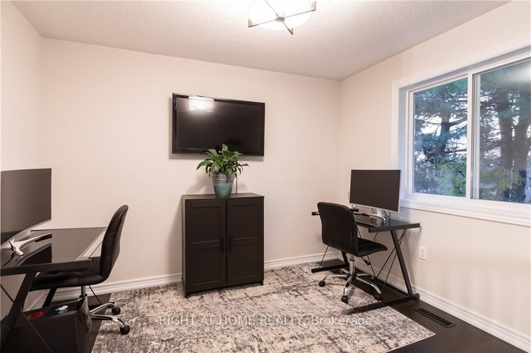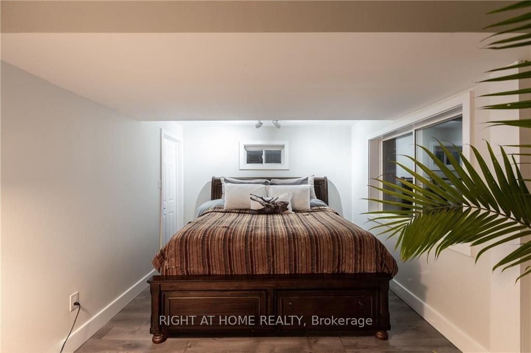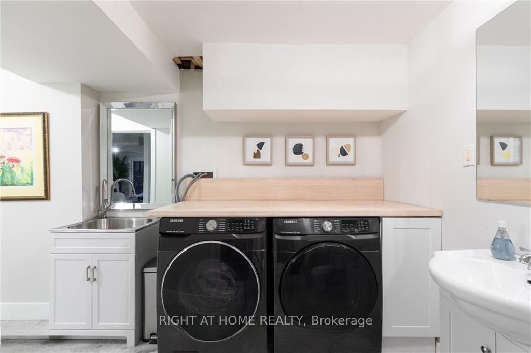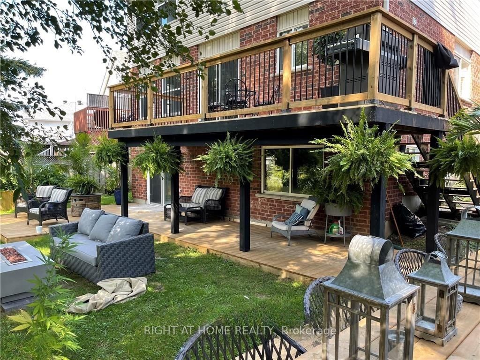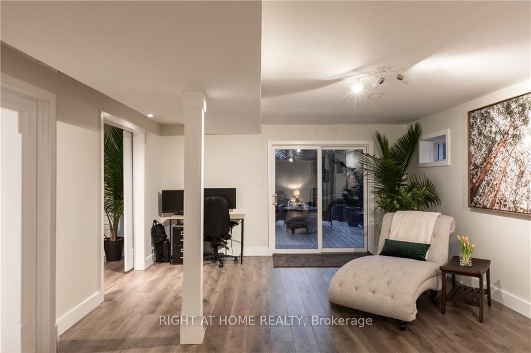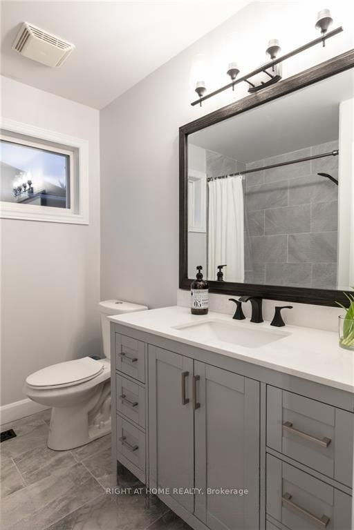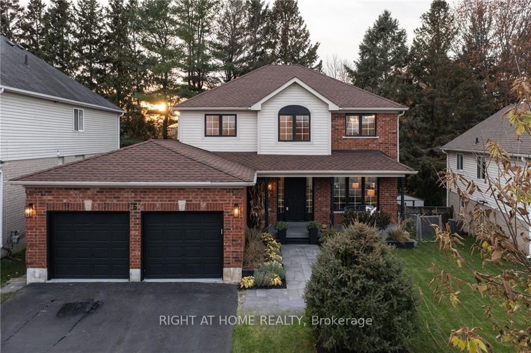
$988,000
Est. Payment
$3,773/mo*
*Based on 20% down, 4% interest, 30-year term
Listed by RIGHT AT HOME REALTY
Detached•MLS #S12118412•Price Change
Price comparison with similar homes in Barrie
Compared to 69 similar homes
-6.6% Lower↓
Market Avg. of (69 similar homes)
$1,057,717
Note * Price comparison is based on the similar properties listed in the area and may not be accurate. Consult licences real estate agent for accurate comparison
Room Details
| Room | Features | Level |
|---|---|---|
Living Room 4.8 × 3.12 m | Hardwood FloorOpen ConceptCombined w/Dining | Main |
Dining Room 5.26 × 3.12 m | Hardwood FloorOpen ConceptCombined w/Dining | Main |
Kitchen 6.5 × 3.33 m | Hardwood FloorWalk-Out | Main |
Primary Bedroom 5.28 × 3.07 m | Walk-In Closet(s)Walk-In Closet(s) | Second |
Bedroom 3.99 × 3.17 m | Hardwood Floor | Second |
Bedroom 3.33 × 3.2 m | Hardwood Floor | Second |
Client Remarks
Beautiful Fully Renovated! Detached Home, This Home Is An Absolute Show Stopper! 4+1 Bedroom, 3.5 Bathrooms, Maple Hardwood Floors throughout the main and second floors , Spacious Living room and Dining room with a Massive Modern Chef's Kitchen With Quartz Countertops, And Black Stainless Steel Appliances. Harwood staircase with modern wrought Iron Railing. A large Primary Suite with a spectacular ensuite bathroom with Glass Shower, Free Standing 72 Inch Oval Tub with Chandelier, Porcelain Floor, Double Vanity, And Separate Water Closet. The Mudroom Entrance From The Garage for easy access to the house. Oversized Windows In Principal Rooms Including The Primary Bedroom,Overlooking the rear creek, And The Walkout Basement Is Newly Completed With A Bedroom with Barn Doors And Walk-In Closet, A LaundryRoom, And A Three-Piece Bathroom. The Two-Story Deck And Professionally Landscaped Backyard Are An Entertainer's Dream, The Perfect Views Of A Forest-Like Setting, And Watching Sunset From Multiple Decks, This Home Is For You! Upgrades Include QuartzCountertop, Pot Lights, Light Fixtures, Entrance From The Mudroom To The Double Car Garage with Epoxy Floor Finish, And Bamboo FoldingCounter In The Laundry Room Just To Name A Few! 6 Minutes To Barrie Go Station And Just Over One Hour To Toronto, Close To Schools,Shopping, Public Transit, Beaches, Lover's Creek Hiking Trails, And An Award-Winning Hospital. This Home Is The Perfect FamilyHome!. Property currently tenanted, excellent for investors or for buyers looking for long closing. Pictures from previous listing.
About This Property
6 COUNTRY Lane, Barrie, L4N 0E6
Home Overview
Basic Information
Walk around the neighborhood
6 COUNTRY Lane, Barrie, L4N 0E6
Shally Shi
Sales Representative, Dolphin Realty Inc
English, Mandarin
Residential ResaleProperty ManagementPre Construction
Mortgage Information
Estimated Payment
$0 Principal and Interest
 Walk Score for 6 COUNTRY Lane
Walk Score for 6 COUNTRY Lane

Book a Showing
Tour this home with Shally
Frequently Asked Questions
Can't find what you're looking for? Contact our support team for more information.
See the Latest Listings by Cities
1500+ home for sale in Ontario

Looking for Your Perfect Home?
Let us help you find the perfect home that matches your lifestyle
