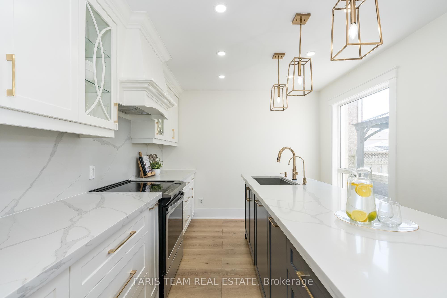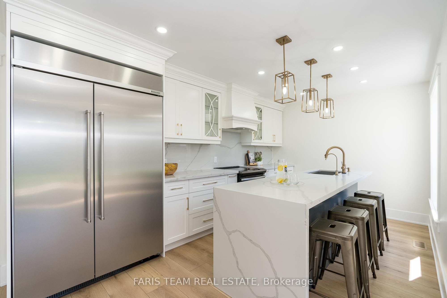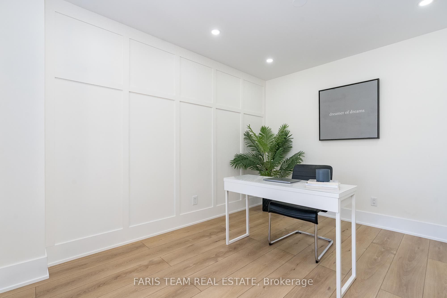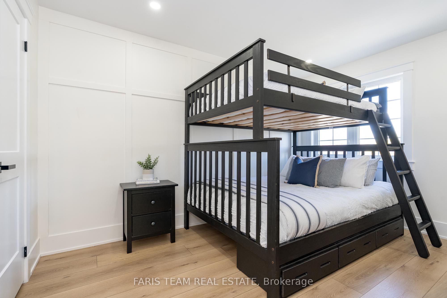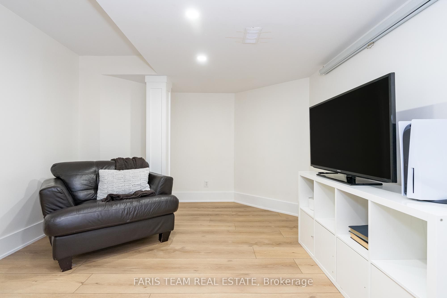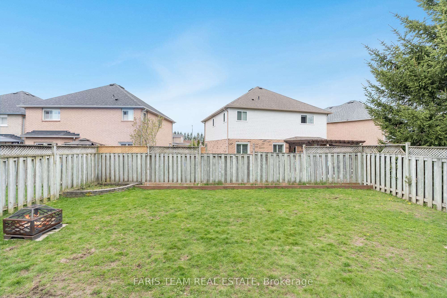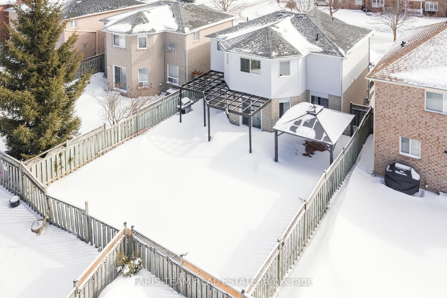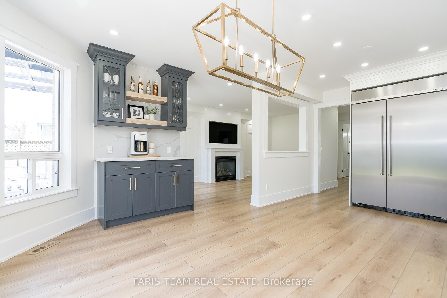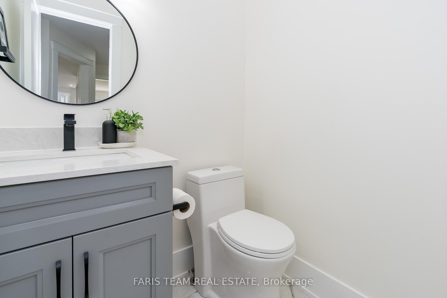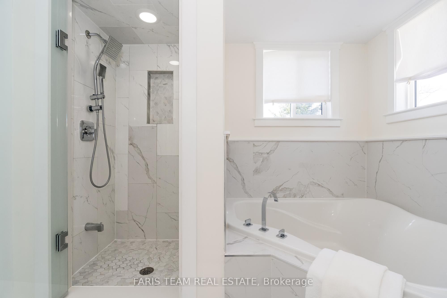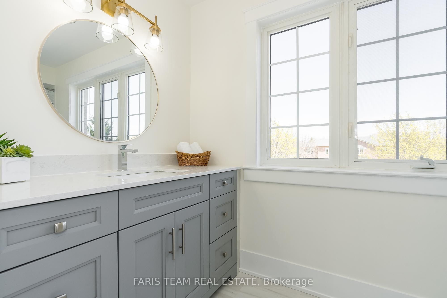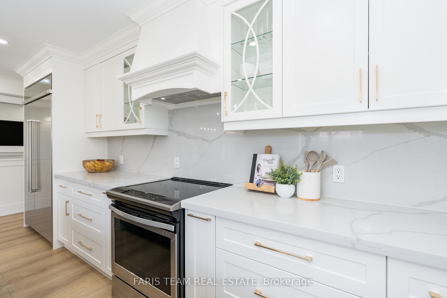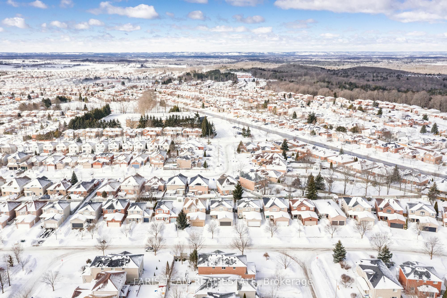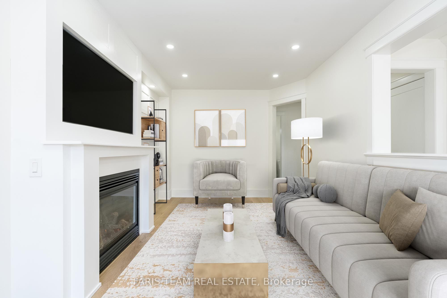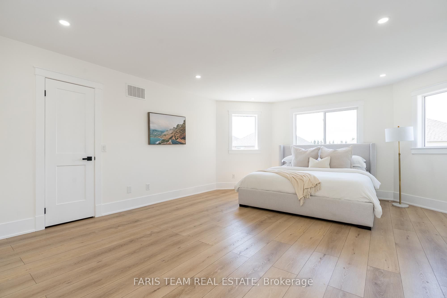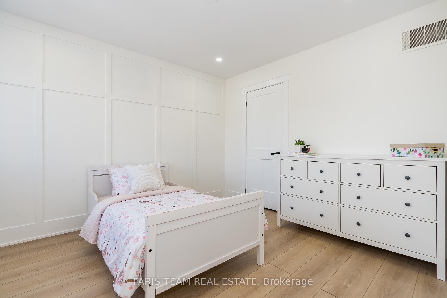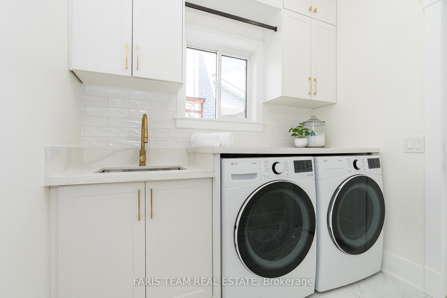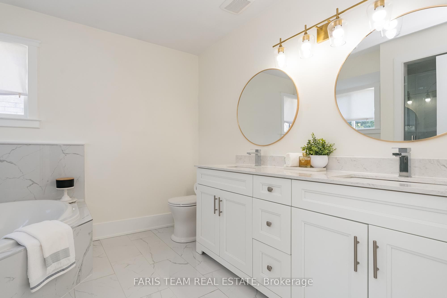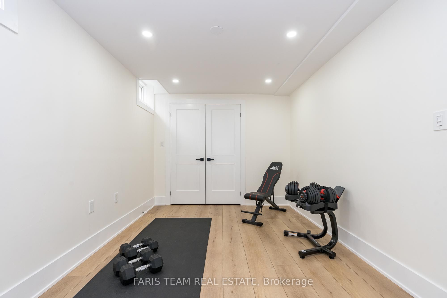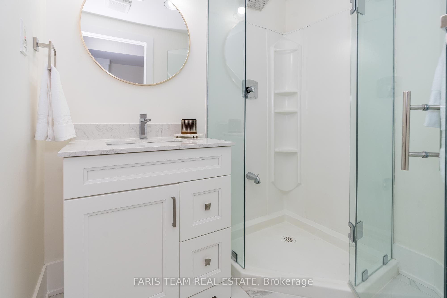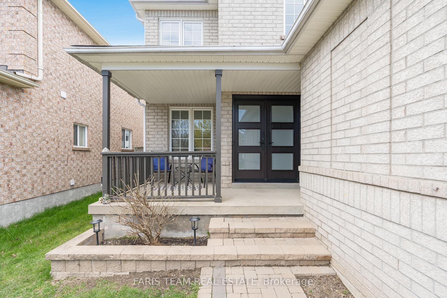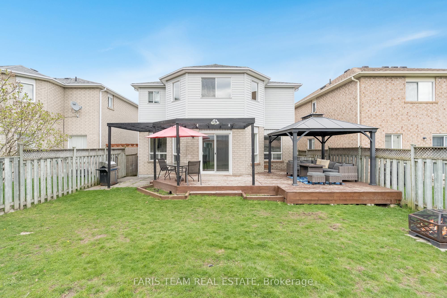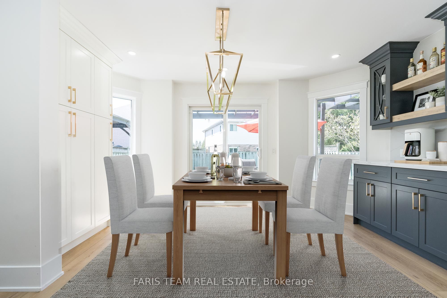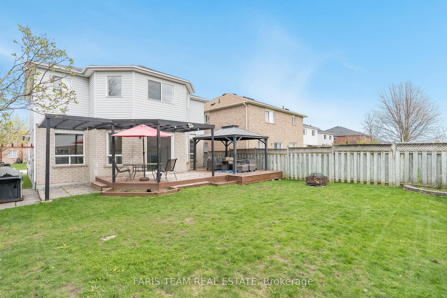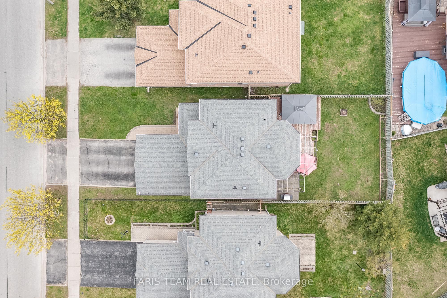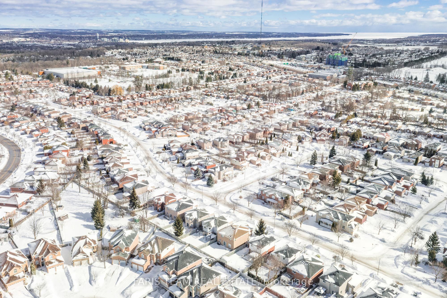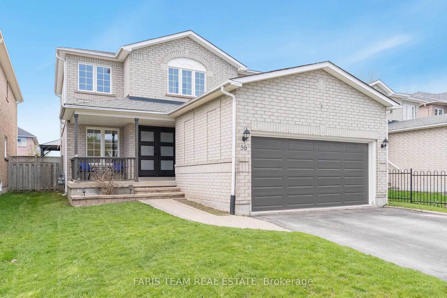
$929,900
Est. Payment
$3,552/mo*
*Based on 20% down, 4% interest, 30-year term
Listed by FARIS TEAM REAL ESTATE
Detached•MLS #S12093482•New
Price comparison with similar homes in Barrie
Compared to 93 similar homes
-14.1% Lower↓
Market Avg. of (93 similar homes)
$1,082,573
Note * Price comparison is based on the similar properties listed in the area and may not be accurate. Consult licences real estate agent for accurate comparison
Room Details
| Room | Features | Level |
|---|---|---|
Kitchen 6.99 × 5.51 m | Vinyl FloorQuartz CounterW/O To Deck | Main |
Living Room 5.2 × 2.98 m | Vinyl FloorGas FireplaceRecessed Lighting | Main |
Primary Bedroom 5.61 × 5.12 m | Vinyl Floor5 Pc EnsuiteWalk-In Closet(s) | Second |
Bedroom 4.13 × 2 m | Vinyl FloorRecessed LightingCloset | Second |
Bedroom 3.61 × 3.18 m | Vinyl FloorRecessed LightingCloset | Second |
Bedroom 4.86 × 2.78 m | Vinyl FloorRecessed LightingCloset | Basement |
Client Remarks
Top 5 Reasons You Will Love This Home: 1) Meticulously renovated and carefully considered 2-storey home flaunting high-end designer touches throughout with no details overlooked 2) Situated in a coveted South Barrie location close to shopping, amenities, schools, parks, a community centre, and easy highway access 3) Outside, a spacious, fully fenced backyard awaits amidst nature's beauty, with a large deck to enjoy summer barbeques 4) Chef's paradise kitchen with a quartz waterfall centre island with matching countertops and backsplash, a built-in KitchenAid fridge, sleek cabinetry with a crown moulding detail, a custom coffee bar, and high-end finishes 5) This residence boasts custom trim and door features that elevate its quality to an impressive level, sure to leave a lasting impression. 2.794 fin.sq.ft. Age 28. Visit our website for more detailed information. *Please note some images have been virtually staged to show the potential of the home.
About This Property
58 Girdwood Drive, Barrie, L4N 8R5
Home Overview
Basic Information
Walk around the neighborhood
58 Girdwood Drive, Barrie, L4N 8R5
Shally Shi
Sales Representative, Dolphin Realty Inc
English, Mandarin
Residential ResaleProperty ManagementPre Construction
Mortgage Information
Estimated Payment
$0 Principal and Interest
 Walk Score for 58 Girdwood Drive
Walk Score for 58 Girdwood Drive

Book a Showing
Tour this home with Shally
Frequently Asked Questions
Can't find what you're looking for? Contact our support team for more information.
See the Latest Listings by Cities
1500+ home for sale in Ontario

Looking for Your Perfect Home?
Let us help you find the perfect home that matches your lifestyle
