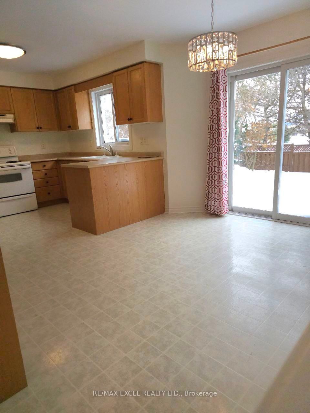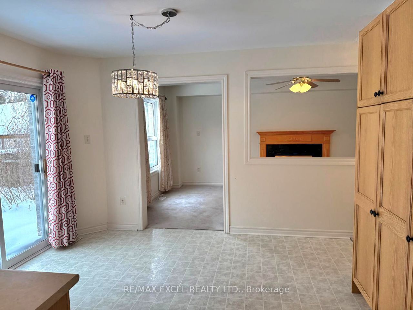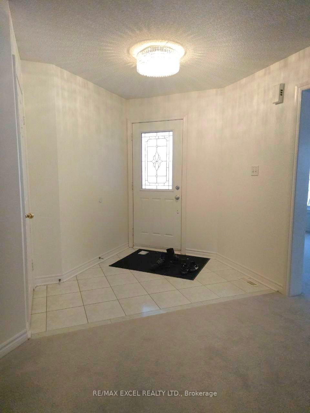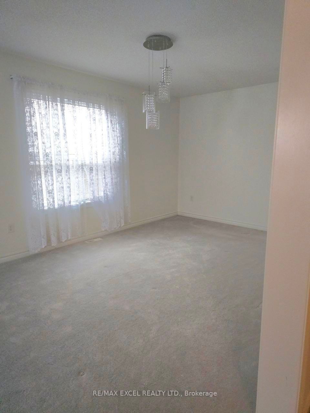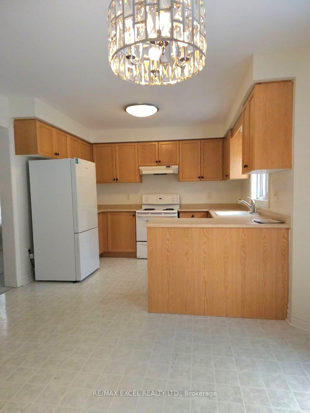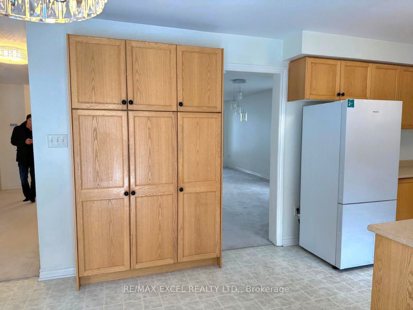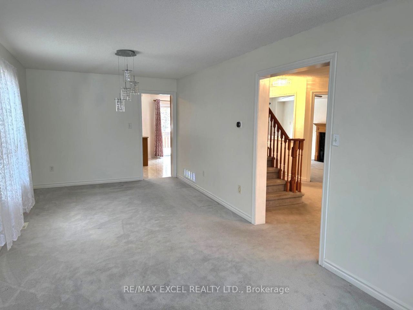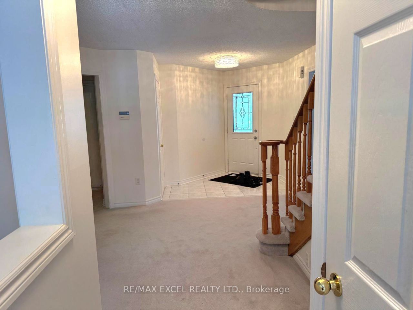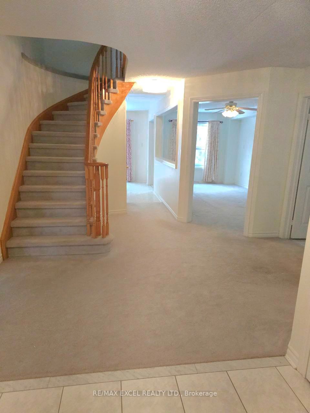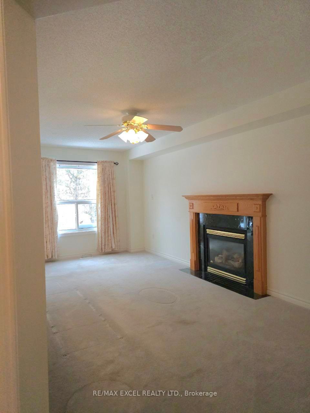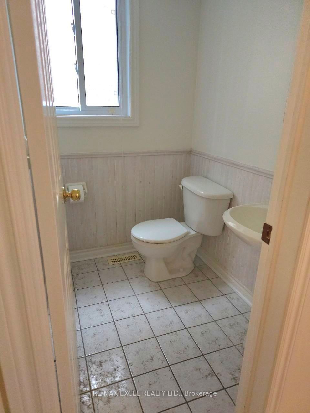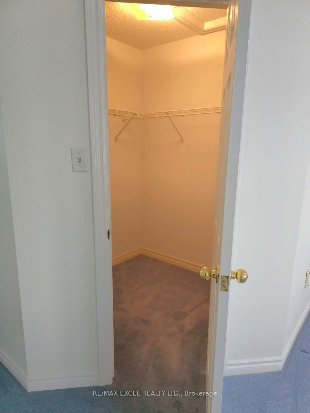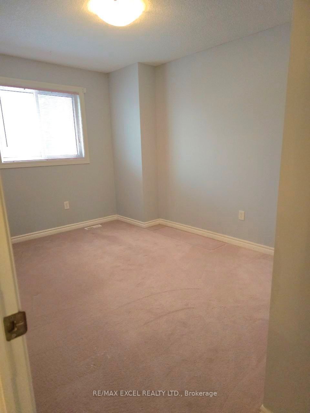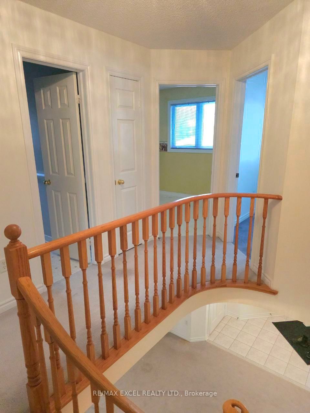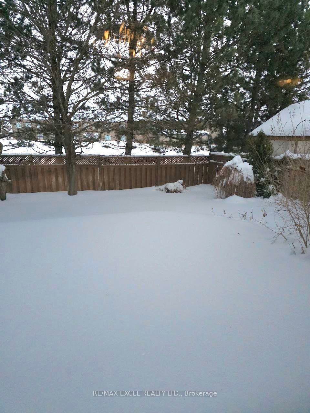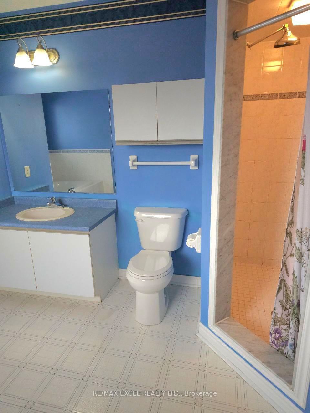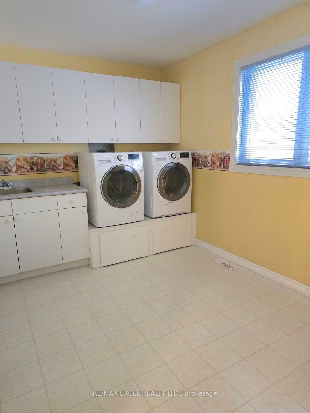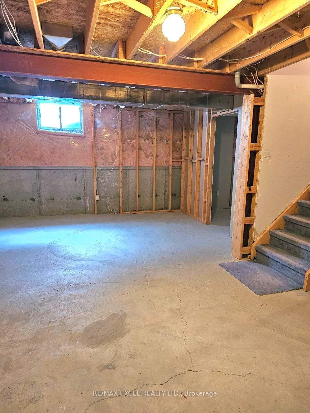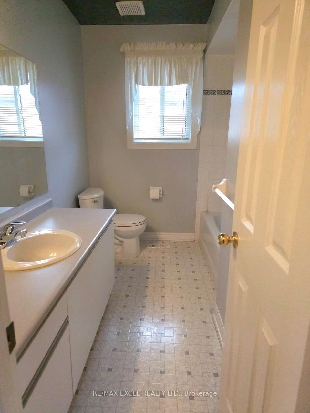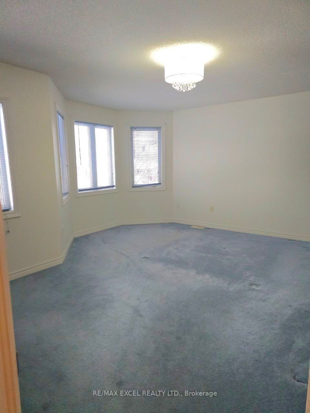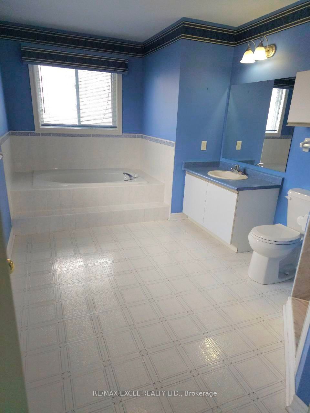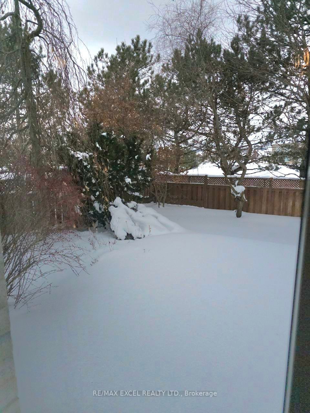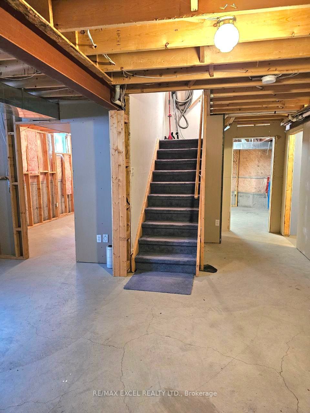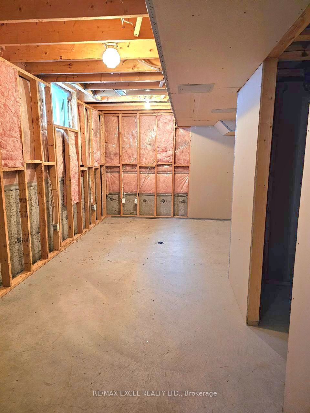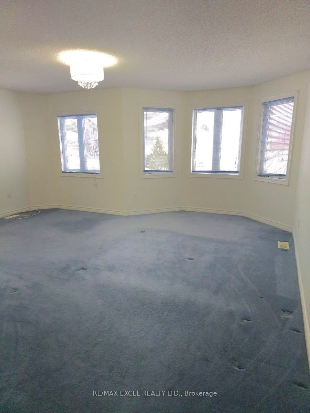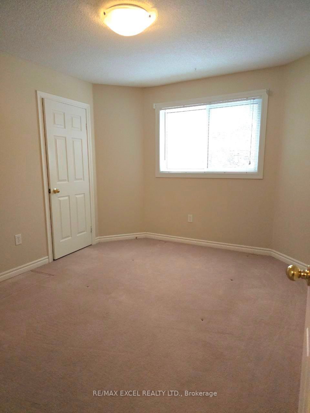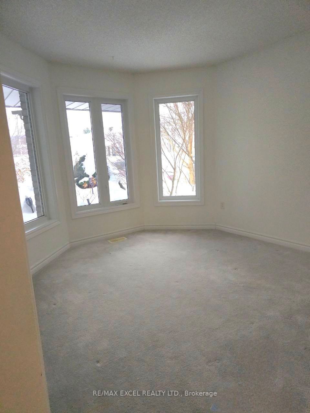
$3,300 /mo
Listed by RE/MAX EXCEL REALTY LTD.
Detached•MLS #S11986371•New
Room Details
| Room | Features | Level |
|---|---|---|
Kitchen 3.74 × 5.82 m | Eat-in KitchenCeramic FloorOverlooks Backyard | Main |
Living Room 3.1 × 3.87 m | Combined w/DiningOverlooks Frontyard | Main |
Dining Room 3.1 × 3.74 m | Combined w/Living | Main |
Primary Bedroom 5.24 × 6.64 m | Walk-In Closet(s)Overlooks Backyard | Second |
Bedroom 2 3 × 4.45 m | Closet | Second |
Bedroom 3 3.1 × 3.74 m | Closet | Second |
Client Remarks
Detached 2 Story 4 Bedrooms, Located In The Highly Sought-After Ardagh Community. Bright Living Space. This Home Is Perfect For Families. Large Eat-in Kitchen. Cozy Family Room With Gas Fireplace. Bright Prime Room With Walk-in Closet And 5-Piece Ensuite. One Bedroom Is Used As Laundry Room. Partially Finished Basement. Private Backyard With Large Deck, Mature Trees, And In-ground Sprinkler System. Gas BBQ Hookup. Central Air Conditioning. Fresh Paint Throughout (2024). Great Location, Close To All Amenities, Hwy 400, Walking Distance To Elementary And High Schools, Parks, Ardagh Bluffs Walking Trails, Shopping, And More!
About This Property
56 Stoneybrook Crescent, Barrie, L4N 0A6
Home Overview
Basic Information
Walk around the neighborhood
56 Stoneybrook Crescent, Barrie, L4N 0A6
Shally Shi
Sales Representative, Dolphin Realty Inc
English, Mandarin
Residential ResaleProperty ManagementPre Construction
 Walk Score for 56 Stoneybrook Crescent
Walk Score for 56 Stoneybrook Crescent

Book a Showing
Tour this home with Shally
Frequently Asked Questions
Can't find what you're looking for? Contact our support team for more information.
Check out 100+ listings near this property. Listings updated daily
See the Latest Listings by Cities
1500+ home for sale in Ontario

Looking for Your Perfect Home?
Let us help you find the perfect home that matches your lifestyle
