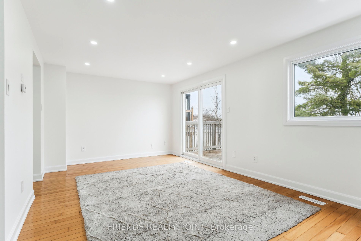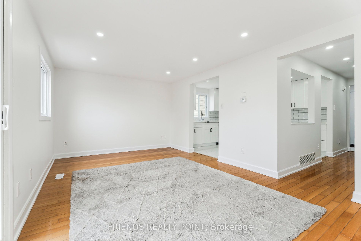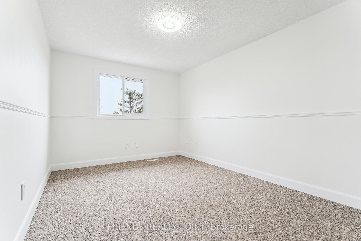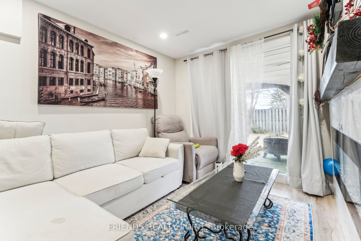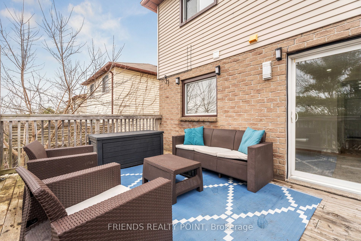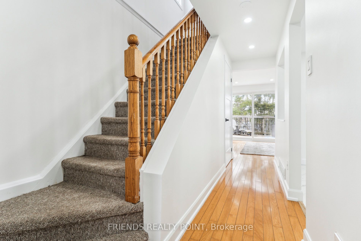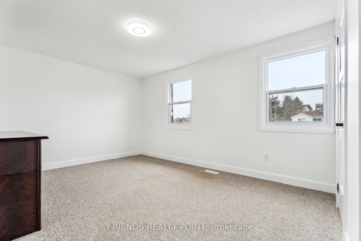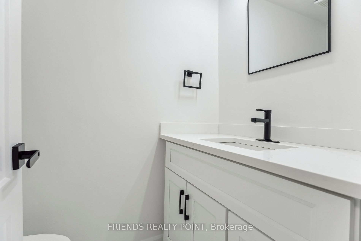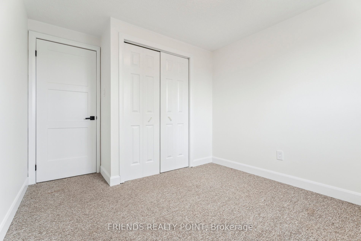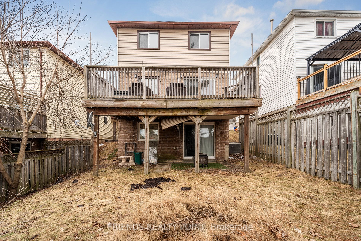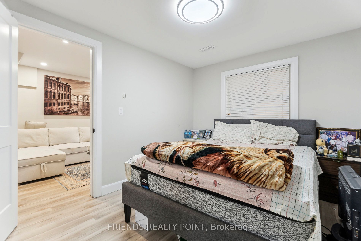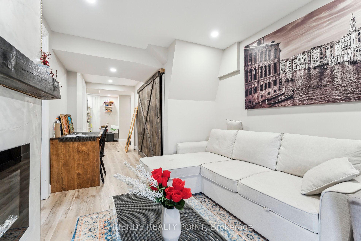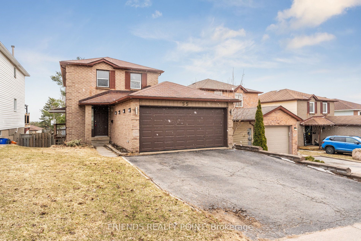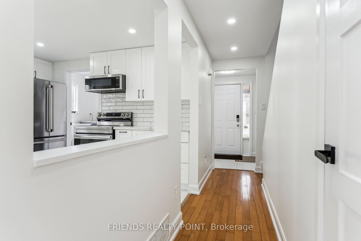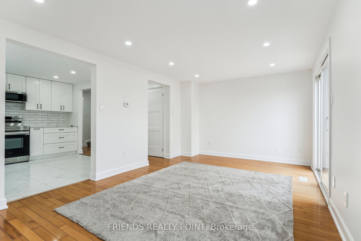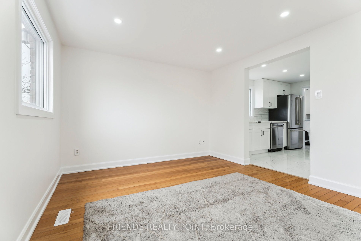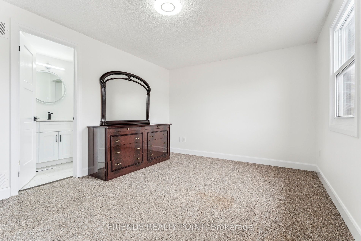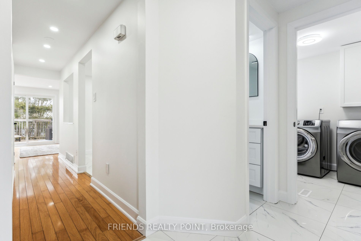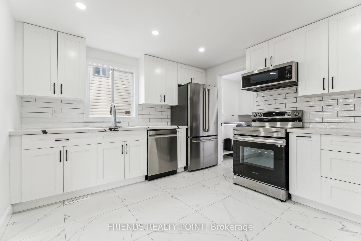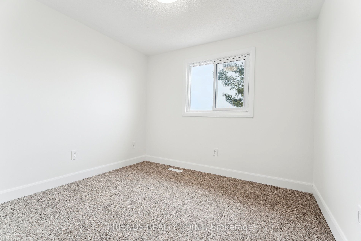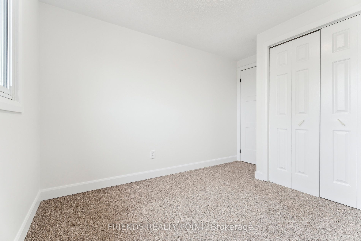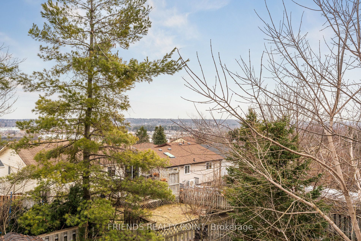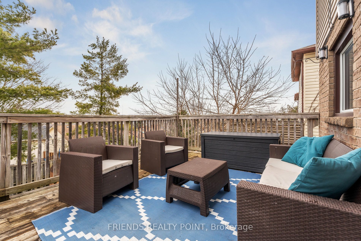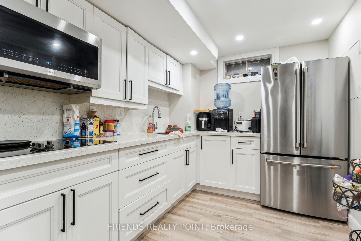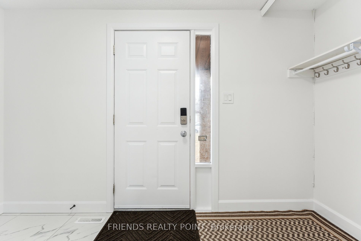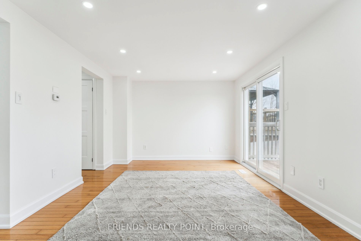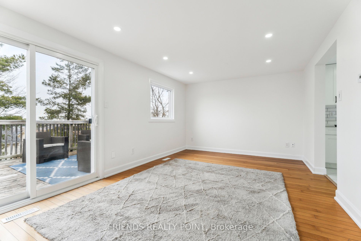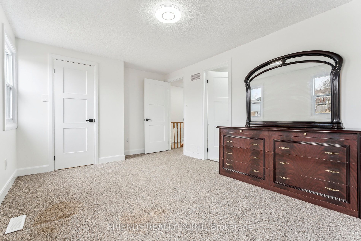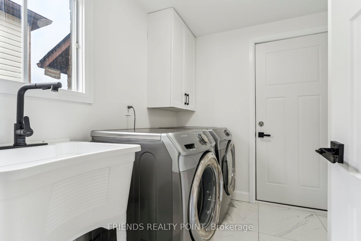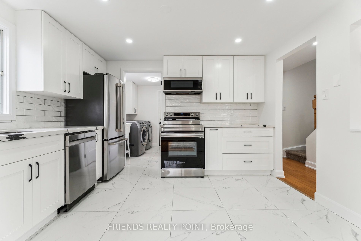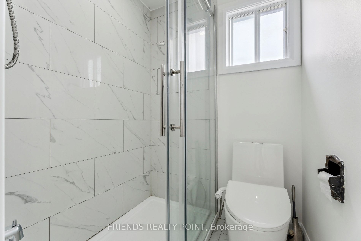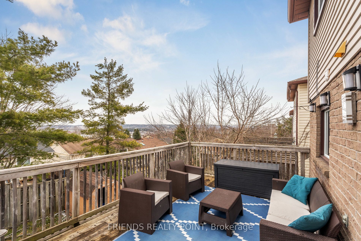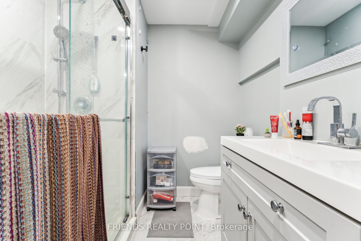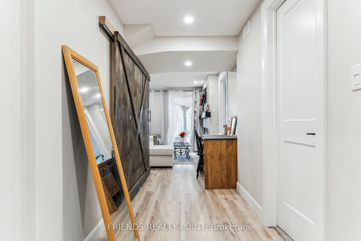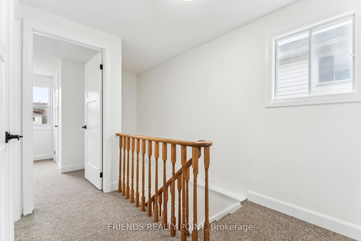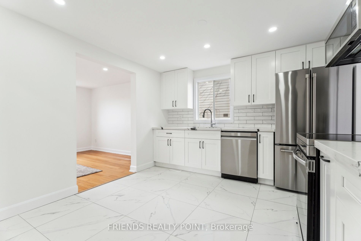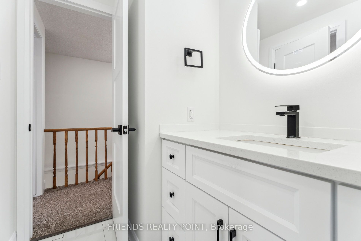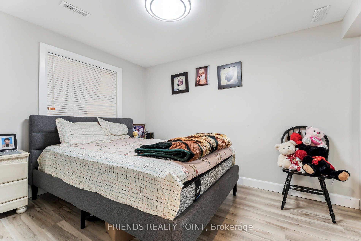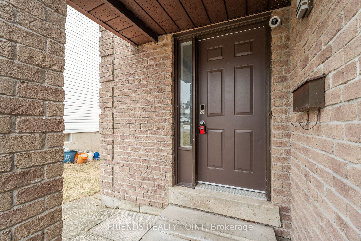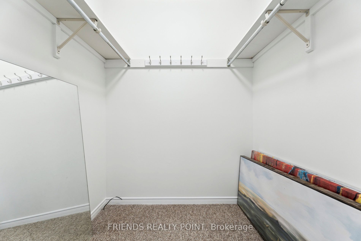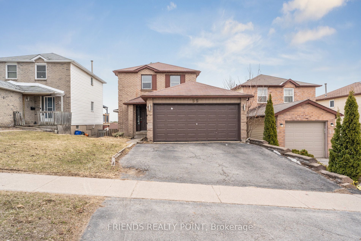
$868,888
Est. Payment
$3,319/mo*
*Based on 20% down, 4% interest, 30-year term
Listed by FRIENDS REALTY POINT
Detached•MLS #S12095923•New
Price comparison with similar homes in Barrie
Compared to 95 similar homes
-10.5% Lower↓
Market Avg. of (95 similar homes)
$971,214
Note * Price comparison is based on the similar properties listed in the area and may not be accurate. Consult licences real estate agent for accurate comparison
Room Details
| Room | Features | Level |
|---|---|---|
Kitchen 3.5 × 3.38 m | Modern KitchenBacksplashQuartz Counter | Main |
Living Room 5.48 × 3.38 m | Hardwood FloorSliding DoorsW/O To Deck | Main |
Primary Bedroom 4.72 × 3.32 m | Broadloom4 Pc EnsuiteWalk-In Closet(s) | Second |
Bedroom 2 4.72 × 2.77 m | BroadloomWindowCloset | Second |
Bedroom 3 3.5 × 2.77 m | BroadloomWindowCloset | Second |
Kitchen 5.48 × 2.49 m | Quartz CounterModern KitchenLaminate | Basement |
Client Remarks
**Welcome to this beautifully renovated detached 2-storey home with REGISTERED SECOND SUITE & IMPECCABLE PRIDE OF OWNERSHIP IN BARRIES DESIRABLE LETITIA HEIGHTS NEIGHBOURHOOD! This home features a FULLY LEGAL, registered second suite with a separate entrance, offering versatile living options. The home boasts over $150,000 in recent renovations, including fully updated bathrooms with sleek standing showers, modern tile work, pot lights, and upgraded laundry area with tile flooring and brand new washer and dryer. Step inside to find a bright and spacious kitchen featuring white soft-close hardwood cabinetry, quartz countertops, tiled backsplash and modern pot lights, Modern Stainless Steel appliances (recently updated), including a high-end Café refrigerator, stove, and dishwasher. The legal walkout basement apartment offers a separate entrance, 1 large bedroom, 1 full bathroom, a modern kitchen with quartz countertops and cooktop, luxury laminate flooring, pot lights throughout, and a stunning accent fireplace wall perfect for extended family or rental income. Freshly painted from top to bottom, this turn-key home is move-in ready and ideal for both investors and families alikeConveniently located with quick access to Highway 400 and situated directly on a bus route, this home is a commuters dream! Just steps away, enjoy the vibrant Lampman Lane Park, featuring a splash pad, accessible playground, skate park, tennis and basketball courts, a community garden, and more. Families will appreciate the proximity to outstanding French and English schools, including Andrew Hunter E.S., just a 10-minute walk away. Don't miss your chance to own this exceptionally maintained #HomeToStay; its move-in ready and waiting for you! Basement Tenant is paying $1500/month rent, tenant willing to stay or can move out before closing**
About This Property
55 Browning Trail, Barrie, L4N 5A5
Home Overview
Basic Information
Walk around the neighborhood
55 Browning Trail, Barrie, L4N 5A5
Shally Shi
Sales Representative, Dolphin Realty Inc
English, Mandarin
Residential ResaleProperty ManagementPre Construction
Mortgage Information
Estimated Payment
$0 Principal and Interest
 Walk Score for 55 Browning Trail
Walk Score for 55 Browning Trail

Book a Showing
Tour this home with Shally
Frequently Asked Questions
Can't find what you're looking for? Contact our support team for more information.
See the Latest Listings by Cities
1500+ home for sale in Ontario

Looking for Your Perfect Home?
Let us help you find the perfect home that matches your lifestyle

