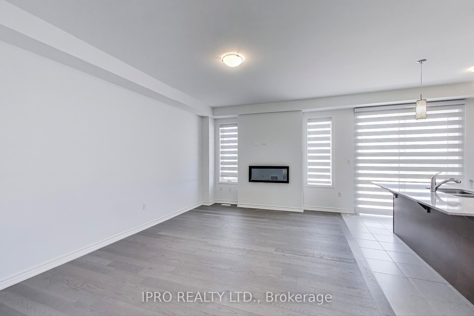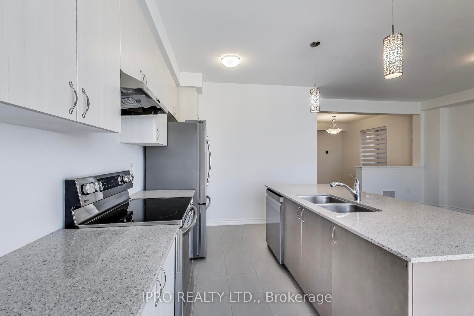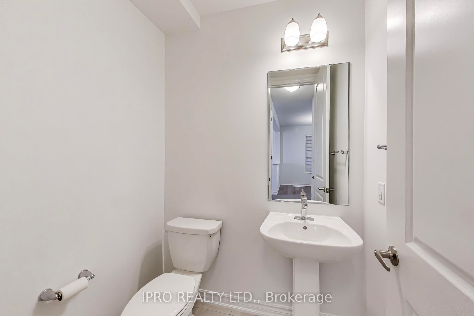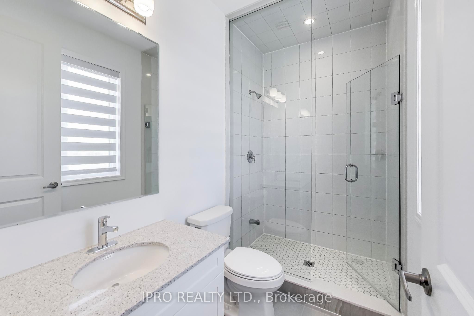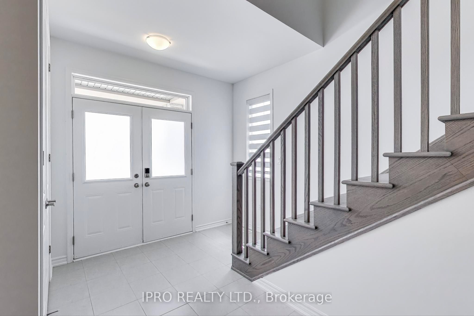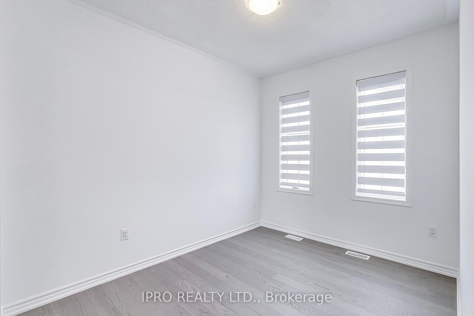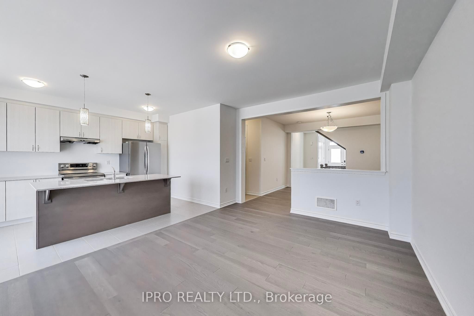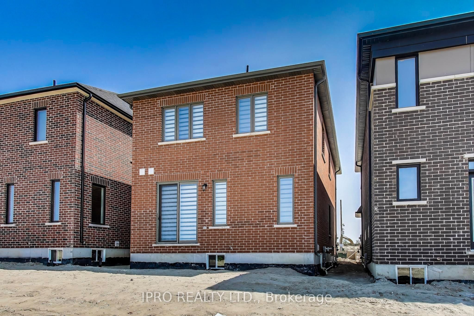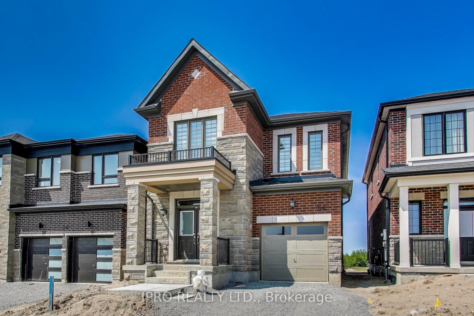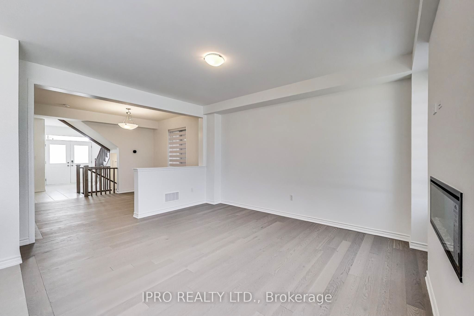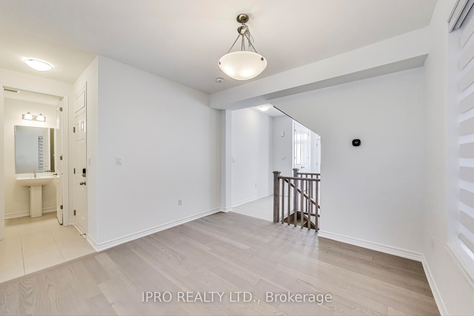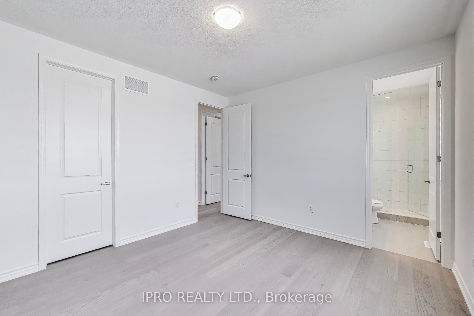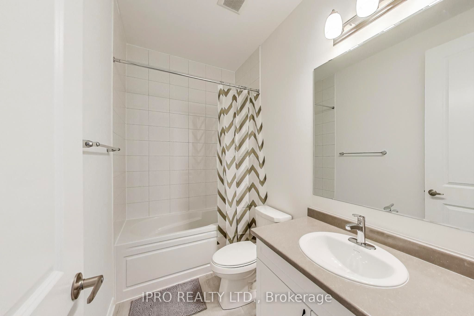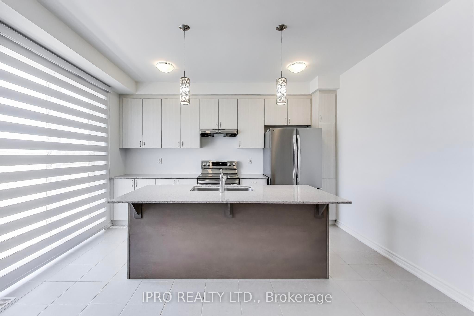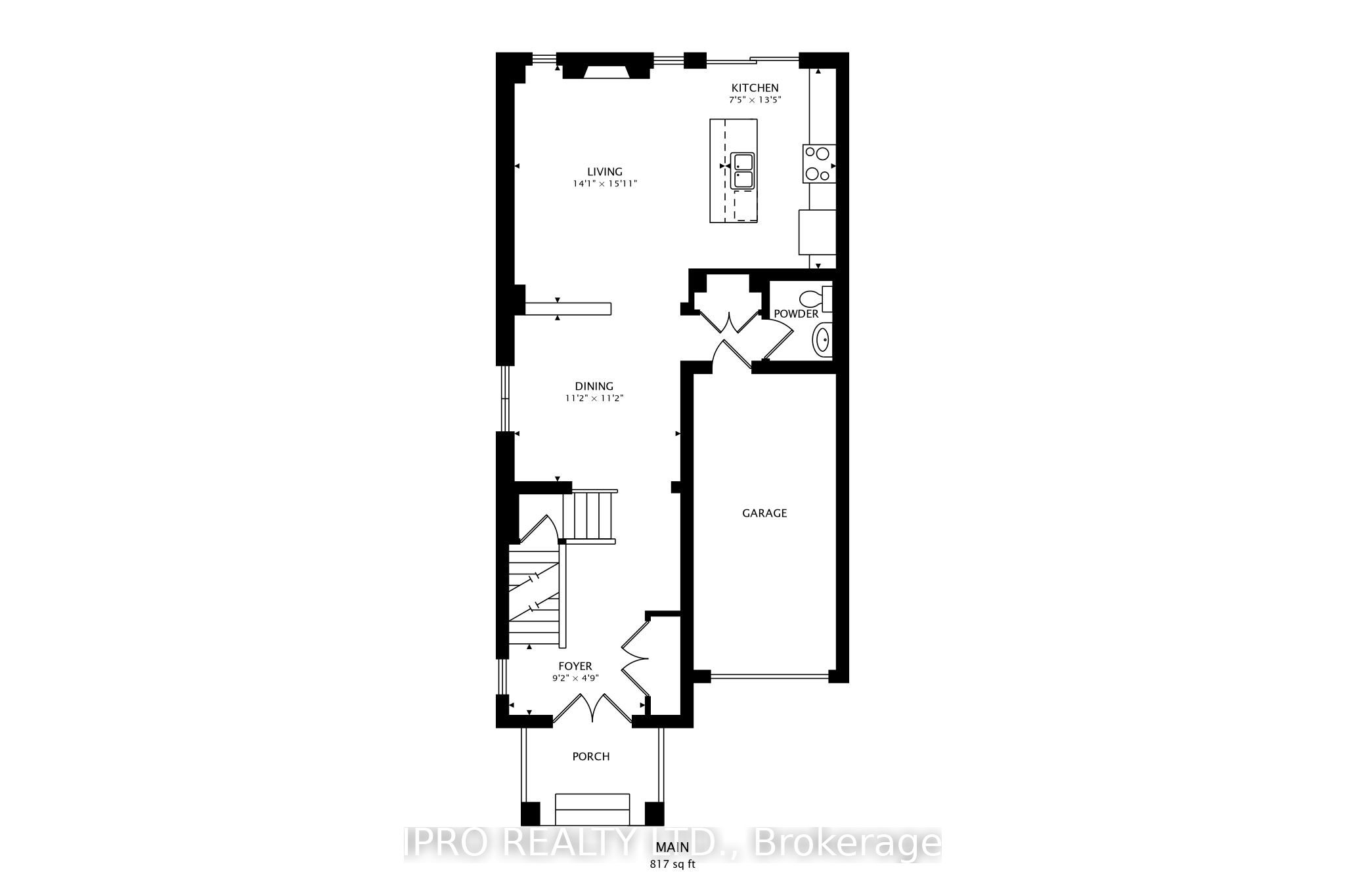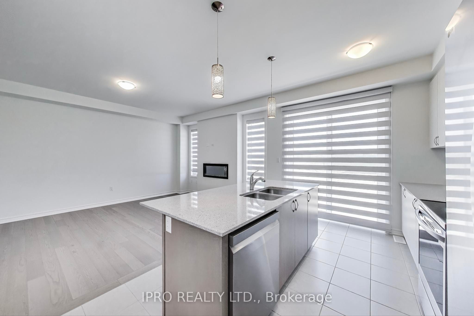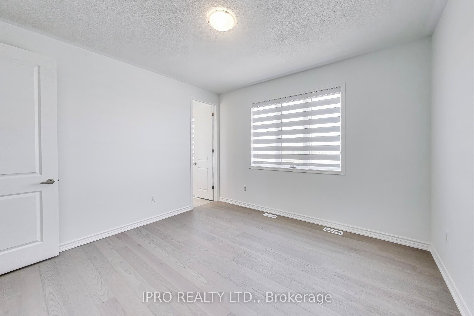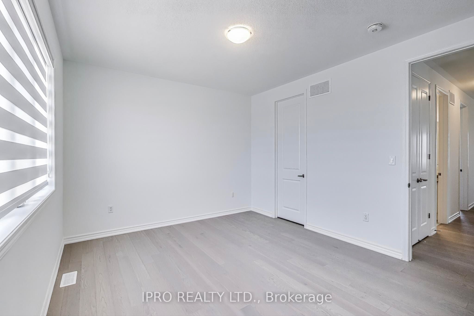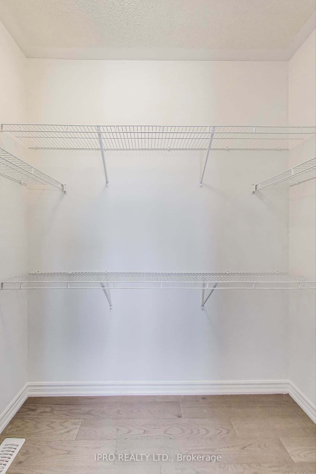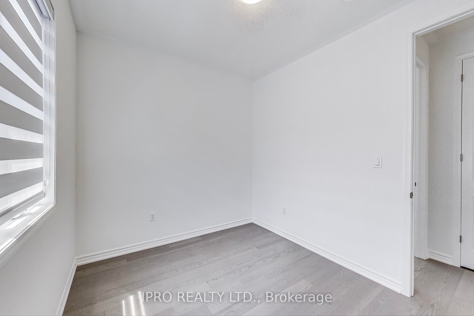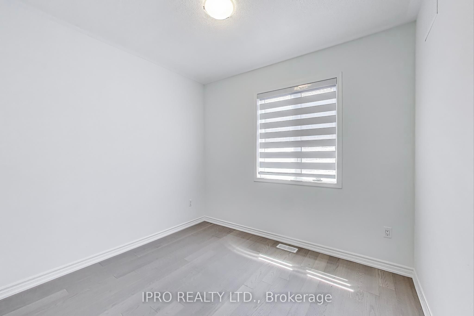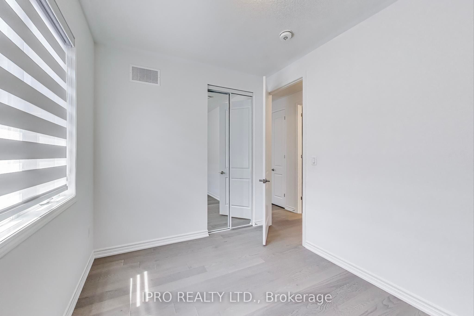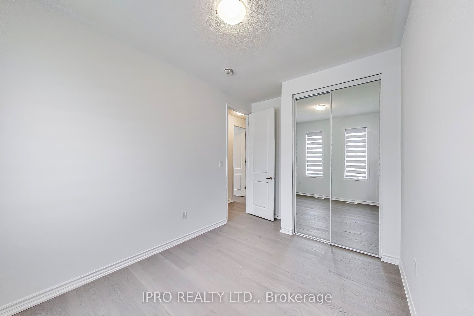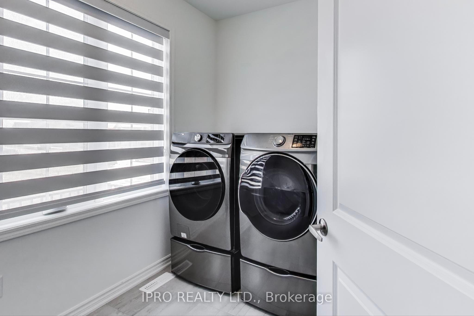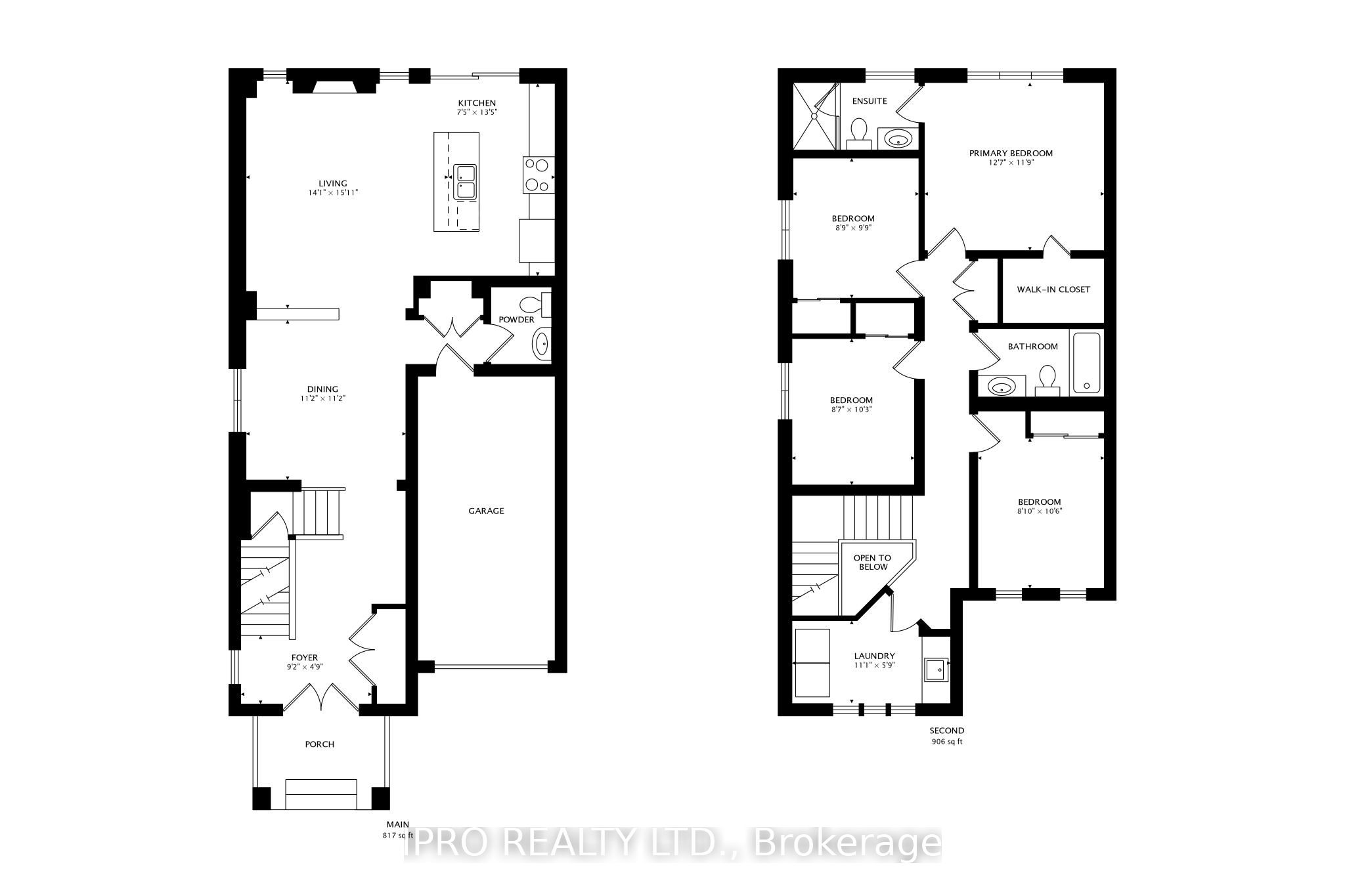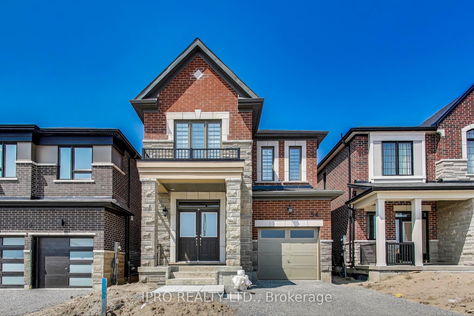
$2,990 /mo
Listed by IPRO REALTY LTD.
Detached•MLS #S12196291•New
Room Details
| Room | Features | Level |
|---|---|---|
Living Room 4.8 × 4.3 m | Hardwood FloorCombined w/KitchenElectric Fireplace | Ground |
Dining Room 3.4 × 3.4 m | Hardwood FloorOpen Concept | Ground |
Kitchen 4.1 × 2.3 m | Double SinkOverlooks BackyardWalk-Out | Ground |
Bedroom 3.6 × 3.8 m | 3 Pc EnsuiteWalk-In Closet(s)Hardwood Floor | Second |
Bedroom 2 3 × 2.7 m | Hardwood Floor | Second |
Bedroom 3 3.1 × 2.6 m | Hardwood Floor | Second |
Client Remarks
English Manor by Mattamy Homes with 9 Feet Soaring Ceilings both on Main and Second Floors. Timeless Design to make this A Perfect Home: Brick and Stone Facade, Primary Bedroom with the Ensuite and a Wallk-In Closet, Laundry Room Upstairs, Direct Access from The Garage (rain or shine), 200 AMP Service (the wiring available to connect your electric car charger ), Nest, Custom Blinds Throughout, Quartz in the Kitchen and Ensuite Bathroom , Electric Fireplace to Warm Your Hearts on those Long Winter Days.
About This Property
54 Yorkshire Drive, Barrie, L9J 1B2
Home Overview
Basic Information
Walk around the neighborhood
54 Yorkshire Drive, Barrie, L9J 1B2
Shally Shi
Sales Representative, Dolphin Realty Inc
English, Mandarin
Residential ResaleProperty ManagementPre Construction
 Walk Score for 54 Yorkshire Drive
Walk Score for 54 Yorkshire Drive

Book a Showing
Tour this home with Shally
Frequently Asked Questions
Can't find what you're looking for? Contact our support team for more information.
See the Latest Listings by Cities
1500+ home for sale in Ontario

Looking for Your Perfect Home?
Let us help you find the perfect home that matches your lifestyle
