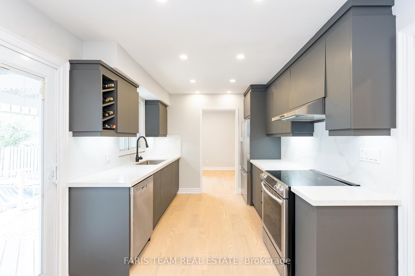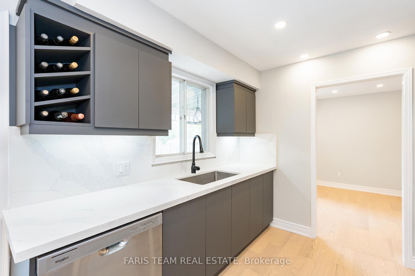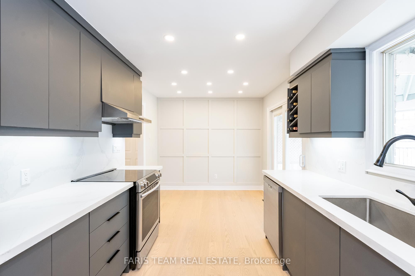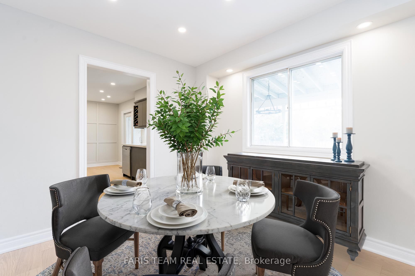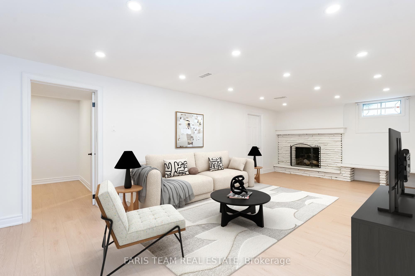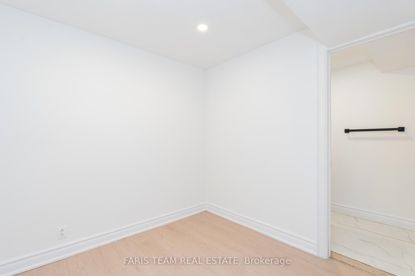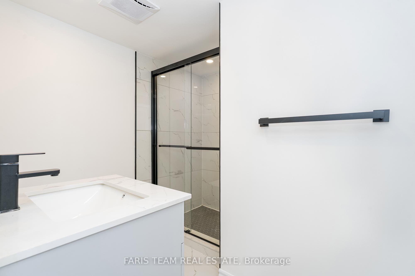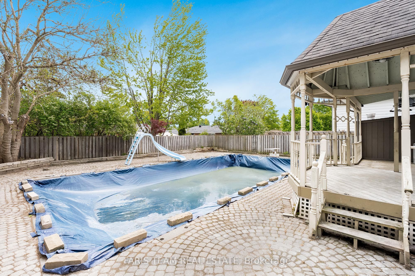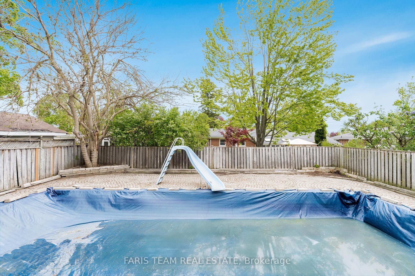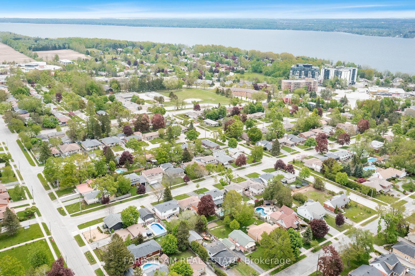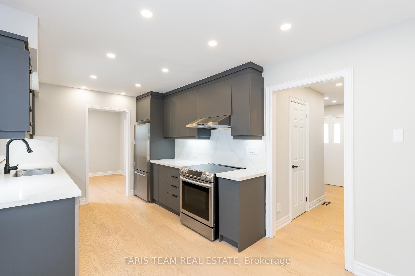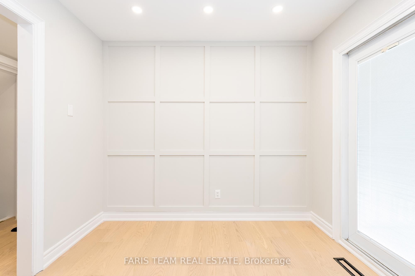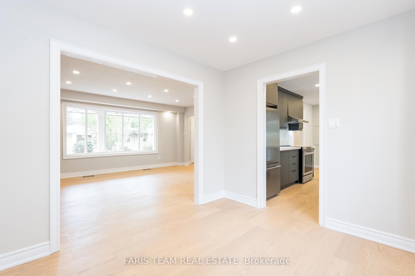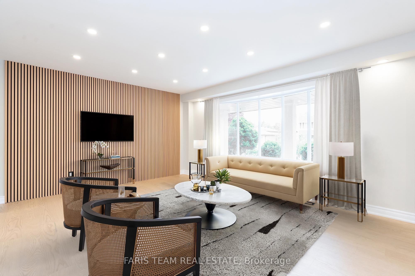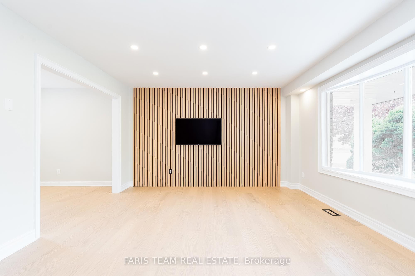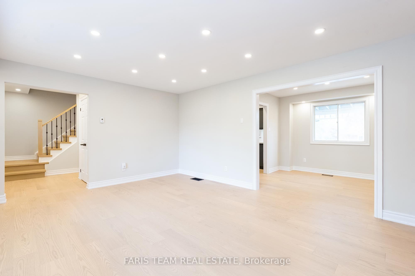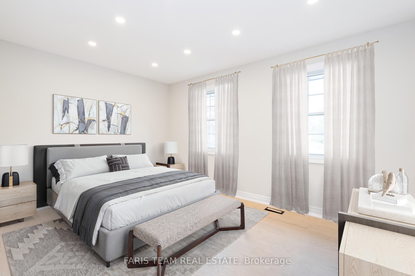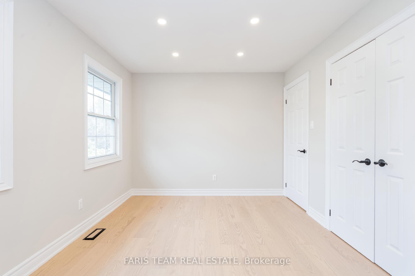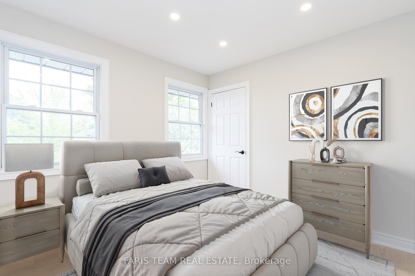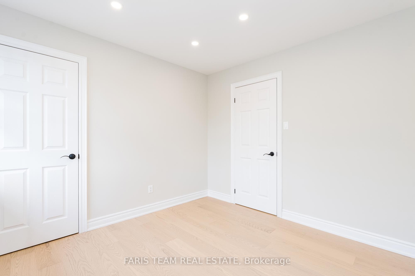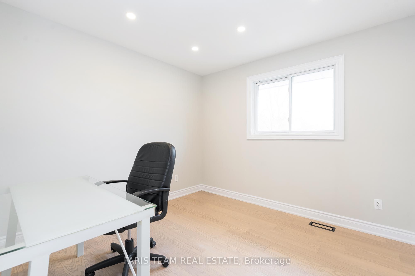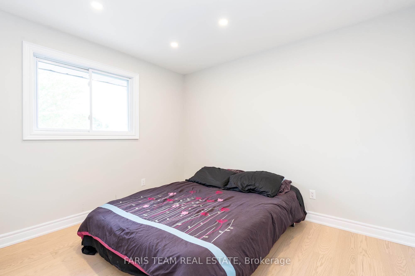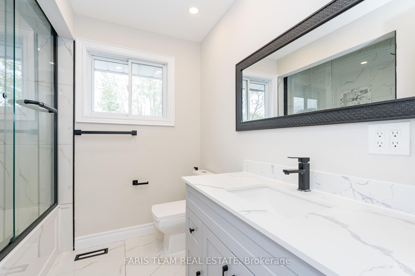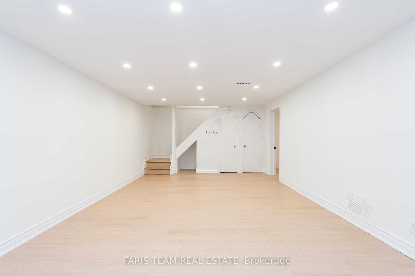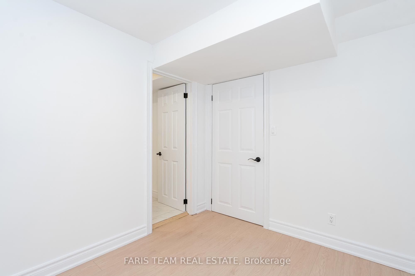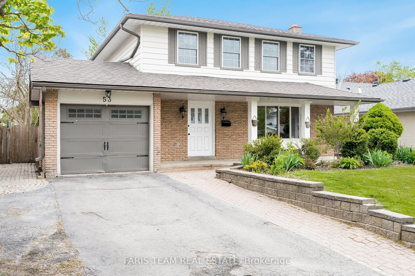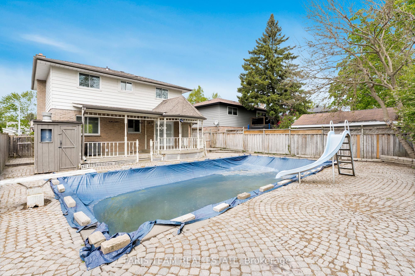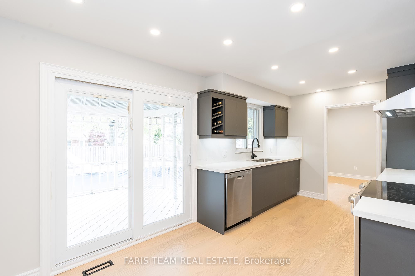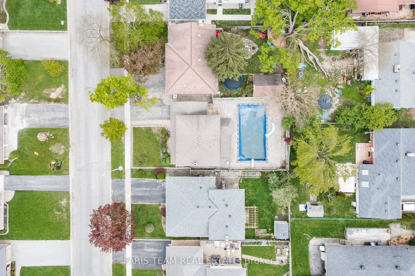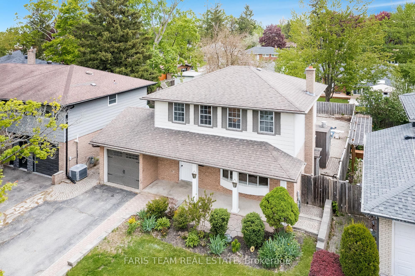
$899,900
Est. Payment
$3,437/mo*
*Based on 20% down, 4% interest, 30-year term
Listed by FARIS TEAM REAL ESTATE
Detached•MLS #S12179820•New
Price comparison with similar homes in Barrie
Compared to 28 similar homes
-10.5% Lower↓
Market Avg. of (28 similar homes)
$1,005,714
Note * Price comparison is based on the similar properties listed in the area and may not be accurate. Consult licences real estate agent for accurate comparison
Room Details
| Room | Features | Level |
|---|---|---|
Kitchen 5.13 × 2.81 m | Eat-in KitchenHardwood FloorW/O To Deck | Main |
Dining Room 3.13 × 2.81 m | Hardwood FloorLarge WindowRecessed Lighting | Main |
Living Room 5.13 × 4.06 m | Hardwood FloorWindowRecessed Lighting | Main |
Primary Bedroom 4.27 × 3.06 m | Hardwood FloorClosetWindow | Second |
Bedroom 3.35 × 3.05 m | Hardwood FloorClosetWindow | Second |
Bedroom 3.16 × 3.05 m | Hardwood FloorClosetWindow | Second |
Client Remarks
Top 5 Reasons You Will Love This Home: 1) Beautifully renovated 4+1 bedroom detached home nestled in Barrie's sought-after East-end neighbourhood in an unbeatable location 2) Step inside to stunning new hardwood floors underfoot, a brand new staircase, and modern recessed lighting adding warmth and elegance throughout 3) On the main level you'll find the fully updated kitchen boasting sleek flat-panel cabinets and stone countertops, fresh paint, new doors trim, and upgraded plugs and switches creating a seamless and contemporary space, alongside all the bathrooms fully gutted and upgraded for a luxurious touch 4) Newly finished basement featuring a stylish 3-piece bathroom, new flooring, and beautiful accent walls that add character and charm 5) Private fully fenced backyard oasis complete with a sparkling pool perfect for summer entertaining and relaxing weekends, just minutes from Lake Simcoe, Highway 400, public transit, schools, parks, vibrant shopping, and dining options. 1,477 above grade sq.ft. plus a finished basement. Visit our website for more detailed information. *Please note some images have been virtually staged to show the potential of the home.
About This Property
53 Varden Avenue, Barrie, L4M 4P4
Home Overview
Basic Information
Walk around the neighborhood
53 Varden Avenue, Barrie, L4M 4P4
Shally Shi
Sales Representative, Dolphin Realty Inc
English, Mandarin
Residential ResaleProperty ManagementPre Construction
Mortgage Information
Estimated Payment
$0 Principal and Interest
 Walk Score for 53 Varden Avenue
Walk Score for 53 Varden Avenue

Book a Showing
Tour this home with Shally
Frequently Asked Questions
Can't find what you're looking for? Contact our support team for more information.
See the Latest Listings by Cities
1500+ home for sale in Ontario

Looking for Your Perfect Home?
Let us help you find the perfect home that matches your lifestyle
