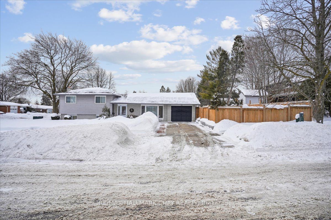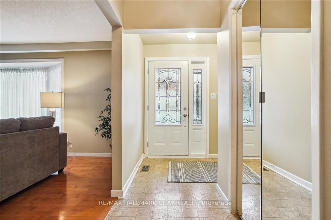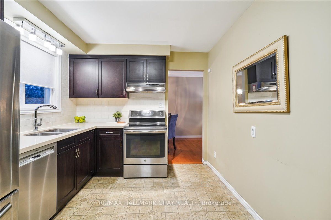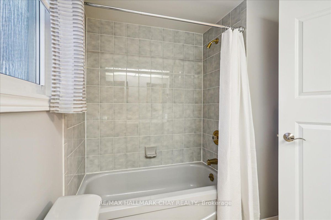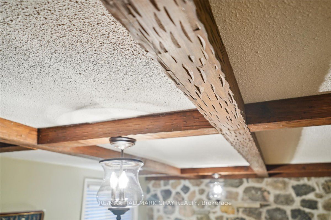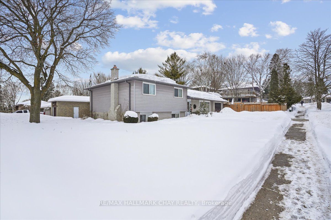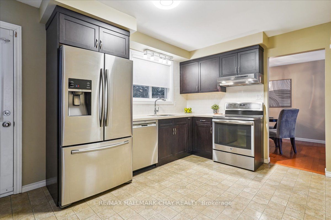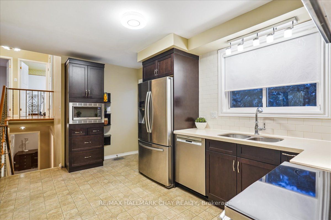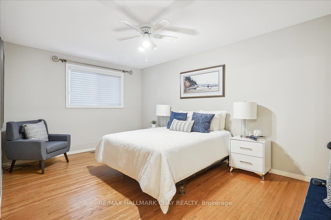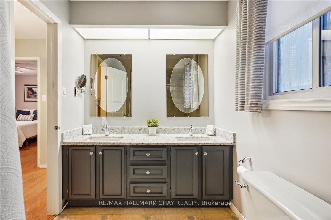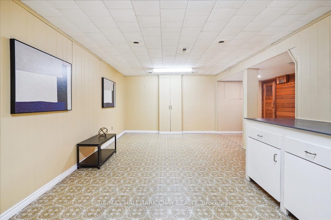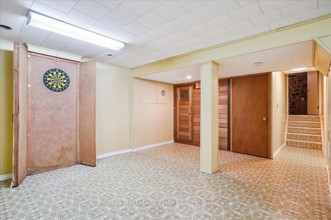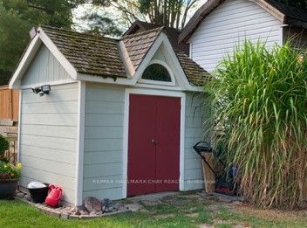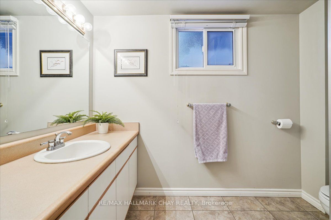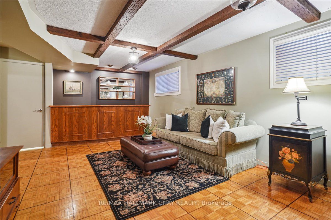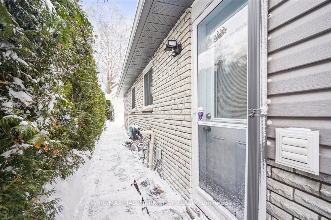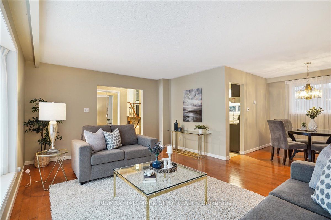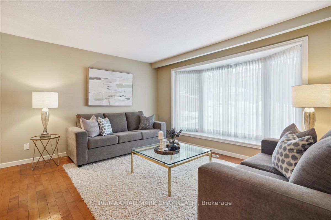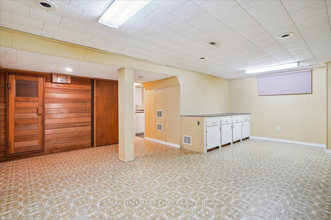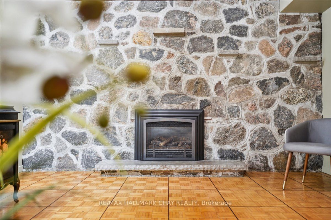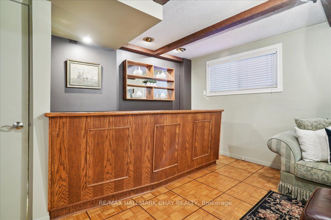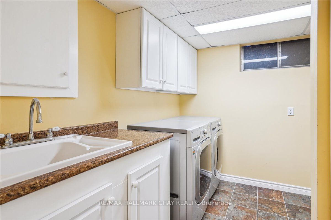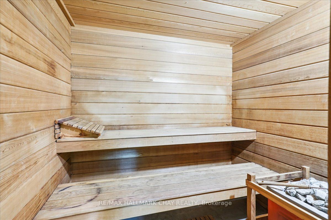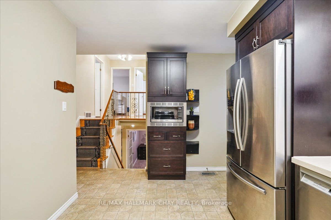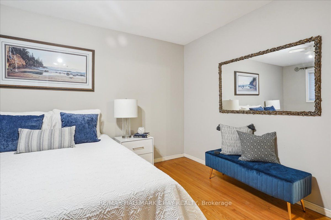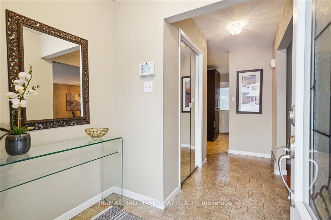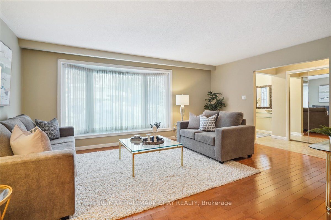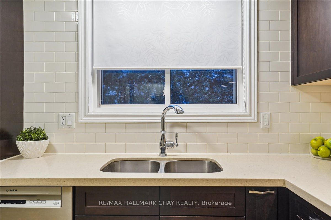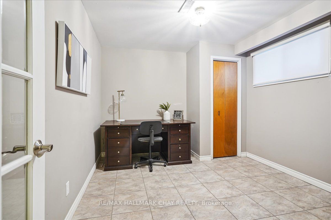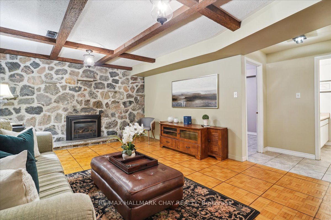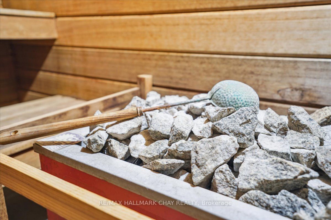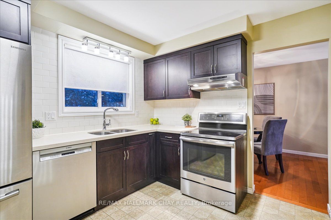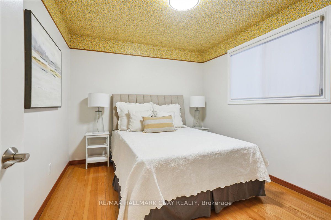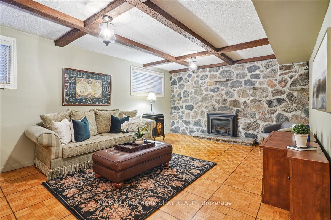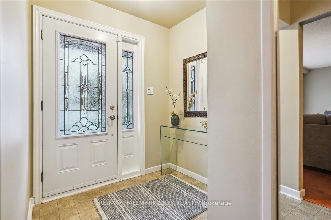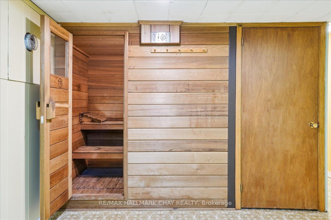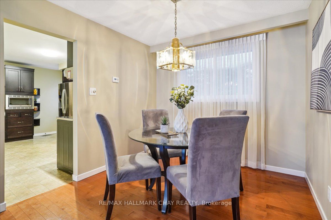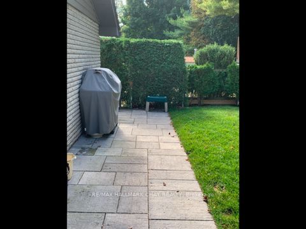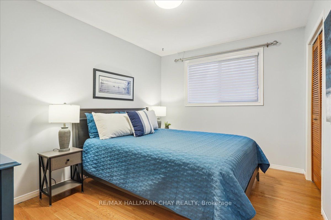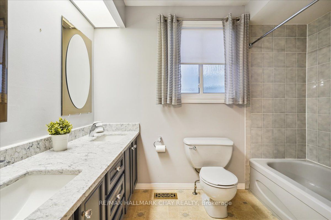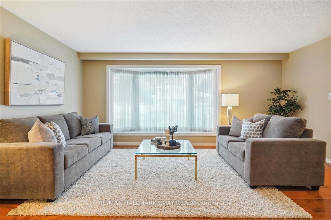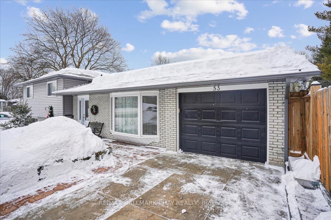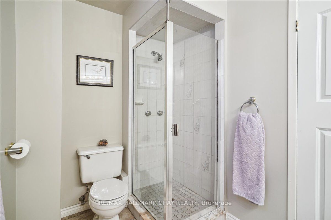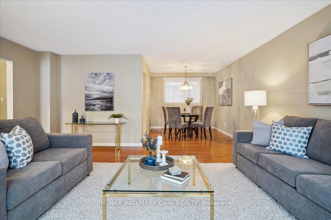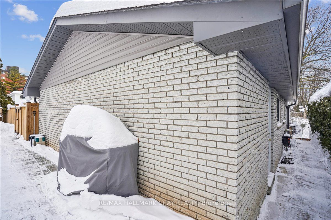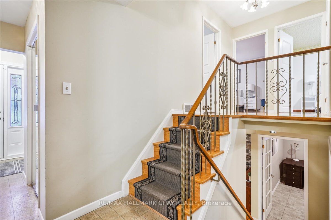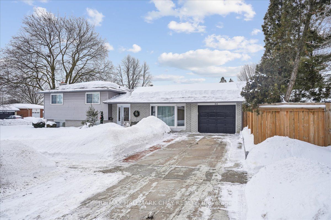
$759,900
Est. Payment
$2,902/mo*
*Based on 20% down, 4% interest, 30-year term
Listed by RE/MAX HALLMARK CHAY REALTY
Detached•MLS #S12014527•New
Price comparison with similar homes in Barrie
Compared to 34 similar homes
-10.9% Lower↓
Market Avg. of (34 similar homes)
$853,143
Note * Price comparison is based on the similar properties listed in the area and may not be accurate. Consult licences real estate agent for accurate comparison
Room Details
| Room | Features | Level |
|---|---|---|
Kitchen 4.52 × 2.81 m | Quartz CounterStainless Steel ApplDouble Sink | Main |
Living Room 5.43 × 4.08 m | Hardwood FloorBay Window | Main |
Dining Room 2.79 × 2.97 m | Separate RoomHardwood Floor | Main |
Primary Bedroom 4.73 × 3.32 m | Hardwood FloorColonial Doors | Upper |
Bedroom 2 3.75 × 2.81 m | Hardwood FloorColonial Doors | Upper |
Bedroom 3 2.94 × 3.32 m | Hardwood FloorColonial Doors | Upper |
Client Remarks
Welcome to this charming 3+1 bedroom, 2 bathroom, 4 level side split. Located in the magical east end of Barrie, centrally located close to shopping, schools, parks, highway 400 and many other convenient amenities. Large 60ft x 110ft corner lot, fully fenced side yard, beautifully landscaped with a lovely patio & garden shed. Attached single car garage with walk-out to yard, remote door opener. Picturesque bay window in the front. A gorgeous stained glass entry door with side light opens to a large foyer overlooking the expansive living room. Separate dining room, perfect for entertaining family and friends. Hardwood floors throughout living and dining room. Upgraded kitchen, quartz counters, under-mount sinks, tile backsplash, stainless steel appliances, fridge with water & ice, separate pantry with built in microwave, pot drawers and custom shelves. Spacious, bright and cheery upper floor bedrooms have upgraded colonial style doors, primary bedroom easily accommodates a King bedroom suite. The upper level is finished off with hardwood floors, and a 4-piece bathroom, upgraded vanity with double sinks, granite counters. Fully finished lower level has fourth bedroom/office, 3-piece bath, and an oversized family room, rustic wood beams, stunning stone/granite wall with a cozy gas fireplace and a beautiful wet bar accent this warm family room. Fantastic area to entertain, enjoy a movie or play some games. The basement level includes a huge bonus area, it would be great for a workout room, studio, workshop, games room or just about anything you might want. There is a large built-in 6 x 6 sauna, comfortably seats 4 persons. The basement is finished with a large bright laundry room, storage, laundry sink and a folding counter. Carpet free, hardwood flooring, ceramic and vinyl flooring throughout. Newer windows, upgraded lighting, security system, double car driveway, exterior pot lights in soffit. This home has character and charm and is the perfect place to call home.
About This Property
53 Roslyn Road, Barrie, L4M 2X5
Home Overview
Basic Information
Walk around the neighborhood
53 Roslyn Road, Barrie, L4M 2X5
Shally Shi
Sales Representative, Dolphin Realty Inc
English, Mandarin
Residential ResaleProperty ManagementPre Construction
Mortgage Information
Estimated Payment
$0 Principal and Interest
 Walk Score for 53 Roslyn Road
Walk Score for 53 Roslyn Road

Book a Showing
Tour this home with Shally
Frequently Asked Questions
Can't find what you're looking for? Contact our support team for more information.
Check out 100+ listings near this property. Listings updated daily
See the Latest Listings by Cities
1500+ home for sale in Ontario

Looking for Your Perfect Home?
Let us help you find the perfect home that matches your lifestyle
