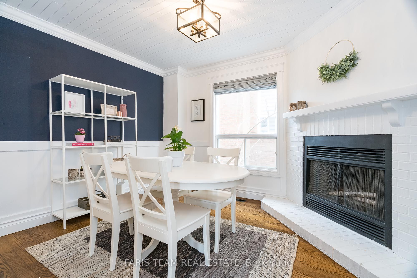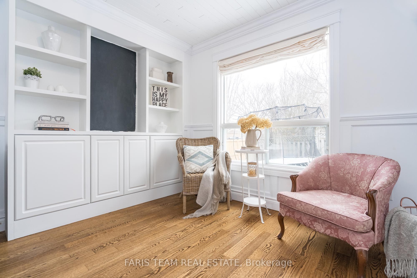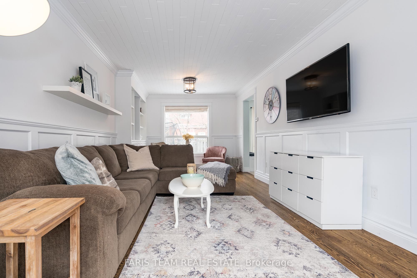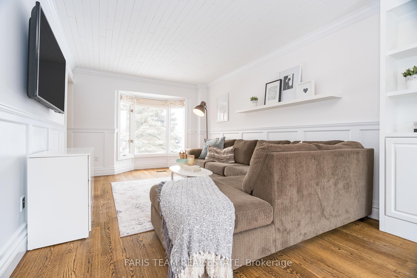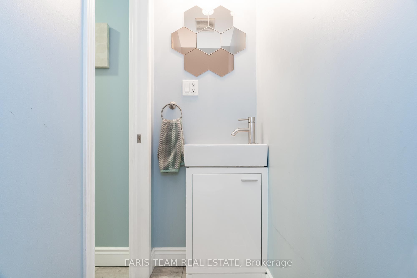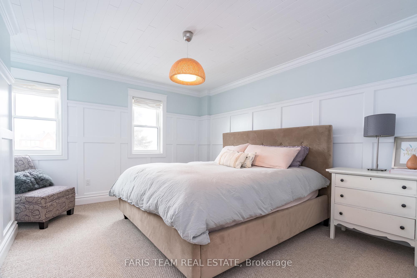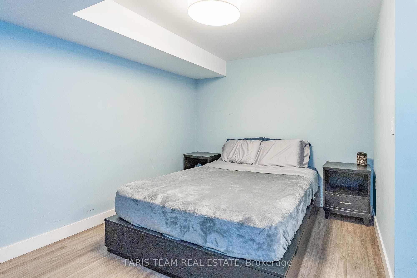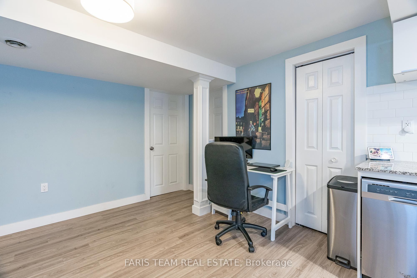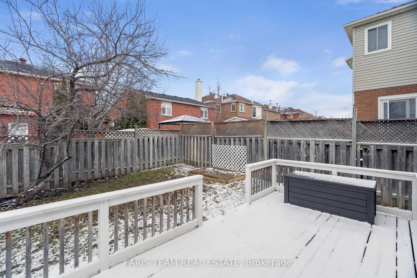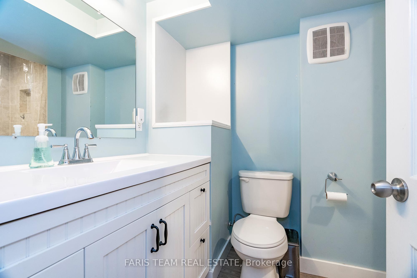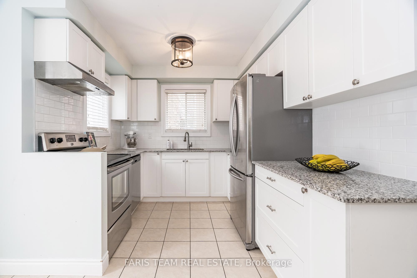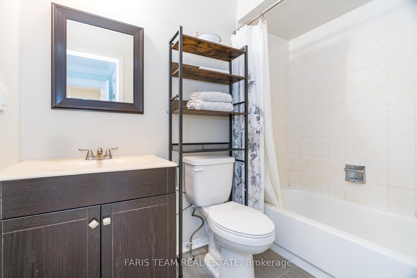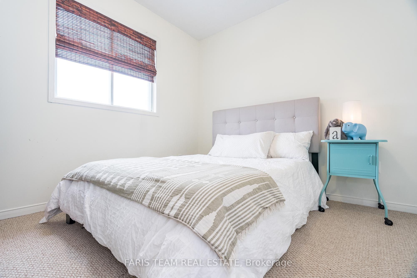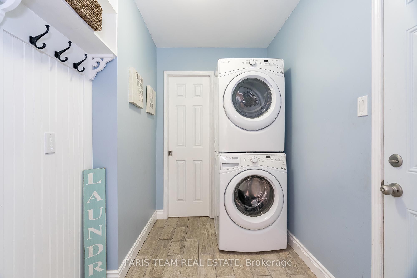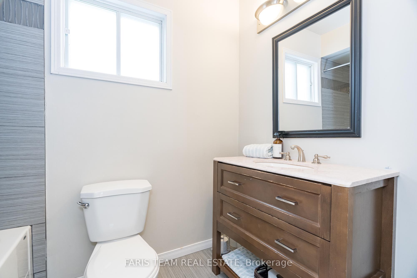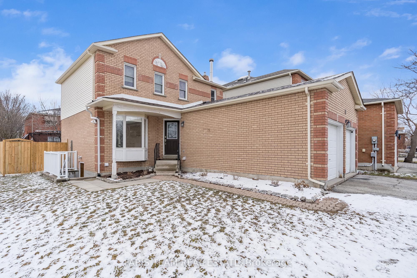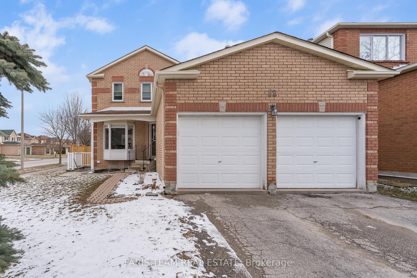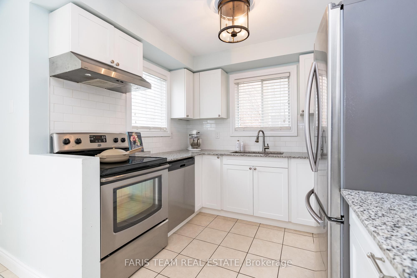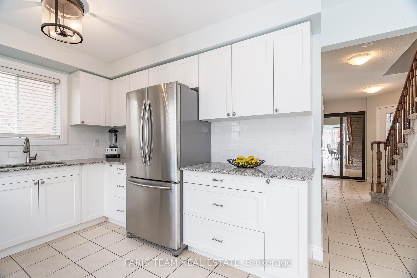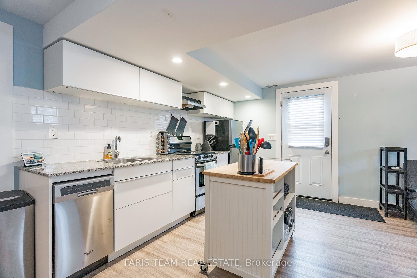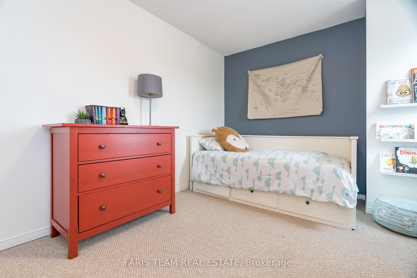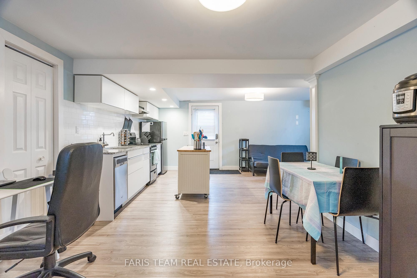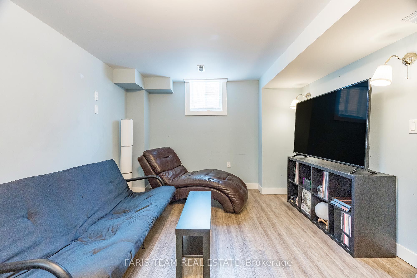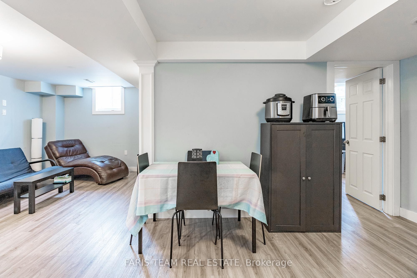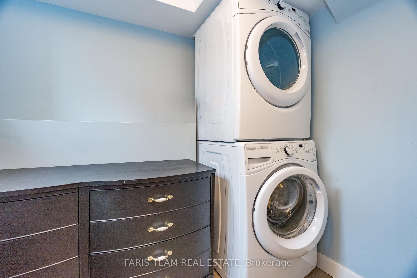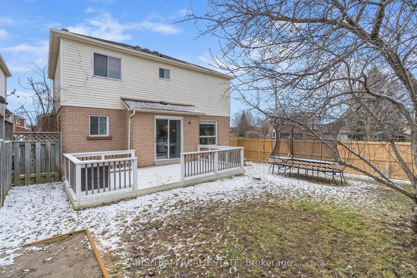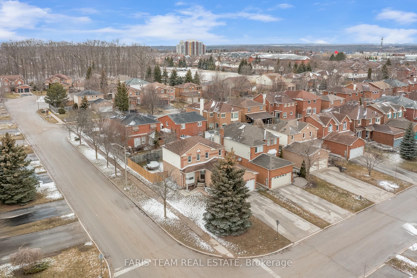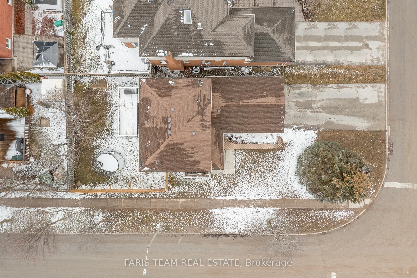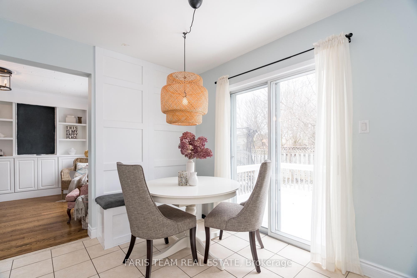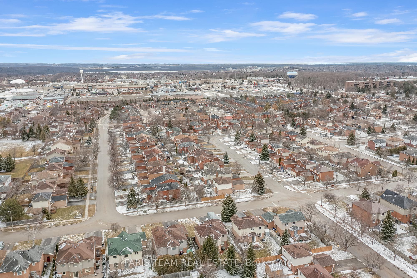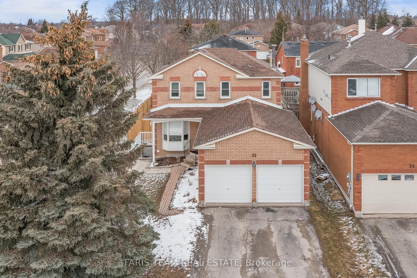
$849,999
Est. Payment
$3,246/mo*
*Based on 20% down, 4% interest, 30-year term
Listed by FARIS TEAM REAL ESTATE
Duplex•MLS #S12017174•New
Room Details
| Room | Features | Level |
|---|---|---|
Kitchen 5.31 × 3.61 m | Eat-in KitchenCeramic FloorW/O To Deck | Main |
Dining Room 3.64 × 3.13 m | Hardwood FloorGas FireplaceWainscoting | Main |
Living Room 7.03 × 3.27 m | Hardwood FloorCrown MouldingWainscoting | Main |
Primary Bedroom 4.97 × 3.89 m | 4 Pc EnsuiteWalk-In Closet(s)Window | Second |
Bedroom 4.24 × 2.97 m | ClosetWindow | Second |
Bedroom 2.96 × 2.8 m | ClosetLarge Window | Second |
Client Remarks
Top 5 Reasons You Will Love This Home: 1) Beautifully updated 3+1 bedroom legal duplex featuring a fully finished legal basement apartment, offering incredible income potential or multi-generational living 2) Thoughtfully designed with stylish modern finishes throughout, including a sleek contemporary kitchen with a breakfast area and a walkout to the deck, perfect for morning coffee or outdoor al fresco dining 3) Separate entrance leading to a bright and spacious legal basement apartment, complete with a generous living area, full kitchen, large bedroom, full bathroom, and its own laundry for added convenience 4) Move in with confidence, knowing all windows and the rear sliding door were recently replaced (2022), enhancing both energy efficiency and style 5) Ample parking with a double garage and a driveway that accommodates four vehicles while being located in a fantastic family-friendly neighbourhood, just minutes from schools, parks, shopping, and all essential amenities. 2,338 fin.sq.ft. Age 20. Visit our website for more detailed information.
About This Property
52 Burke Drive, Barrie, L4N 7H8
Home Overview
Basic Information
Walk around the neighborhood
52 Burke Drive, Barrie, L4N 7H8
Shally Shi
Sales Representative, Dolphin Realty Inc
English, Mandarin
Residential ResaleProperty ManagementPre Construction
Mortgage Information
Estimated Payment
$0 Principal and Interest
 Walk Score for 52 Burke Drive
Walk Score for 52 Burke Drive

Book a Showing
Tour this home with Shally
Frequently Asked Questions
Can't find what you're looking for? Contact our support team for more information.
Check out 100+ listings near this property. Listings updated daily
See the Latest Listings by Cities
1500+ home for sale in Ontario

Looking for Your Perfect Home?
Let us help you find the perfect home that matches your lifestyle
