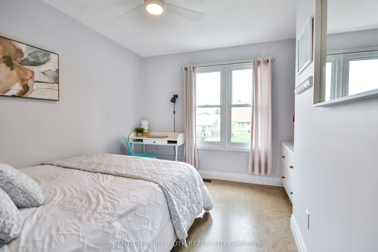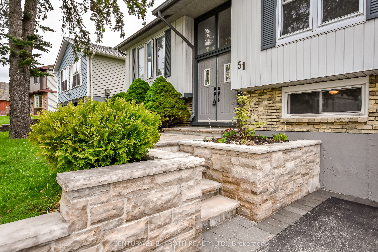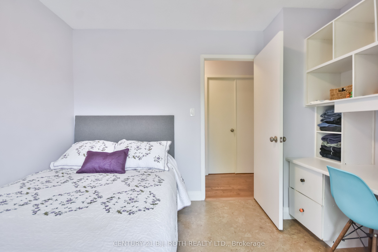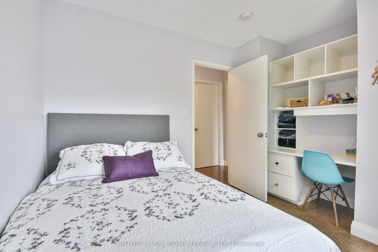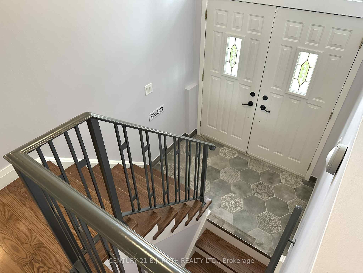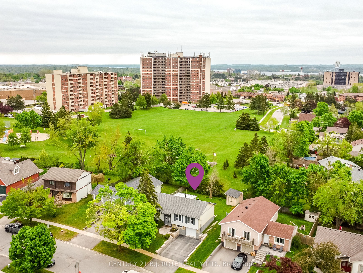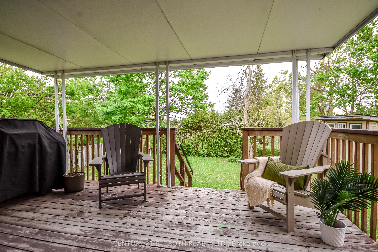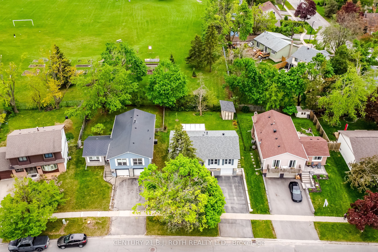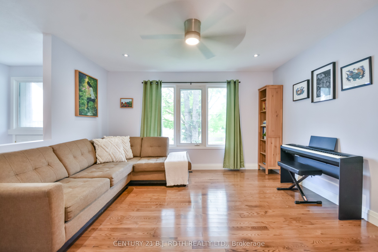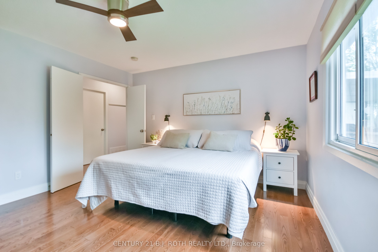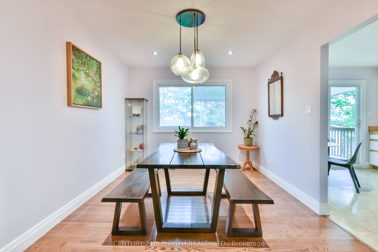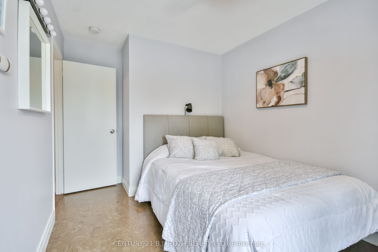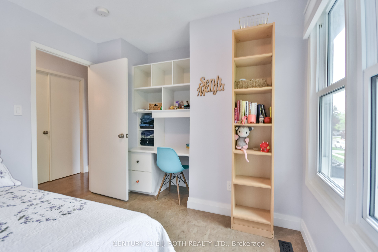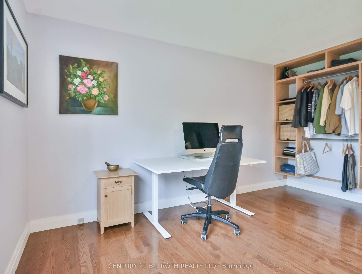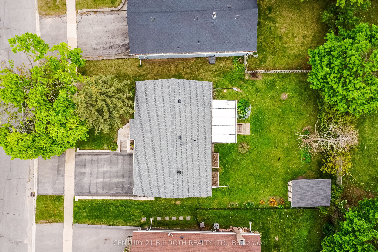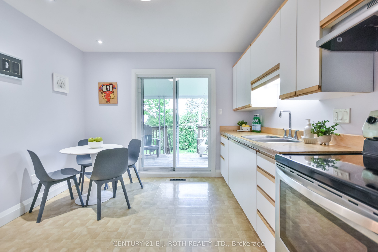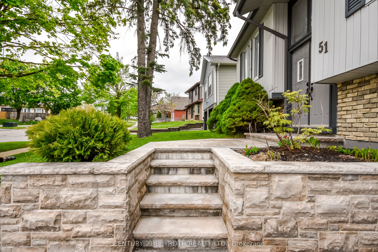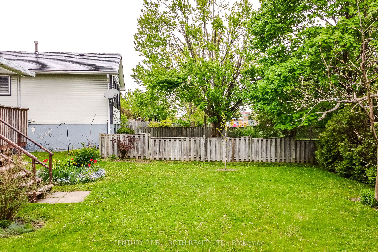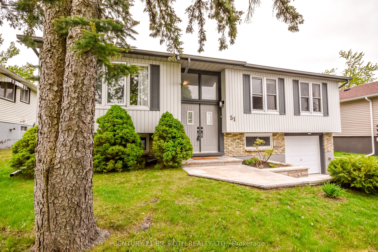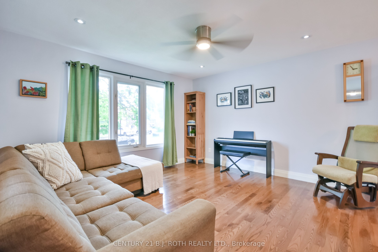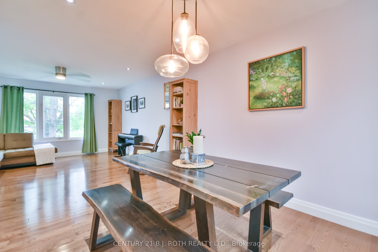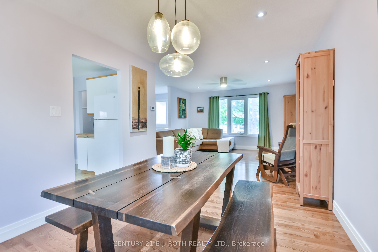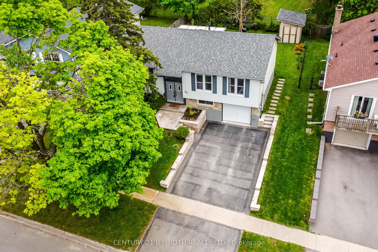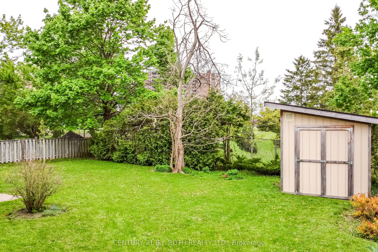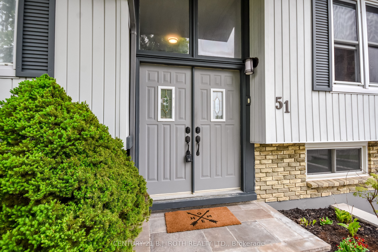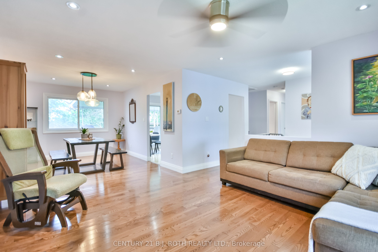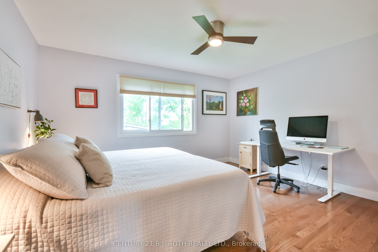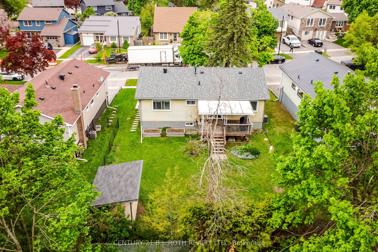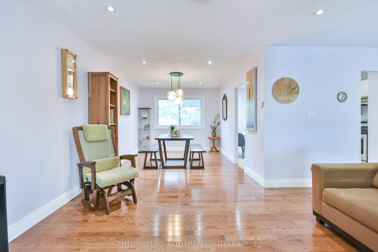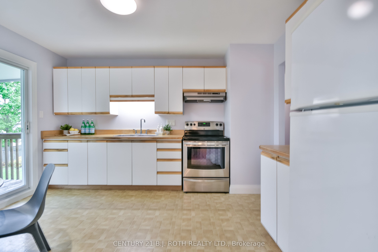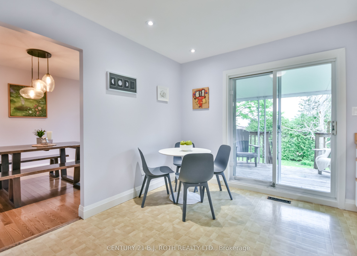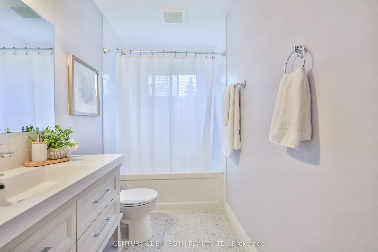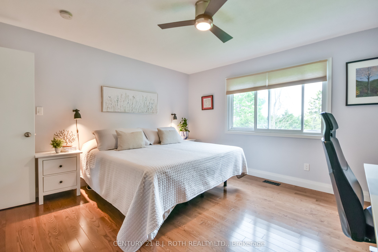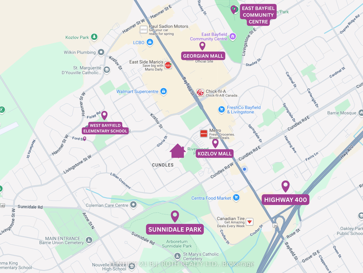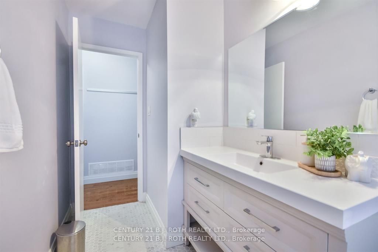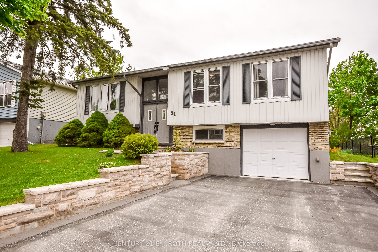
$720,000
Est. Payment
$2,750/mo*
*Based on 20% down, 4% interest, 30-year term
Listed by CENTURY 21 B.J. ROTH REALTY LTD.
Detached•MLS #S12192032•New
Price comparison with similar homes in Barrie
Compared to 65 similar homes
-12.6% Lower↓
Market Avg. of (65 similar homes)
$823,435
Note * Price comparison is based on the similar properties listed in the area and may not be accurate. Consult licences real estate agent for accurate comparison
Room Details
| Room | Features | Level |
|---|---|---|
Living Room 3.97 × 4.06 m | Hardwood FloorOpen ConceptLarge Window | Main |
Dining Room 3.01 × 3.97 m | Open ConceptHardwood Floor | Main |
Kitchen 3.22 × 3.87 m | Walk-Out | Main |
Primary Bedroom 4.23 × 4.6 m | Double DoorsLarge Closet | Main |
Bedroom 2 3.39 × 2.92 m | Main | |
Bedroom 3 3.37 × 4.06 m | Main |
Client Remarks
Welcome to this beautifully updated raised bungalow in Barrie's desirable Sunnidale neighborhood! Thoughtfully maintained, this home offers comfort, style, and peace of mind with key updates, including a new roof and attic insulation (2020), furnace and A/C (2019), basement windows (2017), fully updated electrical (2016), and modern lighting throughout. Step inside to discover new hardwood and cork flooring, a refreshed staircase with sleek railings, and a custom ceramic tile entryway. The open concept main floor features a sun-filled living room & dining room, an eat-in kitchen, three generously sized bedrooms with quality ceiling fans and a beautifully renovated bathroom. The bright kitchen is accented with updated baseboards and walks out to a raised deck perfect for entertaining or relaxing with your morning coffee. The spacious unfinished basement includes a blank canvas room and features a separate entry to the garage, laundry & bathroom rough in (toilet is already installed) and provides a solid foundation with endless potential for future customization. Outside, enjoy a private, partially fenced backyard with direct access to Riverwood Park. Custom, new shed on a concrete pad. The expanded double driveway is elegantly framed by a stunning limestone retaining wall, enhancing the home's impressive curb appeal . Ideally located close to all amenities & a short walk to schools, parks, shopping, transit! Very easy highway access! This home is an amazing opportunity for a variety of buyers! All updates and renovations are high quality and built to stand the test of time! Book your showing today!
About This Property
51 Heather Street, Barrie, L4N 4M9
Home Overview
Basic Information
Walk around the neighborhood
51 Heather Street, Barrie, L4N 4M9
Shally Shi
Sales Representative, Dolphin Realty Inc
English, Mandarin
Residential ResaleProperty ManagementPre Construction
Mortgage Information
Estimated Payment
$0 Principal and Interest
 Walk Score for 51 Heather Street
Walk Score for 51 Heather Street

Book a Showing
Tour this home with Shally
Frequently Asked Questions
Can't find what you're looking for? Contact our support team for more information.
See the Latest Listings by Cities
1500+ home for sale in Ontario

Looking for Your Perfect Home?
Let us help you find the perfect home that matches your lifestyle
