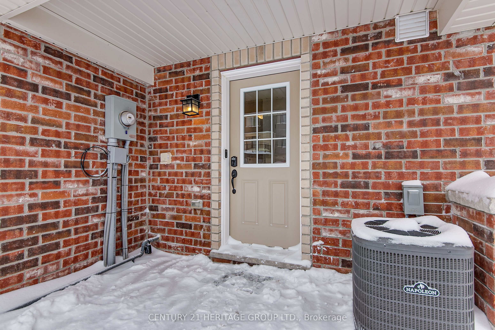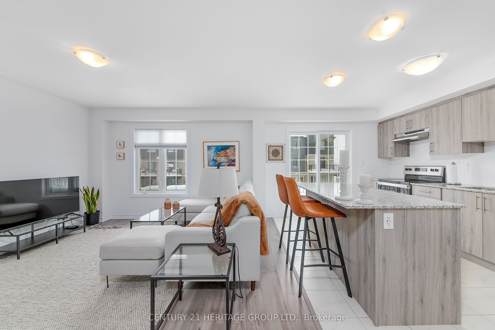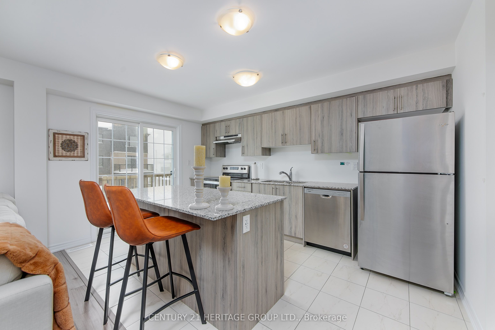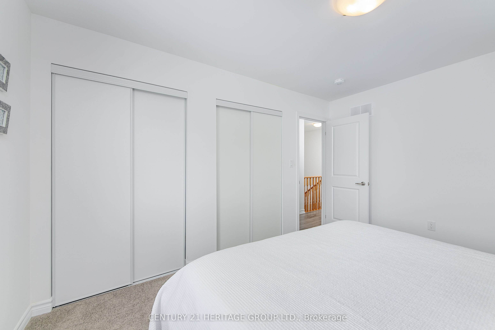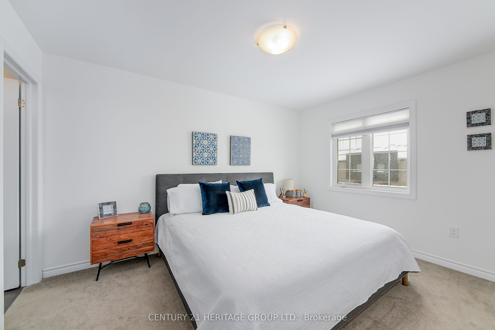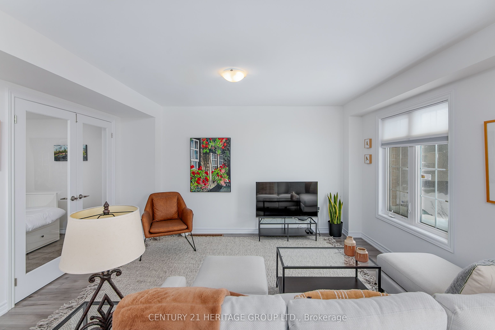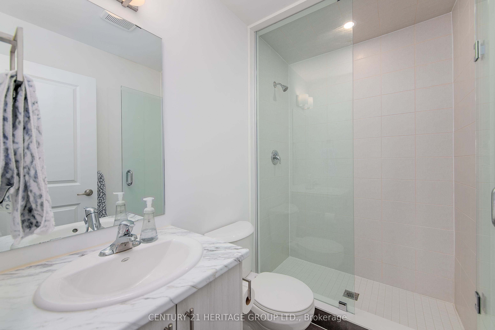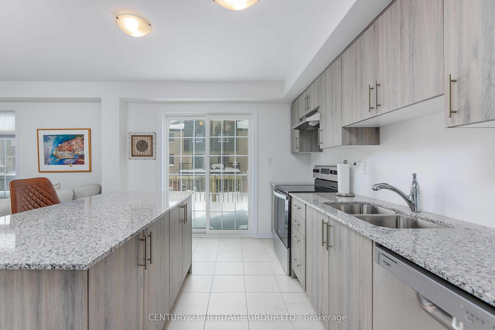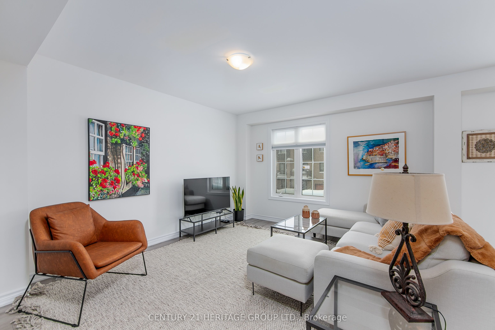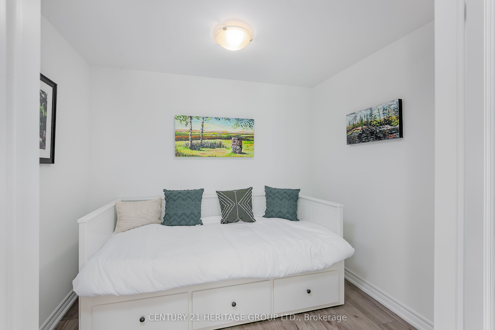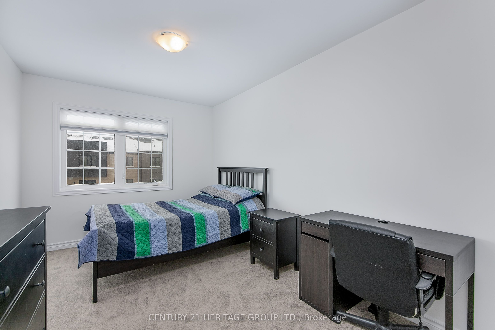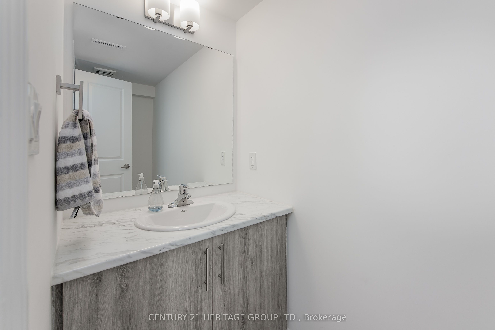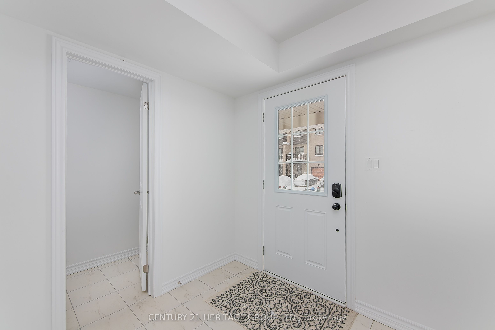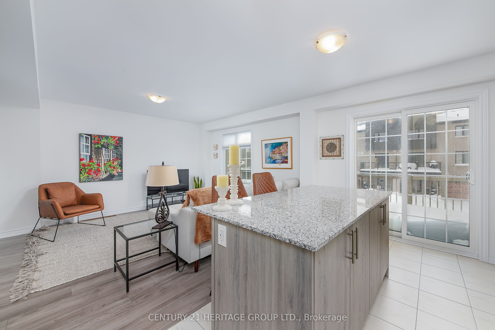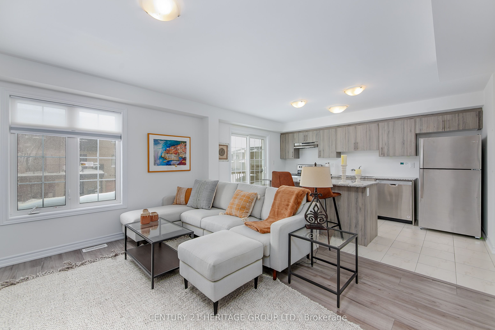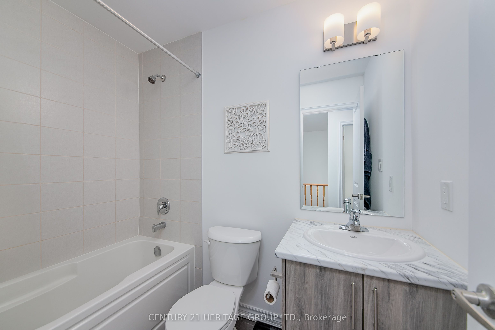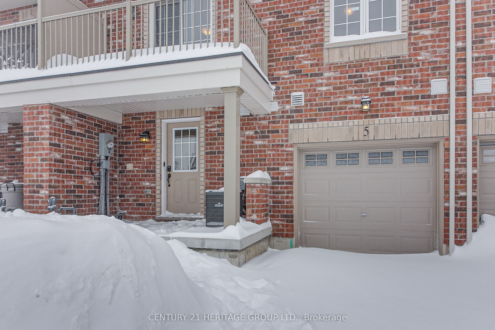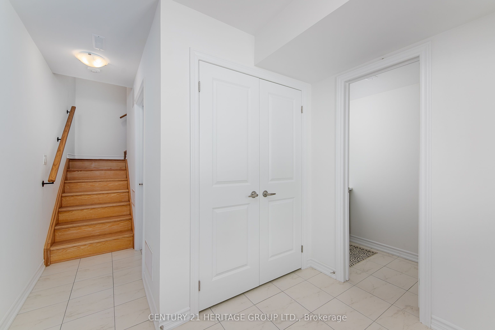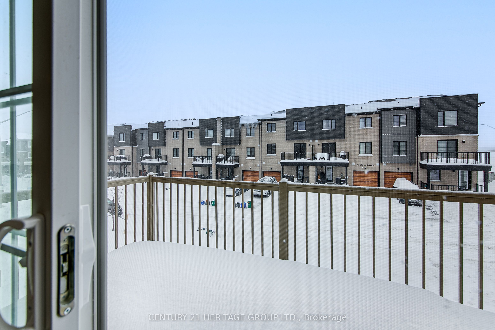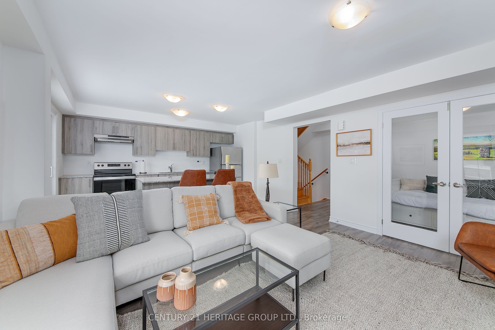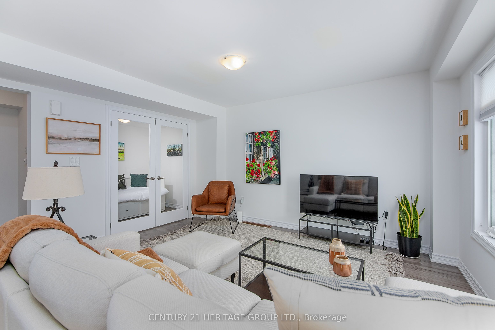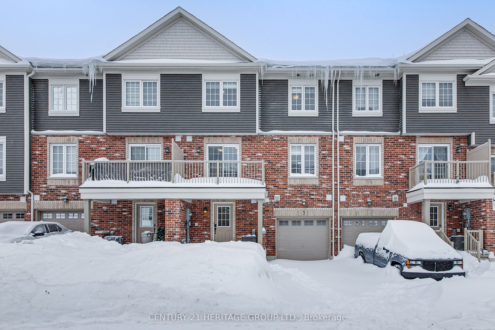
$599,000
Est. Payment
$2,288/mo*
*Based on 20% down, 4% interest, 30-year term
Listed by CENTURY 21 HERITAGE GROUP LTD.
Att/Row/Townhouse•MLS #S12051284•New
Price comparison with similar homes in Barrie
Compared to 41 similar homes
-17.4% Lower↓
Market Avg. of (41 similar homes)
$725,093
Note * Price comparison is based on the similar properties listed in the area and may not be accurate. Consult licences real estate agent for accurate comparison
Room Details
| Room | Features | Level |
|---|---|---|
Kitchen 4.26 × 2.58 m | Stainless Steel ApplWalk-OutTile Floor | Second |
Bedroom 3 1.98 × 2.47 m | LaminateFrench Doors | Second |
Primary Bedroom 3.9 × 3 m | BroadloomHis and Hers ClosetsEnsuite Bath | Third |
Bedroom 2 4.13 × 2.68 m | BroadloomLarge Closet | Third |
Client Remarks
Welcome to 5 Silo Mews, Freehold Townhome. Nestled in the southeastern part of Barrie, Innis Shore is a thriving and picturesque community that offers a perfect blend of urban convenience and natural beauty. Known for its family-friendly atmosphere and well-planned infrastructure, Innis Shore has become one of the most sought-after neighborhoods in the city. This 2 bedroom, 3 washrooms boast over 1000 sq ft of living space. Built by Pratt Homes, the Hollies model is an open concept, well thought out floor plan. Bright kitchen with stainless steel appliances, large island and plenty of room to entertain. It includes glass enclosed shower in primary ensuite, full swing doors in foyer, upgraded light fixtures above island in kitchen, central air and extra washroom on the 3rd floor! Location provides easy access to major highways, including Highway 400, making commuting to Toronto and other neighboring cities a breeze. Residents have access to several top-rated schools, making it a popular choice for families with children. The community is also home to numerous parks, playgrounds, and sports facilities, providing ample opportunities for outdoor activities and fostering a healthy, active lifestyle. Don't miss this one!
About This Property
5 Silo Mews, Barrie, L9J 0V4
Home Overview
Basic Information
Walk around the neighborhood
5 Silo Mews, Barrie, L9J 0V4
Shally Shi
Sales Representative, Dolphin Realty Inc
English, Mandarin
Residential ResaleProperty ManagementPre Construction
Mortgage Information
Estimated Payment
$0 Principal and Interest
 Walk Score for 5 Silo Mews
Walk Score for 5 Silo Mews

Book a Showing
Tour this home with Shally
Frequently Asked Questions
Can't find what you're looking for? Contact our support team for more information.
Check out 100+ listings near this property. Listings updated daily
See the Latest Listings by Cities
1500+ home for sale in Ontario

Looking for Your Perfect Home?
Let us help you find the perfect home that matches your lifestyle
