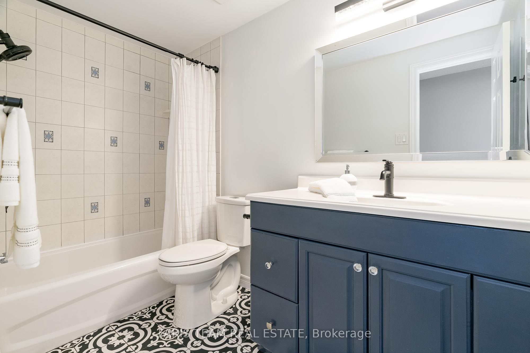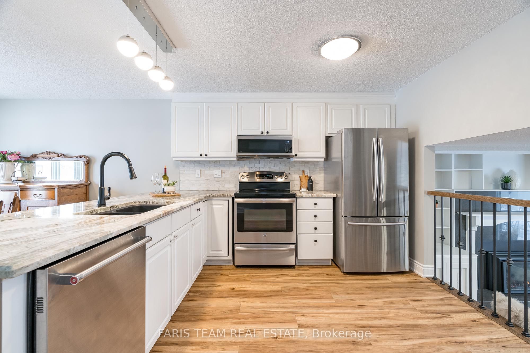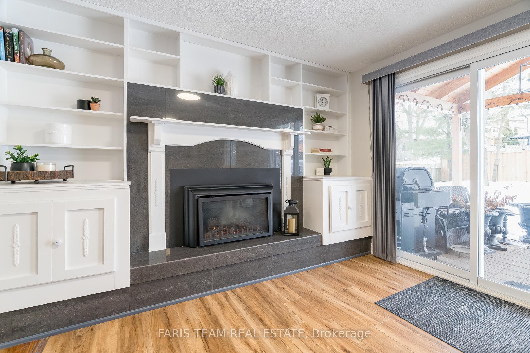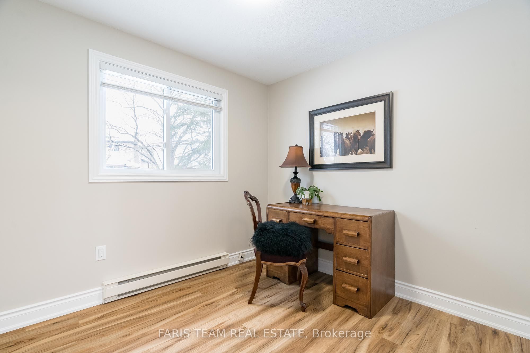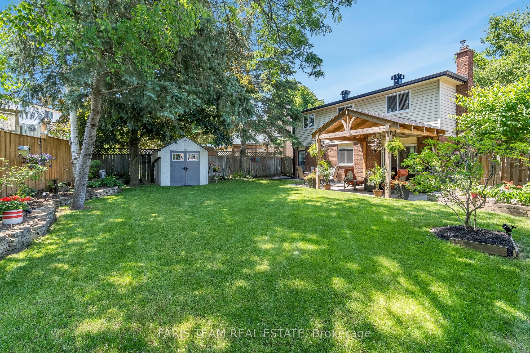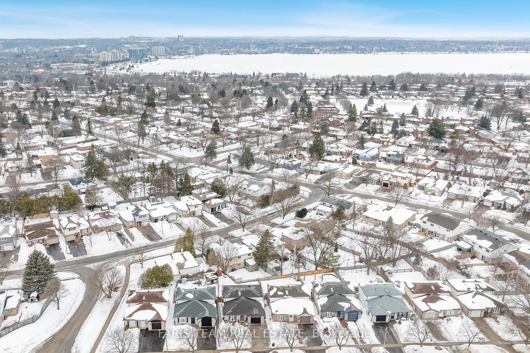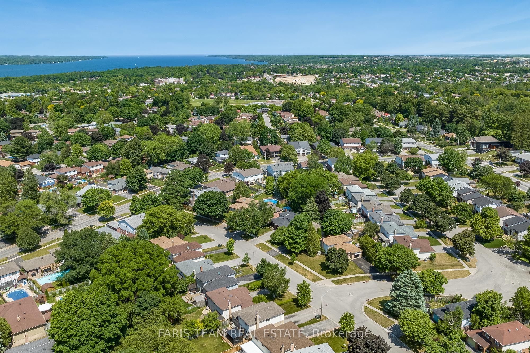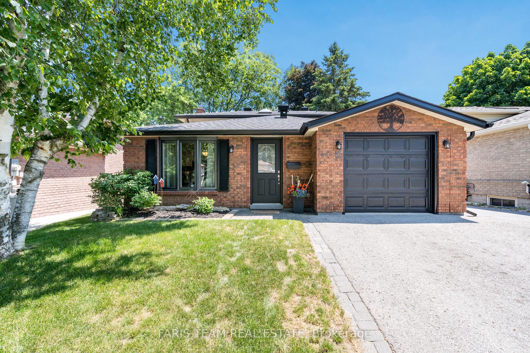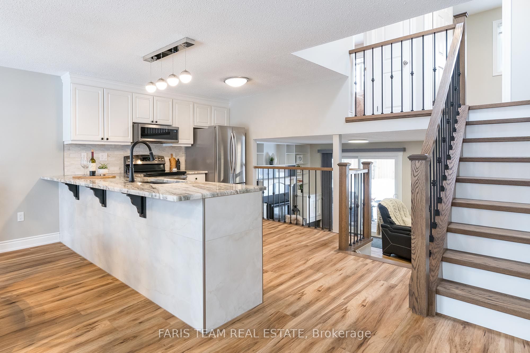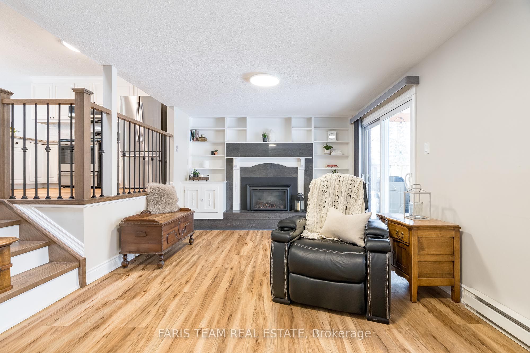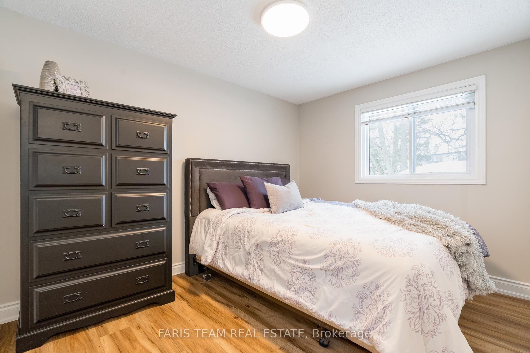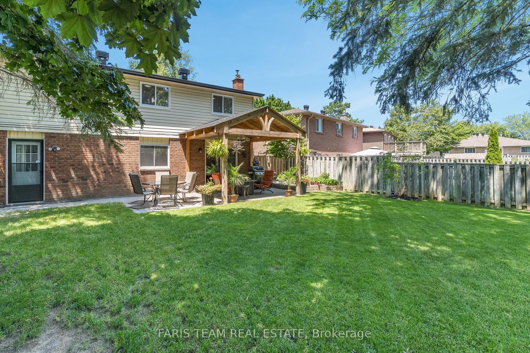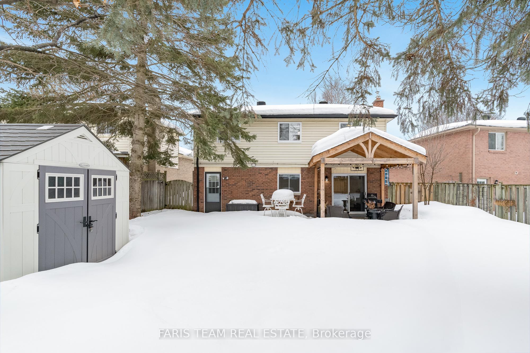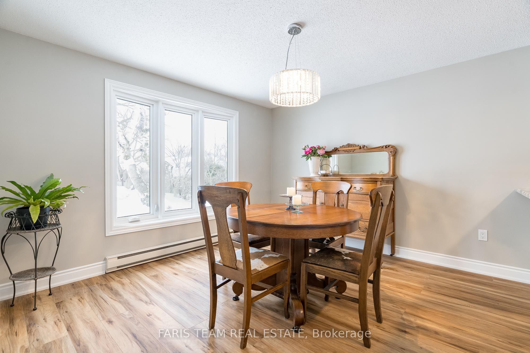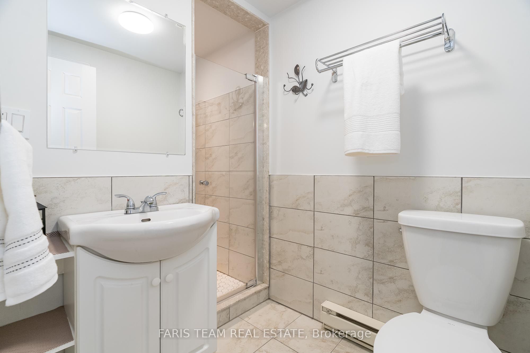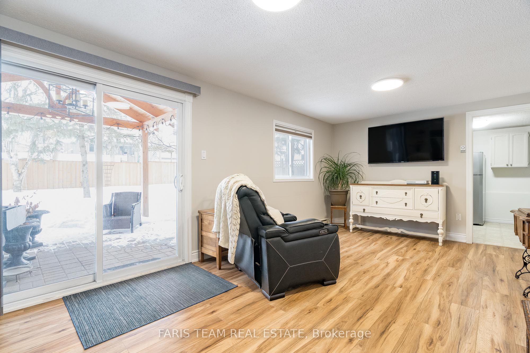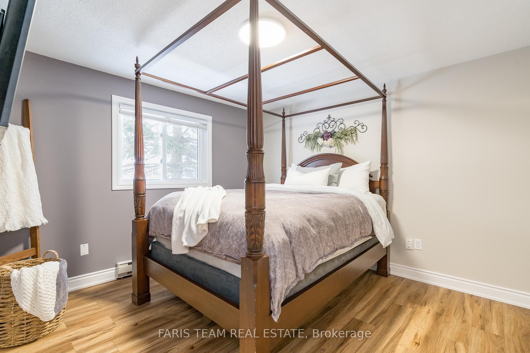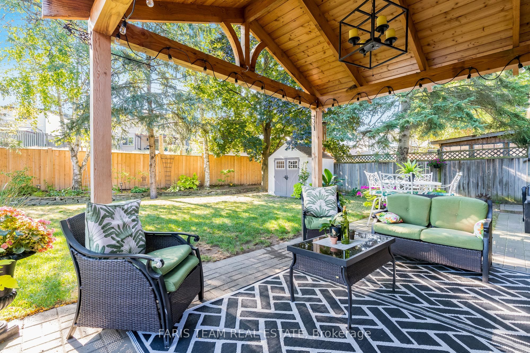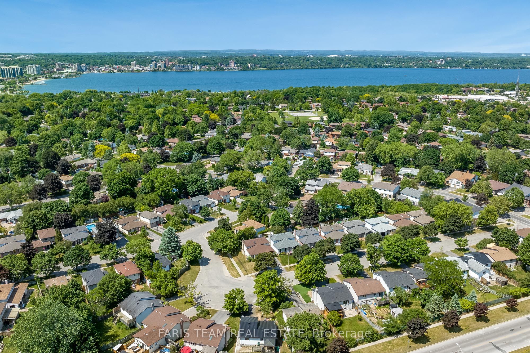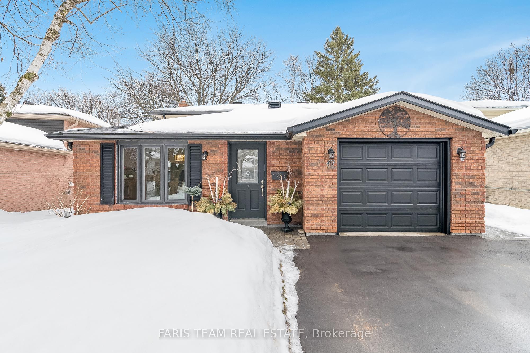
$799,900
Est. Payment
$3,055/mo*
*Based on 20% down, 4% interest, 30-year term
Listed by FARIS TEAM REAL ESTATE
Detached•MLS #S12003723•New
Price comparison with similar homes in Barrie
Compared to 43 similar homes
-9.2% Lower↓
Market Avg. of (43 similar homes)
$881,069
Note * Price comparison is based on the similar properties listed in the area and may not be accurate. Consult licences real estate agent for accurate comparison
Room Details
| Room | Features | Level |
|---|---|---|
Kitchen 3.82 × 3.12 m | Vinyl FloorStainless Steel ApplBreakfast Bar | Main |
Dining Room 3.52 × 3.45 m | Vinyl FloorOpen ConceptLarge Window | Main |
Primary Bedroom 3.56 × 3.35 m | Vinyl FloorClosetWindow | Second |
Bedroom 3.49 × 2.66 m | Vinyl FloorClosetLarge Window | Second |
Bedroom 2.61 × 2.45 m | Vinyl FloorClosetWindow | Second |
Client Remarks
Top 5 Reasons You Will Love This Home: 1) Truly stunning Allandale gem delivering a move-in-ready home with upgrades galore, starting with its eye-catching curb appeal to the fully fenced backyard framed by mature trees and gardens, complete with a Douglas fir custom-built gazebo, patio, and a charming garden shed 2) Step into the beautifully updated kitchen, where gleaming granite countertops and sleek stainless-steel appliances are perfectly complemented by a stylish backsplash, while the open-concept layout effortlessly connects the dining area and offers a view of the warm and welcoming family room below 3) Cozy family room inviting relaxation, featuring a walkout that opens to the backyard, while the adjacent laundry room delivers an updated entry door and ample storage for modern functionality 4) Enjoy peace of mind with a complete renovation including new vinyl flooring (no carpet), beautiful oak staircases and rod iron railings, a new roof and skylight (2017), a new driveway (2024), newer windows, a heat pump with air conditioning (2019), a gas fireplace (2016), and fresh granite and backsplash (2024) 5) Turn-key home brimming with thoughtful upgrades such as refreshed bathrooms, a primary bedroom with a step-in closet, an oversized garage, updated insulation, a newer fence, and an interlock walkway. 1,516 fin.sq.ft. Age 42. Visit our website for more detailed information.
About This Property
49 Ridgeway Avenue, Barrie, L4N 5M2
Home Overview
Basic Information
Walk around the neighborhood
49 Ridgeway Avenue, Barrie, L4N 5M2
Shally Shi
Sales Representative, Dolphin Realty Inc
English, Mandarin
Residential ResaleProperty ManagementPre Construction
Mortgage Information
Estimated Payment
$0 Principal and Interest
 Walk Score for 49 Ridgeway Avenue
Walk Score for 49 Ridgeway Avenue

Book a Showing
Tour this home with Shally
Frequently Asked Questions
Can't find what you're looking for? Contact our support team for more information.
Check out 100+ listings near this property. Listings updated daily
See the Latest Listings by Cities
1500+ home for sale in Ontario

Looking for Your Perfect Home?
Let us help you find the perfect home that matches your lifestyle
