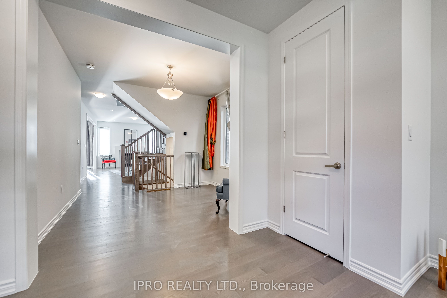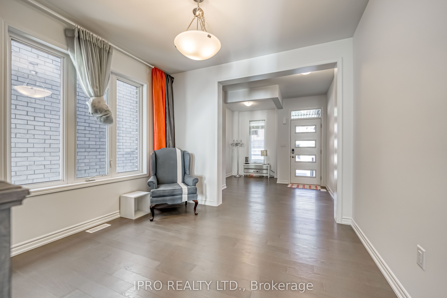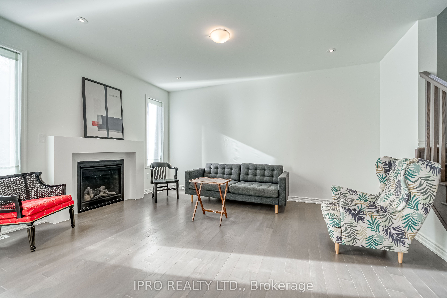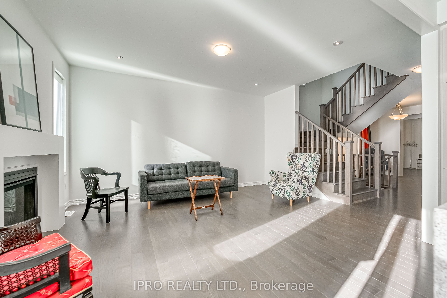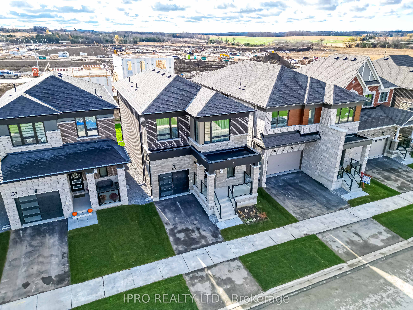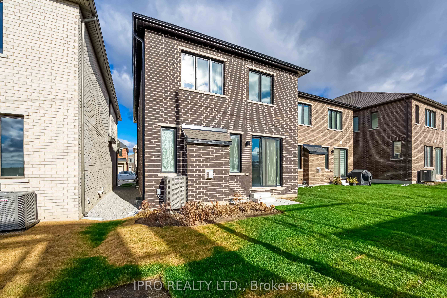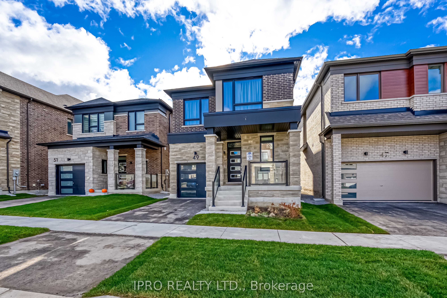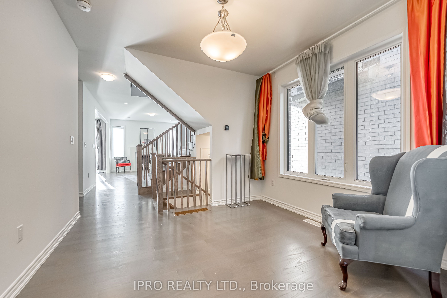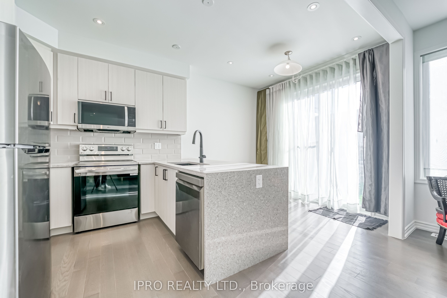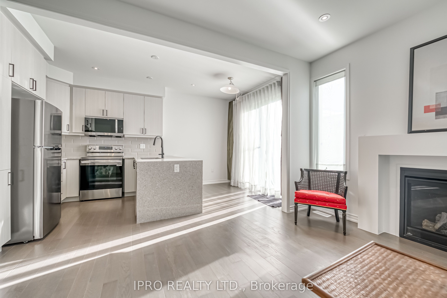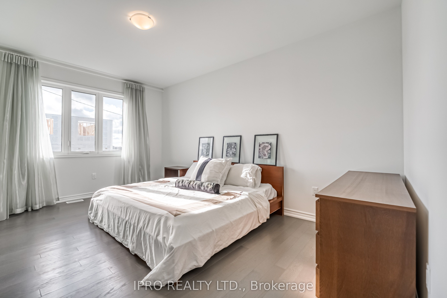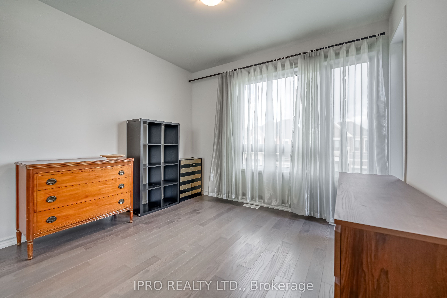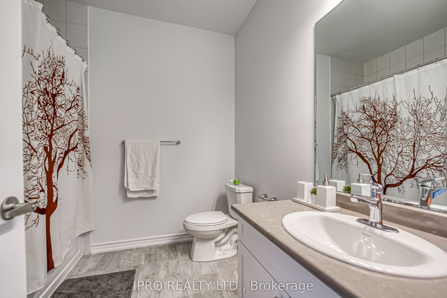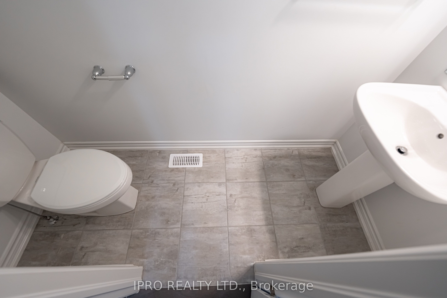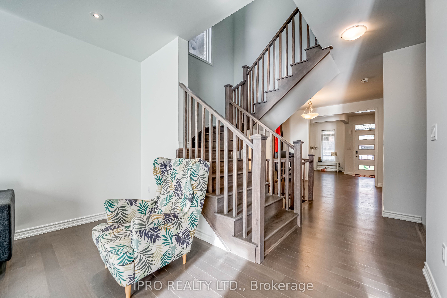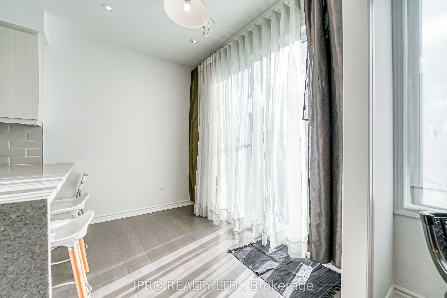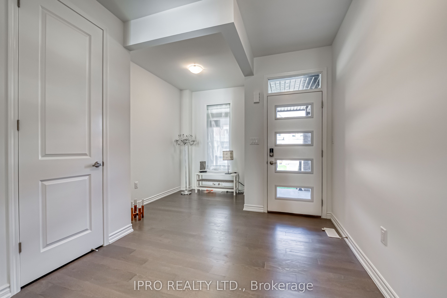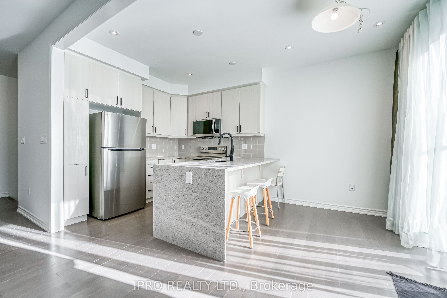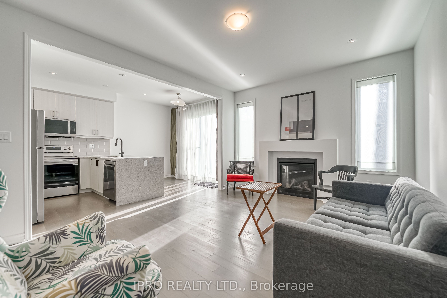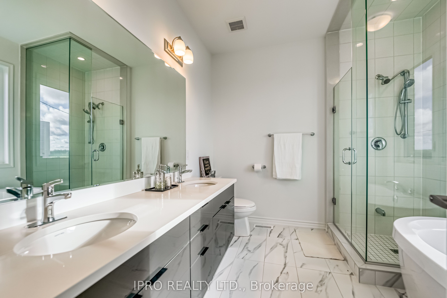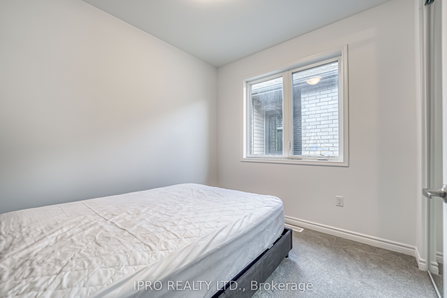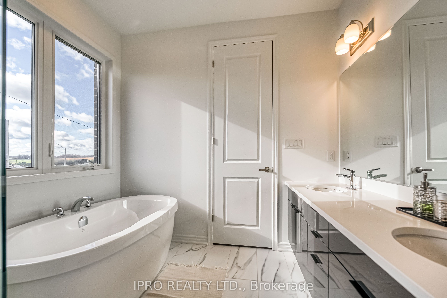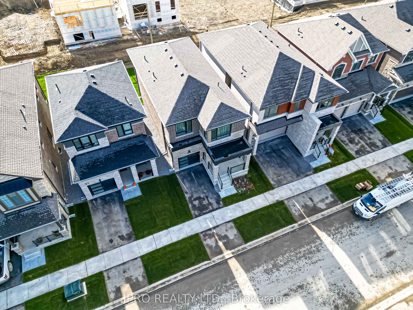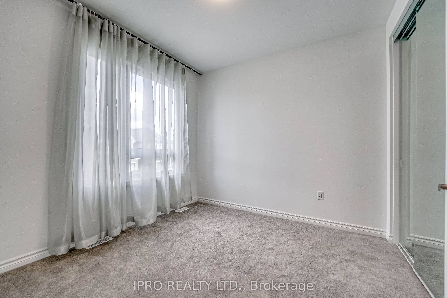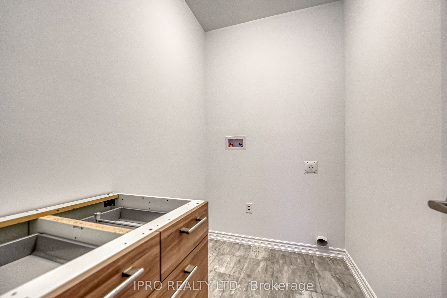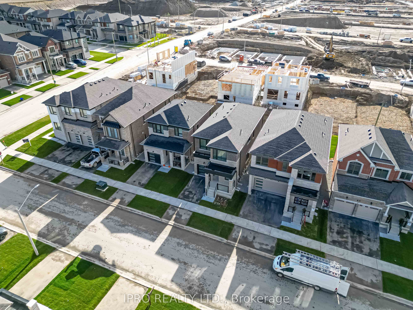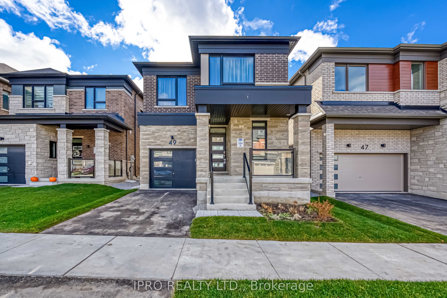
$2,900 /mo
Listed by IPRO REALTY LTD.
Detached•MLS #S12036381•New
Room Details
| Room | Features | Level |
|---|---|---|
Dining Room 3.38 × 2.77 m | Hardwood FloorLarge Window | Main |
Kitchen 2.8 × 4.88 m | Centre IslandW/O To YardTile Floor | Main |
Primary Bedroom 3.78 × 4.88 m | 5 Pc EnsuiteWalk-In Closet(s)Hardwood Floor | Second |
Bedroom 2 3.17 × 3.05 m | BroadloomClosetWindow | Second |
Bedroom 3 3.17 × 3.05 m | Hardwood FloorClosetWindow | Second |
Bedroom 3 3.05 × 2.8 m | BroadloomClosetWindow | Second |
Client Remarks
Stunning brand-new fully furnished Upper unit, more than 2000 sq ft of Main floor & second floor, detached home, features 9-foot ceilings, creating an airy and spacious atmosphere. Modern kitchen with sleek stainless steel appliances and elegant quartz countertops, perfect for entertaining. The primary bedroom offers a luxurious ensuite and a walk-in closet. This property offers both convenience and comfort location with easy access to Highway 400, Park Place, Cedar Links Golf. South-East Barrie has top-rated schools, excellent public transit options, and GO station. Minutes to Mapleview Drive, shopping plazas, restaurants.
About This Property
49 Mcbride Trail, Barrie, L9J 0Y8
Home Overview
Basic Information
Walk around the neighborhood
49 Mcbride Trail, Barrie, L9J 0Y8
Shally Shi
Sales Representative, Dolphin Realty Inc
English, Mandarin
Residential ResaleProperty ManagementPre Construction
 Walk Score for 49 Mcbride Trail
Walk Score for 49 Mcbride Trail

Book a Showing
Tour this home with Shally
Frequently Asked Questions
Can't find what you're looking for? Contact our support team for more information.
See the Latest Listings by Cities
1500+ home for sale in Ontario

Looking for Your Perfect Home?
Let us help you find the perfect home that matches your lifestyle
