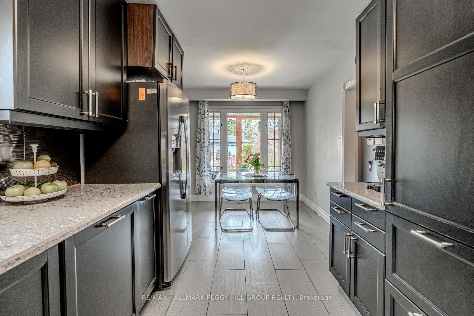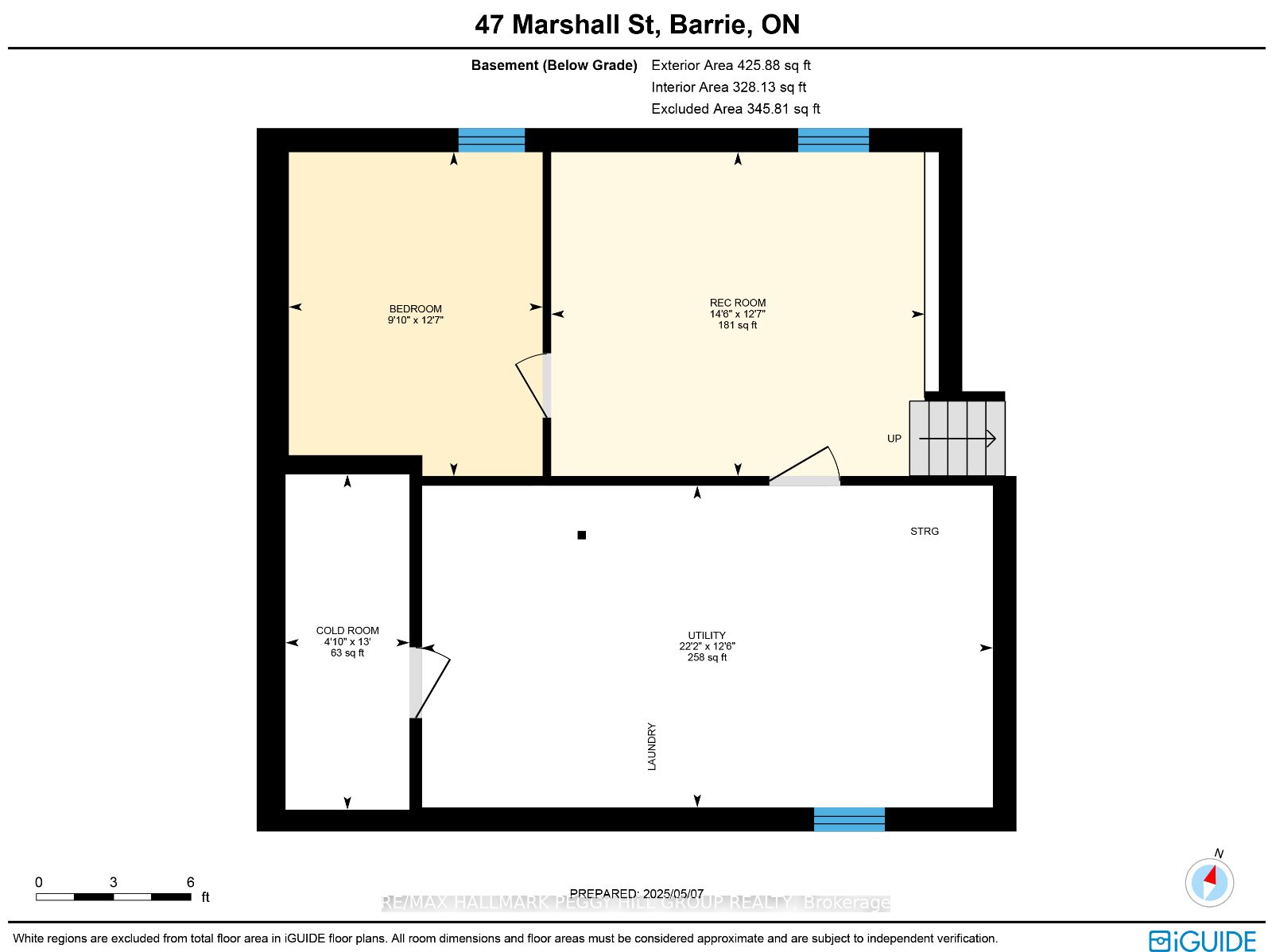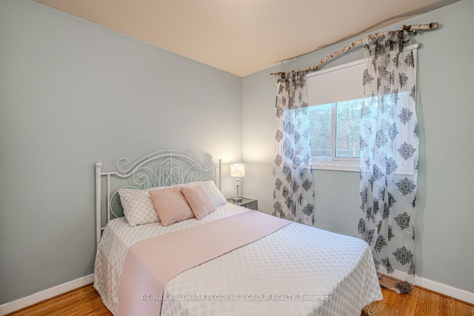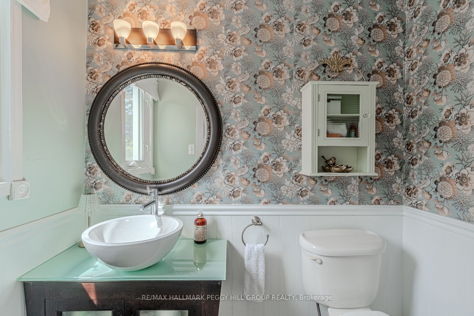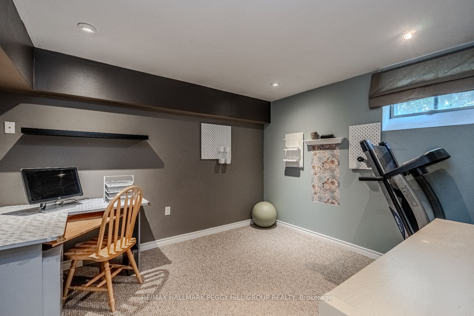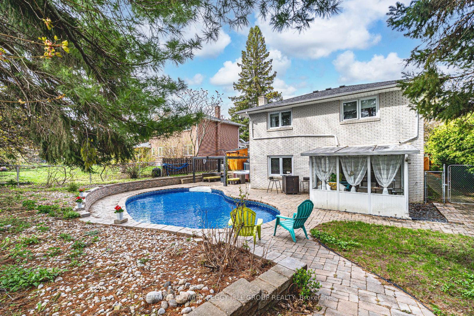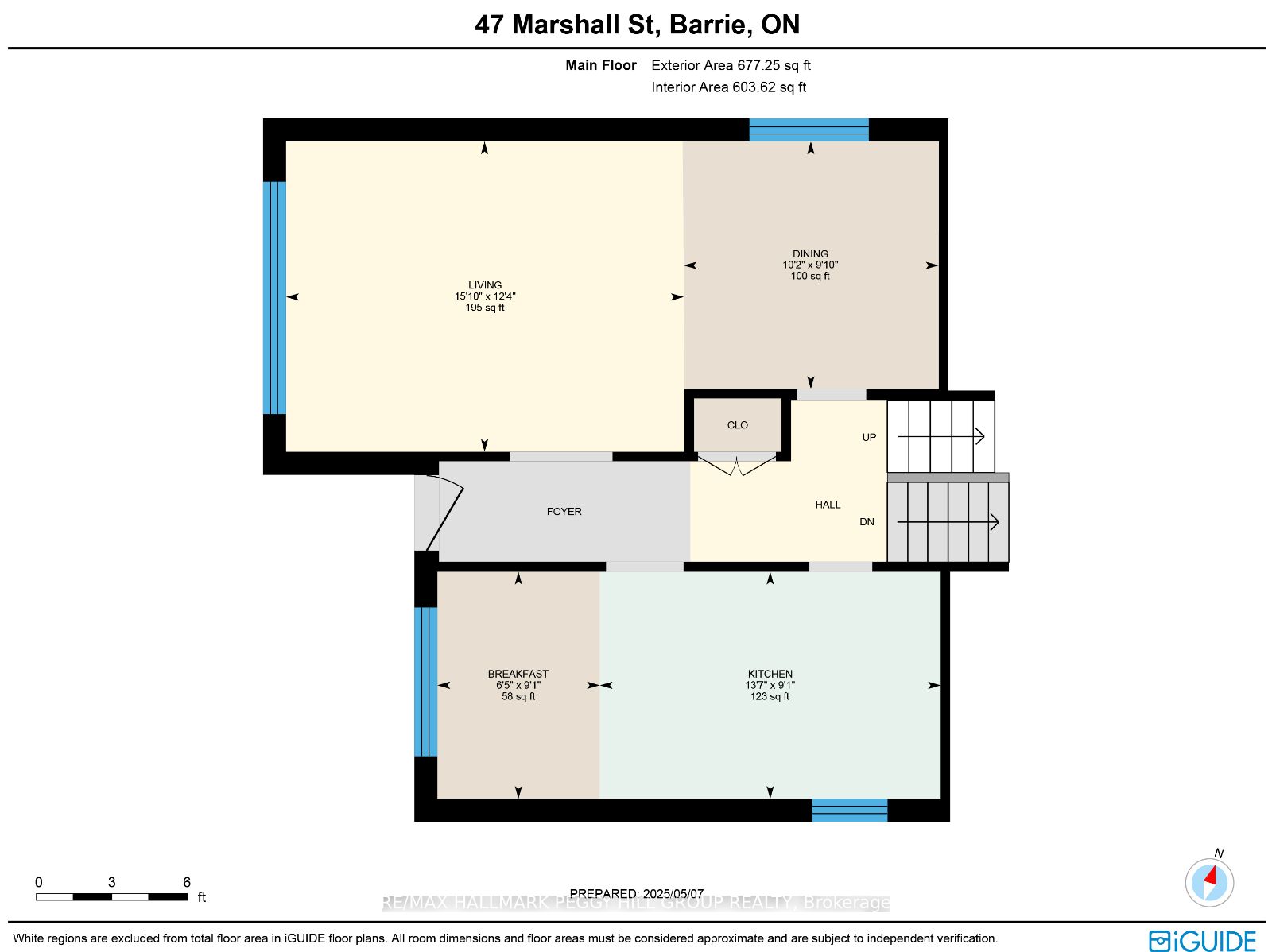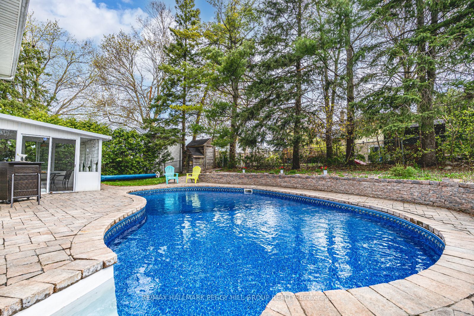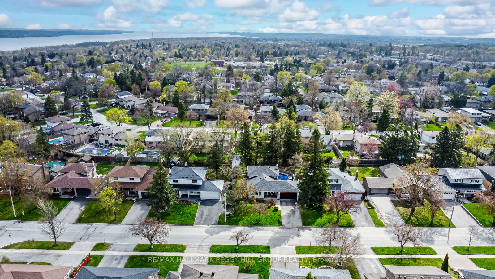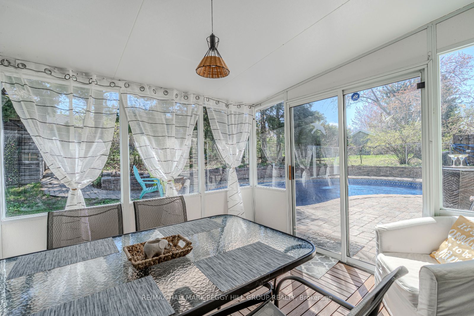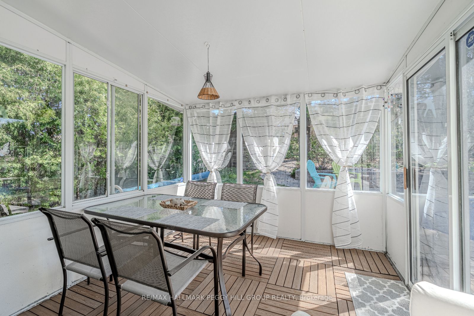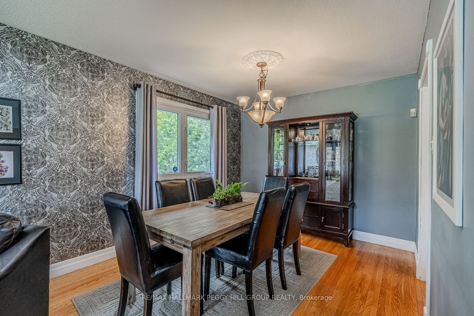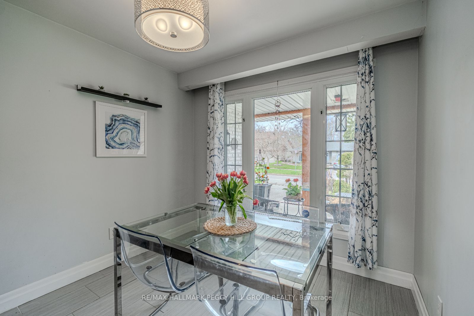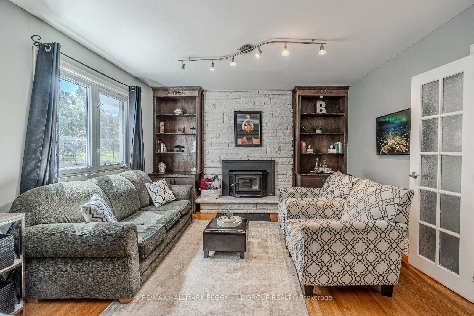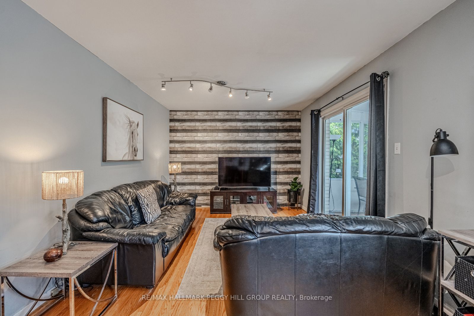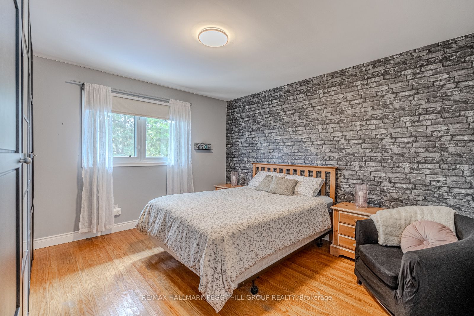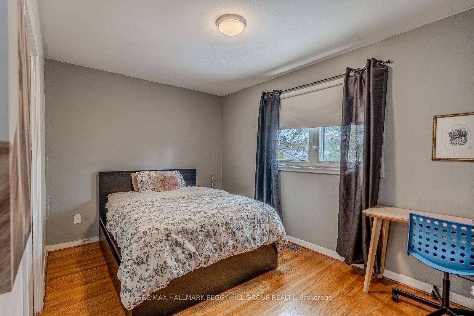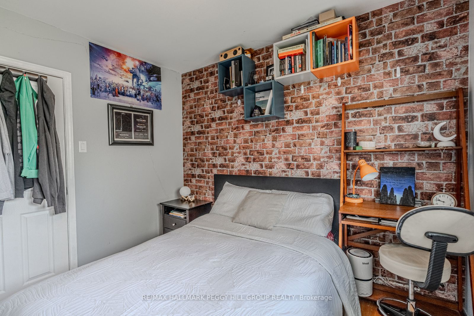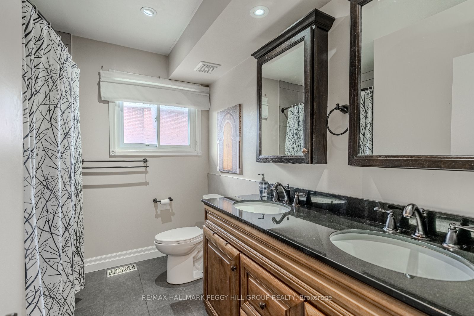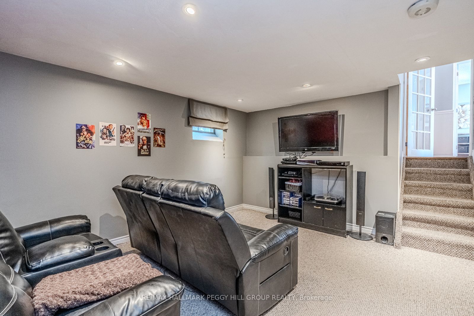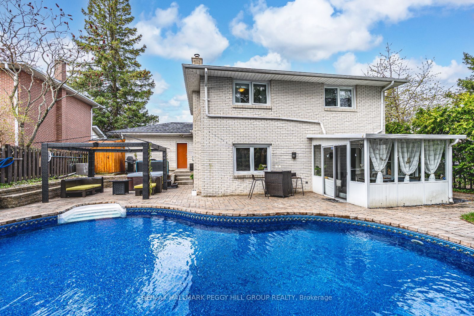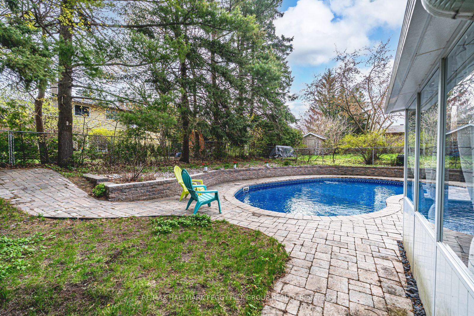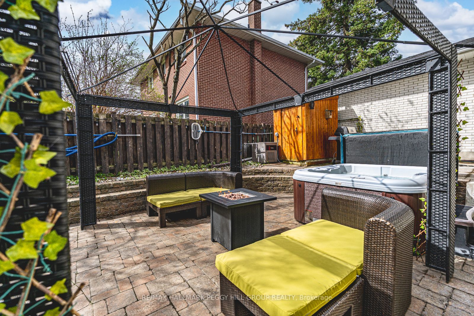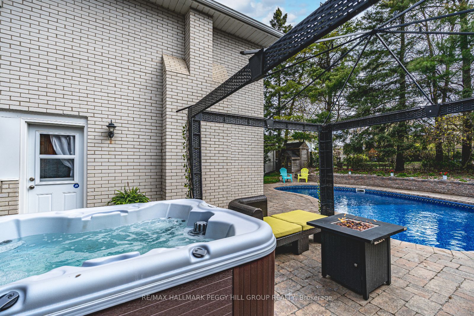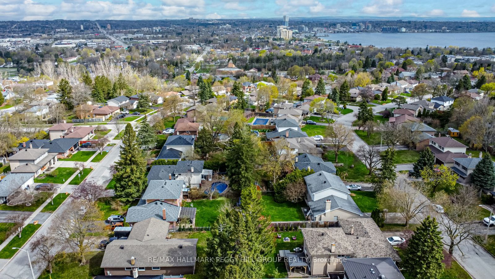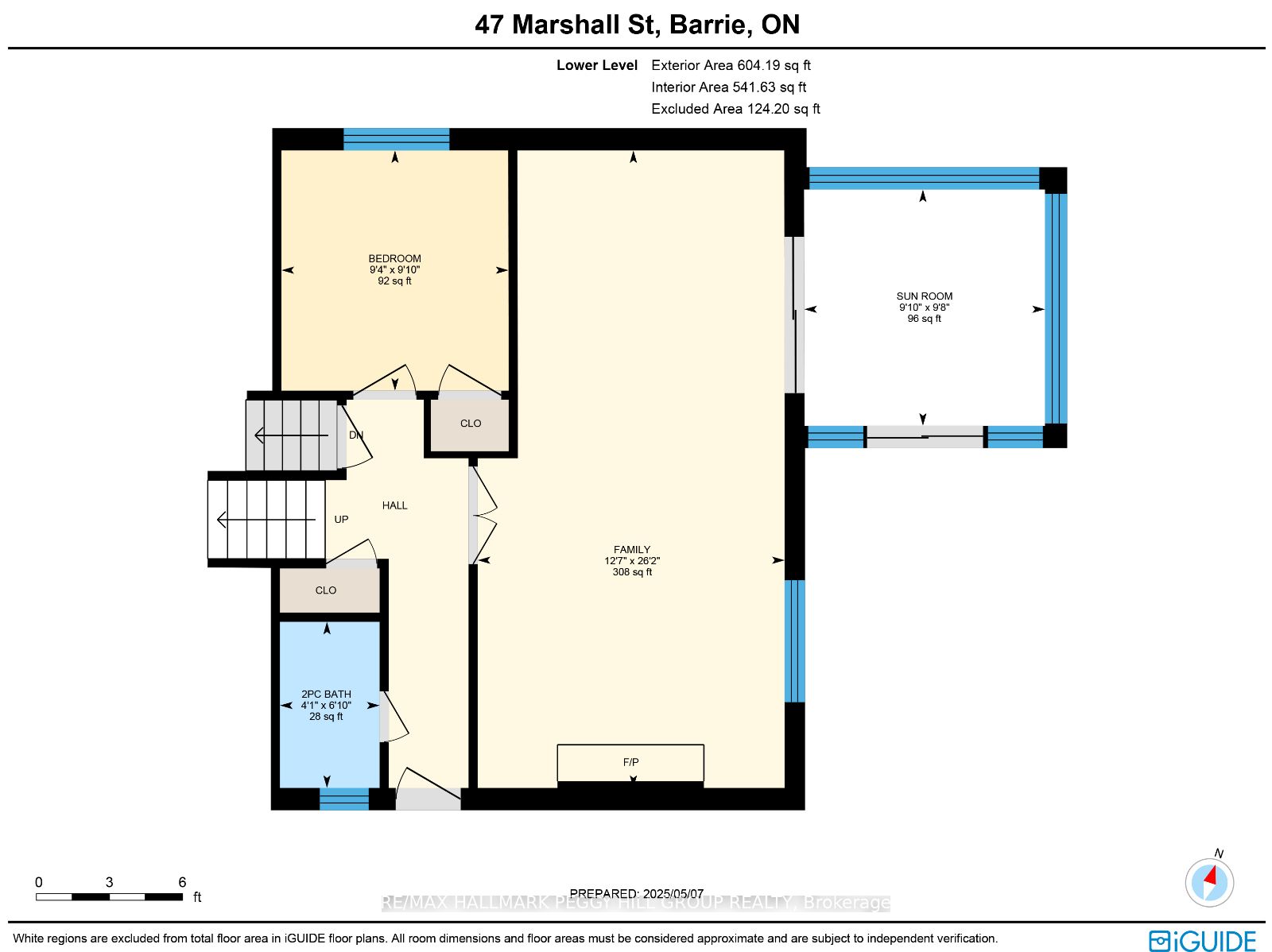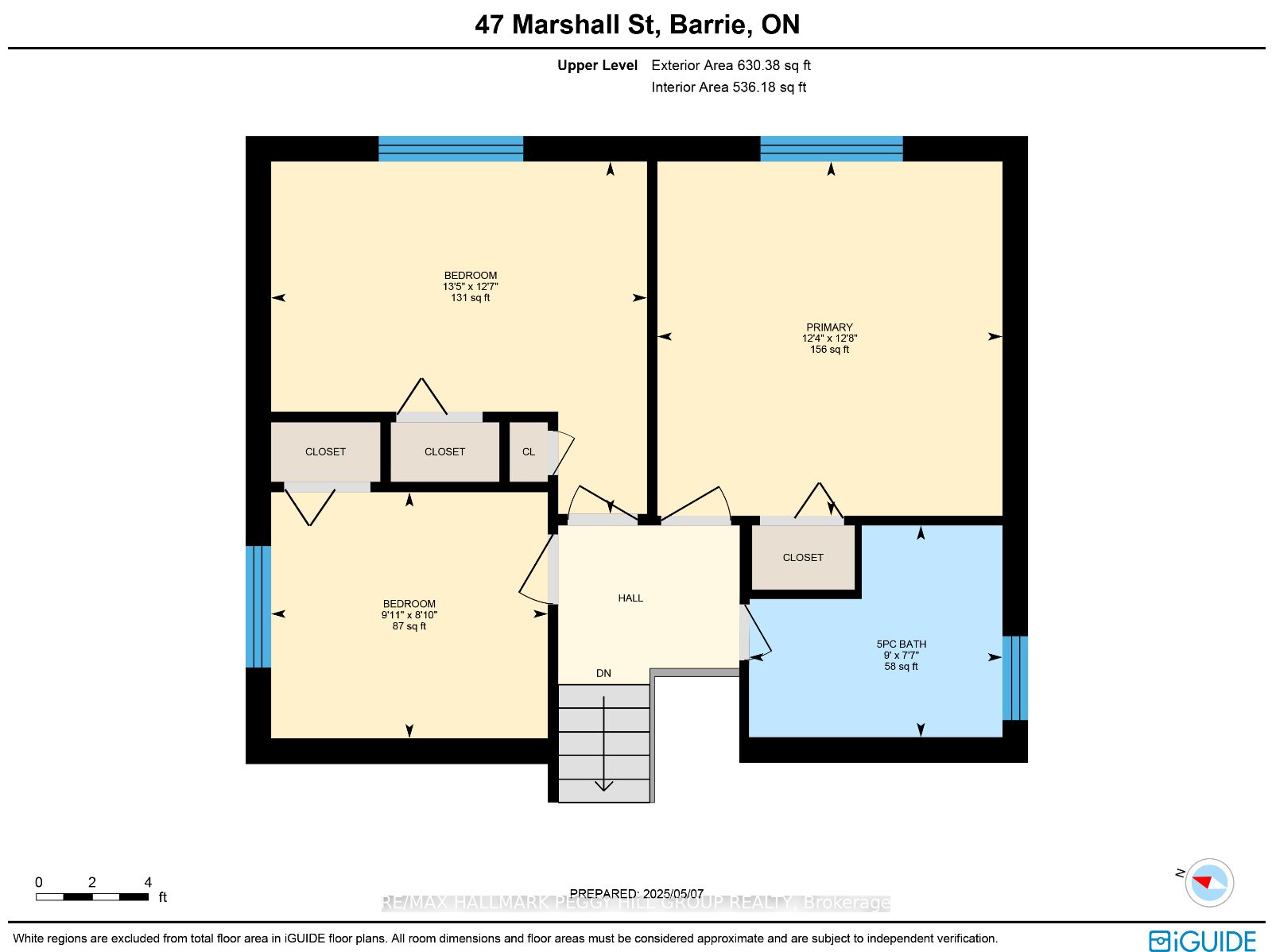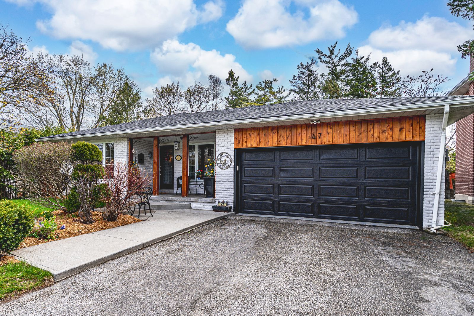
$825,000
Est. Payment
$3,151/mo*
*Based on 20% down, 4% interest, 30-year term
Listed by RE/MAX HALLMARK PEGGY HILL GROUP REALTY
Detached•MLS #S12200104•New
Price comparison with similar homes in Barrie
Compared to 25 similar homes
1.8% Higher↑
Market Avg. of (25 similar homes)
$810,752
Note * Price comparison is based on the similar properties listed in the area and may not be accurate. Consult licences real estate agent for accurate comparison
Room Details
| Room | Features | Level |
|---|---|---|
Bedroom 3 × 2.84 m | Main | |
Kitchen 2.77 × 4.14 m | Second | |
Dining Room 3 × 3.1 m | Second | |
Living Room 3.76 × 4.83 m | Second | |
Primary Bedroom 3.76 × 3.86 m | Third | |
Bedroom 3 3.02 × 2.69 m | Third |
Client Remarks
SUMMER-READY & FULL OF STYLE - A BACKYARD DESTINATION WITH ROOM TO LIVE & GROW! This isn't just a home; its a backyard destination ready to enjoy right in time for summer! Set in a quiet, walkable Barrie neighbourhood, you're just minutes from schools, public transit, the Allandale Rec Centre and the beach. Curb appeal shines with white brick, warm wood accents, a sharp black garage door and matching front door, a covered front porch and manicured landscaping. The double garage and four-car driveway, along with the absence of a sidewalk, provide ample parking space. Out back, the private yard is built for making memories, presenting an inground pool, hot tub, stone patio, garden shed, and mature trees to create a space that's equal parts fun and relaxing. A bright three-season sunroom overlooks it all, offering a smooth connection between indoor comfort and outdoor living. Inside, you'll find a clean, well-kept interior with hardwood flooring, large windows and thoughtful details throughout. The updated kitchen delivers style and function with dark cabinetry, quartz counters, stainless steel appliances, sleek hardware and a sunny breakfast nook. Entertain in the combined living and dining room, or get cozy in the separate family room with a wood stove, French doors and walkout to the sunroom. Five bedrooms offer flexibility for families, guests or a home office. The bathrooms are full of personality, including a stylish powder room with wainscotting, decorative wallpaper and a vessel sink, plus a beautifully updated 5-piece main bath. A finished basement rec room adds even more space to spread out, ideal for a games room, movie nights or casual hangouts. Shingles have been updated, and extras include a central vac system and water softener. From poolside afternoons to movie nights in, this #HomeToStay brings the good life home!
About This Property
47 Marshall Street, Barrie, L4N 3S6
Home Overview
Basic Information
Walk around the neighborhood
47 Marshall Street, Barrie, L4N 3S6
Shally Shi
Sales Representative, Dolphin Realty Inc
English, Mandarin
Residential ResaleProperty ManagementPre Construction
Mortgage Information
Estimated Payment
$0 Principal and Interest
 Walk Score for 47 Marshall Street
Walk Score for 47 Marshall Street

Book a Showing
Tour this home with Shally
Frequently Asked Questions
Can't find what you're looking for? Contact our support team for more information.
See the Latest Listings by Cities
1500+ home for sale in Ontario

Looking for Your Perfect Home?
Let us help you find the perfect home that matches your lifestyle
