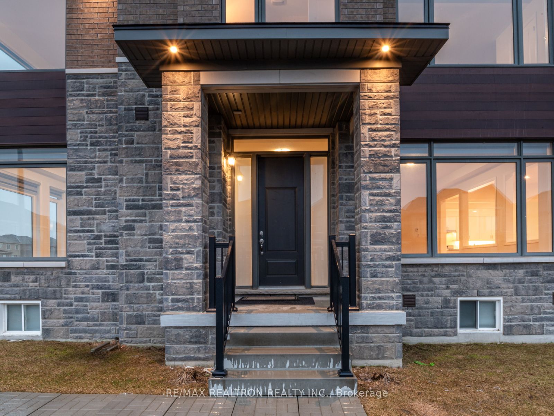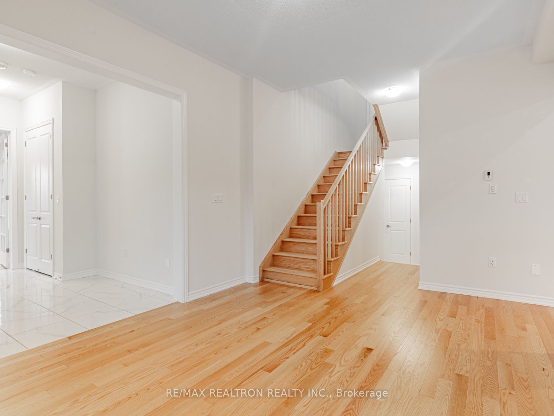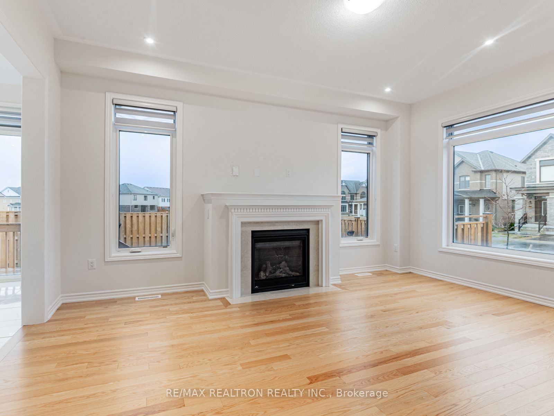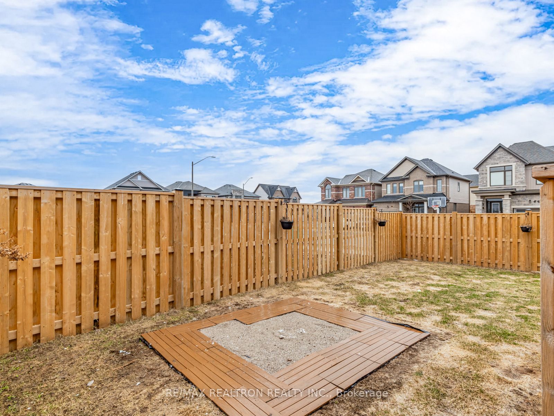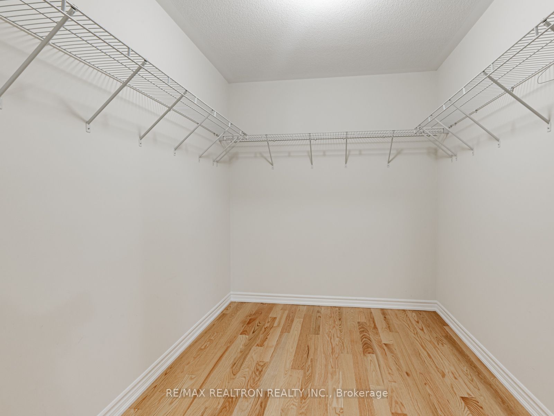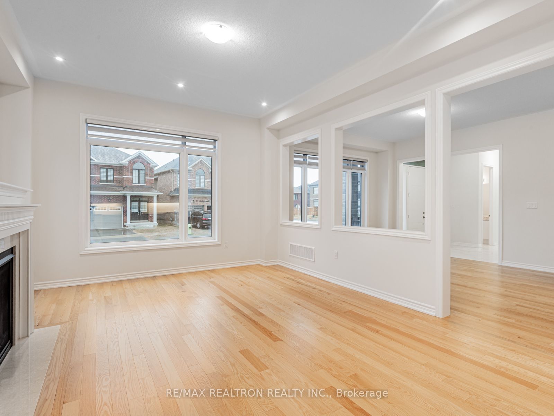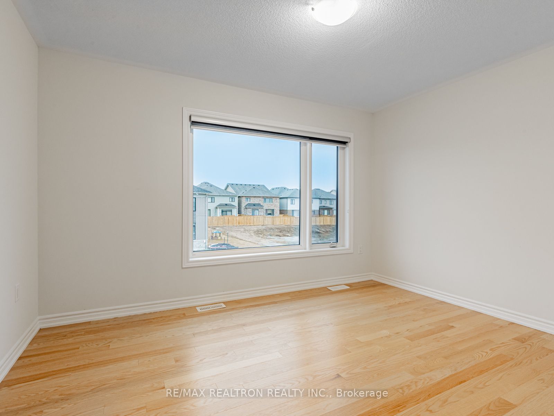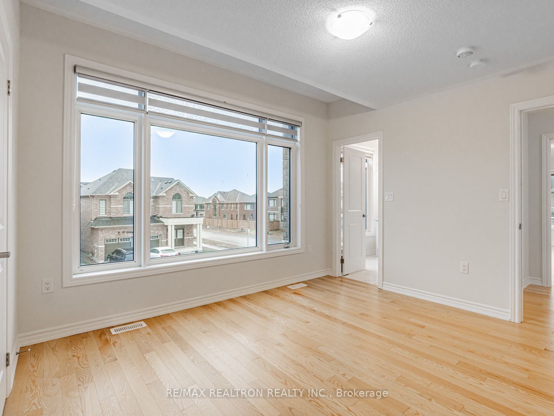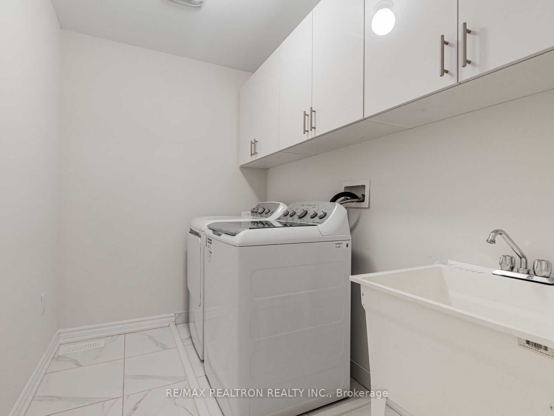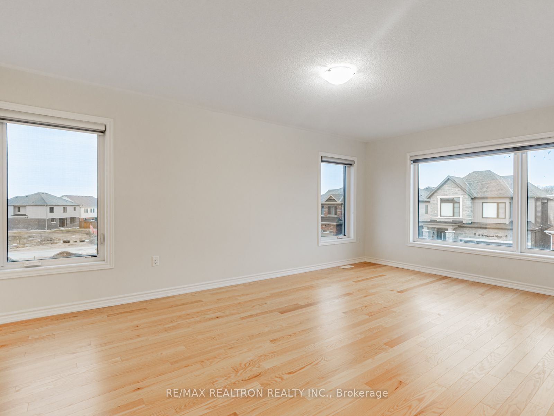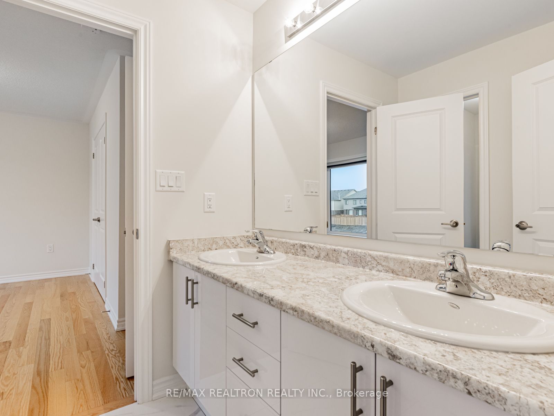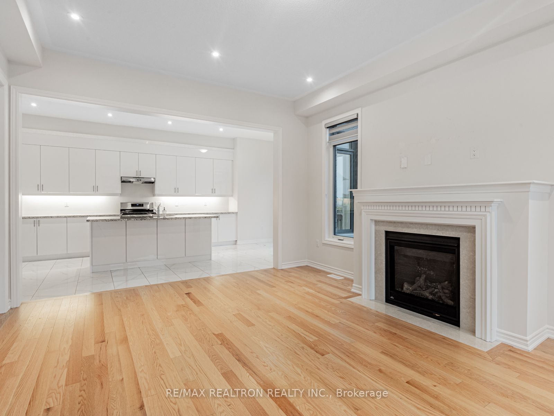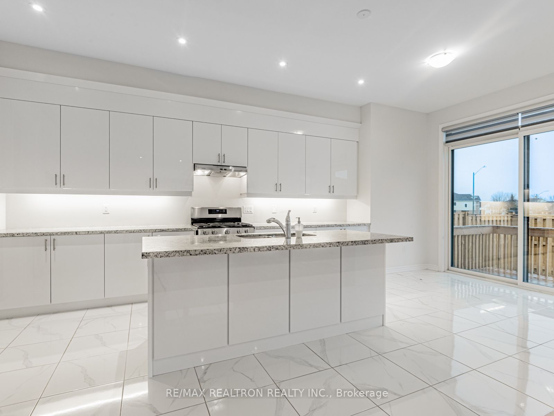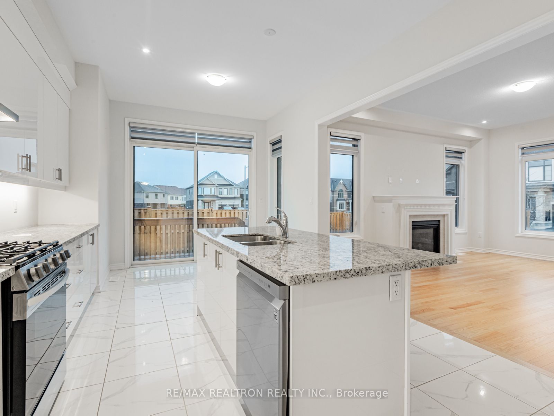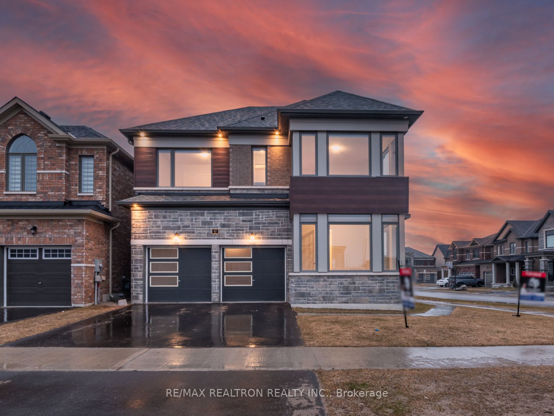
$4,000 /mo
Listed by RE/MAX REALTRON REALTY INC.
Detached•MLS #S12091784•New
Room Details
| Room | Features | Level |
|---|---|---|
Living Room 5.1816 × 4.2672 m | FireplaceOpen ConceptWest View | Ground |
Dining Room 5.3645 × 3.6881 m | Open ConceptCombined w/LivingHardwood Floor | Ground |
Kitchen 4.2672 × 3.7186 m | Open ConceptStainless Steel ApplEat-in Kitchen | Ground |
Primary Bedroom 5.7912 × 3.6576 m | 5 Pc EnsuiteWalk-In Closet(s)Large Window | Second |
Bedroom 2 3.8405 × 3.3528 m | Large WindowCloset | Second |
Bedroom 3 3.4138 × 4.633 m | Large WindowCloset | Second |
Client Remarks
Luxury Living At Mvp- Large Home With Main Floor Open Concept Kitchen/Living ( Fireplace) And Dining Room. Lovely Entry Way Leads To Main Floor Bright Office On One Side, Premium Space On The Other! *Main Floor Ceilings*Upper Level Unique Layout With "Primary" Wing "Secondary" Wing. Large Prim Bdrm Worth Ensuite +Walk-In-Closet. Jack-N-Jill Bathroom Attaching Large 2nd/3rd Bdrm. 4th Bdrm Too! Bright, No Wasted Space! Double Garage + Direct Entry.
About This Property
47 Alnwick Street, Barrie, L9J 0L3
Home Overview
Basic Information
Walk around the neighborhood
47 Alnwick Street, Barrie, L9J 0L3
Shally Shi
Sales Representative, Dolphin Realty Inc
English, Mandarin
Residential ResaleProperty ManagementPre Construction
 Walk Score for 47 Alnwick Street
Walk Score for 47 Alnwick Street

Book a Showing
Tour this home with Shally
Frequently Asked Questions
Can't find what you're looking for? Contact our support team for more information.
See the Latest Listings by Cities
1500+ home for sale in Ontario

Looking for Your Perfect Home?
Let us help you find the perfect home that matches your lifestyle
