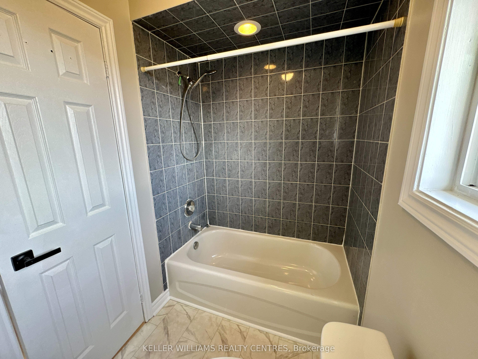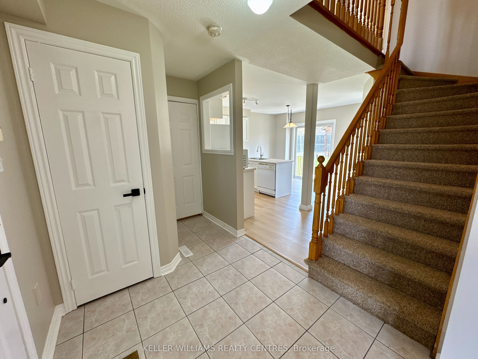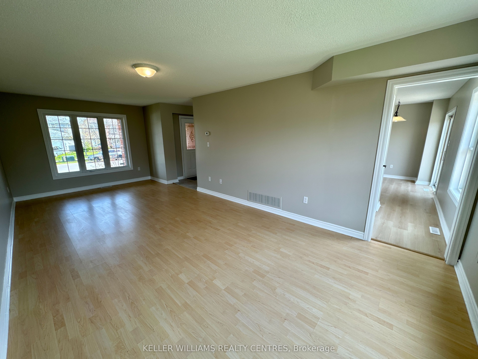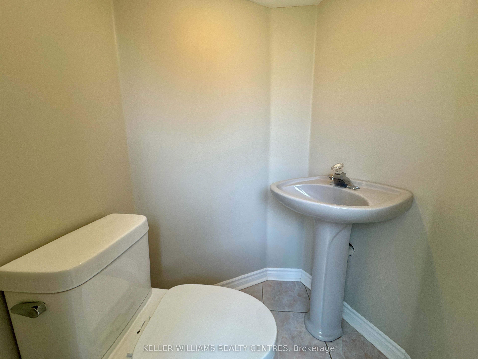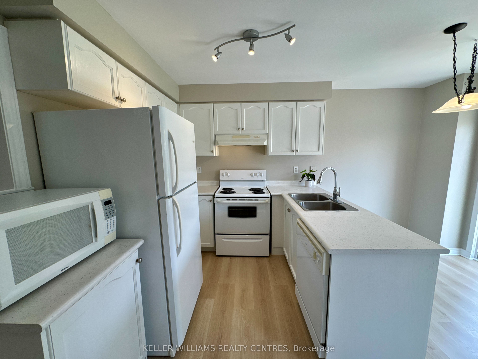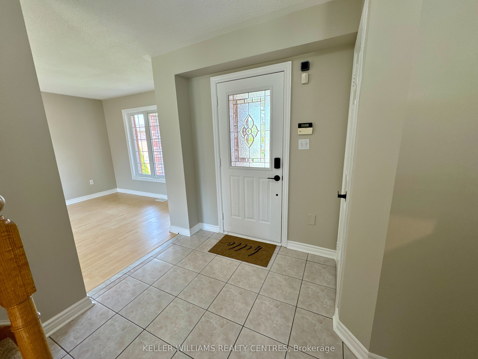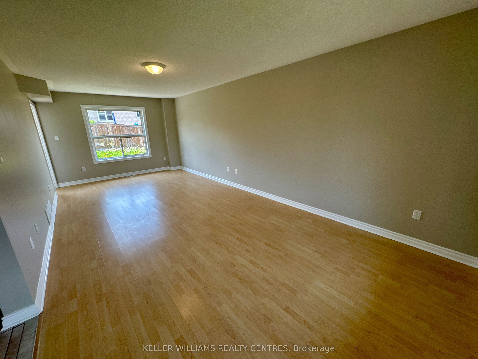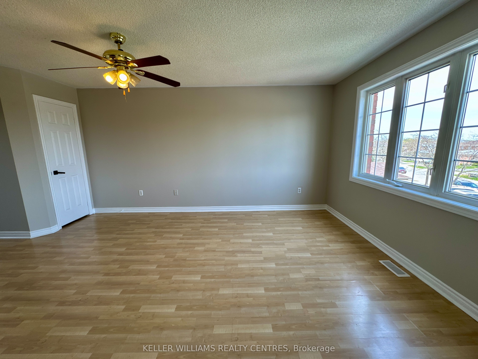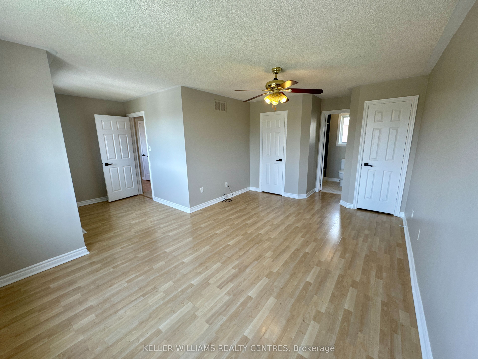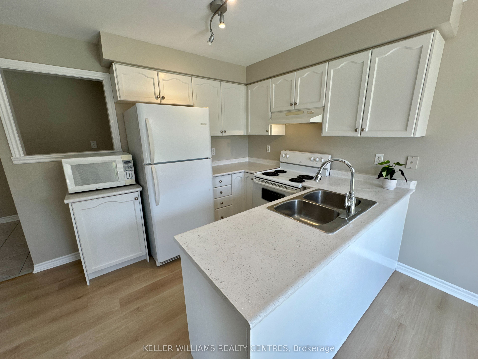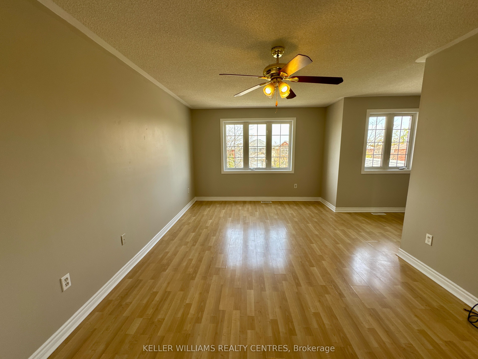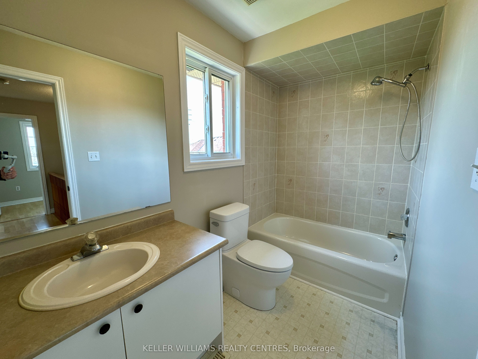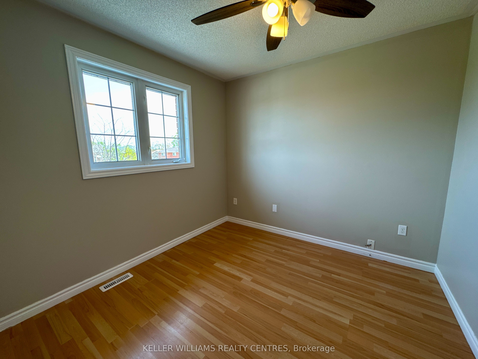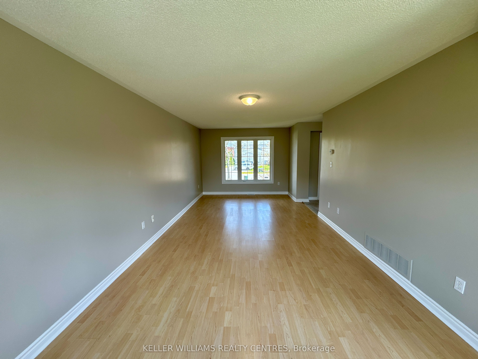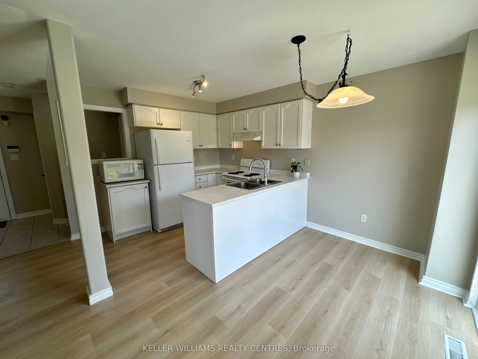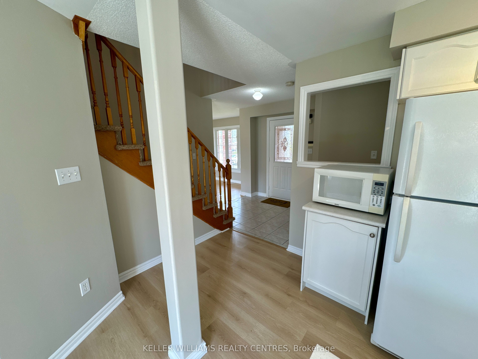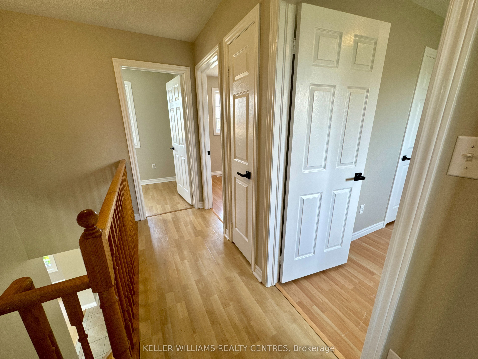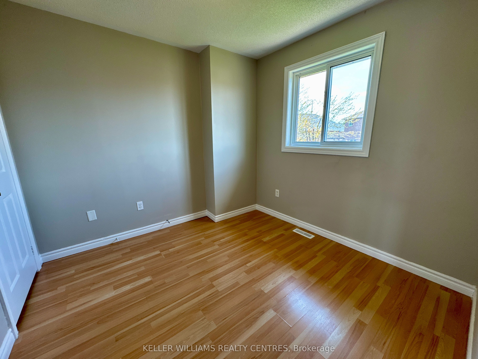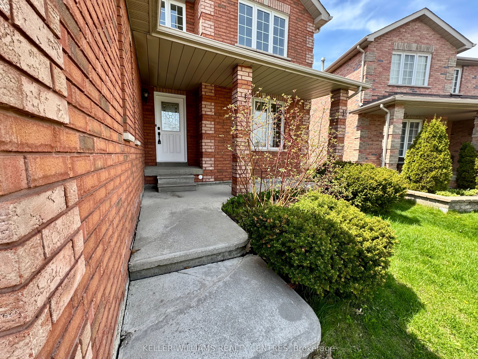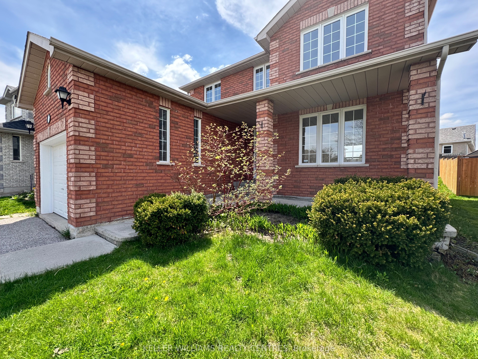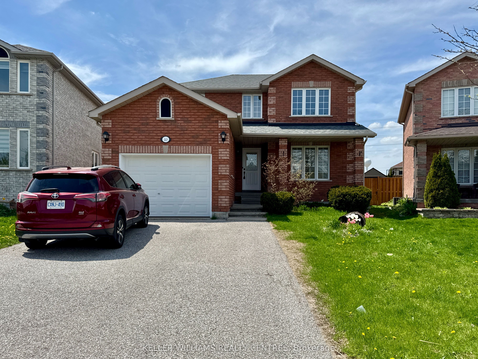
$2,600 /mo
Listed by KELLER WILLIAMS REALTY CENTRES
Duplex•MLS #S12189281•New
Room Details
| Room | Features | Level |
|---|---|---|
Kitchen 5.26 × 4.45 m | Main | |
Living Room 7.44 × 3.49 m | Main | |
Primary Bedroom 5.89 × 5.81 m | Second | |
Bedroom 2.88 × 2.85 m | Second | |
Bedroom 2.88 × 2.84 m | Second |
Client Remarks
Discover the perfect blend of space and convenience in this beautiful 3-bedroom main/2nd floor unit featuring a master bedroom with his & hers closets and a private ensuite. With 2.5 bathrooms, mornings are stress-free, while the eat-in kitchen offers seamless access to the backyard, making it ideal for entertaining. Enjoy private access to the one-car garage, plus easy access to transit and local amenities for a lifestyle of comfort and accessibility. A must-see! Tenant pays 70% of Utilities.
About This Property
46 Birchwood Drive, Barrie, L4M 6X8
Home Overview
Basic Information
Walk around the neighborhood
46 Birchwood Drive, Barrie, L4M 6X8
Shally Shi
Sales Representative, Dolphin Realty Inc
English, Mandarin
Residential ResaleProperty ManagementPre Construction
 Walk Score for 46 Birchwood Drive
Walk Score for 46 Birchwood Drive

Book a Showing
Tour this home with Shally
Frequently Asked Questions
Can't find what you're looking for? Contact our support team for more information.
See the Latest Listings by Cities
1500+ home for sale in Ontario

Looking for Your Perfect Home?
Let us help you find the perfect home that matches your lifestyle

