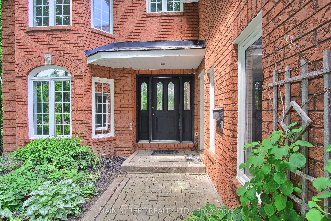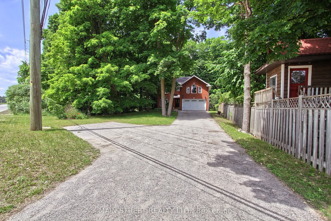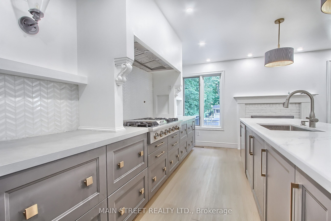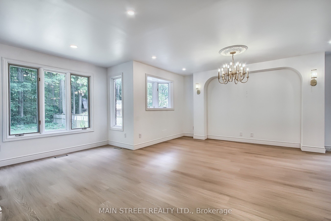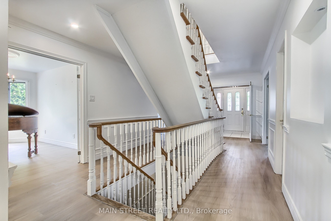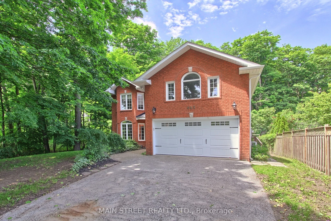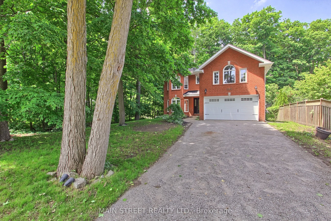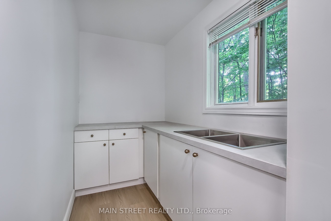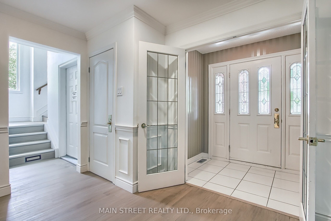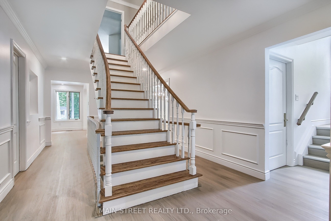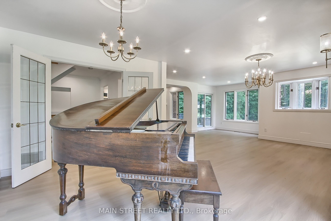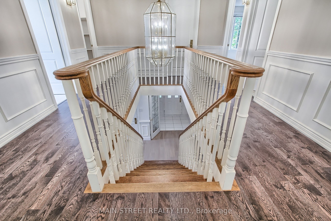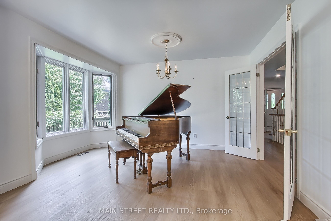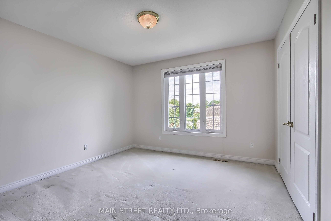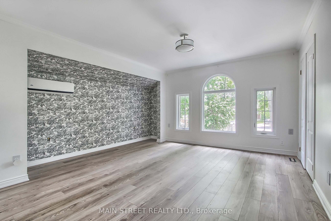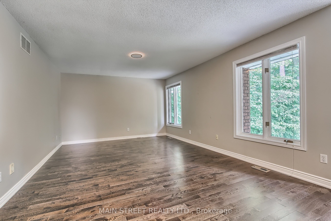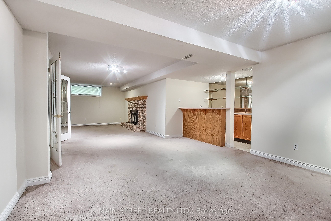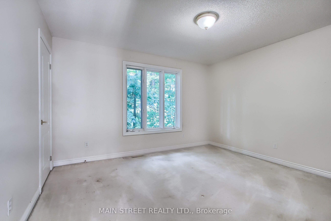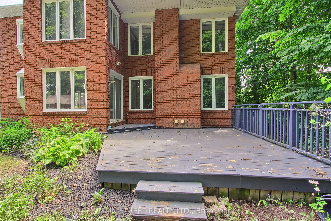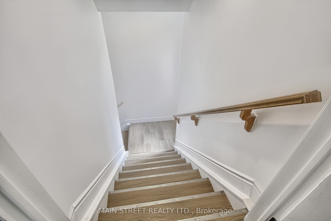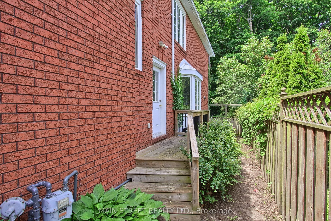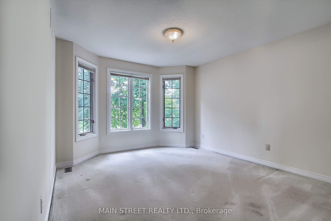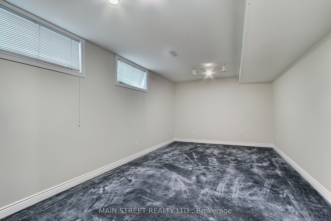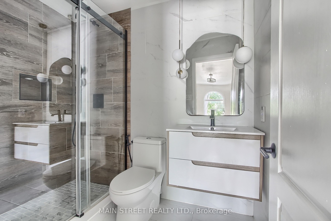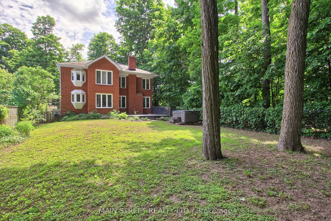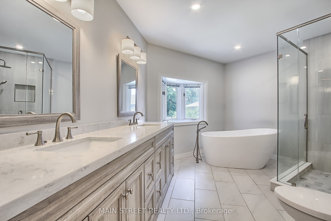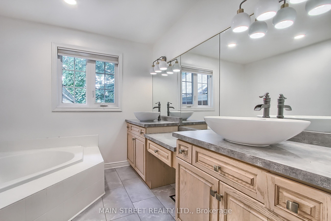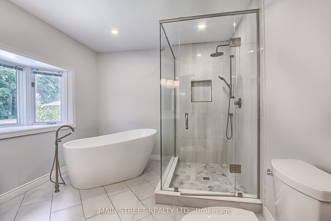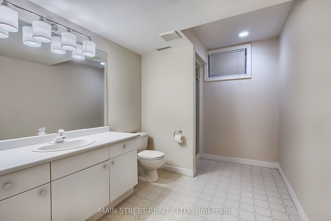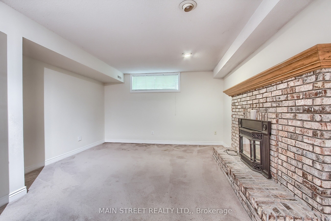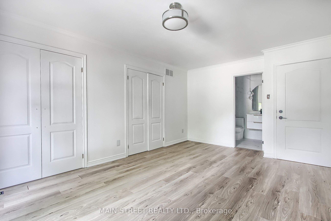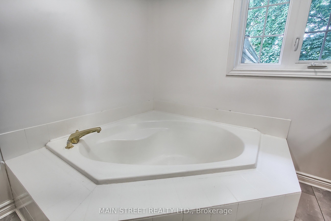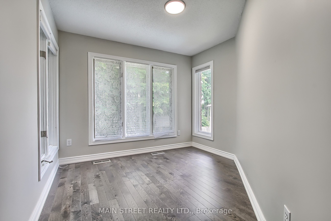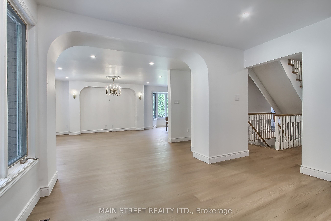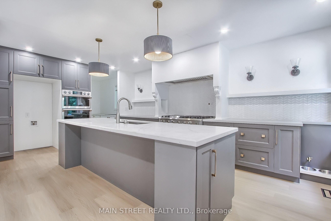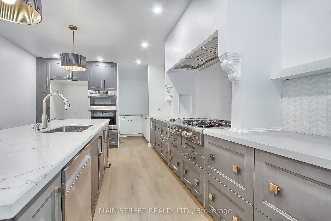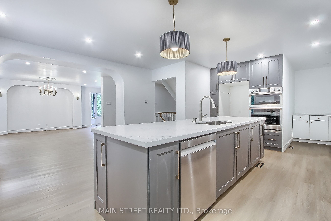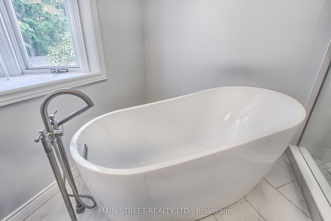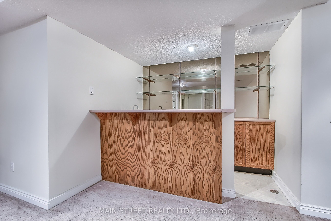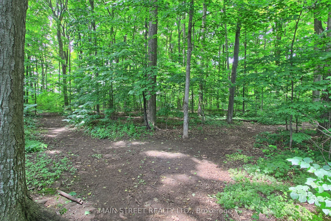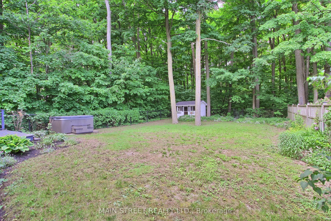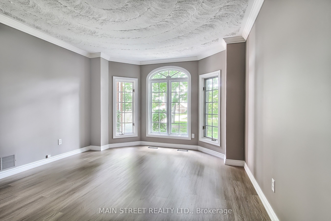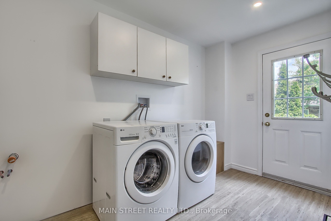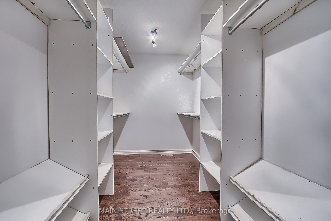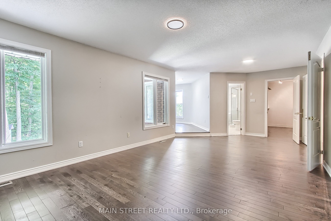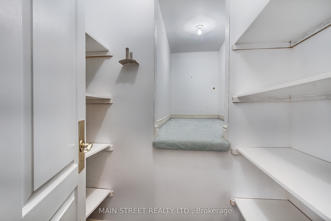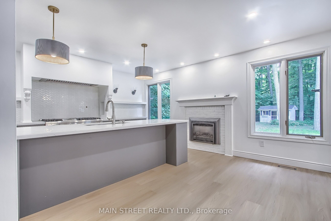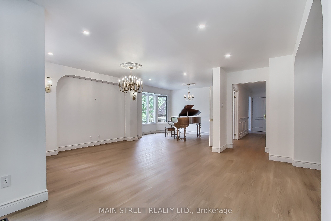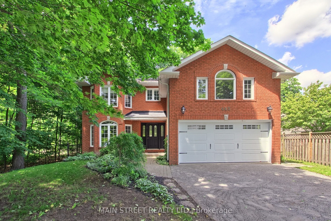
$1,155,900
Est. Payment
$4,415/mo*
*Based on 20% down, 4% interest, 30-year term
Listed by MAIN STREET REALTY LTD.
Detached•MLS #S11999077•Price Change
Price comparison with similar homes in Barrie
Compared to 8 similar homes
0.4% Higher↑
Market Avg. of (8 similar homes)
$1,151,735
Note * Price comparison is based on the similar properties listed in the area and may not be accurate. Consult licences real estate agent for accurate comparison
Room Details
| Room | Features | Level |
|---|---|---|
Kitchen 4.88 × 3.29 m | Centre IslandStainless Steel ApplPantry | Main |
Dining Room 2.16 × 3.44 m | Vinyl FloorFrench Doors | Main |
Living Room 4.54 × 3.44 m | Vinyl FloorFormal RmOverlooks Frontyard | Main |
Primary Bedroom 8.11 × 6 m | 5 Pc BathWalk-In Closet(s)Combined w/Sitting | Second |
Bedroom 4.67 × 3.5 m | BroadloomCloset | Second |
Bedroom 3.9 × 3.51 m | BroadloomCloset | Second |
Client Remarks
Stunning One-Of-A-Kind Extended Family Home Surrounded By Environmentally Protected Forests & Trails! Privately Located in The Sought After Neighbourhood Of West Bayfield, This Home Features 5 + 1 Bedrooms, 5 Baths, 4,733 sq. ft. of Finished Living Space, Modernized Contemporary Renovations & Finishes (2023), Large Open Concept Living Space, Professional Chef's Kitchen w/ High End Finishes & Office/Bedroom w/ Separate Private Staircase, 3pc. Ensuite & AC Making For a Perfect In-Law/Nanny Suite! Incredible Primary Bedroom w/ Large Walk-In Closet, Raised Sitting Area & Stunning 5 pc. Ensuite, Finished Basement Features Massive Rec Room w/ Fireplace, Wet Bar and Games/Tv Areas! Large Utility Storage Area, 3pc Bath and Wine Cellar. Pool Sized Fully Fenced Backyard Encompassed By Nature! Close to Schools, Parks, Transit, Shopping, Restaurants, HWY Access, Lake & More! Don't Miss Out on this Unique Opportunity! **EXTRAS** Too Many Amazing Features to List, Please See Attached Feature Sheet. Loads of Unique Features and Added Bonuses are Within This Remarkable Residence! Not to Mention The Incredible Private Driveway w/ 10 Car Parking!
About This Property
443 Sunnidale Road, Barrie, L4N 7A8
Home Overview
Basic Information
Walk around the neighborhood
443 Sunnidale Road, Barrie, L4N 7A8
Shally Shi
Sales Representative, Dolphin Realty Inc
English, Mandarin
Residential ResaleProperty ManagementPre Construction
Mortgage Information
Estimated Payment
$0 Principal and Interest
 Walk Score for 443 Sunnidale Road
Walk Score for 443 Sunnidale Road

Book a Showing
Tour this home with Shally
Frequently Asked Questions
Can't find what you're looking for? Contact our support team for more information.
Check out 100+ listings near this property. Listings updated daily
See the Latest Listings by Cities
1500+ home for sale in Ontario

Looking for Your Perfect Home?
Let us help you find the perfect home that matches your lifestyle
