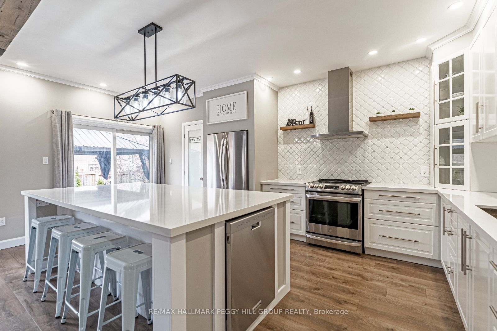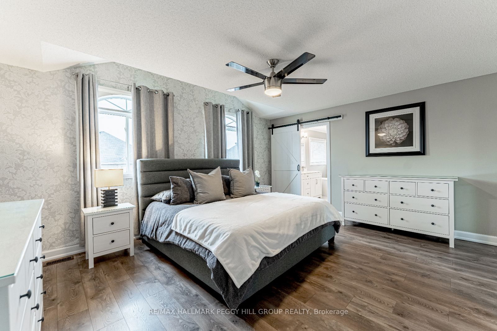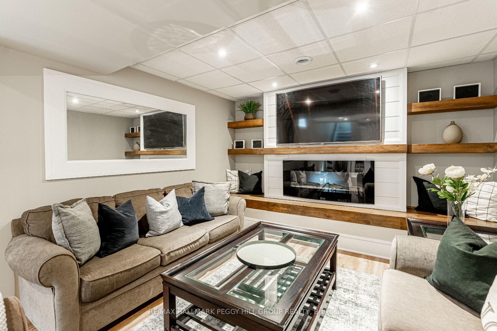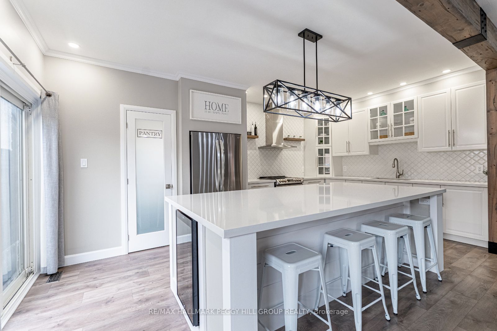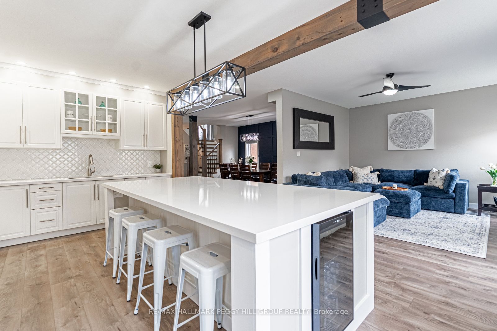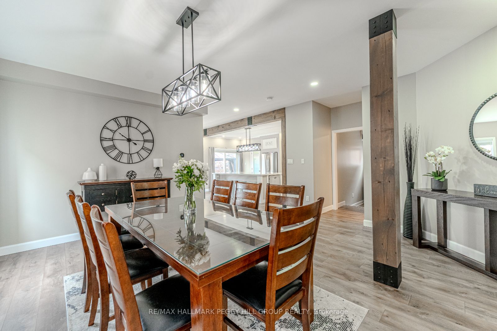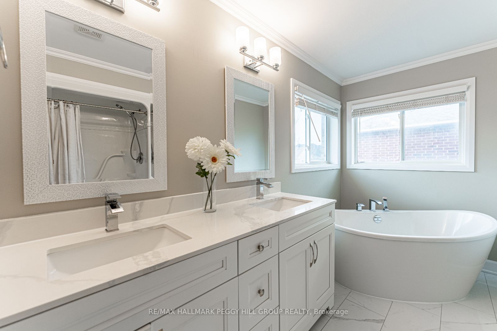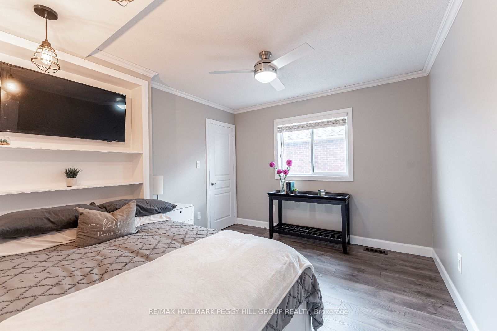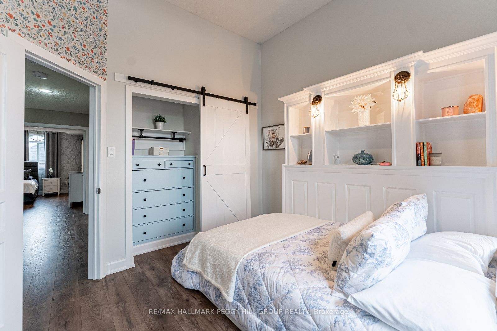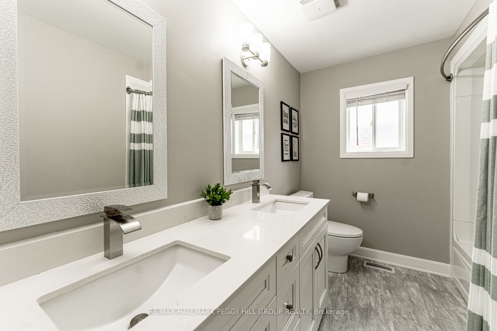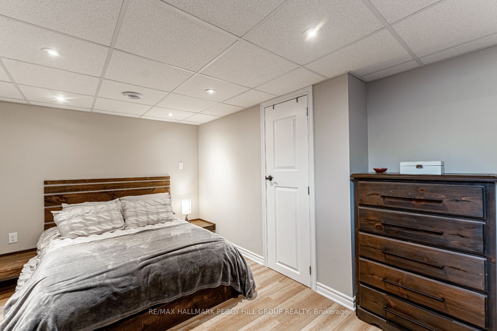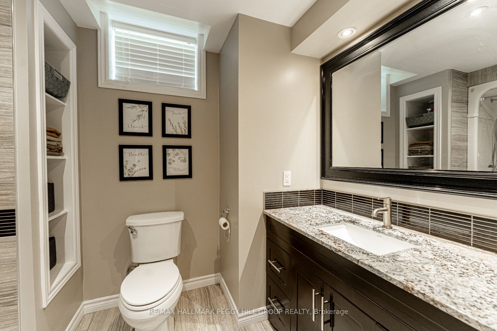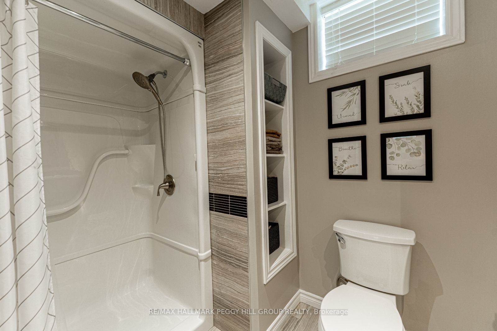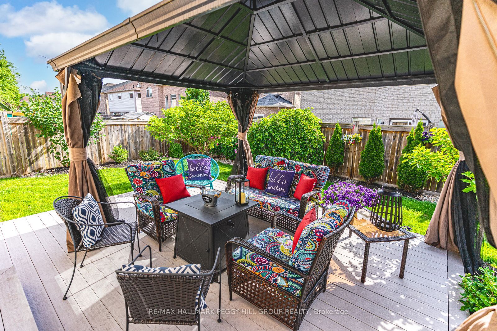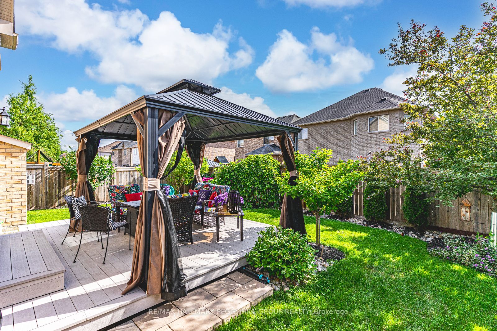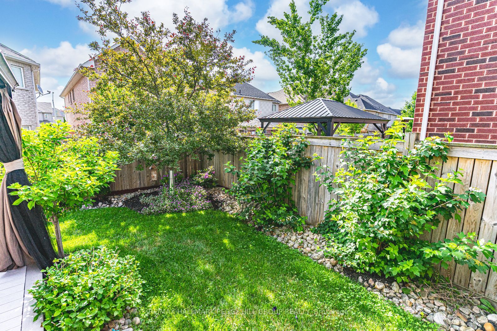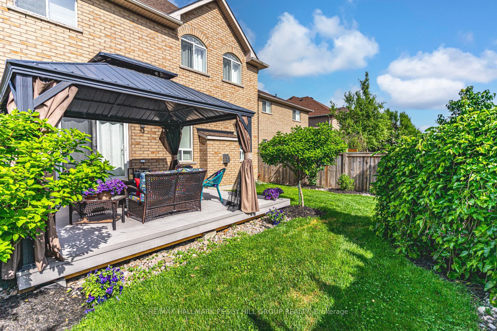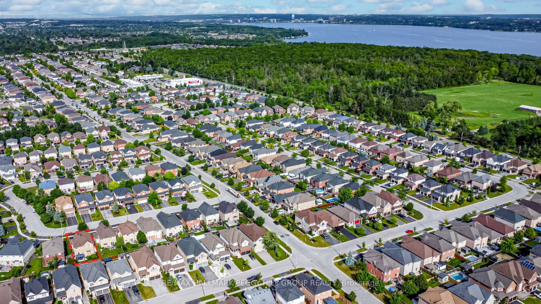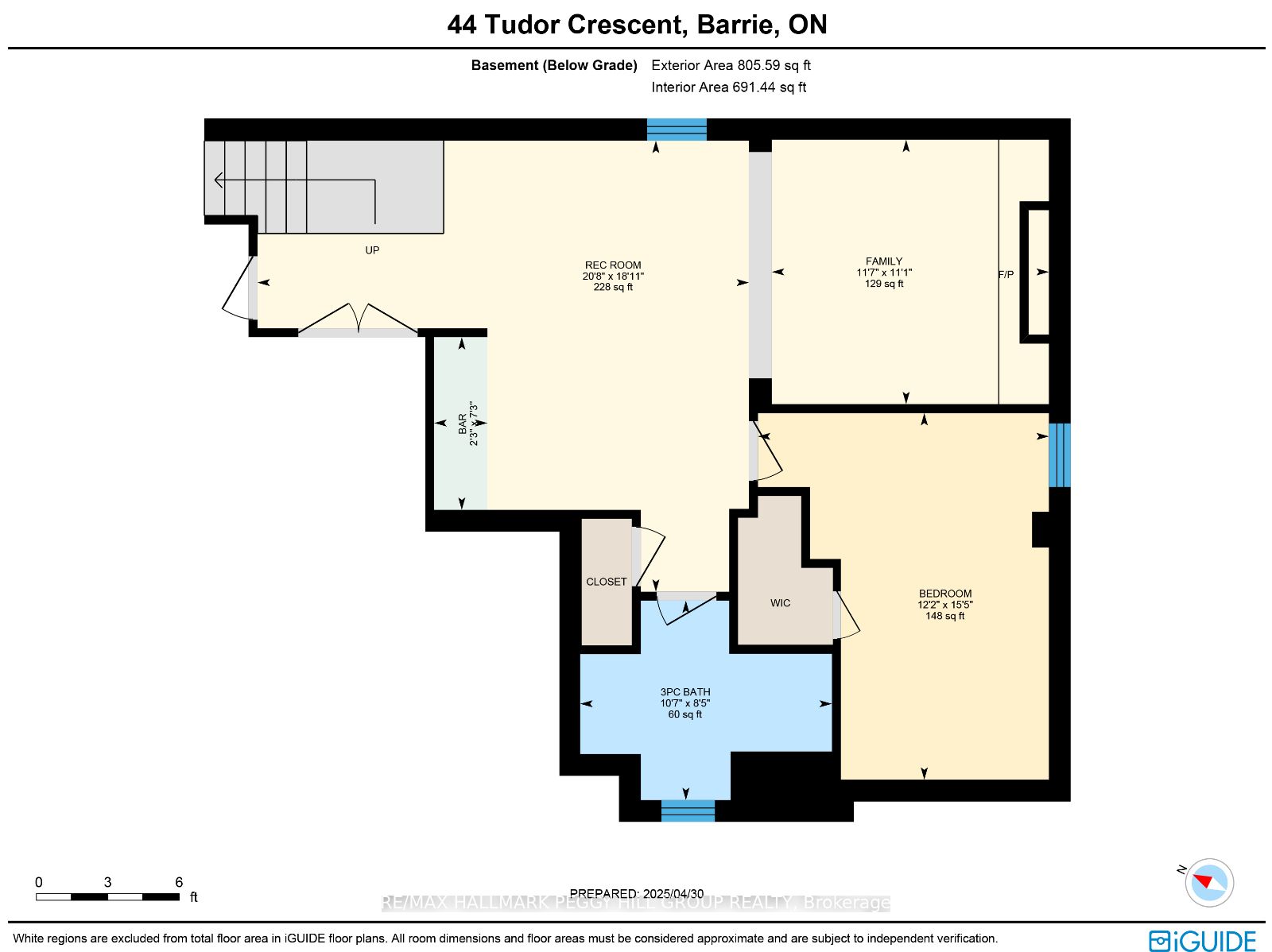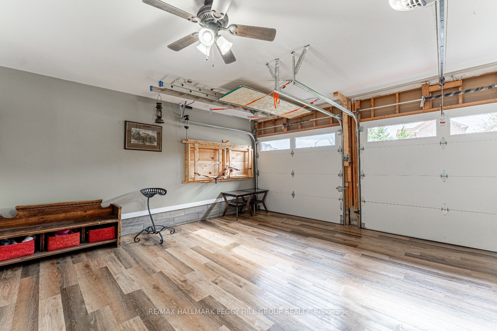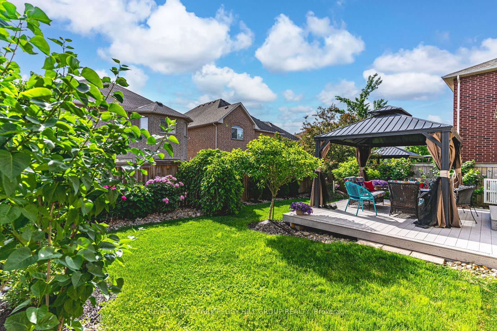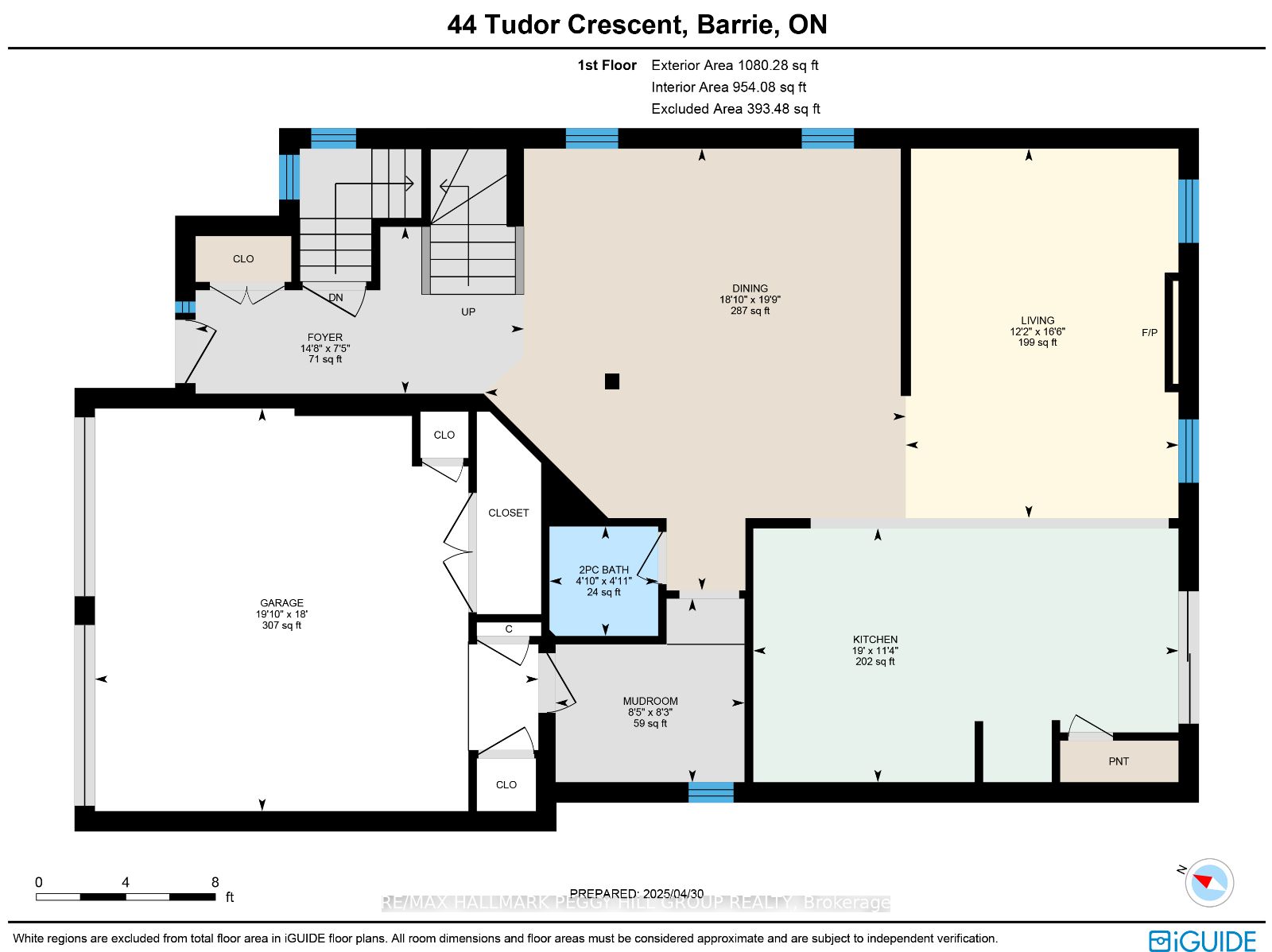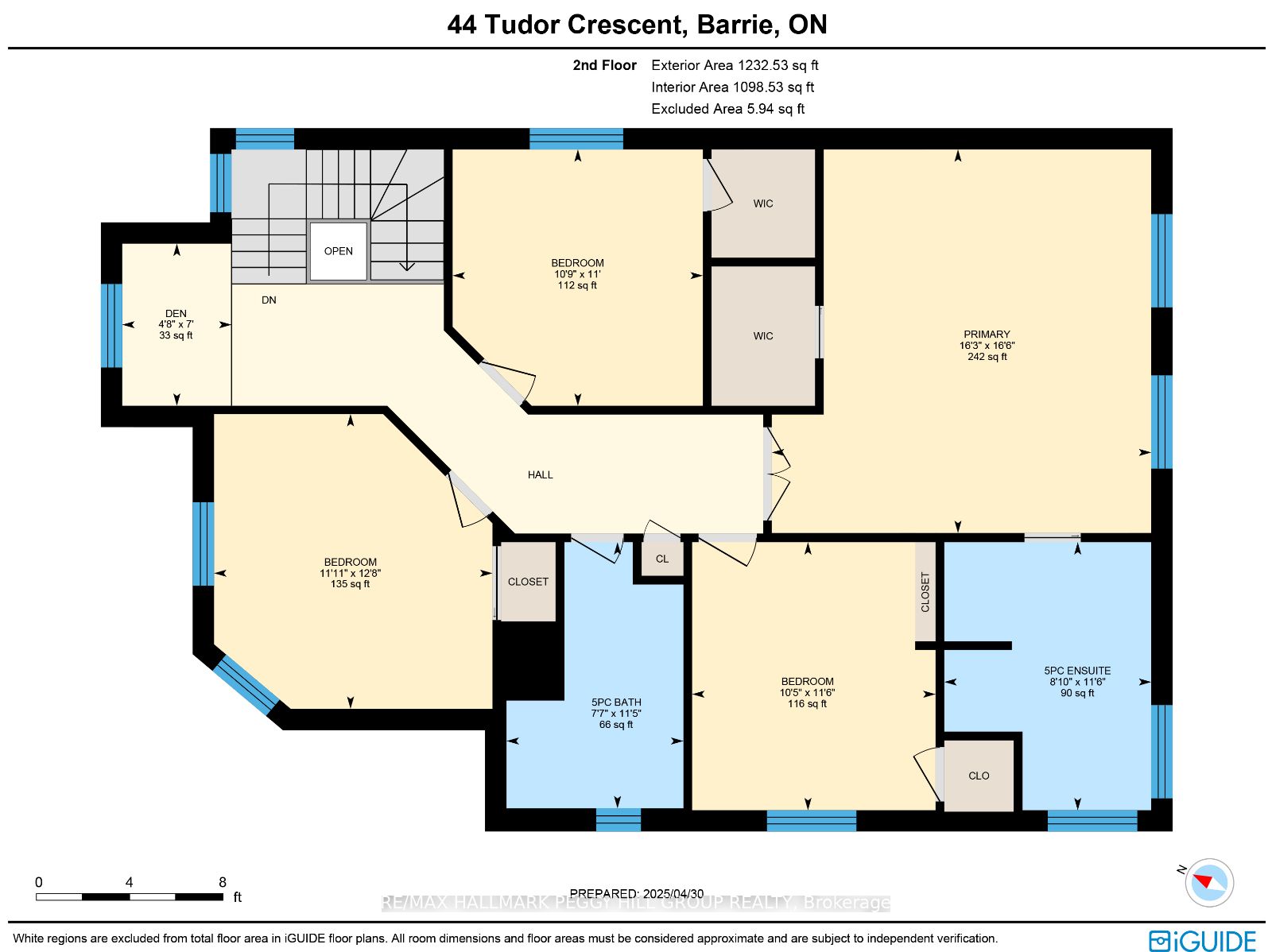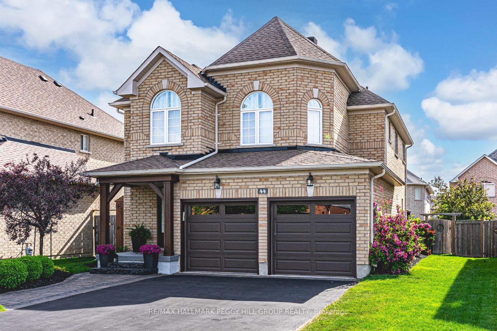
$1,088,000
Est. Payment
$4,155/mo*
*Based on 20% down, 4% interest, 30-year term
Listed by RE/MAX HALLMARK PEGGY HILL GROUP REALTY
Detached•MLS #S12236874•New
Price comparison with similar homes in Barrie
Compared to 63 similar homes
3.8% Higher↑
Market Avg. of (63 similar homes)
$1,048,012
Note * Price comparison is based on the similar properties listed in the area and may not be accurate. Consult licences real estate agent for accurate comparison
Room Details
| Room | Features | Level |
|---|---|---|
Kitchen 3.45 × 5.79 m | Main | |
Dining Room 6.02 × 5.74 m | Main | |
Living Room 5.03 × 3.71 m | Fireplace | Main |
Primary Bedroom 5.03 × 4.95 m | 5 Pc EnsuiteWalk-In Closet(s) | Second |
Bedroom 2 3.51 × 3.17 m | Second | |
Bedroom 3 3.35 × 3.28 m | Second |
Client Remarks
UPGRADES GALORE, DESIGNER TOUCHES & A BACKYARD BUILT FOR UNWINDING! This nearly 3,000 sq ft 2-storey home is bursting with personality and packed with upgrades that turn everyday living into something extraordinary! From the moment you pull up, it makes an unforgettable first impression with a freshly sealed driveway, flagstone walkway, updated front porch pillars, annual landscaping, and a renovated garage with newer insulated doors. The backyard is made for making memories, featuring a 14 x 16 ft composite deck and a hard-topped gazebo perfect for sunny afternoons or cozy evenings with friends. Step into a kitchen that truly steals the show, featuring an arabesque tile backsplash, a walk-in pantry, a newer stainless steel stove, a fridge, a dishwasher, and a range hood. The space also boasts a massive island with four built-in outlets, ample storage, and a built-in wine fridge. The main level flows with updated wide plank laminate flooring, updated trim and baseboards, a bold accent wall in the formal dining room, a cozy gas fireplace with wood mantel in the living area, and a Pinterest-worthy mudroom with garage access, coat hooks, and built-in bench. Upstairs, the renovated main bathroom features a newer acrylic tub and shower combo, vinyl flooring, and an updated vanity, while the showstopping primary ensuite boasts a freestanding tub, Mirolin shower, double quartz vanity, and ceramic tile. The front and guest bedrooms have been tastefully refreshed, while the finished basement expands your living space with a rec room, additional bedroom, three-piece bath, wet bar, electric fireplace with a wood mantel and shiplap surround, built-in shelving, and a modem concealment nook. A newer washer and dryer complete the package. This is the kind of #HomeToStay that doesnt just check boxes; it raises the bar!
About This Property
44 Tudor Crescent, Barrie, L4M 0A8
Home Overview
Basic Information
Walk around the neighborhood
44 Tudor Crescent, Barrie, L4M 0A8
Shally Shi
Sales Representative, Dolphin Realty Inc
English, Mandarin
Residential ResaleProperty ManagementPre Construction
Mortgage Information
Estimated Payment
$0 Principal and Interest
 Walk Score for 44 Tudor Crescent
Walk Score for 44 Tudor Crescent

Book a Showing
Tour this home with Shally
Frequently Asked Questions
Can't find what you're looking for? Contact our support team for more information.
See the Latest Listings by Cities
1500+ home for sale in Ontario

Looking for Your Perfect Home?
Let us help you find the perfect home that matches your lifestyle
