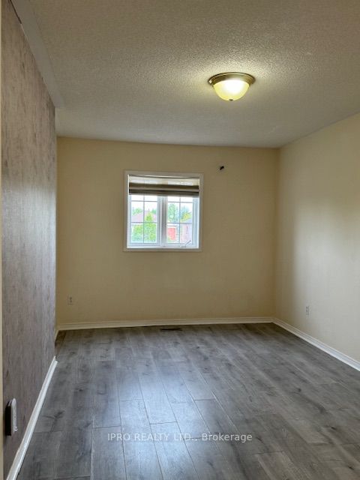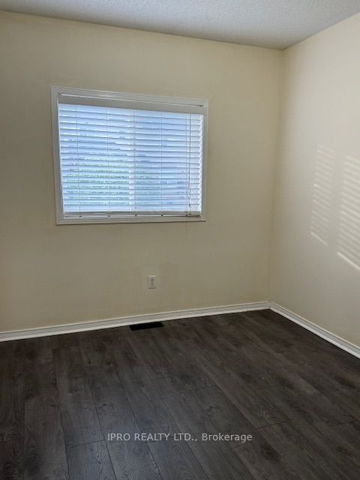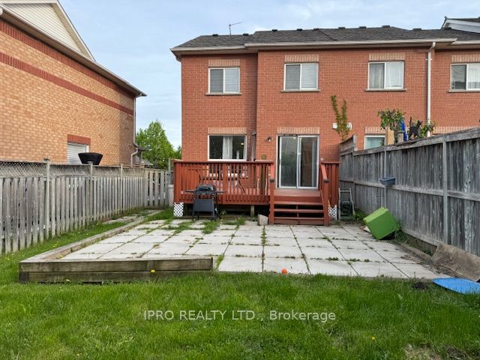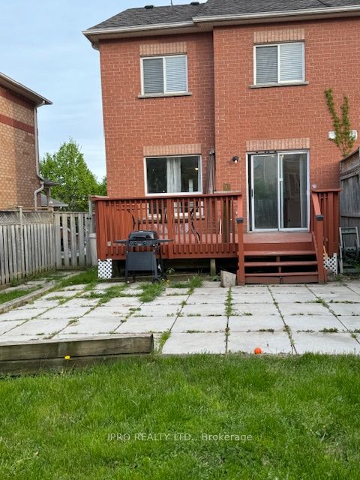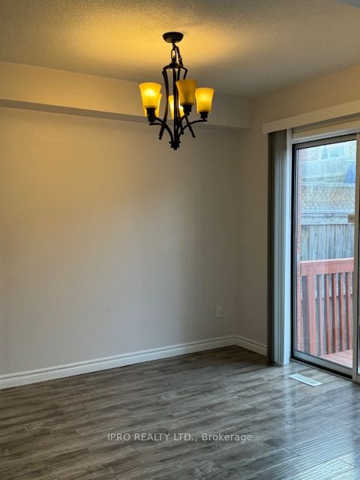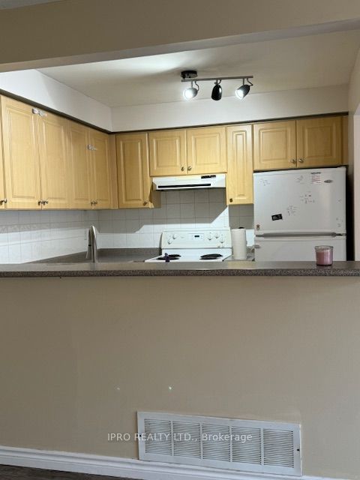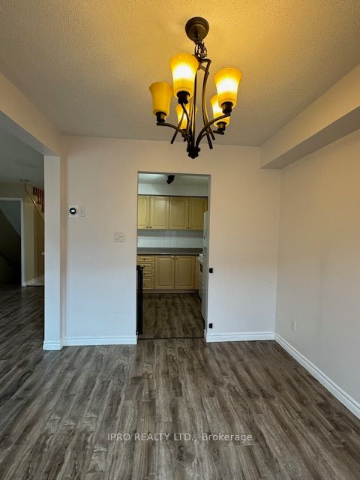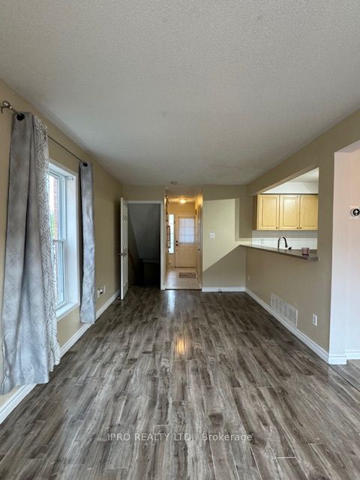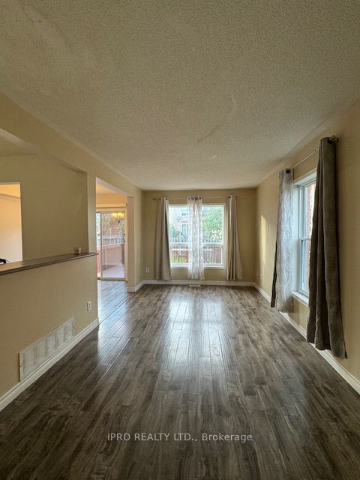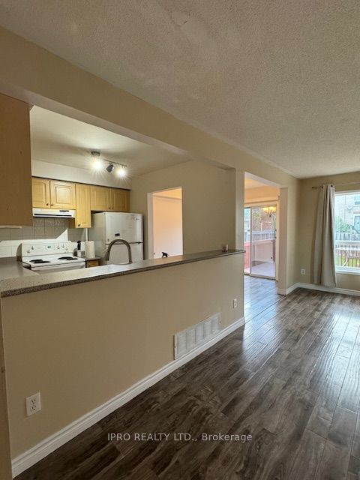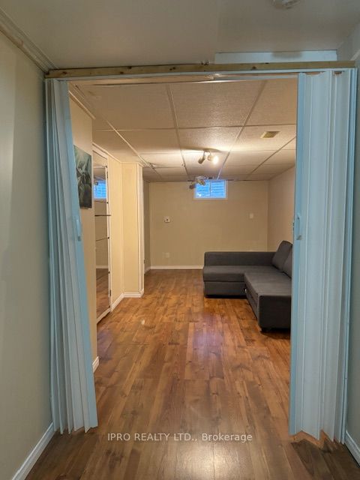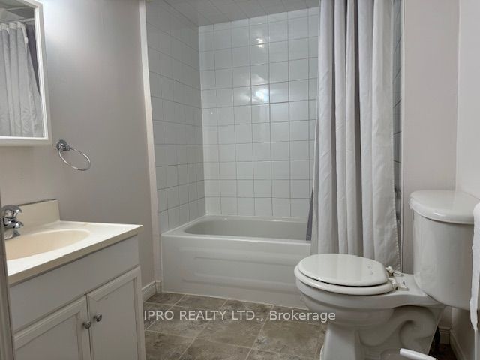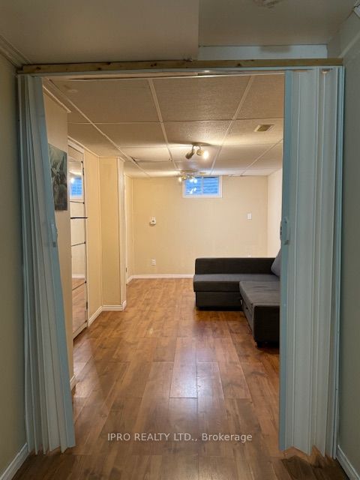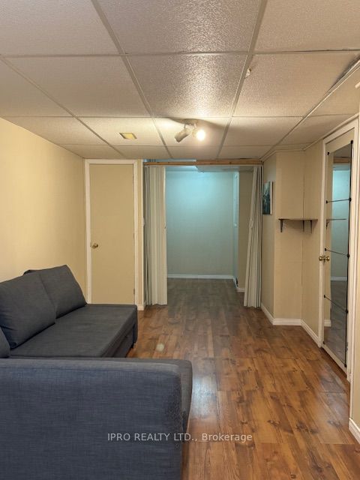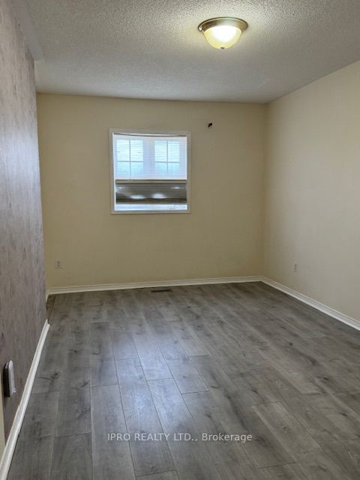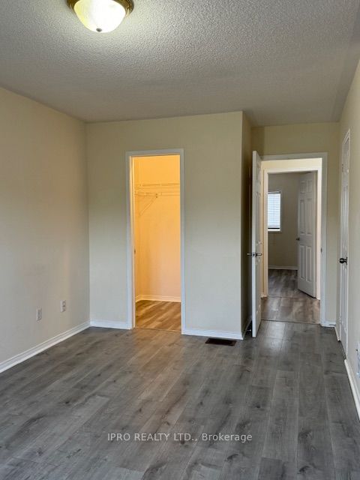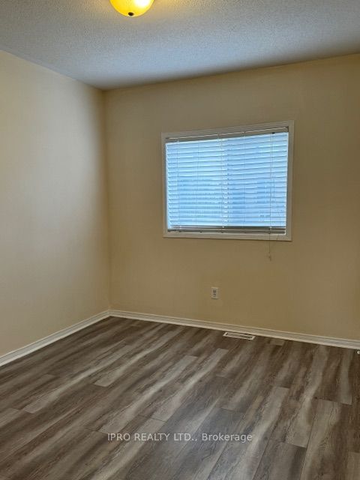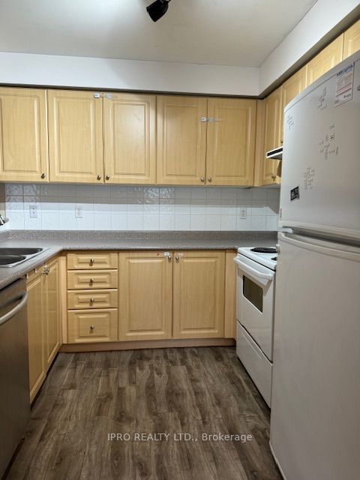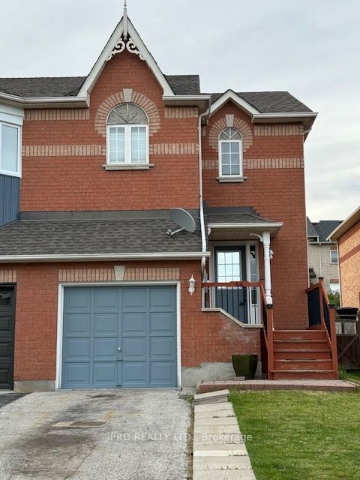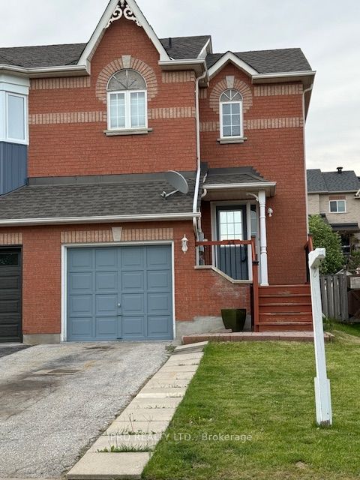
$2,600 /mo
Listed by IPRO REALTY LTD.
Att/Row/Townhouse•MLS #S12164182•New
Room Details
| Room | Features | Level |
|---|---|---|
Kitchen 2.9 × 2.38 m | LaminateBreakfast BarFamily Size Kitchen | Main |
Living Room 5.38 × 2.99 m | LaminateLarge WindowCombined w/Dining | Main |
Dining Room 3.05 × 2.59 m | LaminateLarge WindowCombined w/Family | Main |
Primary Bedroom 4.55 × 3.1 m | LaminateLarge WindowLarge Closet | Second |
Bedroom 2 3.05 × 2.84 m | LaminateLarge WindowLarge Closet | Second |
Bedroom 3 3.48 × 2.84 m | LaminateLarge WindowLarge Closet | Second |
Client Remarks
Beautiful end unit townhome with easy access to backyard, more than 1450 sqft of living space, laminate flooring throughout, large kitchen with sitting area and walkout to fully fenced yard, fully finished basement with large rec room and extra full bathroom,3 large bedrooms, parking for up to 3 cars, located minutes to GO station and hwy 400, close to Minet's Point Beach and Barrie Beautiful Waterfront and trails.
About This Property
44 Drake Drive, Barrie, L4N 8X4
Home Overview
Basic Information
Walk around the neighborhood
44 Drake Drive, Barrie, L4N 8X4
Shally Shi
Sales Representative, Dolphin Realty Inc
English, Mandarin
Residential ResaleProperty ManagementPre Construction
 Walk Score for 44 Drake Drive
Walk Score for 44 Drake Drive

Book a Showing
Tour this home with Shally
Frequently Asked Questions
Can't find what you're looking for? Contact our support team for more information.
See the Latest Listings by Cities
1500+ home for sale in Ontario

Looking for Your Perfect Home?
Let us help you find the perfect home that matches your lifestyle
