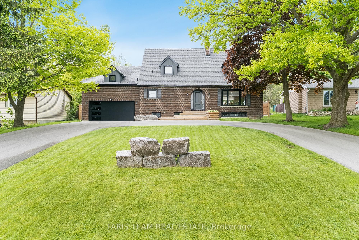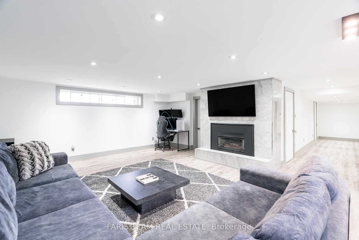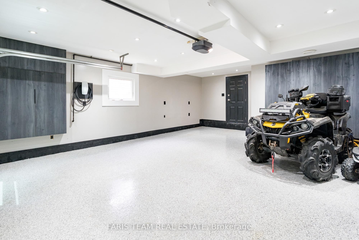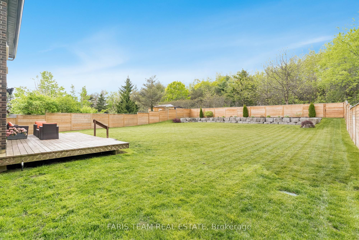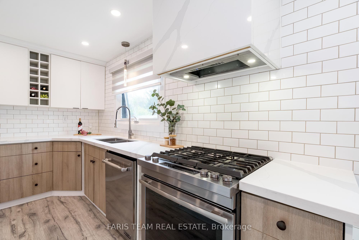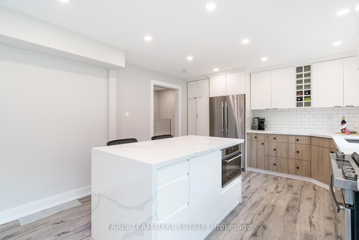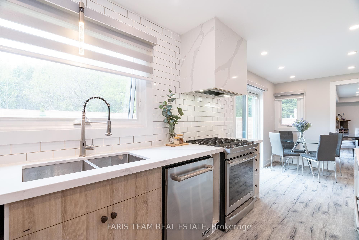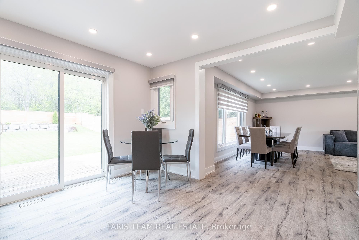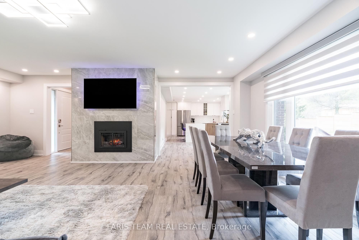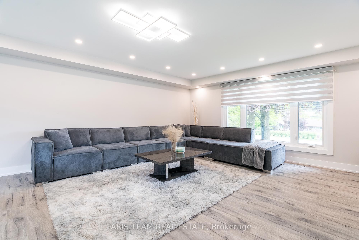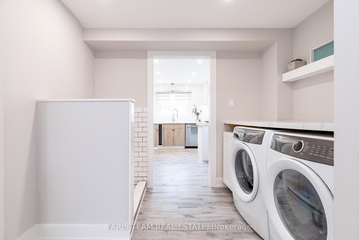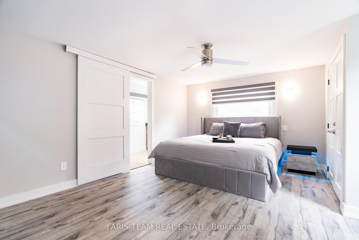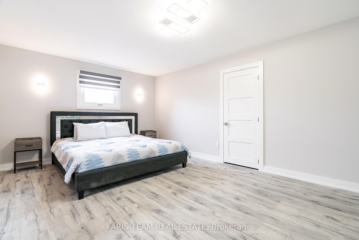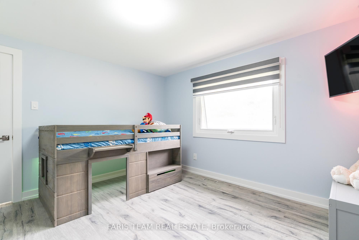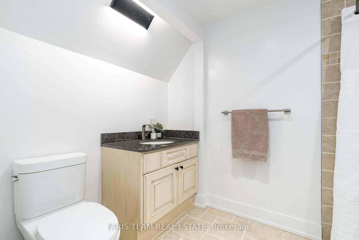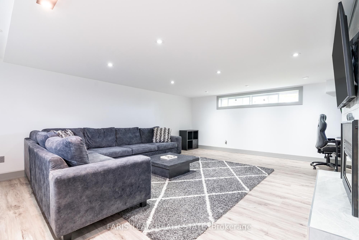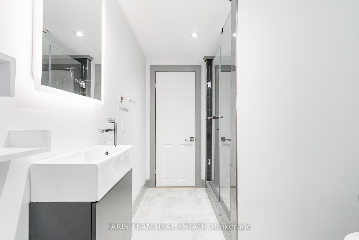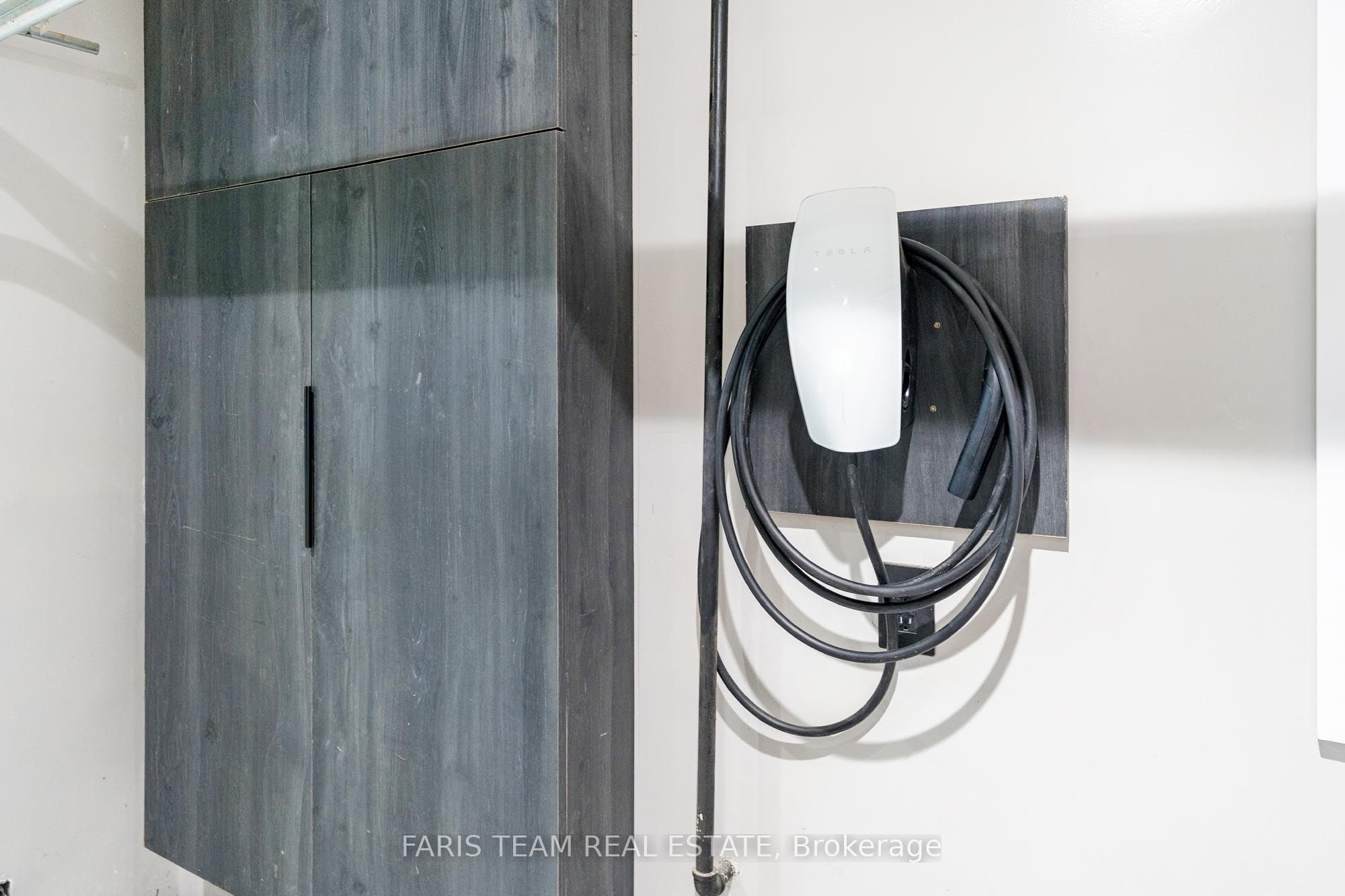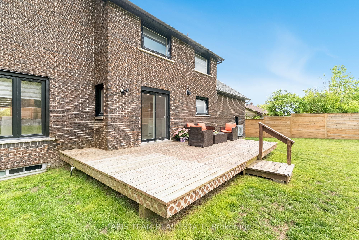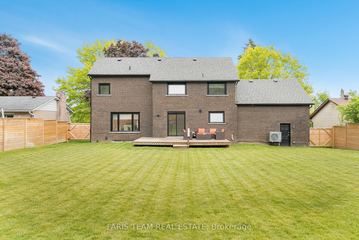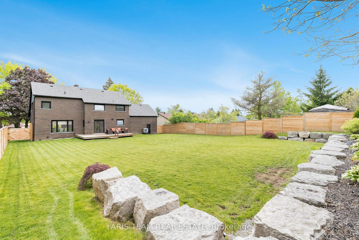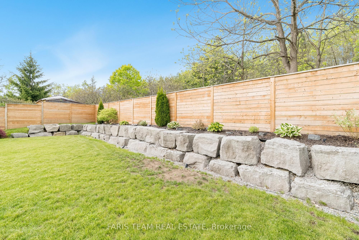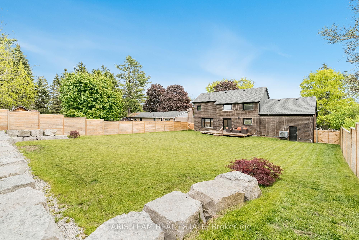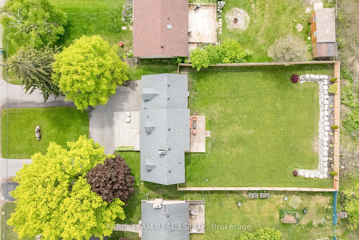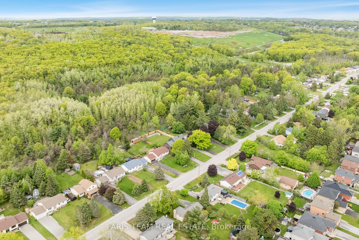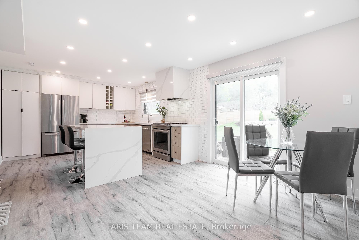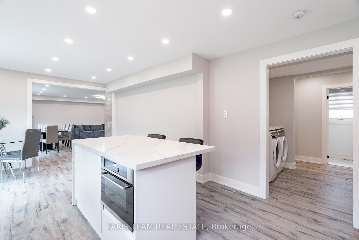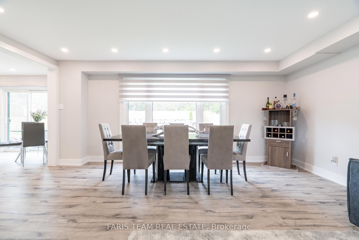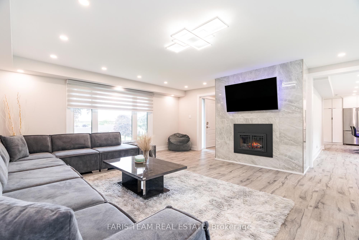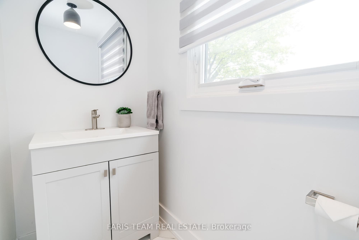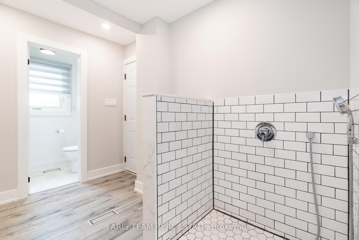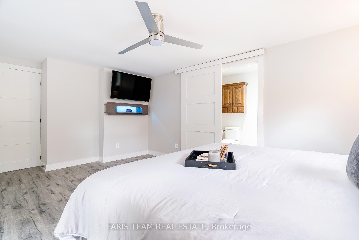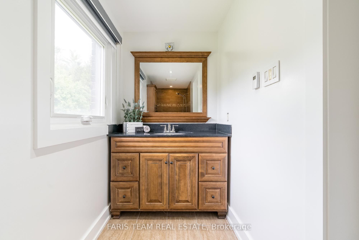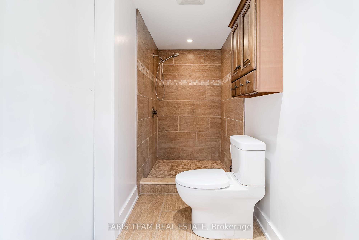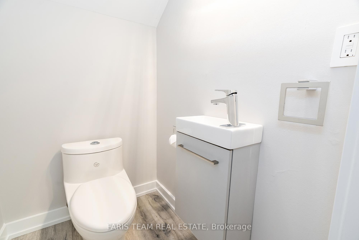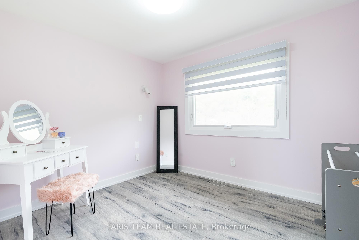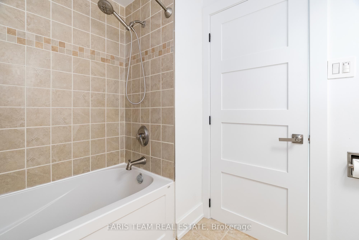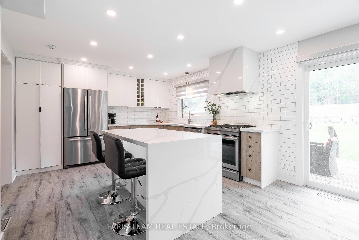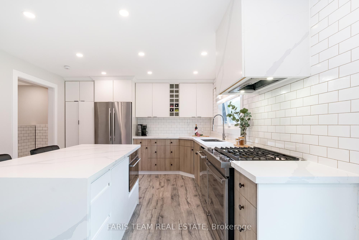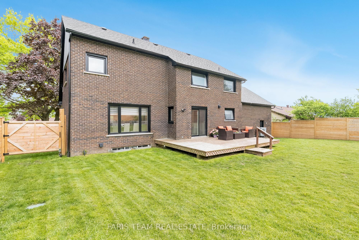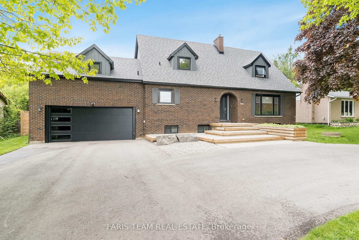
$1,325,000
Est. Payment
$5,061/mo*
*Based on 20% down, 4% interest, 30-year term
Listed by FARIS TEAM REAL ESTATE
Detached•MLS #S12180695•New
Price comparison with similar homes in Barrie
Compared to 12 similar homes
-10.8% Lower↓
Market Avg. of (12 similar homes)
$1,484,816
Note * Price comparison is based on the similar properties listed in the area and may not be accurate. Consult licences real estate agent for accurate comparison
Room Details
| Room | Features | Level |
|---|---|---|
Kitchen 6.78 × 3.8 m | Eat-in KitchenLaminateW/O To Deck | Main |
Dining Room 5.47 × 2.63 m | LaminateLarge WindowOpen Concept | Main |
Primary Bedroom 5.49 × 4.76 m | 3 Pc EnsuiteLaminateWalk-In Closet(s) | Second |
Bedroom 6.2 × 6.01 m | 2 Pc EnsuiteLaminateWalk-In Closet(s) | Second |
Bedroom 3.65 × 3.65 m | LaminateClosetWindow | Second |
Bedroom 2.98 × 2.67 m | LaminateWindow | Second |
Client Remarks
Top 5 Reasons You Will Love This Home: 1) Welcome to this stunning, fully renovated home where luxury meets functionality with every inch of this beautiful property meticulously upgraded from top to bottom, everything is brand new, delivering a truly move-in-ready experience 2) Situated on an expansive 80' x 200' lot, this home boasts over $70,000 in premium landscaping upgrades, including a professionally constructed retaining wall, in-ground sprinkler system, and lush new sod, creating the perfect outdoor oasis 3) Perched gracefully atop a hill, this prestigious home features a grand circular driveway that adds both curb appeal and convenience, setting the stage for an impressive arrival 4) Step inside to discover a spacious, fully finished basement with a separate entrance, ideal for multigenerational living or entertaining, while the large games room includes a cozy fireplace and is already roughed-in for a kitchen or bar with plumbing, electrical, and a hood vent, offering endless possibilities 5) Privacy abounds with mature trees as your only backyard neighbours as the expansive, fully fenced lot features plenty of space to design your dream outdoor living area, with more than enough room to add a pool, alongside easy access to nearby ATV trails. 2,545 above grade sq.ft. plus a finished basement. Visit our website for more detailed information.
About This Property
432 Edgehill Drive, Barrie, L4N 9X4
Home Overview
Basic Information
Walk around the neighborhood
432 Edgehill Drive, Barrie, L4N 9X4
Shally Shi
Sales Representative, Dolphin Realty Inc
English, Mandarin
Residential ResaleProperty ManagementPre Construction
Mortgage Information
Estimated Payment
$0 Principal and Interest
 Walk Score for 432 Edgehill Drive
Walk Score for 432 Edgehill Drive

Book a Showing
Tour this home with Shally
Frequently Asked Questions
Can't find what you're looking for? Contact our support team for more information.
See the Latest Listings by Cities
1500+ home for sale in Ontario

Looking for Your Perfect Home?
Let us help you find the perfect home that matches your lifestyle
