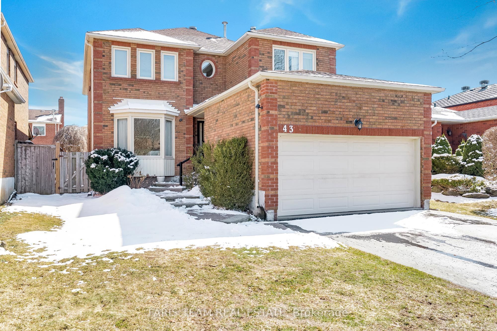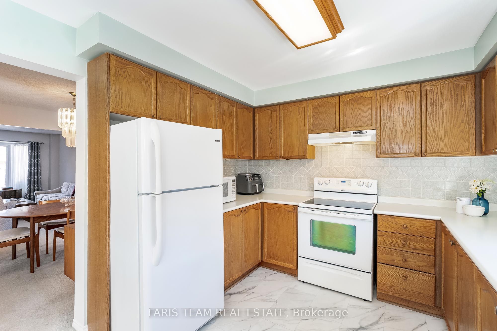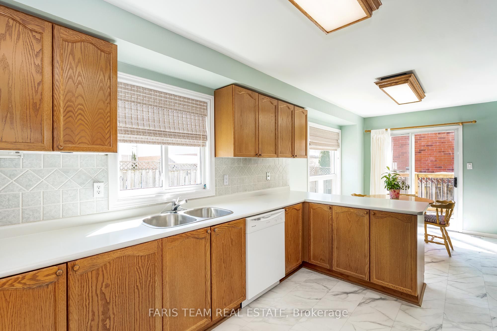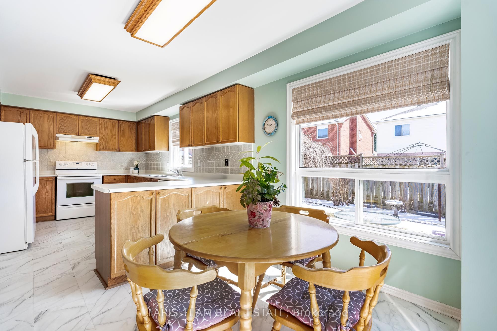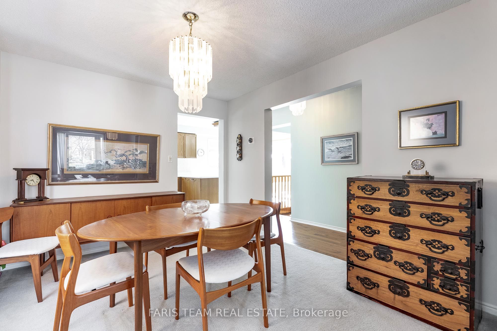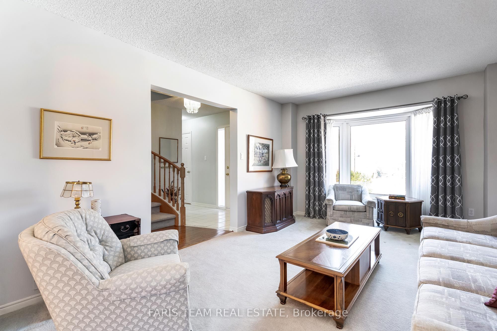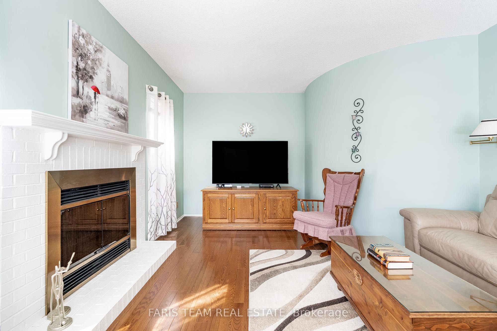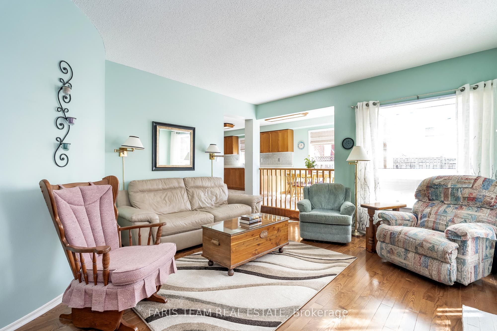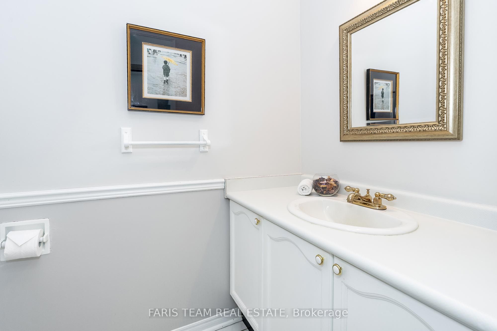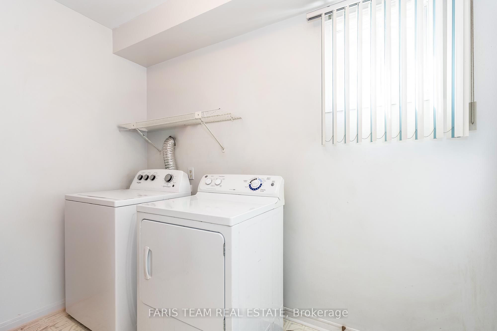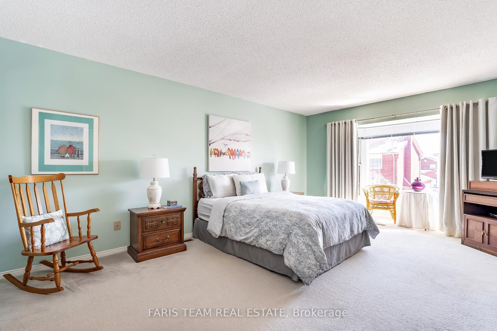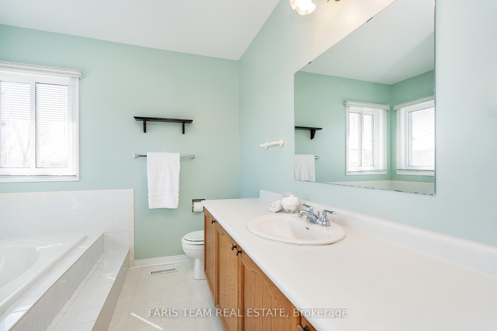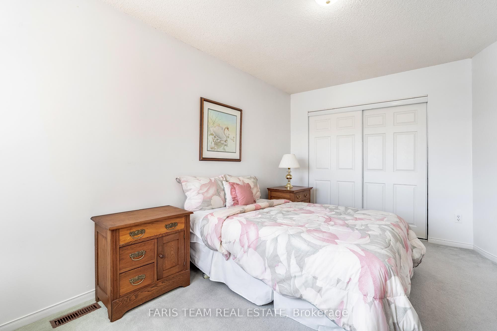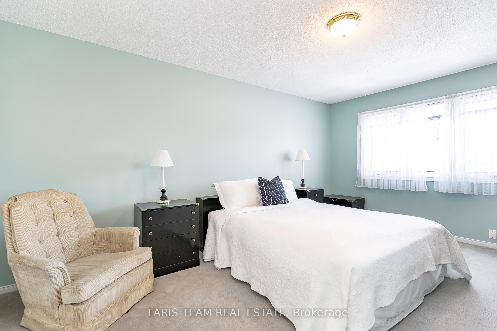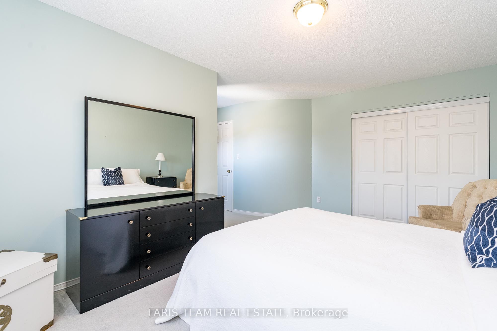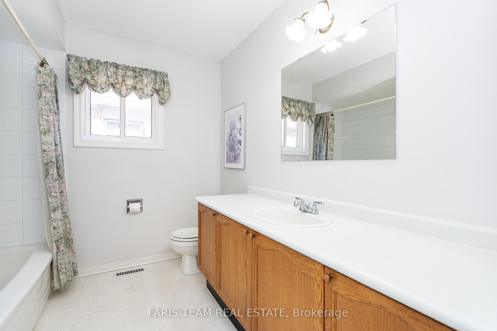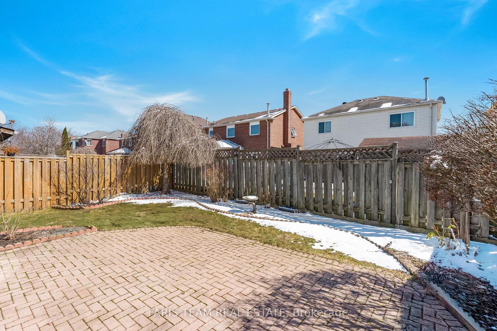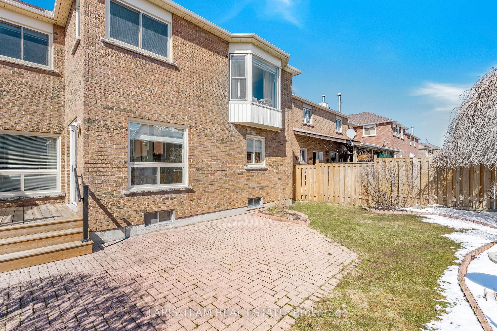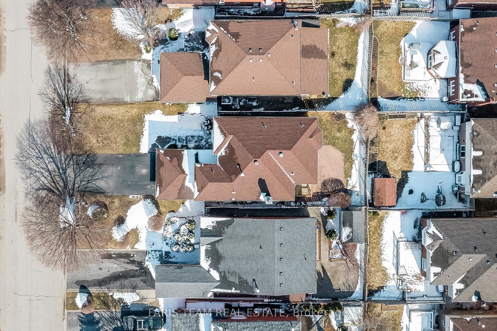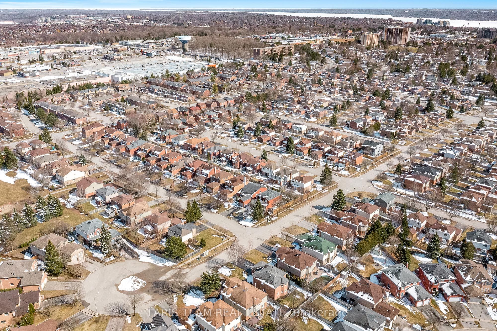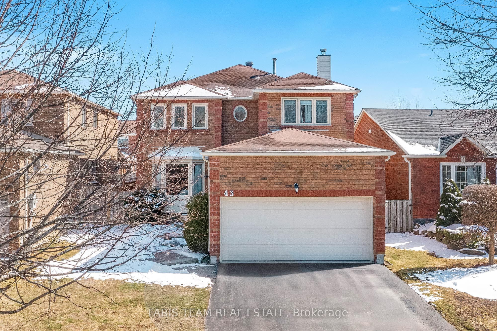
$849,900
Est. Payment
$3,246/mo*
*Based on 20% down, 4% interest, 30-year term
Listed by FARIS TEAM REAL ESTATE
Detached•MLS #S12047734•New
Price comparison with similar homes in Barrie
Compared to 88 similar homes
-13.0% Lower↓
Market Avg. of (88 similar homes)
$977,098
Note * Price comparison is based on the similar properties listed in the area and may not be accurate. Consult licences real estate agent for accurate comparison
Room Details
| Room | Features | Level |
|---|---|---|
Kitchen 6.97 × 3.07 m | Eat-in KitchenCeramic FloorBacksplash | Main |
Dining Room 8.96 × 3.42 m | Combined w/LivingWindow | Main |
Primary Bedroom 6.48 × 4.22 m | Walk-In Closet(s)4 Pc EnsuitePicture Window | Second |
Bedroom 5.52 × 5.02 m | ClosetWindow | Second |
Bedroom 4.52 × 3.66 m | WindowCloset | Second |
Bedroom 3.46 × 3.05 m | WindowCloset | Second |
Client Remarks
Top 5 Reasons You Will Love This Home: 1) Spacious and well-designed family home located in a highly desirable, family-friendly neighbourhood, offering plenty of room with four bedrooms, including a primary suite with its own ensuite bathroom 2) Main level providing a well-thought-out layout with a sunken family room, a combined living and dining area, and a large eat-in kitchen with a walkout to the backyard, featuring a newer deck ideal for hosting summer barbeques or outdoor relaxation 3) Partially finished basement presenting a blank canvas, offering plenty of potential for additional living space, whether for extra bedrooms to accommodate a large family, a recreation room, or a home office 4) Recent improvements enhanced comfort and efficiency, including a new furnace and air conditioner, while select windows have been replaced over time, adding to the homes overall upkeep 5) Situated in a prime location, this home offers convenient access to quality schools, shopping, restaurants, public transportation, and Highway 400, making it a fantastic choice for families or anyone looking to settle into a vibrant and well-connected community. 2,433 sq.ft. plus a partially finished basement. Visit our website for more detailed information.
About This Property
43 McDougall Drive, Barrie, L4N 7H7
Home Overview
Basic Information
Walk around the neighborhood
43 McDougall Drive, Barrie, L4N 7H7
Shally Shi
Sales Representative, Dolphin Realty Inc
English, Mandarin
Residential ResaleProperty ManagementPre Construction
Mortgage Information
Estimated Payment
$0 Principal and Interest
 Walk Score for 43 McDougall Drive
Walk Score for 43 McDougall Drive

Book a Showing
Tour this home with Shally
Frequently Asked Questions
Can't find what you're looking for? Contact our support team for more information.
Check out 100+ listings near this property. Listings updated daily
See the Latest Listings by Cities
1500+ home for sale in Ontario

Looking for Your Perfect Home?
Let us help you find the perfect home that matches your lifestyle
