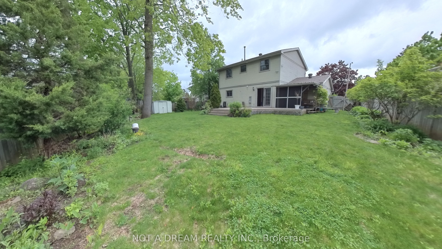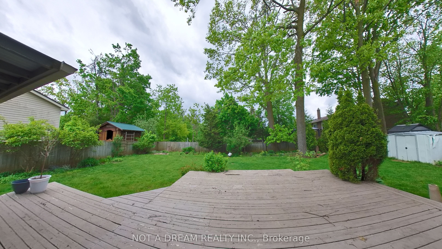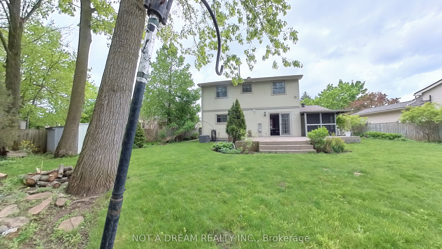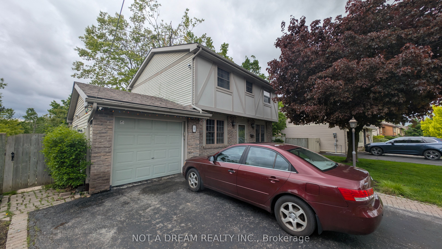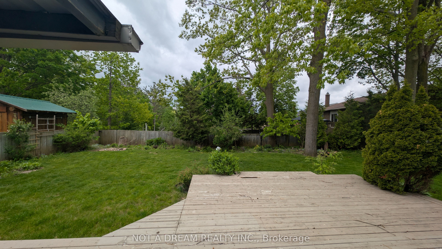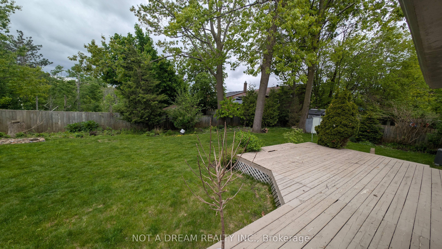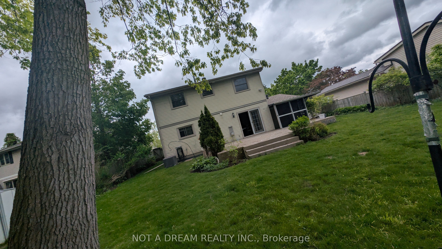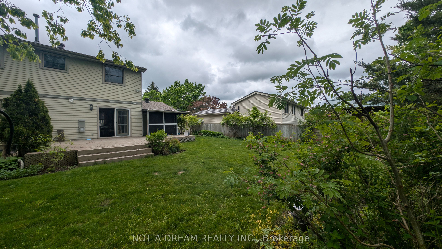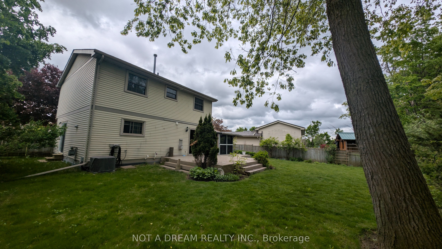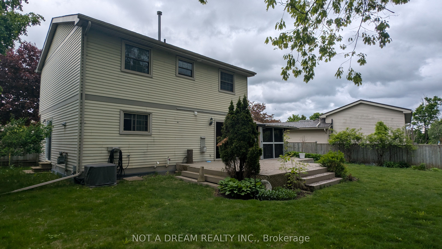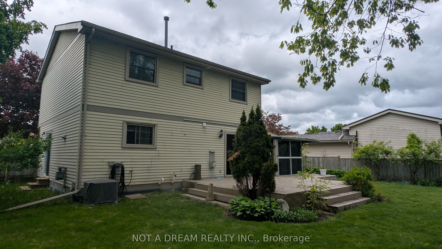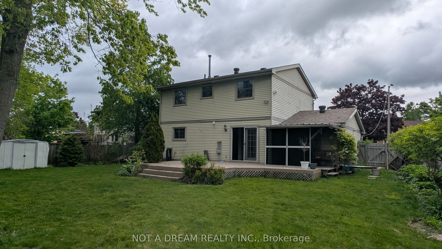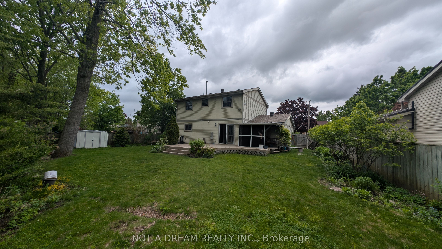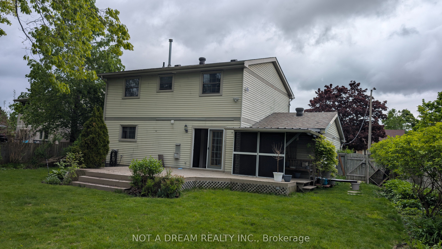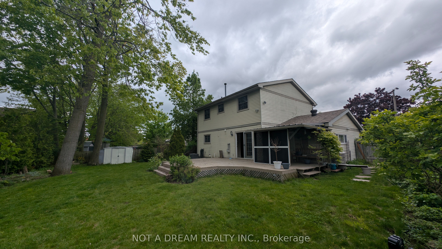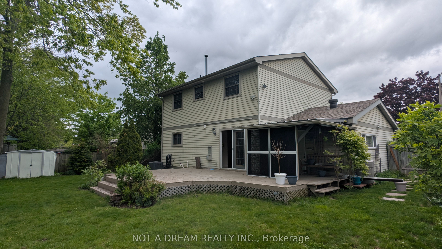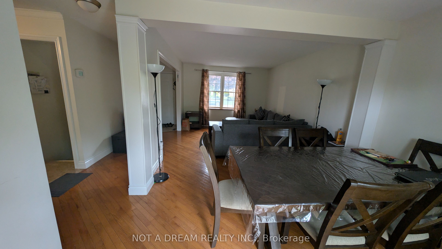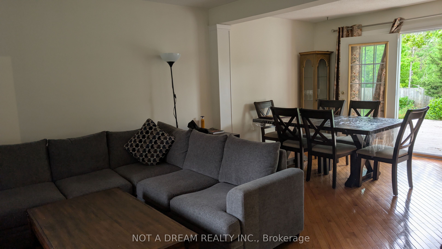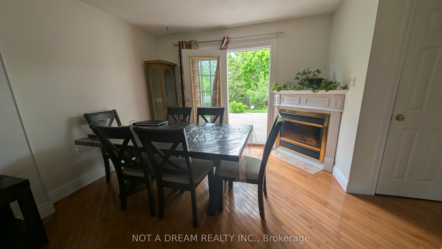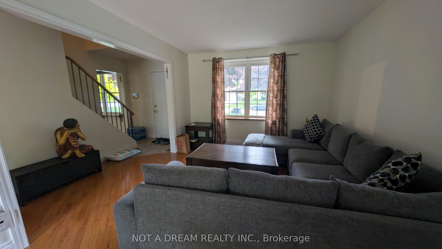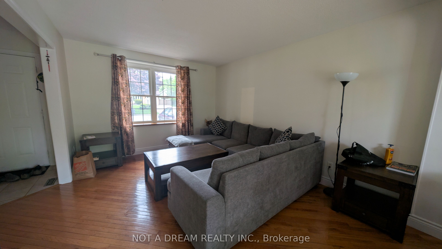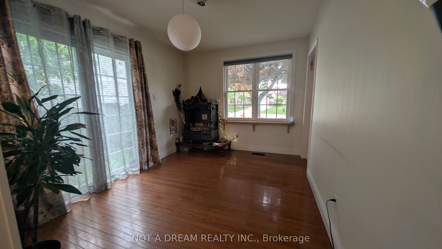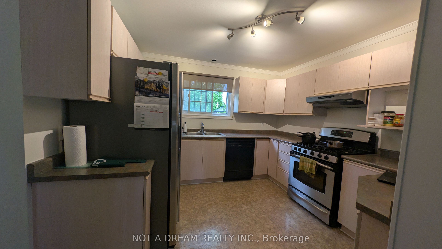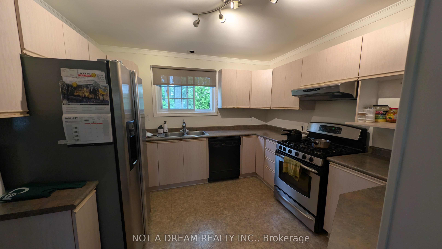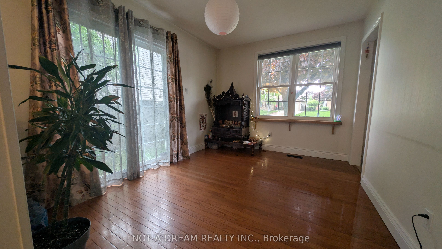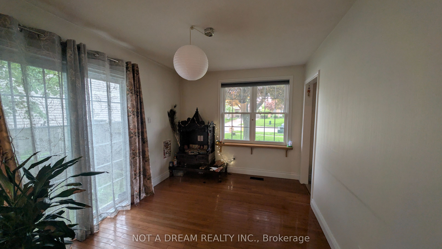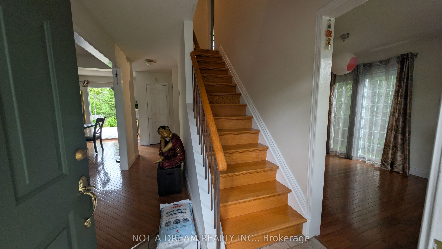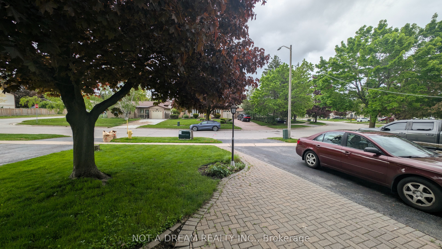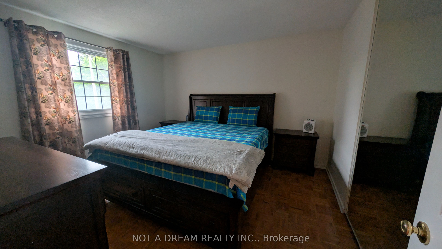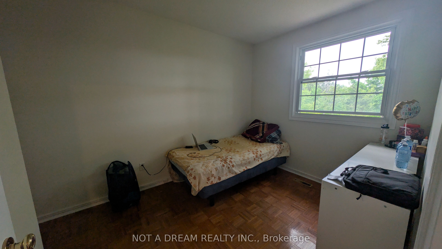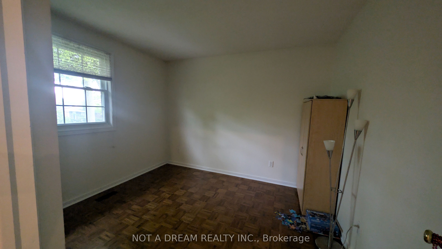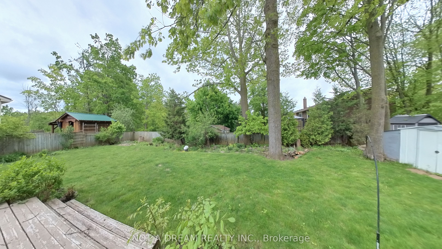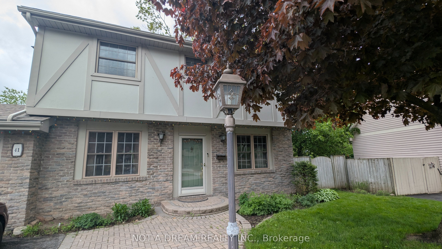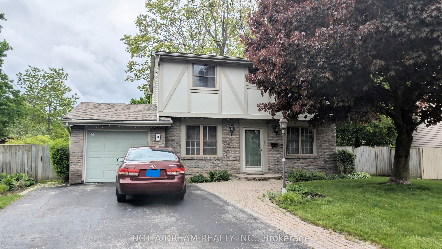
$2,800 /mo
Listed by NOT A DREAM REALTY INC.
Detached•MLS #S12193546•New
Room Details
| Room | Features | Level |
|---|---|---|
Living Room 23.6 × 11 m | WoodW/O To DeckGas Fireplace | Main |
Dining Room 11.7 × 9.2 m | WoodW/O To Garden | Main |
Kitchen 10 × 10.6 m | Double SinkB/I Dishwasher | Main |
Primary Bedroom 13 × 11 m | ParquetNE View | Second |
Bedroom 2 14 × 9.5 m | ParquetNE View | Second |
Bedroom 3 9 × 8 m | ParquetSW View | Second |
Client Remarks
Lovely Family Home With Spacious, Landscaped Backyard Retreat Onto Ravine - Room For A Garden Suite! Located In Desirable, Established Sunnidale Neighbourhood, Easy Walk To Parks, Schools And Shopping. This Bright, Well-Maintained 4 Bdrm House Has Light Hardwood In Dining Room And Living Room With Cozy Gas Fireplace And W/O To Deck. The Kitchen Is Sure To Please The Family Cook, With It's Functional Layout and Abundant Counter Space. Large Din Rm With W/O. Finished basement for added living space or home office Private driveway and attached garage with interior access Large fenced backyard with patio space and mature trees.
About This Property
41 Oren Boulevard, Barrie, L4N 4T3
Home Overview
Basic Information
Walk around the neighborhood
41 Oren Boulevard, Barrie, L4N 4T3
Shally Shi
Sales Representative, Dolphin Realty Inc
English, Mandarin
Residential ResaleProperty ManagementPre Construction
 Walk Score for 41 Oren Boulevard
Walk Score for 41 Oren Boulevard

Book a Showing
Tour this home with Shally
Frequently Asked Questions
Can't find what you're looking for? Contact our support team for more information.
See the Latest Listings by Cities
1500+ home for sale in Ontario

Looking for Your Perfect Home?
Let us help you find the perfect home that matches your lifestyle
