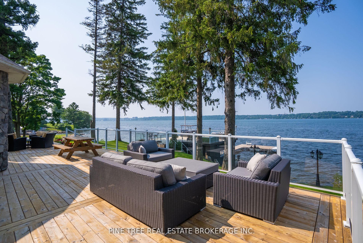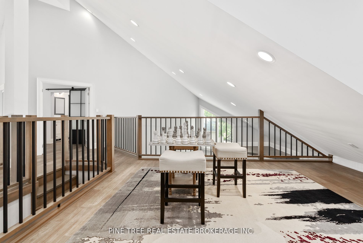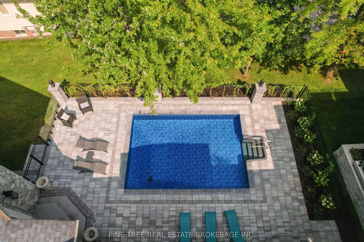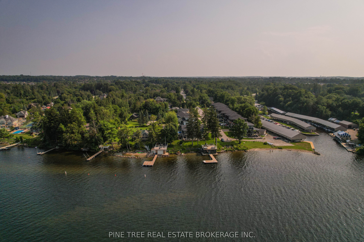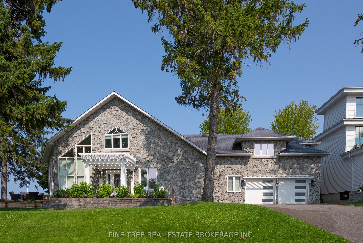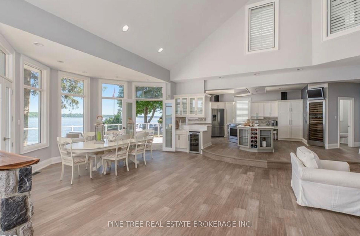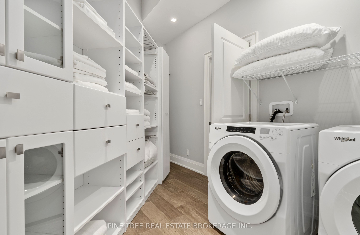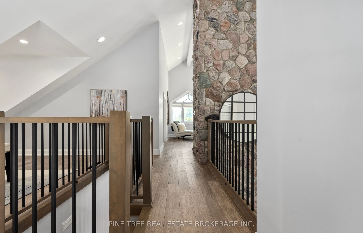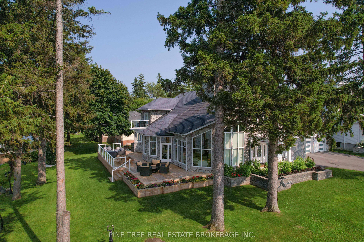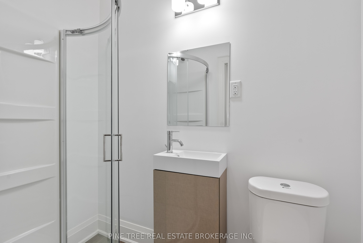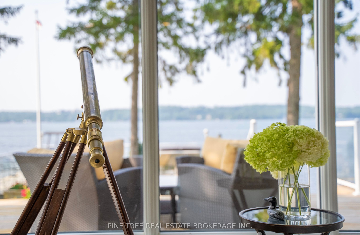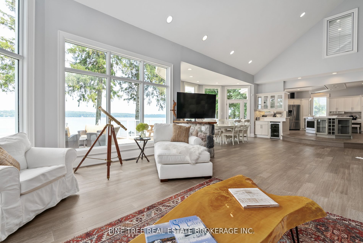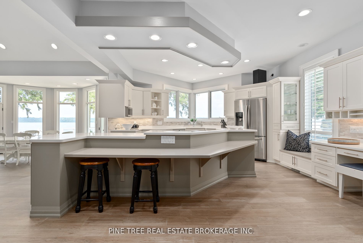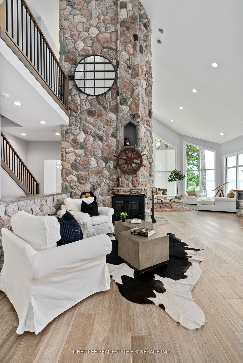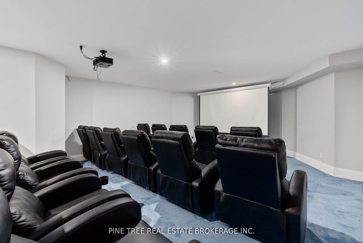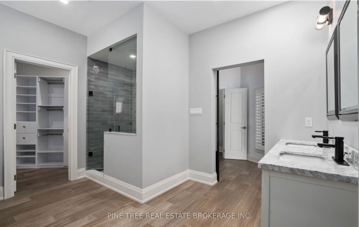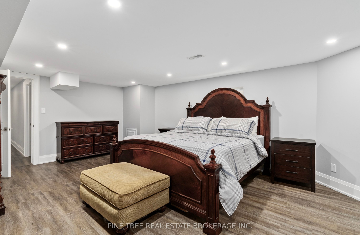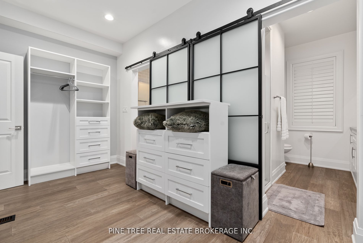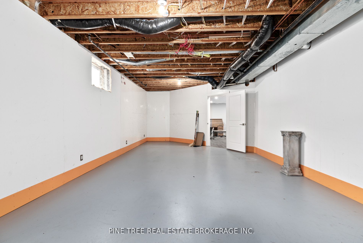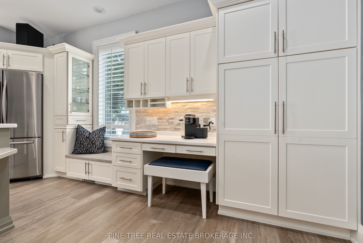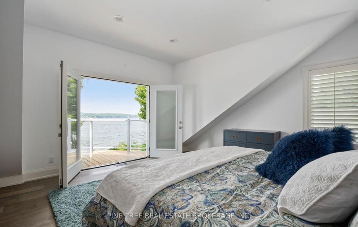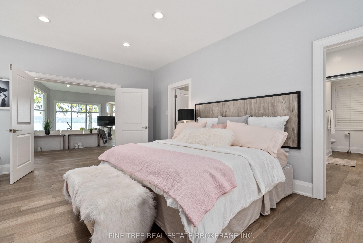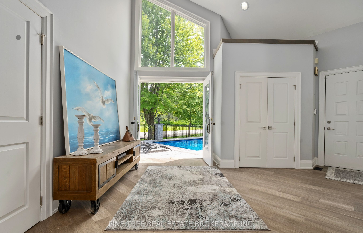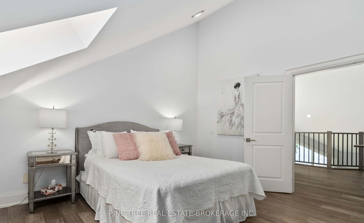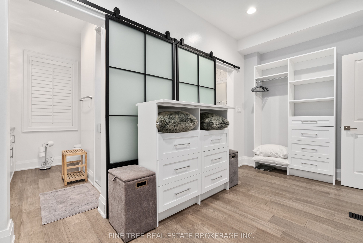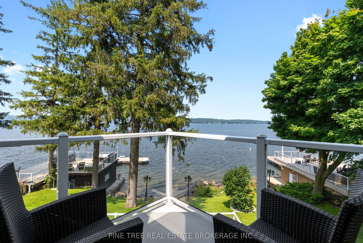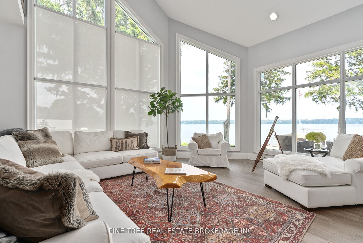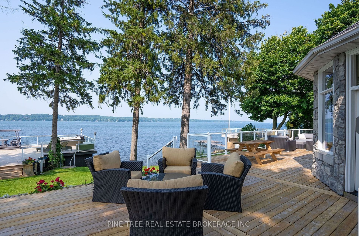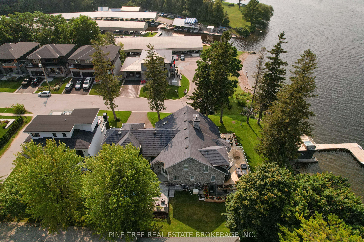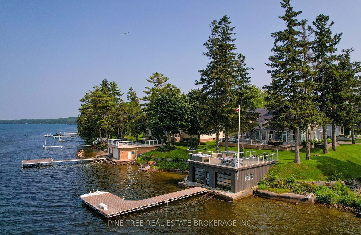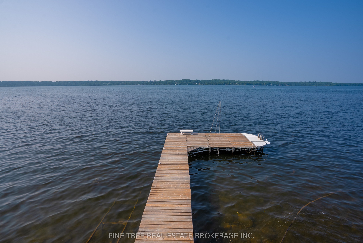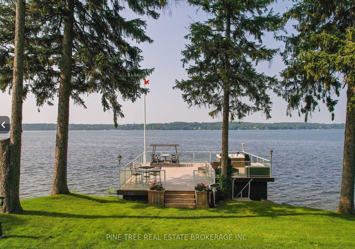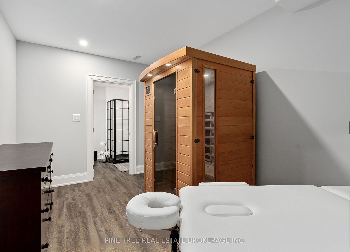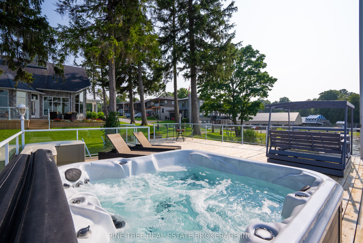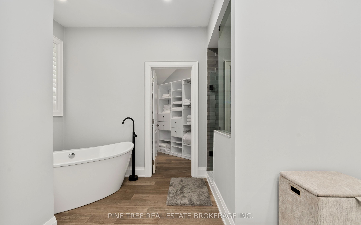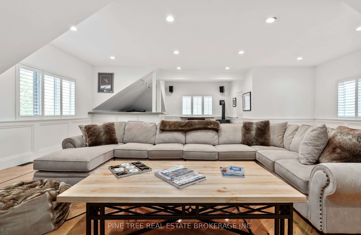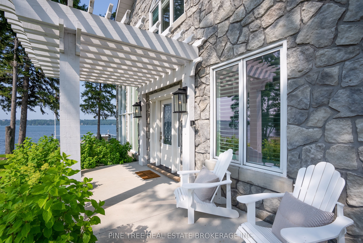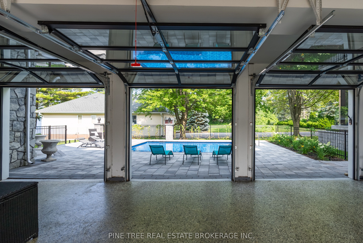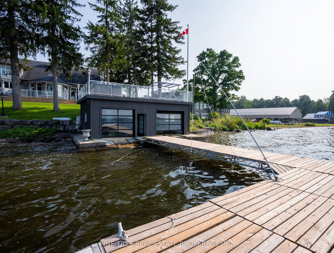
$3,950,000
Est. Payment
$15,086/mo*
*Based on 20% down, 4% interest, 30-year term
Listed by PINE TREE REAL ESTATE BROKERAGE INC.
Detached•MLS #S11932832•New
Room Details
| Room | Features | Level |
|---|---|---|
Living Room 5.96 × 5.44 m | Overlook Water2 Way FireplaceWindow Floor to Ceiling | Main |
Dining Room 9.1 × 5.35 m | Overlook WaterCombined w/FamilyOverlook Patio | Main |
Kitchen 8.89 × 5.54 m | W/O To DeckOverlook Water | Main |
Primary Bedroom 5.37 × 4.44 m | 3 Pc EnsuiteOverlook WaterCloset Organizers | Main |
Primary Bedroom 4.58 × 5.25 m | Combined w/LaundryOverlook Water4 Pc Ensuite | Second |
Bedroom 3 4.52 × 3.81 m | 3 Pc EnsuiteLarge Closet | Second |
Client Remarks
Unparalleled panoramic views of Kempenfelt Bay and the city skyline from all rooms of this Nantucket inspired Waterfront Home. This exquisite property features a double boathouse with a spacious sundeck , glass railing, , commercial-grade dock system , dual marine rails, and a sandy beach perfect for swimming. Relax in the hot tub on the boathouse as you take in breathtaking sunsets over the water. The main living area boasts soaring 22-foot ceilings, a striking stone triple-sided fireplace, and a wraparound wall of windows. The main floor primary bedroom provides a private retreat with double ensuite bathrooms, walk-in closets with custom cabinetry, and stunning lake views. The upper levels open loft design includes a skylight, two additional bedrooms, an office/lounge area with a fireplace, and a generous games room with a 3 pc bath. The second-floor primary bedroom features a walkout balcony overlooking the bay, a newly renovated bathroom, a spacious walk-in closet, and a second-floor laundry. Completing this exceptional property is a heated triple garage with an epoxy floor and garage doors on both sides, offering seamless access to the new saltwater pool and the captivating water views. There is a walkup entrance to the fully finished basement which features a ball hockey court,(convert to pickleball) theatre room, additional bedroom, sauna, 3 piece bath. Perfectly set-up for an in-law suite. Quiet and Private, this property is located minutes to the go train, marina, walking trails shopping and both hwy 11 and 400. **EXTRAS** Furnishings are available for purchase.
About This Property
409 Coxmill Road, Barrie, L4N 7S8
Home Overview
Basic Information
Walk around the neighborhood
409 Coxmill Road, Barrie, L4N 7S8
Shally Shi
Sales Representative, Dolphin Realty Inc
English, Mandarin
Residential ResaleProperty ManagementPre Construction
Mortgage Information
Estimated Payment
$0 Principal and Interest
 Walk Score for 409 Coxmill Road
Walk Score for 409 Coxmill Road

Book a Showing
Tour this home with Shally
Frequently Asked Questions
Can't find what you're looking for? Contact our support team for more information.
Check out 100+ listings near this property. Listings updated daily
See the Latest Listings by Cities
1500+ home for sale in Ontario

Looking for Your Perfect Home?
Let us help you find the perfect home that matches your lifestyle
