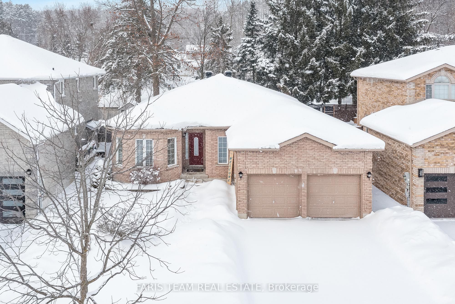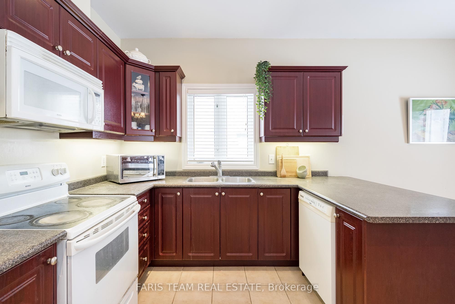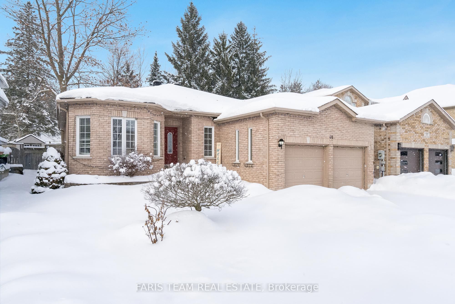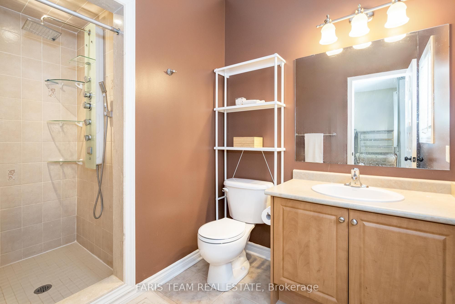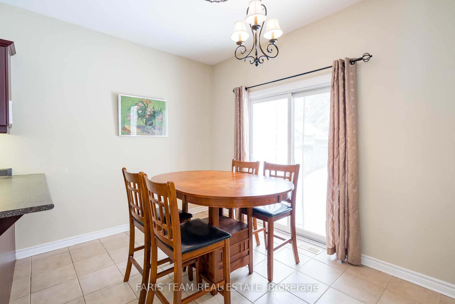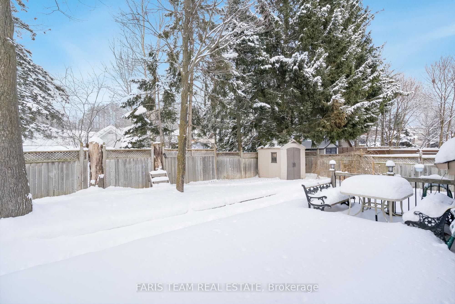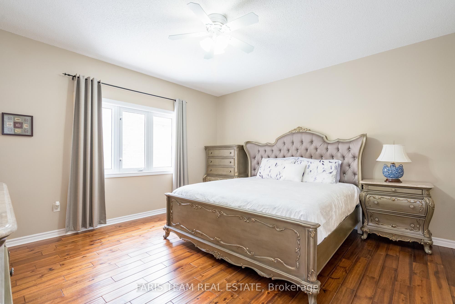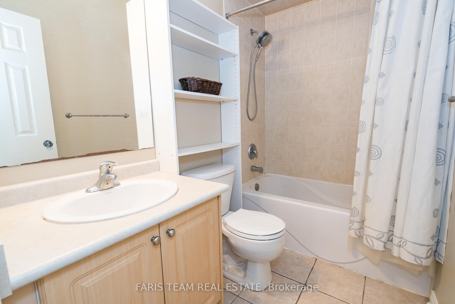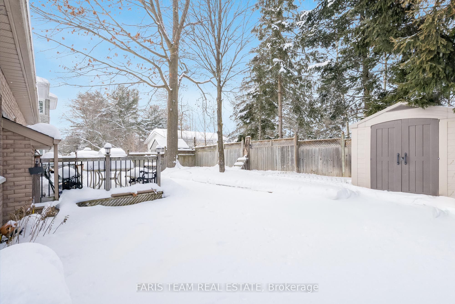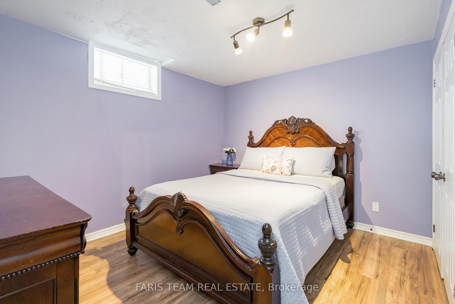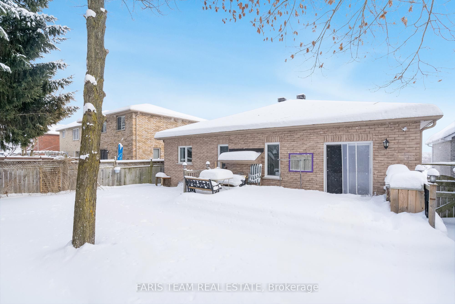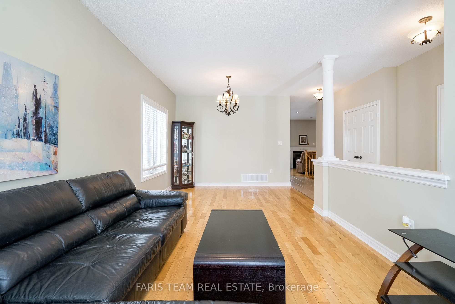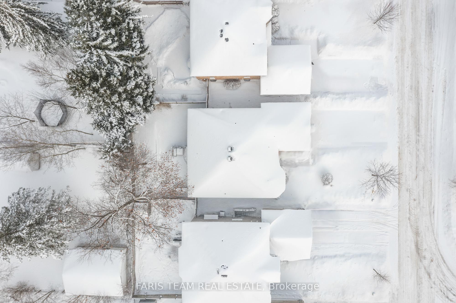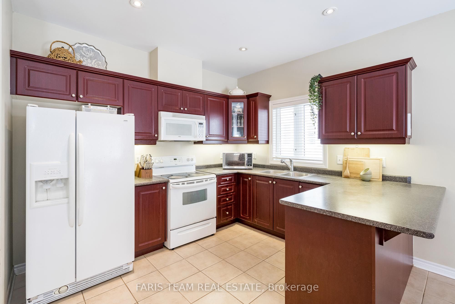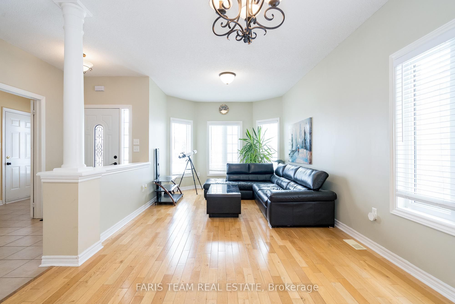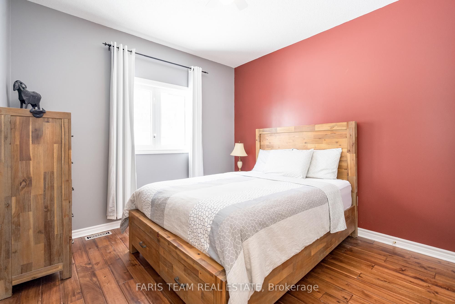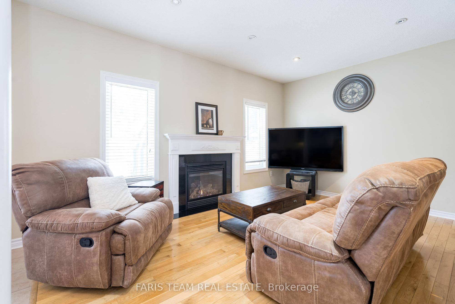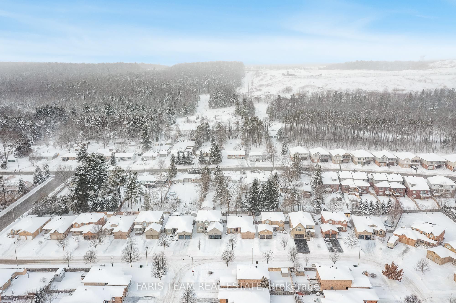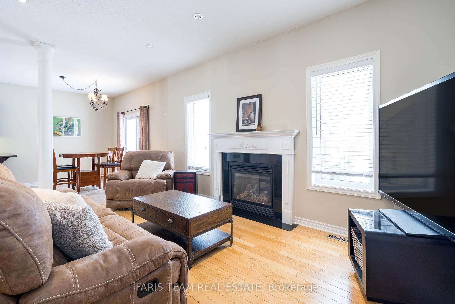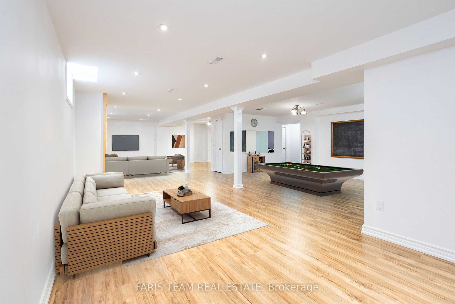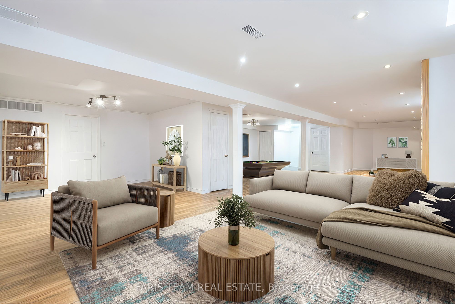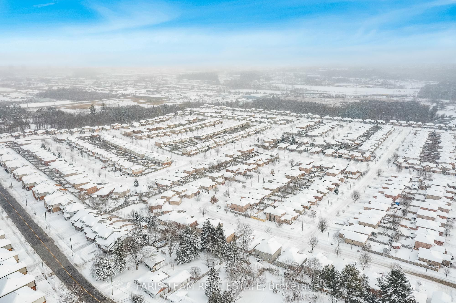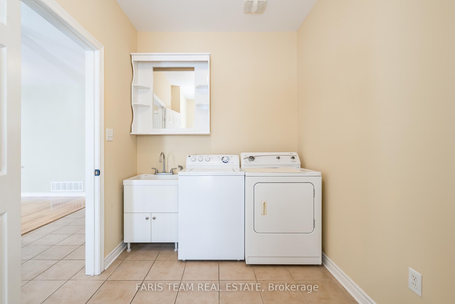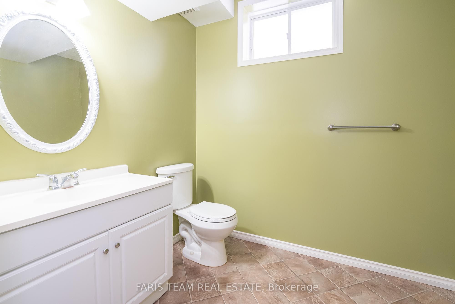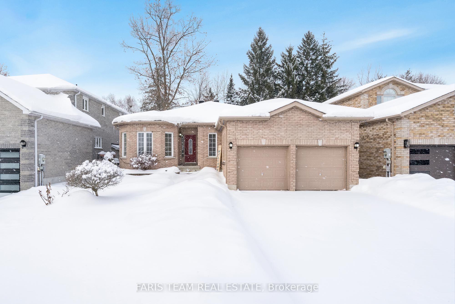
$769,900
Est. Payment
$2,940/mo*
*Based on 20% down, 4% interest, 30-year term
Listed by FARIS TEAM REAL ESTATE
Detached•MLS #S12062581•Sold Conditional
Price comparison with similar homes in Barrie
Compared to 47 similar homes
-14.1% Lower↓
Market Avg. of (47 similar homes)
$896,524
Note * Price comparison is based on the similar properties listed in the area and may not be accurate. Consult licences real estate agent for accurate comparison
Room Details
| Room | Features | Level |
|---|---|---|
Kitchen 5.57 × 3.51 m | Eat-in KitchenCeramic FloorW/O To Yard | Main |
Dining Room 7.07 × 3.49 m | Combined w/LivingHardwood FloorWindow | Main |
Primary Bedroom 4.36 × 4.29 m | 3 Pc EnsuiteHardwood FloorWalk-In Closet(s) | Main |
Bedroom 3.26 × 3.23 m | Hardwood FloorClosetWindow | Main |
Bedroom 4.06 × 3.42 m | LaminateClosetWindow | Basement |
Client Remarks
Top 5 Reasons You Will Love This Home: 1) Timeless all-brick bungalow nestled in a peaceful neighbourhood just two minutes from Highway 400 2) Luminous and spacious open-plan design highlighting high 9' ceilings and sunlit windows that create a cozy, inviting ambiance 3) Expansive finished basement with a guest bedroom, bathroom, and versatile recreation space warmed by a gas fireplace, excellent for gaming or hobbies 4) Luxurious oversized primary bedroom complete with a spa-like ensuite, walk-in closet, and elegant hardwood flooring 5) Private fully fenced low maintenance backyard adorned with a spacious deck and surrounded by mature trees, ideal for relaxation or gardening enthusiasts. 2,963 fin.sq.ft. Age 20. Visit our website for more detailed information. *Please note some images have been virtually staged to show the potential of the home.
About This Property
40 Ruffet Drive, Barrie, L4N 0P1
Home Overview
Basic Information
Walk around the neighborhood
40 Ruffet Drive, Barrie, L4N 0P1
Shally Shi
Sales Representative, Dolphin Realty Inc
English, Mandarin
Residential ResaleProperty ManagementPre Construction
Mortgage Information
Estimated Payment
$0 Principal and Interest
 Walk Score for 40 Ruffet Drive
Walk Score for 40 Ruffet Drive

Book a Showing
Tour this home with Shally
Frequently Asked Questions
Can't find what you're looking for? Contact our support team for more information.
Check out 100+ listings near this property. Listings updated daily
See the Latest Listings by Cities
1500+ home for sale in Ontario

Looking for Your Perfect Home?
Let us help you find the perfect home that matches your lifestyle
