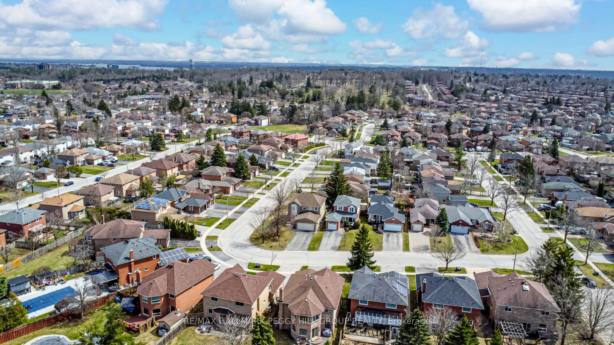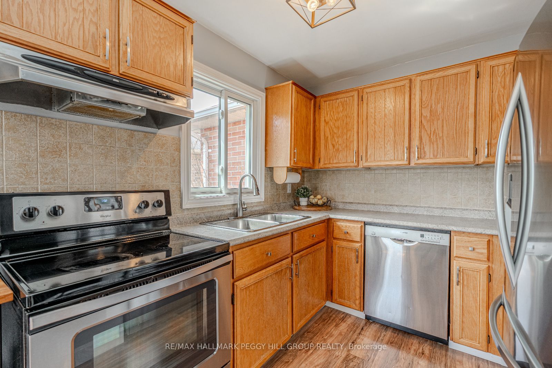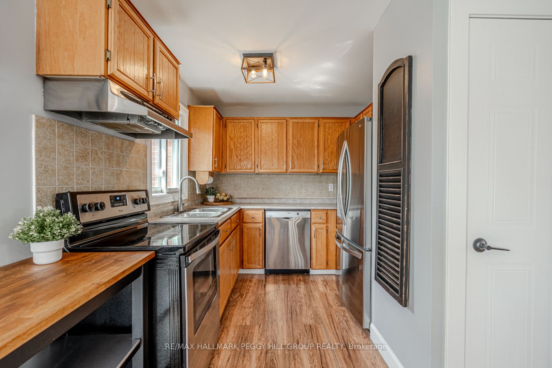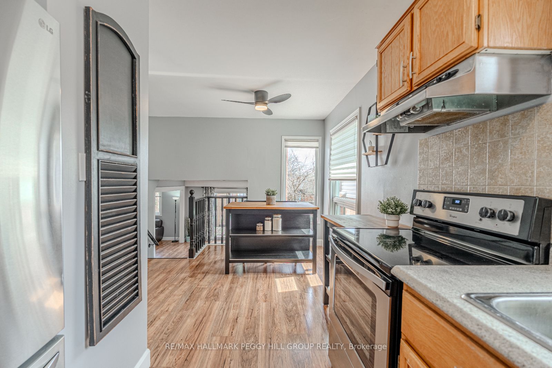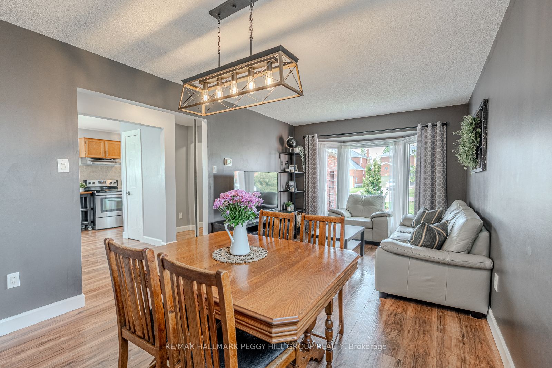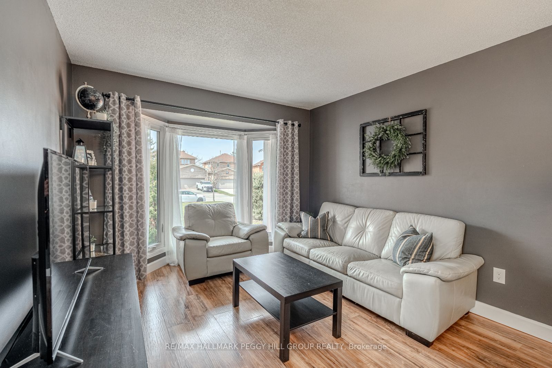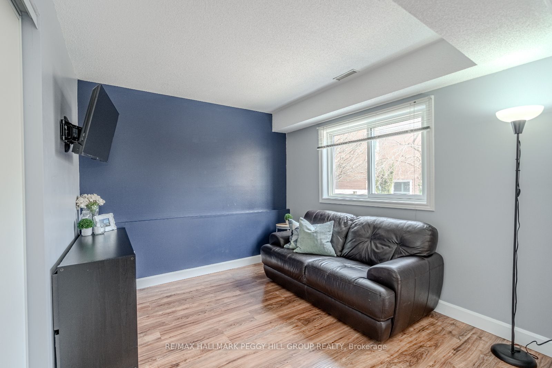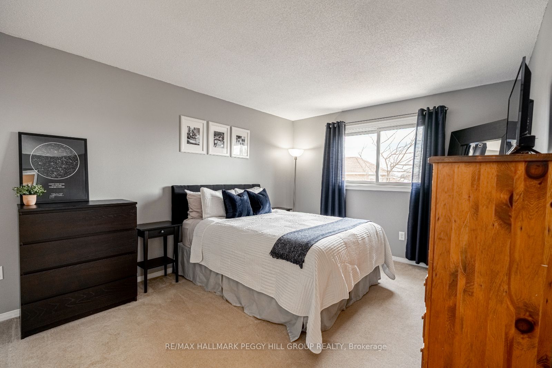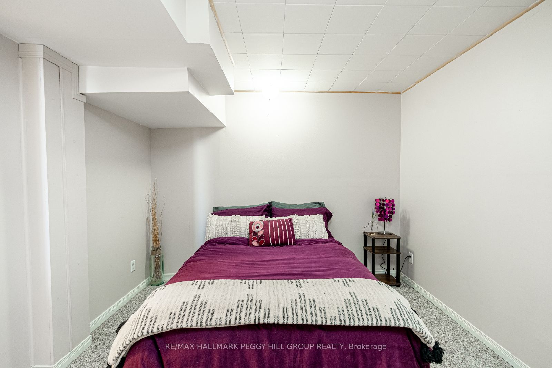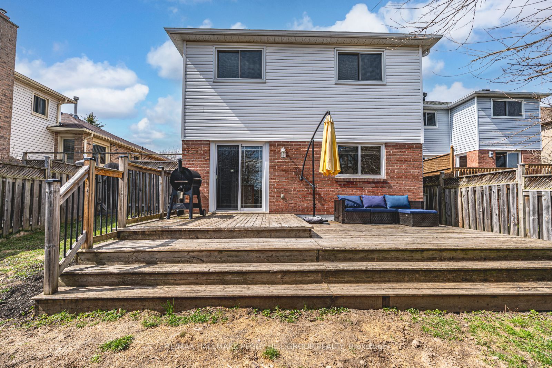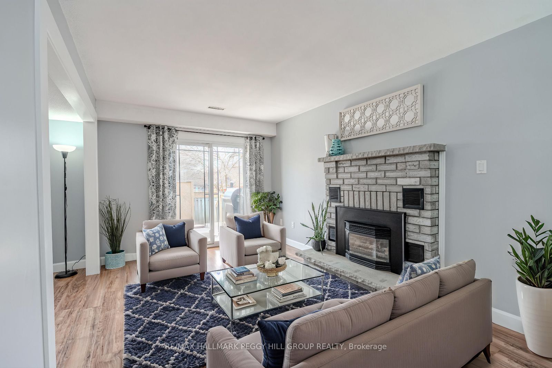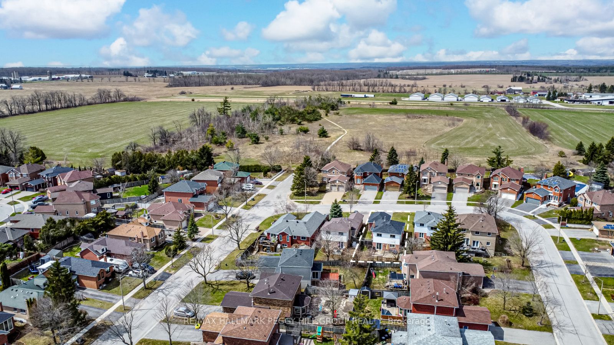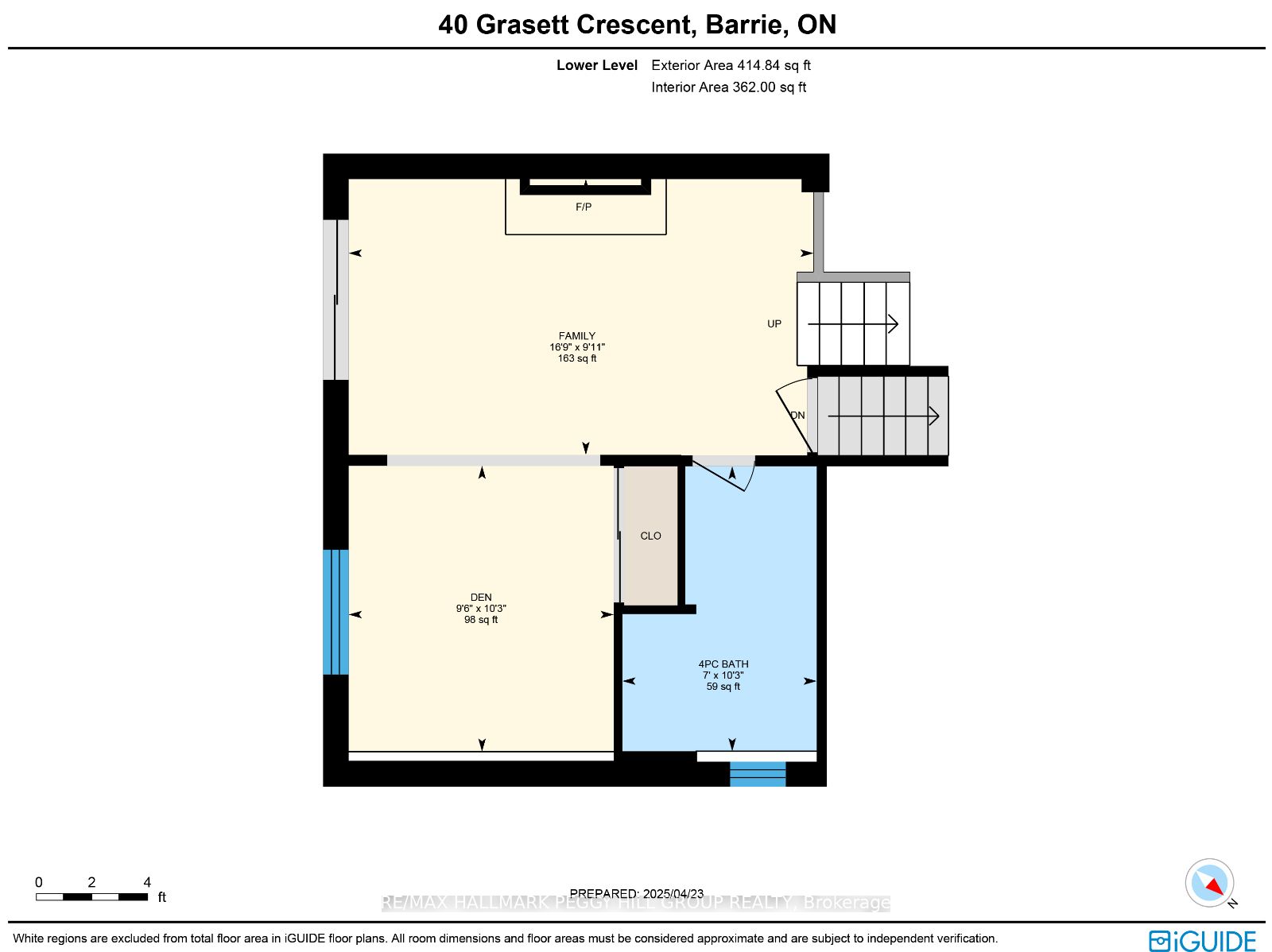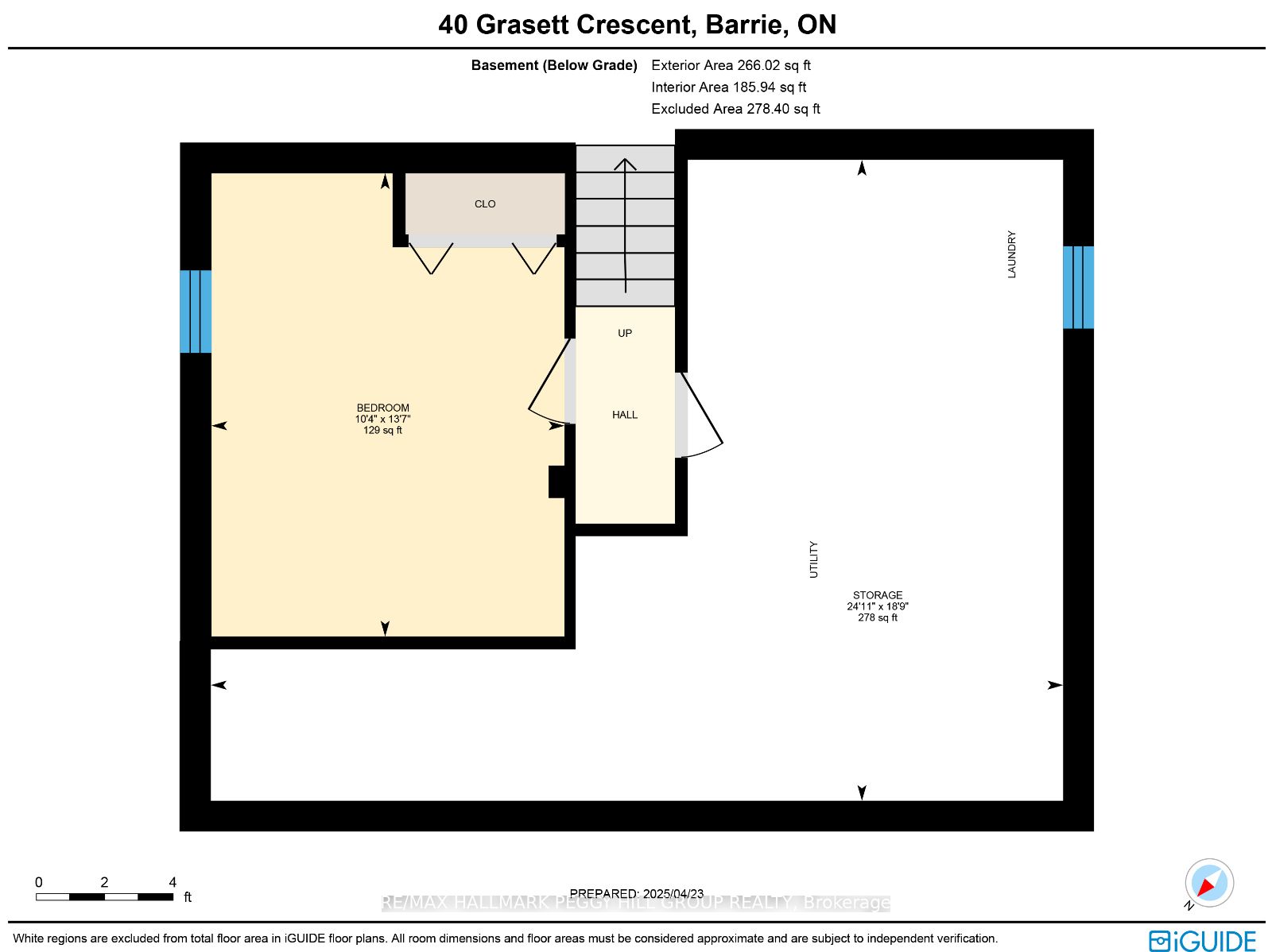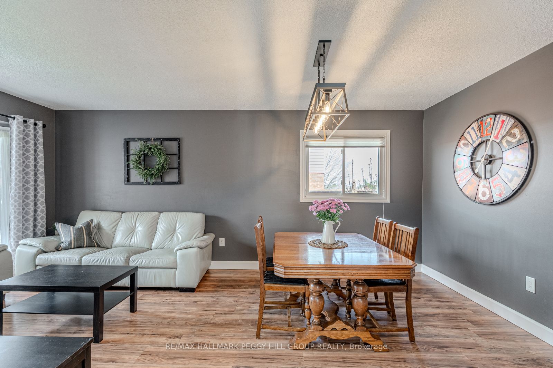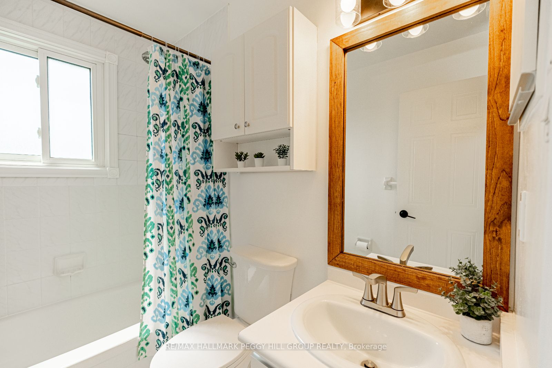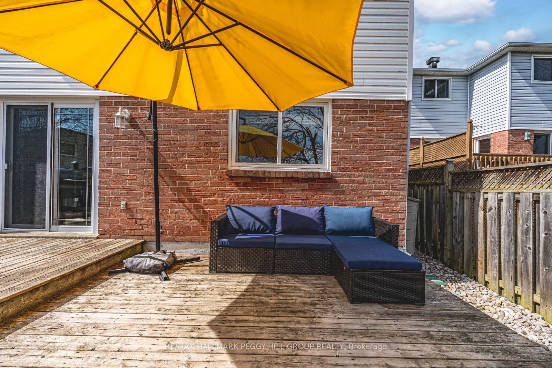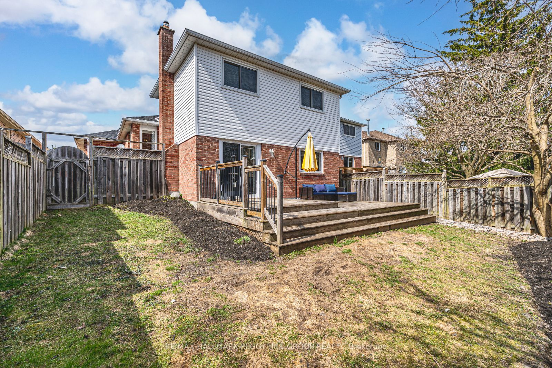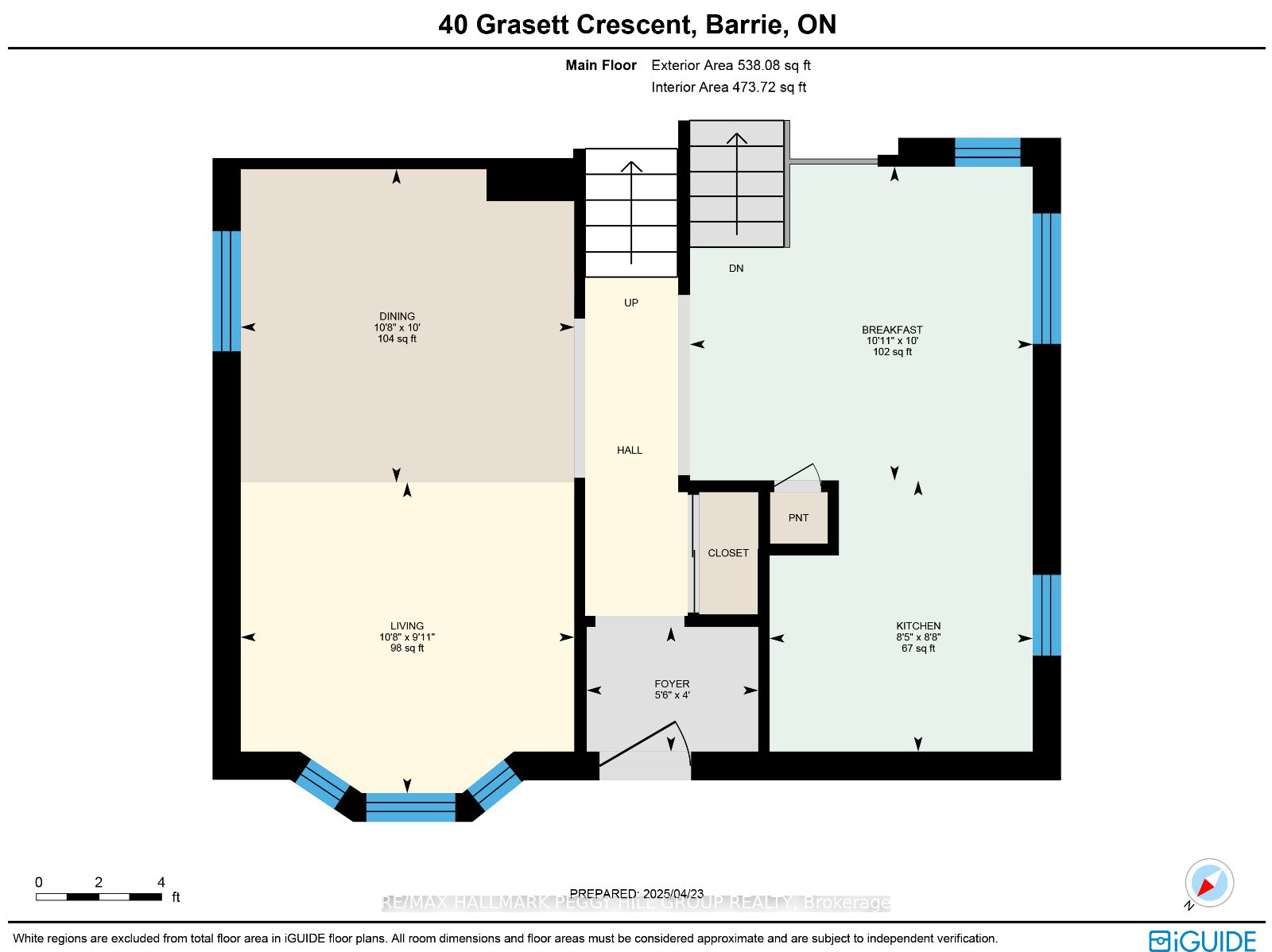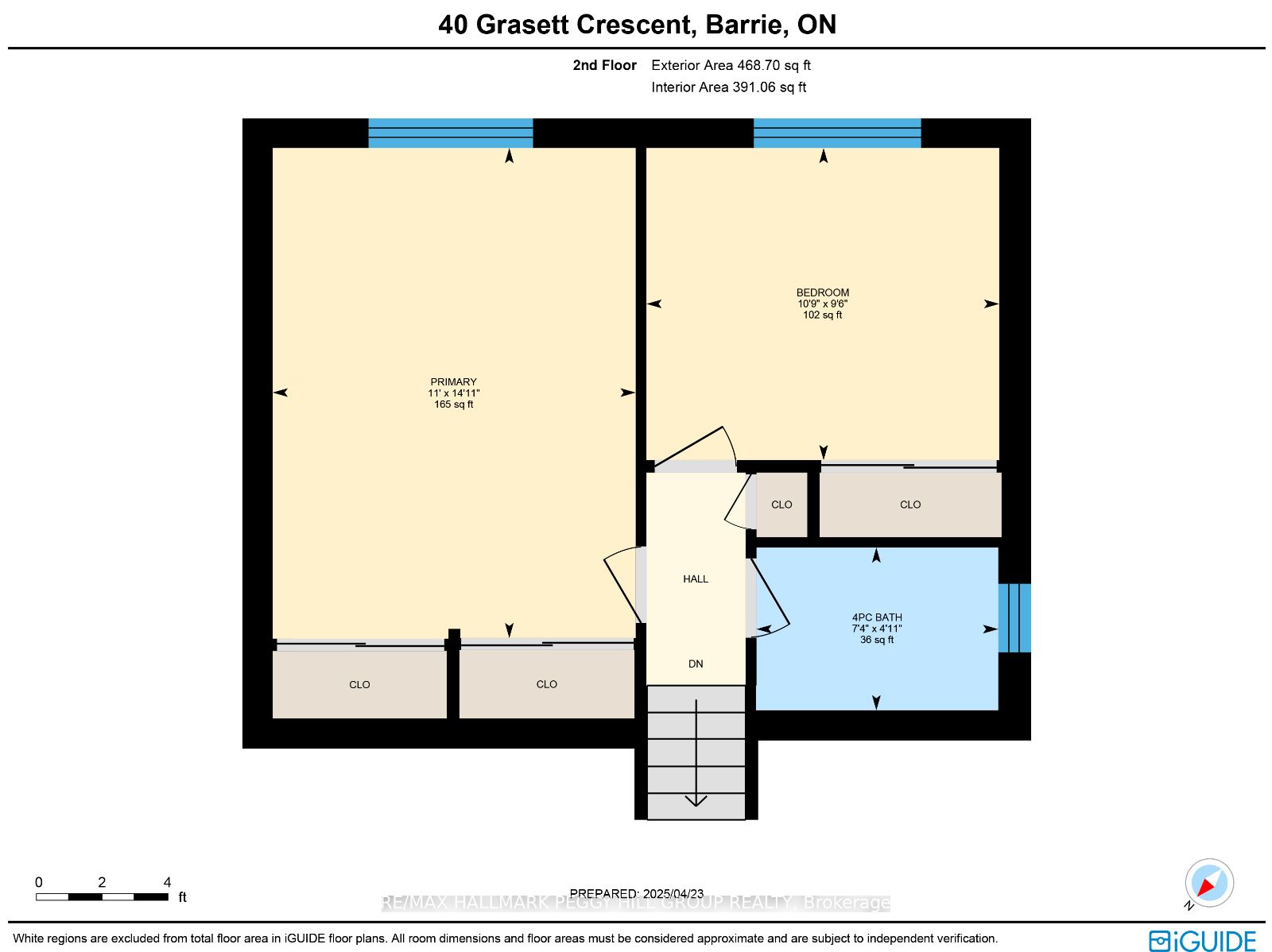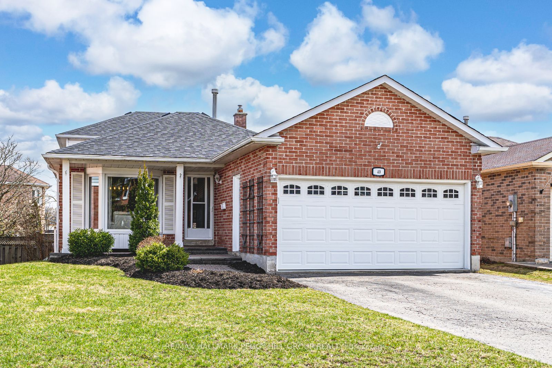
$725,000
Est. Payment
$2,769/mo*
*Based on 20% down, 4% interest, 30-year term
Listed by RE/MAX HALLMARK PEGGY HILL GROUP REALTY
Detached•MLS #S12210730•New
Price comparison with similar homes in Barrie
Compared to 66 similar homes
-11.9% Lower↓
Market Avg. of (66 similar homes)
$822,548
Note * Price comparison is based on the similar properties listed in the area and may not be accurate. Consult licences real estate agent for accurate comparison
Room Details
| Room | Features | Level |
|---|---|---|
Kitchen 2.64 × 2.57 m | Second | |
Dining Room 3.05 × 3.25 m | Second | |
Living Room 3.02 × 3.25 m | Second | |
Primary Bedroom 4.55 × 3.35 m | Third | |
Bedroom 2 2.9 × 3.28 m | Third | |
Bedroom 3 4.14 × 3.15 m | Basement |
Client Remarks
STYLE, COMFORT, AND COMMUNITY IN ONE GREAT SUNNIDALE PACKAGE! Situated on a quiet street in the sought-after Sunnidale neighbourhood, this charming home delivers incredible convenience and a welcoming atmosphere for families and commuters alike. Enjoy walking distance to parks, schools, and public transit, with shopping, grocery stores, restaurants, and everyday essentials just minutes away, including Georgian Mall and Bayfield Mall. Commuting is a breeze with a quick drive to Highway 400, while downtown Barrie's vibrant waterfront, scenic trails, Centennial Beach, and lakeside entertainment are just 10 minutes away, along with Snow Valley Ski Resort for year-round outdoor fun. Showcasing great curb appeal with manicured landscaping and an inviting covered front entry, this property features a fully fenced backyard with a deck perfect for relaxing and hosting, plus ample driveway space and an attached double garage offering parking for six vehicles. Inside, soak up the natural light in the front living room with beautiful bay windows, enjoy the cozy eat-in kitchen with a breakfast bar and pantry storage, and relax in the versatile family room featuring a gas fireplace and sliding glass walkout to the back deck. Two bedrooms are located upstairs along with a den that can easily be converted to a third above-grade bedroom, while a private basement bedroom adds extra flexibility. Recent upgrades showcase a thoughtfully renovated bathroom and newer shingles, offering modern style, lasting comfort, and added peace of mind. A smart move in a neighbourhood that's got it all, don't miss your chance to make this #HomeToStay yours!
About This Property
40 Grasett Crescent, Barrie, L4N 6Z6
Home Overview
Basic Information
Walk around the neighborhood
40 Grasett Crescent, Barrie, L4N 6Z6
Shally Shi
Sales Representative, Dolphin Realty Inc
English, Mandarin
Residential ResaleProperty ManagementPre Construction
Mortgage Information
Estimated Payment
$0 Principal and Interest
 Walk Score for 40 Grasett Crescent
Walk Score for 40 Grasett Crescent

Book a Showing
Tour this home with Shally
Frequently Asked Questions
Can't find what you're looking for? Contact our support team for more information.
See the Latest Listings by Cities
1500+ home for sale in Ontario

Looking for Your Perfect Home?
Let us help you find the perfect home that matches your lifestyle
