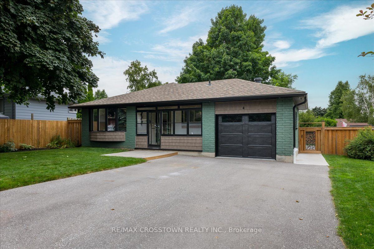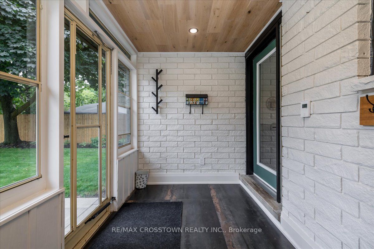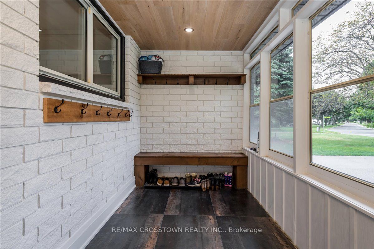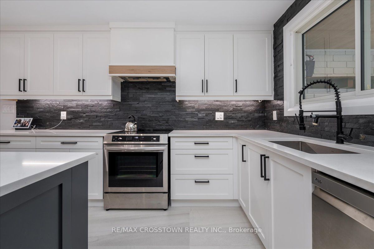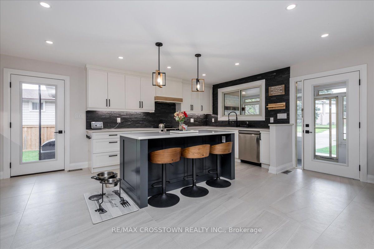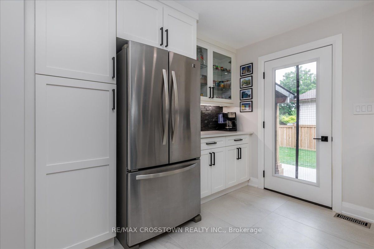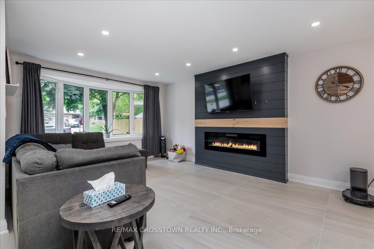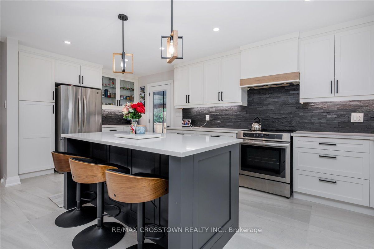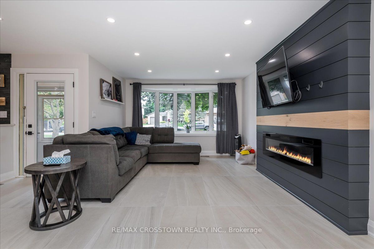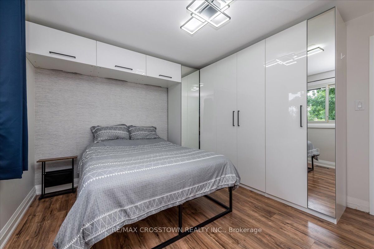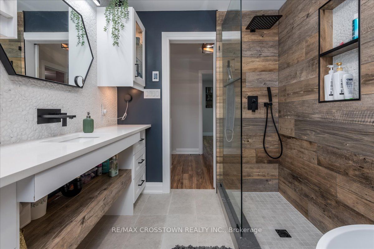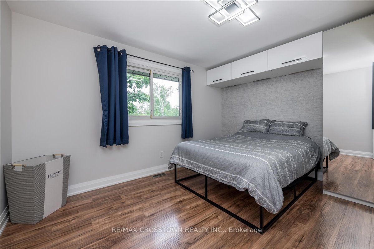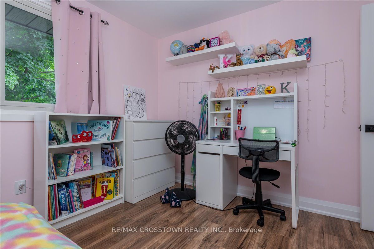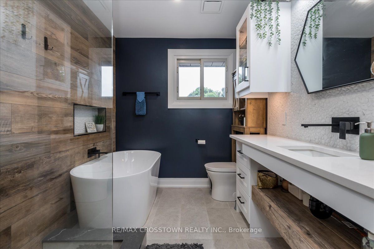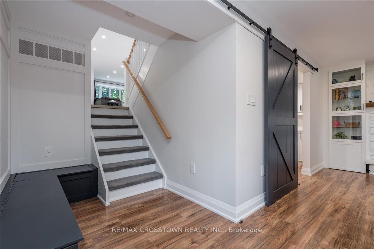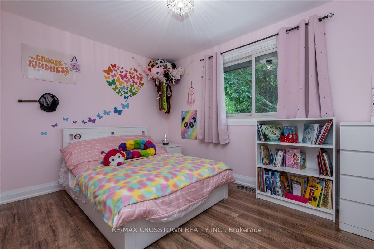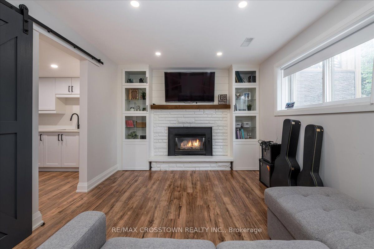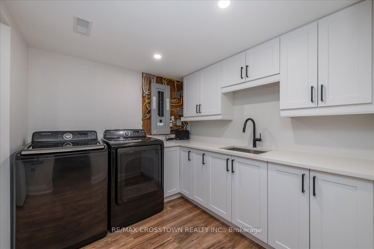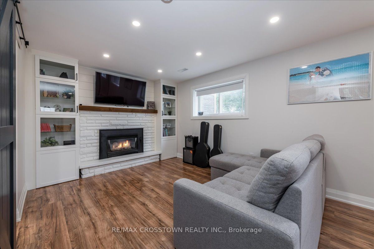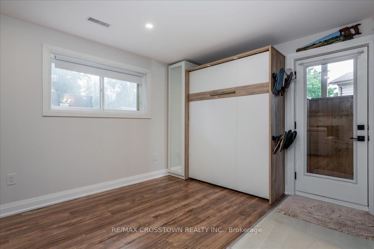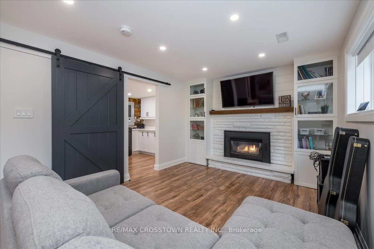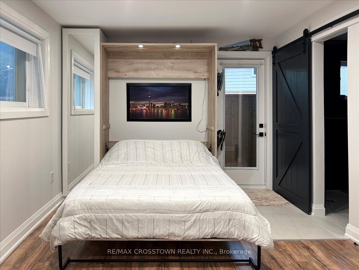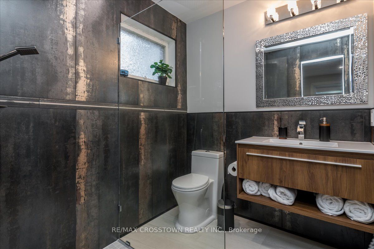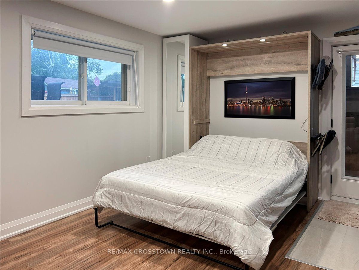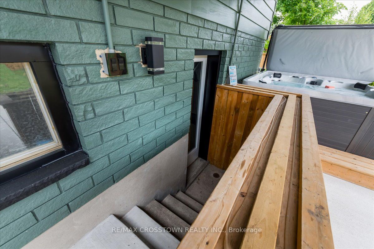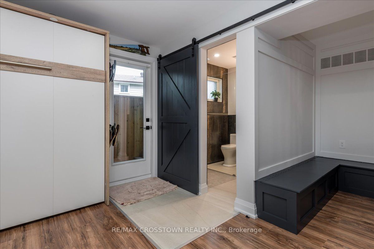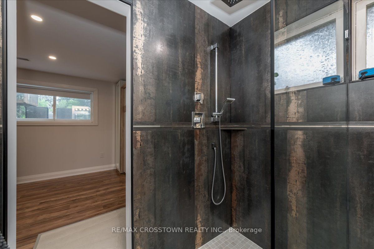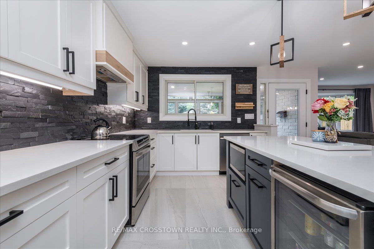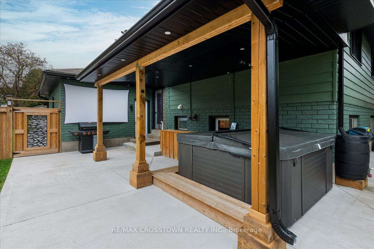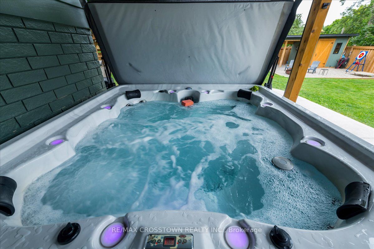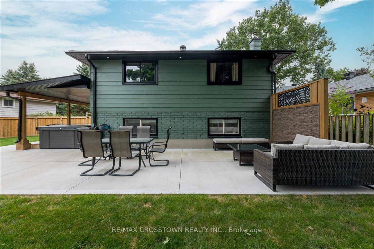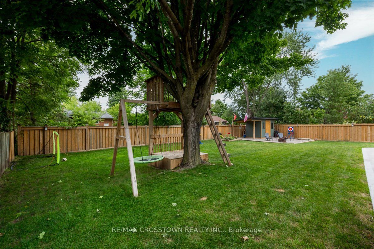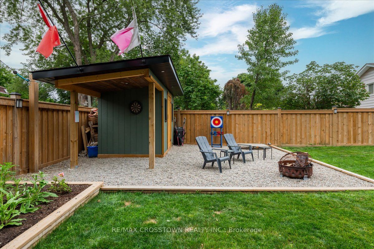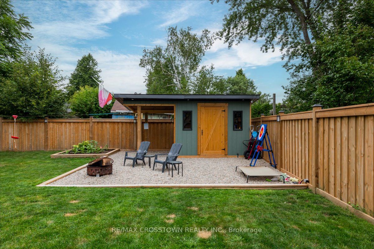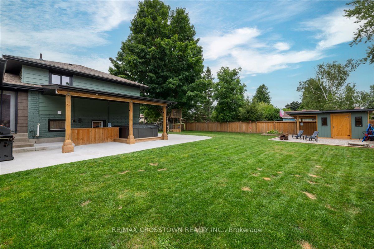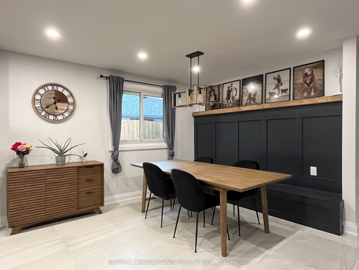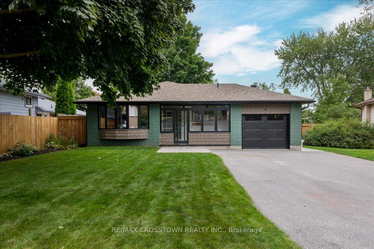
$989,000
Est. Payment
$3,777/mo*
*Based on 20% down, 4% interest, 30-year term
Listed by RE/MAX CROSSTOWN REALTY INC.
Detached•MLS #S12170979•New
Price comparison with similar homes in Barrie
Compared to 64 similar homes
20.6% Higher↑
Market Avg. of (64 similar homes)
$819,987
Note * Price comparison is based on the similar properties listed in the area and may not be accurate. Consult licences real estate agent for accurate comparison
Room Details
| Room | Features | Level |
|---|---|---|
Kitchen 6.05 × 2.95 m | Open ConceptTile FloorW/O To Balcony | Main |
Living Room 7.54 × 3.68 m | Combined w/DiningFireplaceTile Floor | Main |
Primary Bedroom 4.04 × 3.43 m | LaminateB/I Closet | Second |
Bedroom 2 4.11 × 2.82 m | LaminateCloset | Second |
Bedroom 3 3.07 × 2.74 m | LaminateCloset | Second |
Client Remarks
This gorgeous professionally renovated backsplit sits on a generously sized lot in the heart of Allandale. The location is perfect for those looking to live in an older established neighbourhood with lovely mature trees & walking distance to parks, schools, rec centre & other amenities. From the moment you enter the front door you will feel at home. The quaint enclosed front porch/mudroom with heated flooring leads to the stunning open-concept main floor. A beautiful well-appointed modern kitchen with large island & generous living room which allows for a full dining area is the hub for all your entertaining needs. The upper level incls 3 bedrooms plus a modern 4pc bathroom that is sure to impress. The fully finished lower level with above grade windows has a family room w/built in murphy bed for guests, another modern 3pc bathroom, lovely fin laundry area plus a separate entrance (walk-up) to the stunning backyard. Here you'll discover your personal oasis that incl's a newer hot tub with overhead awning, large concrete patio area with privacy wall, big shed with fire pit area & even a fun tree fort for the kids. Newer fully fenced in yard will ensure security for the family dog that likes to roam. Only minutes to Barrie's beautiful waterfront, GO train, Hwy 400 & shopping. Roof 2018, Furnace 2021, A/C July 2024, Washer & Dryer 2021, Hot tub May 2021, Induction stove 2021, Hot water heater Oct 2021 (rental), updated electrical w/100 amp panel, updated plumbing. You really need to view this property to appreciate all it has to offer!
About This Property
4 Highcroft Road, Barrie, L4N 2X4
Home Overview
Basic Information
Walk around the neighborhood
4 Highcroft Road, Barrie, L4N 2X4
Shally Shi
Sales Representative, Dolphin Realty Inc
English, Mandarin
Residential ResaleProperty ManagementPre Construction
Mortgage Information
Estimated Payment
$0 Principal and Interest
 Walk Score for 4 Highcroft Road
Walk Score for 4 Highcroft Road

Book a Showing
Tour this home with Shally
Frequently Asked Questions
Can't find what you're looking for? Contact our support team for more information.
See the Latest Listings by Cities
1500+ home for sale in Ontario

Looking for Your Perfect Home?
Let us help you find the perfect home that matches your lifestyle
