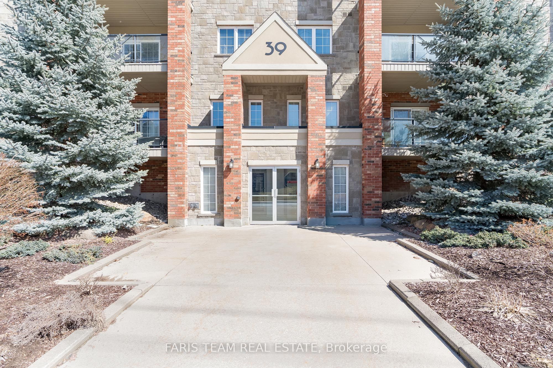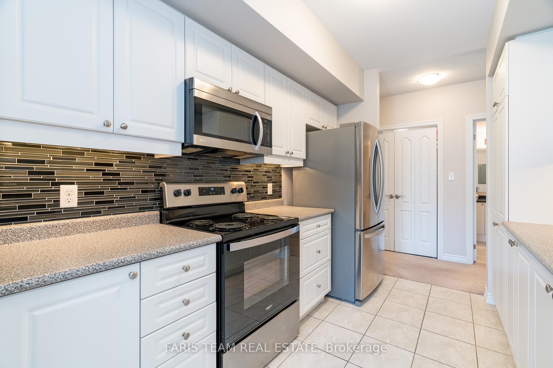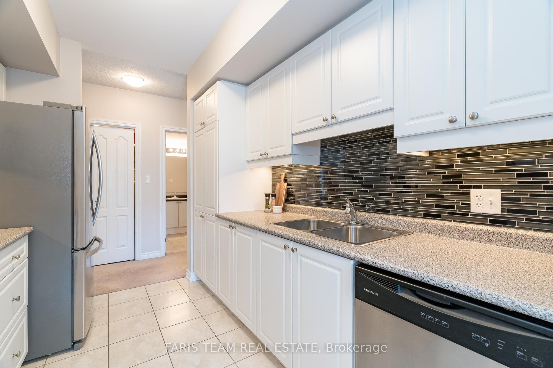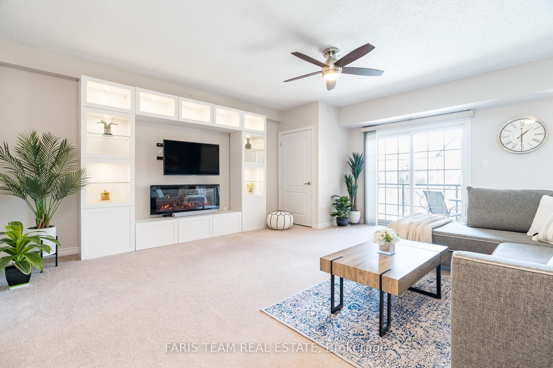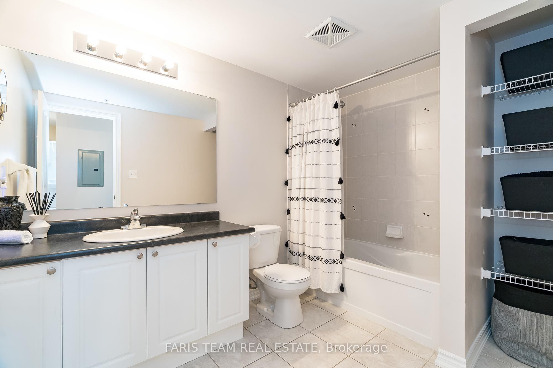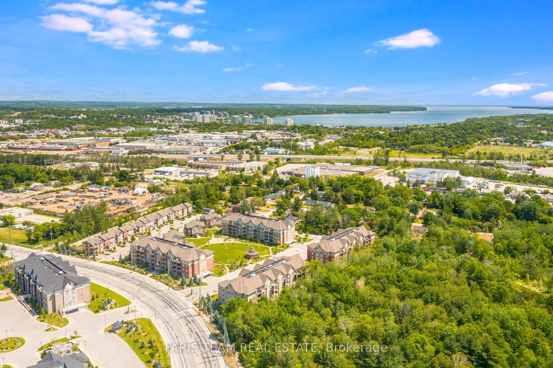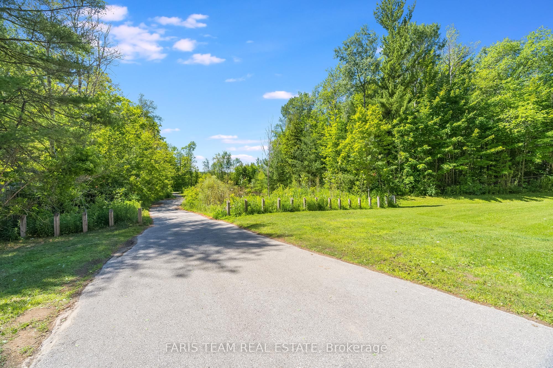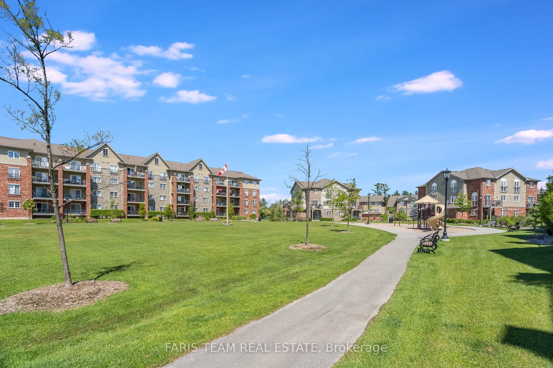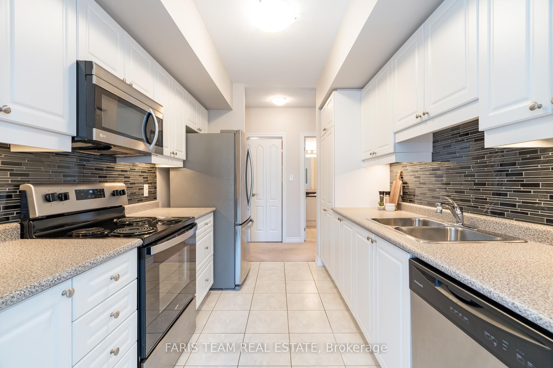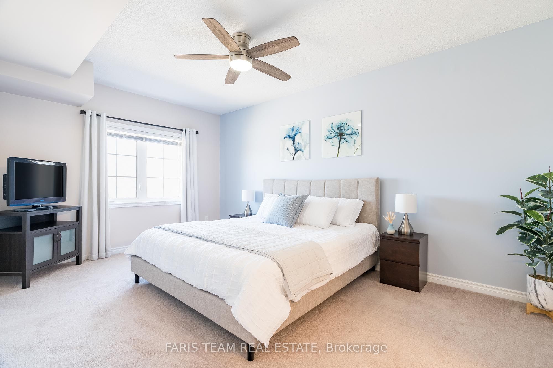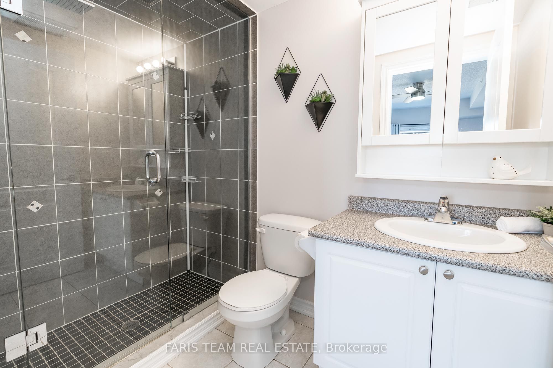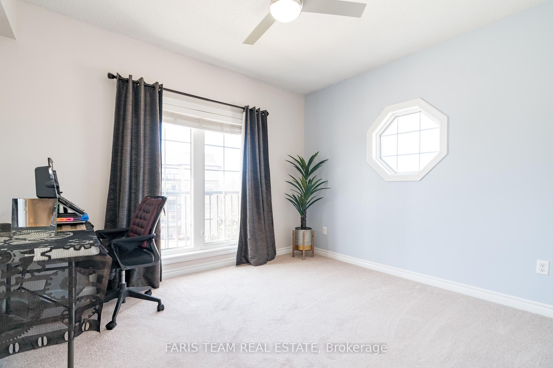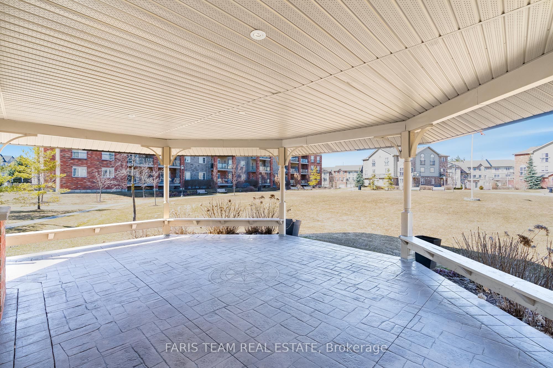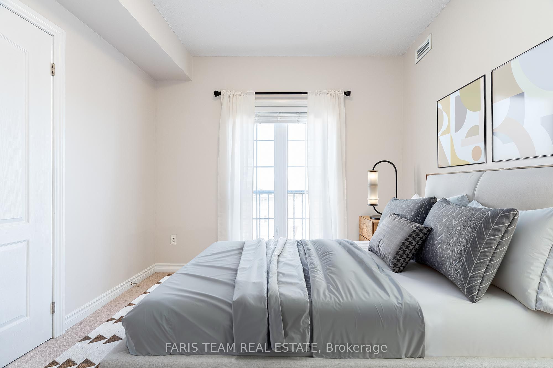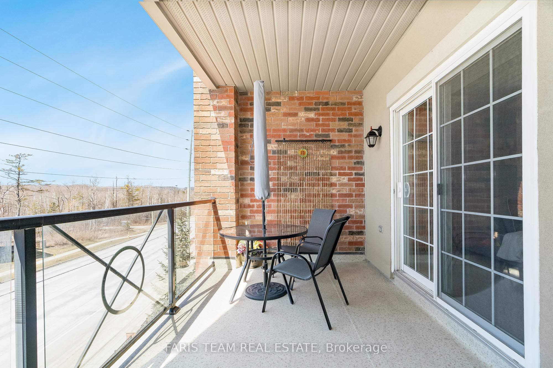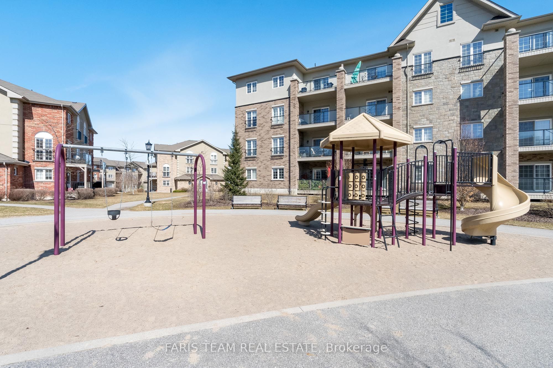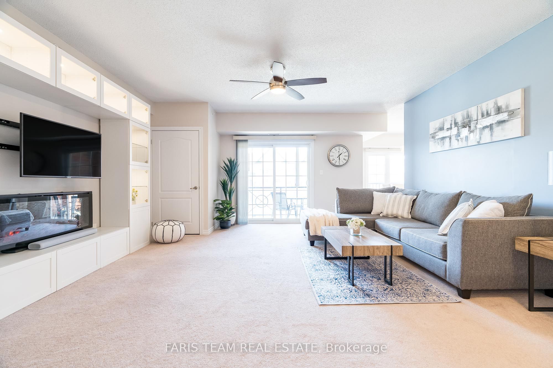
$569,900
Est. Payment
$2,177/mo*
*Based on 20% down, 4% interest, 30-year term
Listed by FARIS TEAM REAL ESTATE
Condo Apartment•MLS #S12204414•New
Included in Maintenance Fee:
Building Insurance
Parking
Water
Price comparison with similar homes in Barrie
Compared to 44 similar homes
-9.3% Lower↓
Market Avg. of (44 similar homes)
$628,009
Note * Price comparison is based on the similar properties listed in the area and may not be accurate. Consult licences real estate agent for accurate comparison
Room Details
| Room | Features | Level |
|---|---|---|
Kitchen 3.28 × 2.57 m | Galley KitchenCeramic FloorStainless Steel Appl | Main |
Dining Room 3.51 × 3.14 m | Open ConceptLarge Window | Main |
Living Room 5.71 × 5.14 m | Ceiling Fan(s)Sliding DoorsW/O To Balcony | Main |
Primary Bedroom 5.08 × 3.31 m | 3 Pc EnsuiteWalk-In Closet(s)Ceiling Fan(s) | Main |
Bedroom 3.81 × 3.55 m | ClosetLarge Window | Main |
Bedroom 3.55 × 3 m | ClosetLarge Window | Main |
Client Remarks
Top 5 Reasons You Will Love This Condo: 1) Discover this spacious corner unit settled in a prime location, just steps from serene, protected greenspace complete with an outdoor exercise area and walking track, yet still close to schools, shopping, and major commuter routes 2) Step outside onto your expansive private balcony where barbeques are welcome, offering the perfect space to relax or entertain while taking in the fresh air 3) Inside, the generous layout offers flexibility for everyday living, currently set up as three comfortable bedrooms, a separate living room, and a dedicated dining area, with plenty of room to grow, host, or unwind 4) Stylish upgrades elevate the space, including a modern walk-in glass shower in the primary ensuite and a spacious secondary bathroom for added comfort 5) Enjoy everyday convenience with underground parking and a large storage locker, ideal for keeping seasonal gear and daily essentials neatly tucked away. 1,503 fin.sq.ft. Visit our website for more detailed information. *Please note some images have been virtually staged to show the potential of the condo.
About This Property
39 Ferndale Drive, Barrie, L4N 5T5
Home Overview
Basic Information
Amenities
Playground
Visitor Parking
Walk around the neighborhood
39 Ferndale Drive, Barrie, L4N 5T5
Shally Shi
Sales Representative, Dolphin Realty Inc
English, Mandarin
Residential ResaleProperty ManagementPre Construction
Mortgage Information
Estimated Payment
$0 Principal and Interest
 Walk Score for 39 Ferndale Drive
Walk Score for 39 Ferndale Drive

Book a Showing
Tour this home with Shally
Frequently Asked Questions
Can't find what you're looking for? Contact our support team for more information.
See the Latest Listings by Cities
1500+ home for sale in Ontario

Looking for Your Perfect Home?
Let us help you find the perfect home that matches your lifestyle
