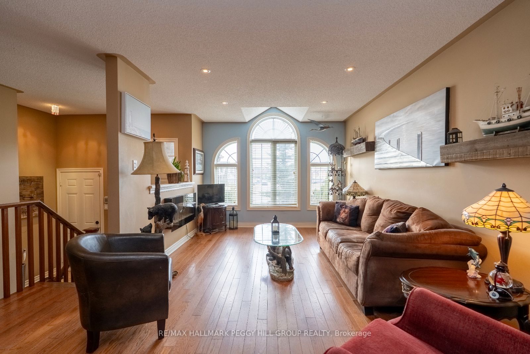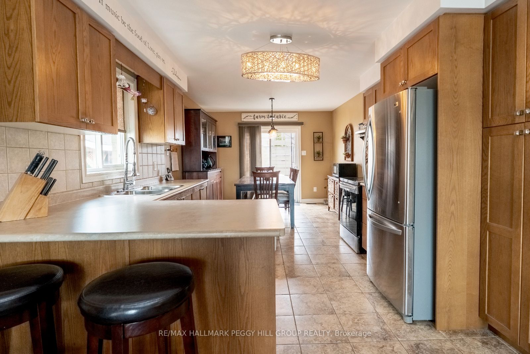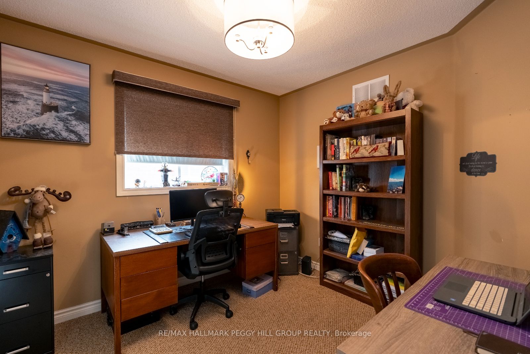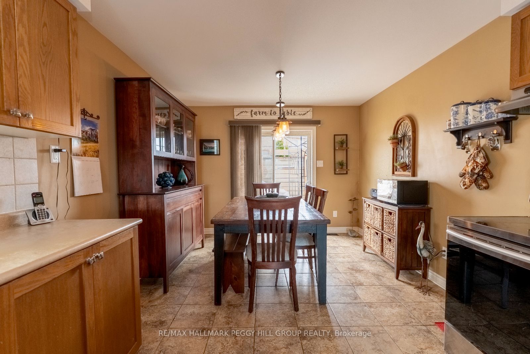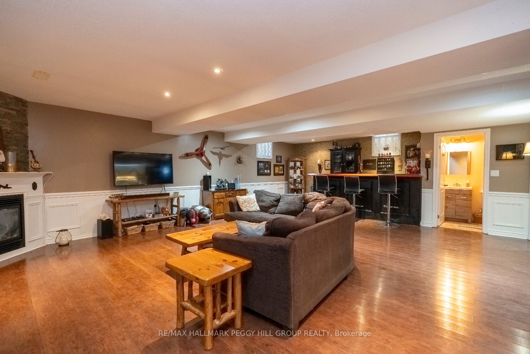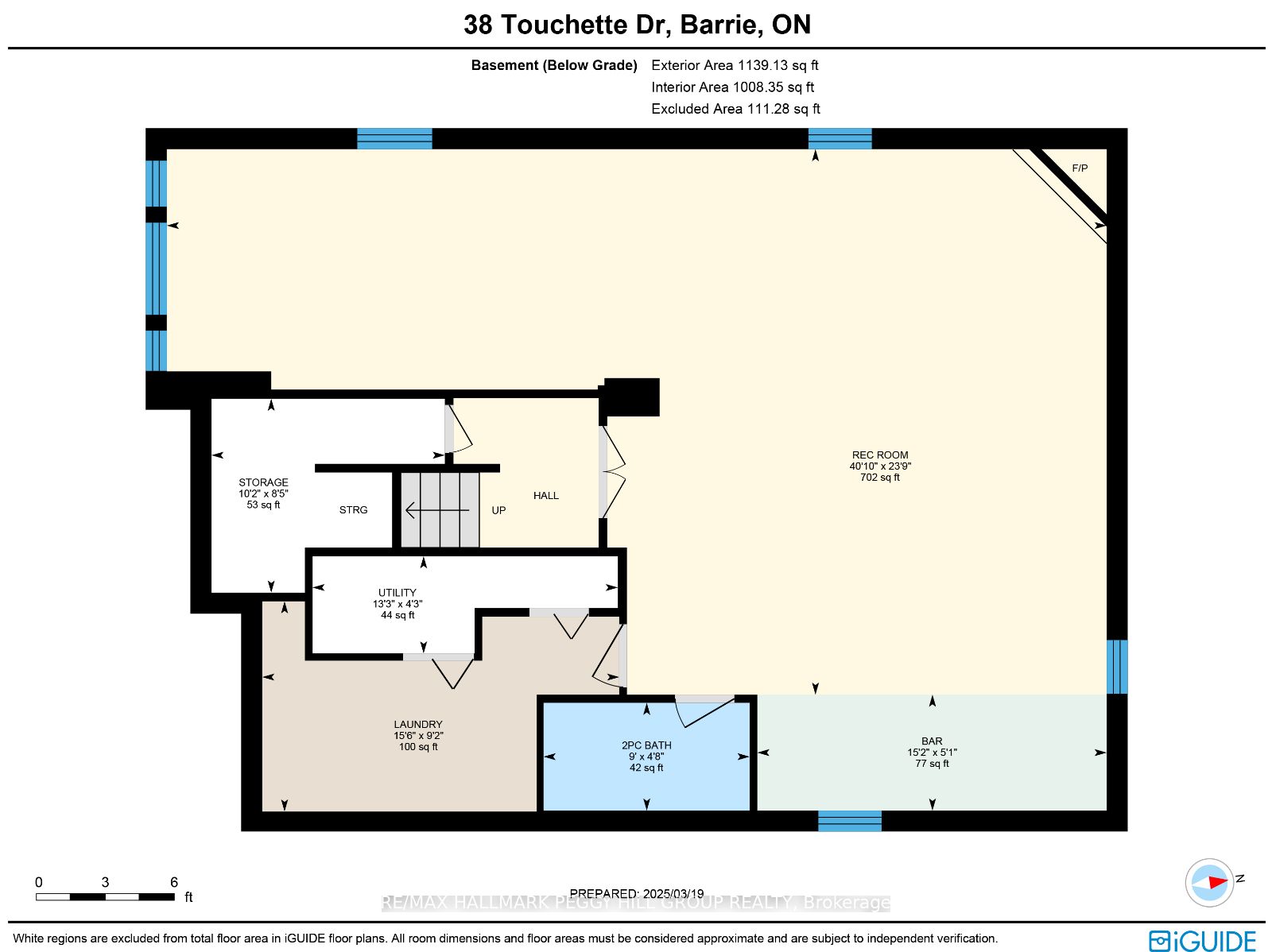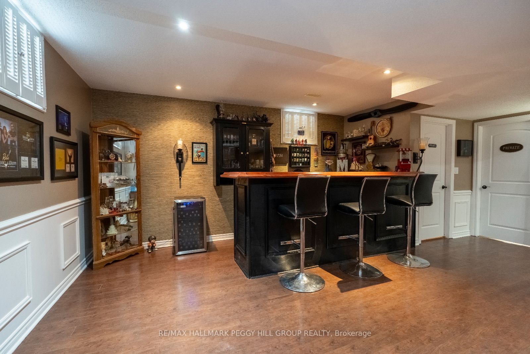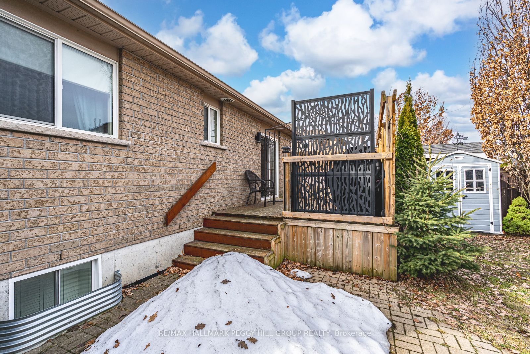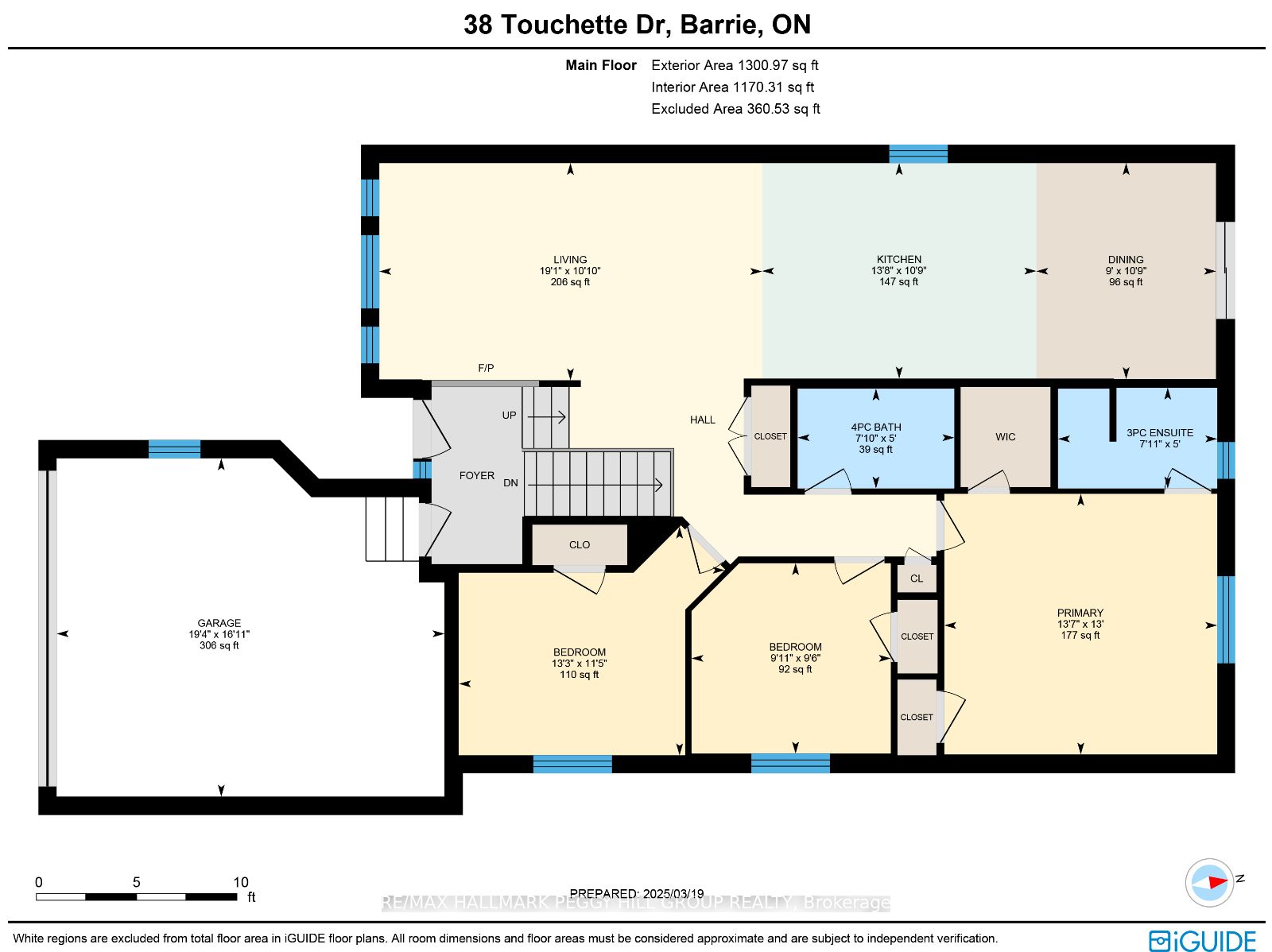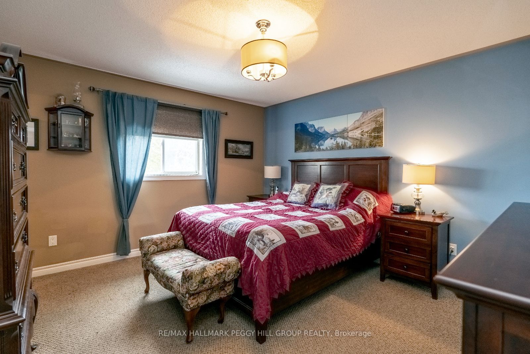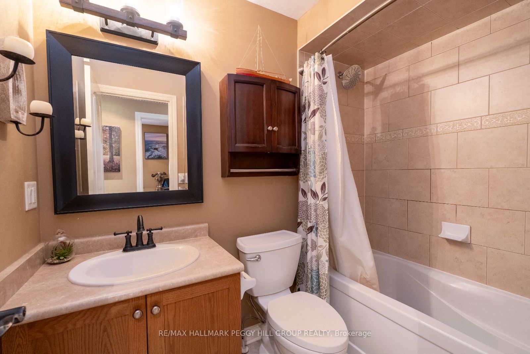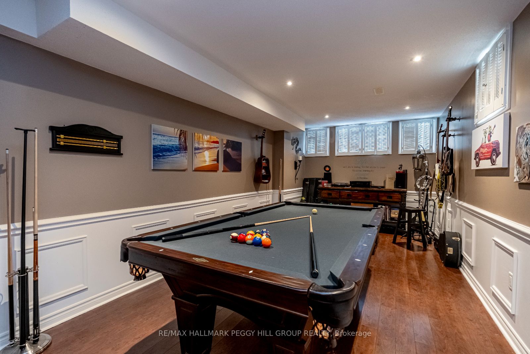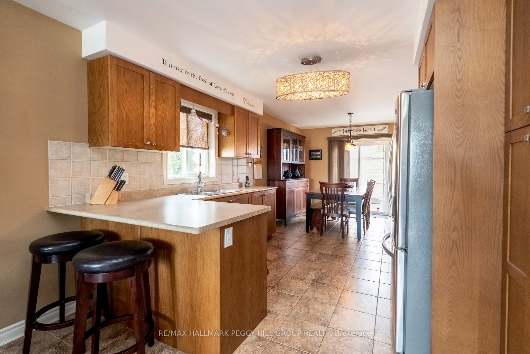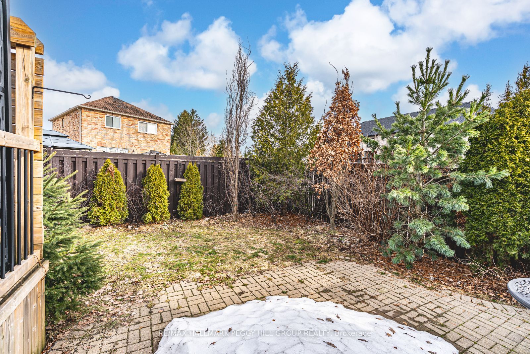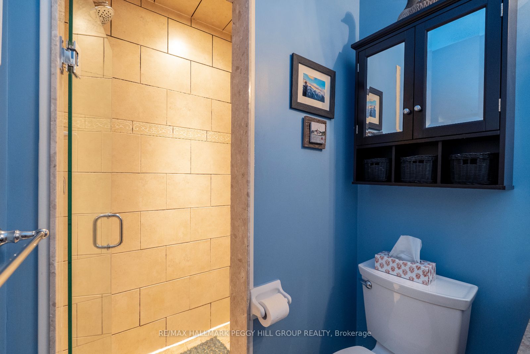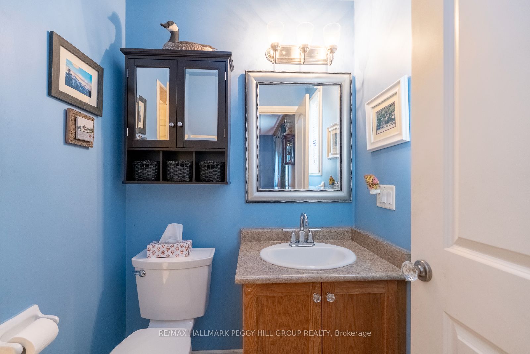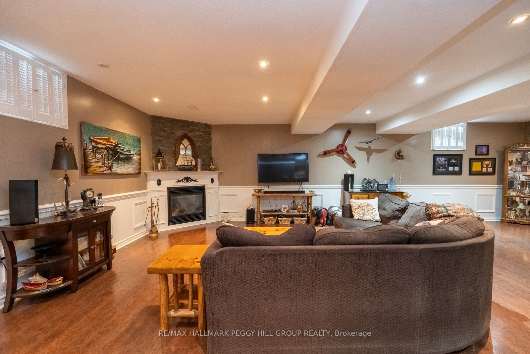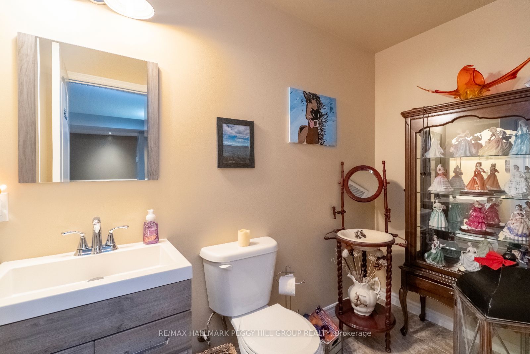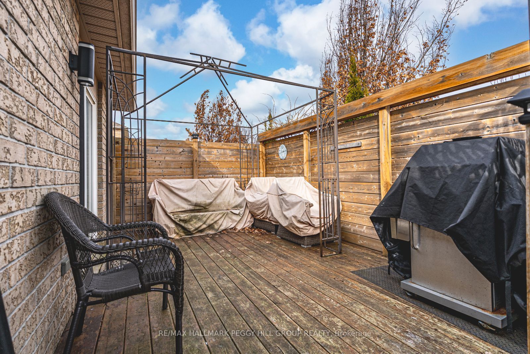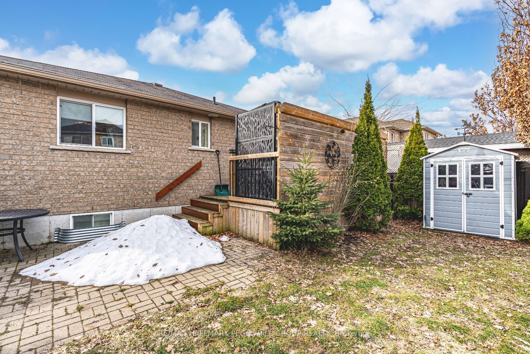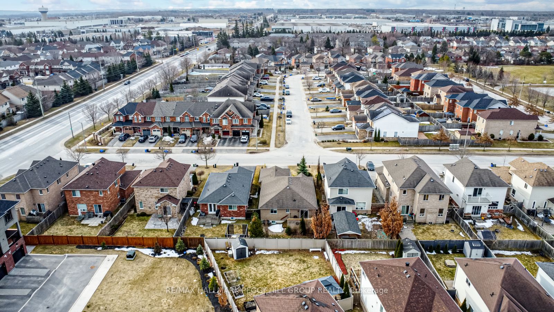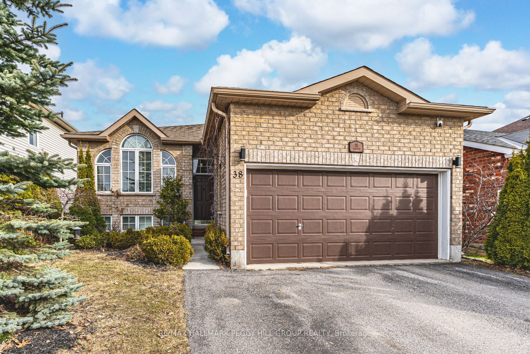
$799,000
Est. Payment
$3,052/mo*
*Based on 20% down, 4% interest, 30-year term
Listed by RE/MAX HALLMARK PEGGY HILL GROUP REALTY
Detached•MLS #S12037980•New
Price comparison with similar homes in Barrie
Compared to 48 similar homes
-9.5% Lower↓
Market Avg. of (48 similar homes)
$882,500
Note * Price comparison is based on the similar properties listed in the area and may not be accurate. Consult licences real estate agent for accurate comparison
Room Details
| Room | Features | Level |
|---|---|---|
Kitchen 3.28 × 4.17 m | Tile Floor | Main |
Dining Room 3.28 × 2.74 m | Tile FloorWalk-Out | Main |
Living Room 3.3 × 5.82 m | Hardwood FloorLarge Window | Main |
Primary Bedroom 3.96 × 4.14 m | 3 Pc EnsuiteWalk-In Closet(s)Broadloom | Main |
Bedroom 2 2.9 × 3.02 m | Broadloom | Main |
Bedroom 3 3.48 × 4.04 m | Broadloom | Main |
Client Remarks
PERFECTLY LOCATED, BEAUTIFULLY DESIGNED - YOUR NEXT MOVE AWAITS! Located in Barries vibrant South End, this all-brick-raised bungalow is just a short walk to parks, playgrounds, and Trillium Woods Elementary School, making it ideal for families. A short drive takes you to an abundance of shopping, dining, and amenities on Mapleview Drive East, including Costco and Walmart. With over 2,300 sq ft of fully finished living space, this Rizzardi-built home boasts a well-maintained open-concept layout showcasing pot lights, sun-filled windows, and gleaming hardwood floors. The well-equipped kitchen features wood-toned cabinetry, a stylish tile backsplash, stainless steel appliances, and a breakfast bar for casual dining. Enjoy meals in the dining room, boasting a walkout to the back deck, perfect for outdoor meals or relaxing in the fresh air. The cozy primary bedroom features an ensuite and walk-in closet, offering a perfect retreat at the end of the day. Just beyond the gorgeous oak staircase, discover the expansive basement rec room, a true entertainers dream. This well-lit space, with pot lights and easy-care flooring, provides ample room for a large sectional, making it ideal for both hosting guests and relaxing. Enjoy the bar area and cozy up by the fireplace, all while admiring the stylish wainscoting that adds a touch of elegance. Outside, the fenced backyard is a private retreat featuring a deck with a privacy fence, a gazebo, a patio area, and a shed for extra storage. Ample parking is provided in the double-wide driveway with space for four vehicles, along with a two-car garage featuring inside entry and a garage door opener for added convenience. This lovely #HomeToStay is ready to offer you a lifestyle of comfort, convenience, and enjoyment in a sought-after location!
About This Property
38 Touchette Drive, Barrie, L4N 6A1
Home Overview
Basic Information
Walk around the neighborhood
38 Touchette Drive, Barrie, L4N 6A1
Shally Shi
Sales Representative, Dolphin Realty Inc
English, Mandarin
Residential ResaleProperty ManagementPre Construction
Mortgage Information
Estimated Payment
$0 Principal and Interest
 Walk Score for 38 Touchette Drive
Walk Score for 38 Touchette Drive

Book a Showing
Tour this home with Shally
Frequently Asked Questions
Can't find what you're looking for? Contact our support team for more information.
Check out 100+ listings near this property. Listings updated daily
See the Latest Listings by Cities
1500+ home for sale in Ontario

Looking for Your Perfect Home?
Let us help you find the perfect home that matches your lifestyle
