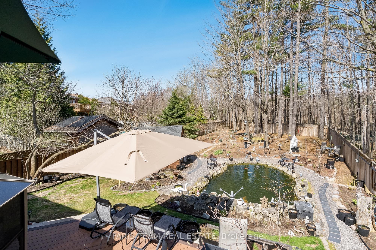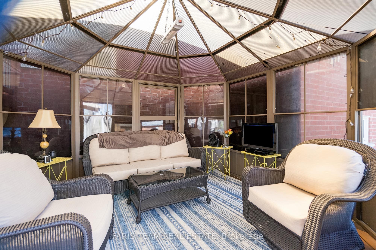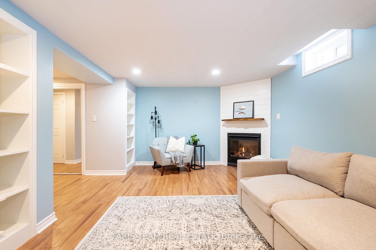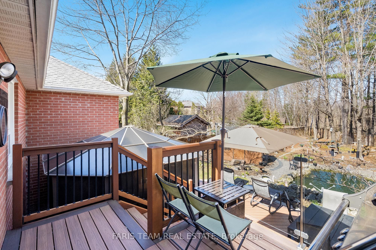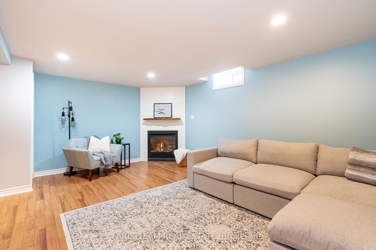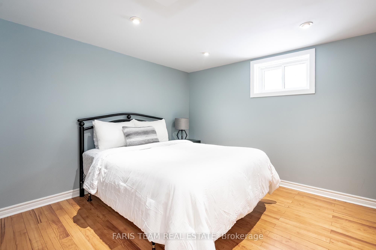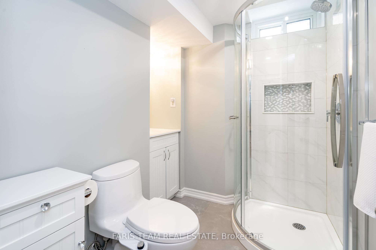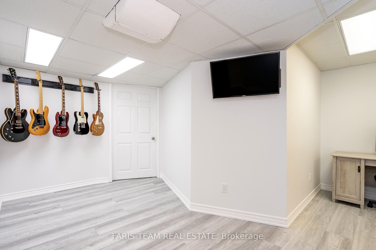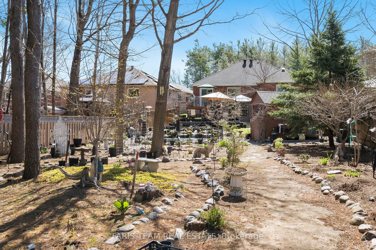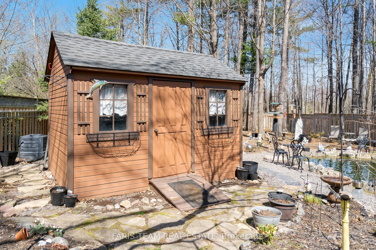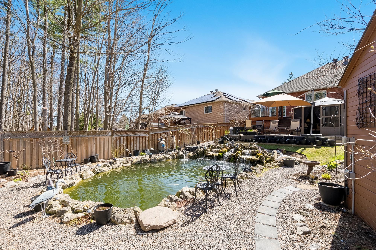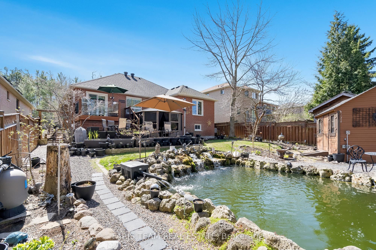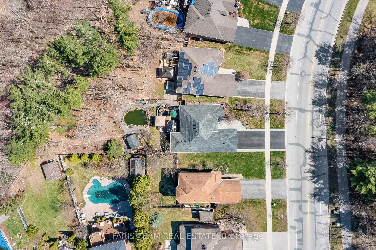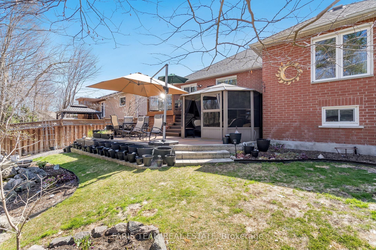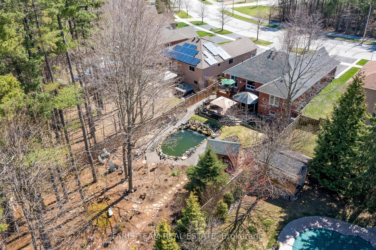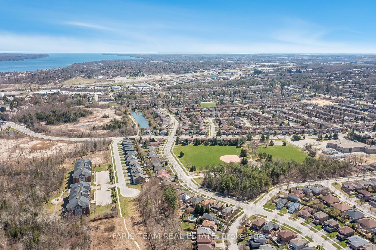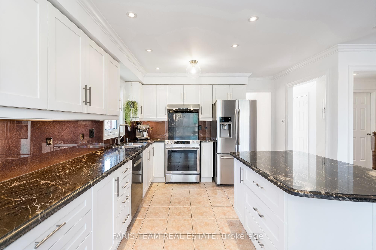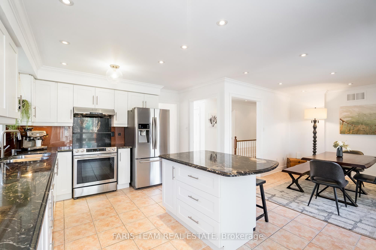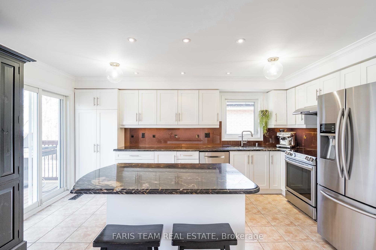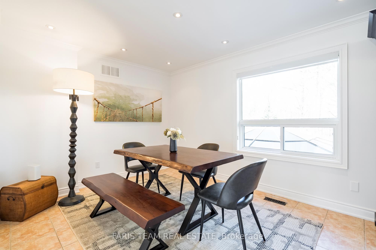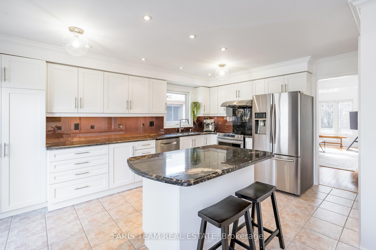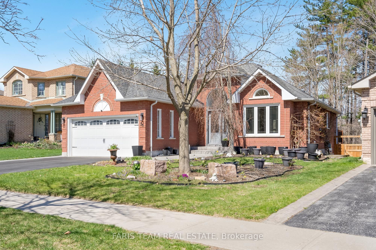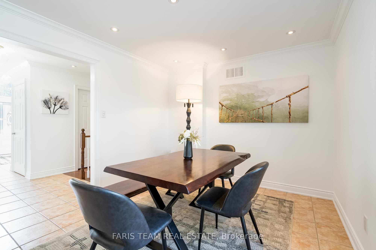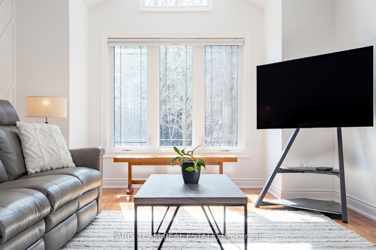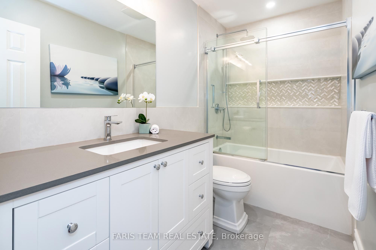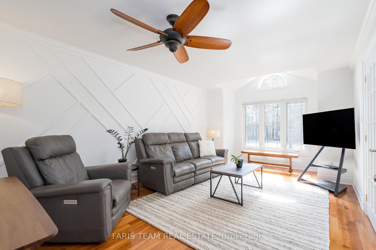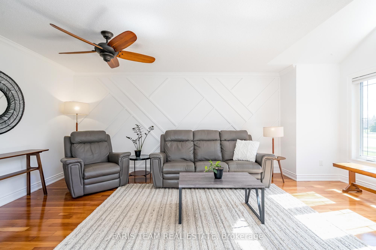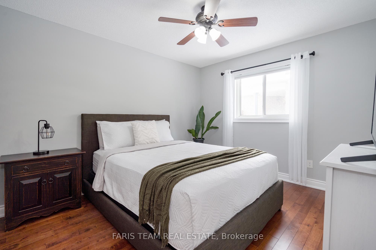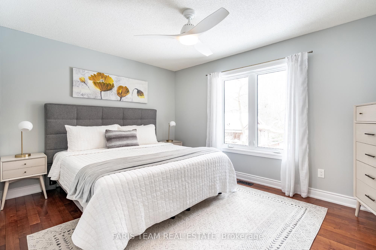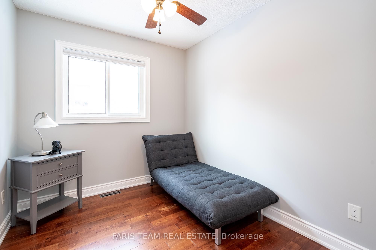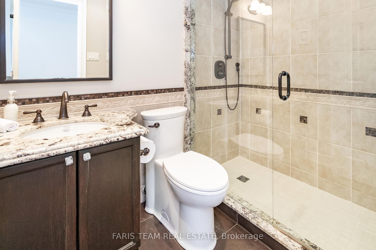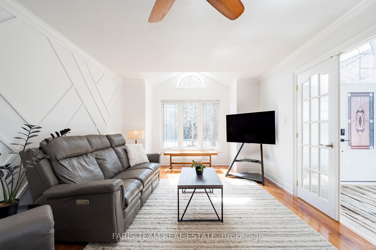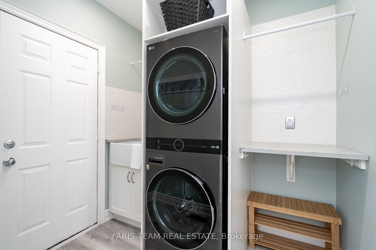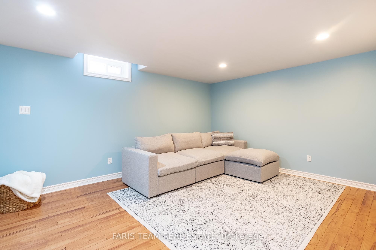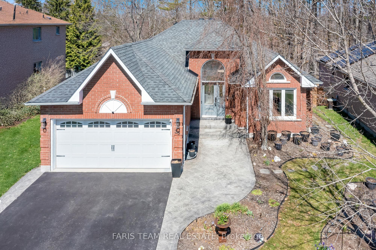
$949,900
Est. Payment
$3,628/mo*
*Based on 20% down, 4% interest, 30-year term
Listed by FARIS TEAM REAL ESTATE
Detached•MLS #S12117881•New
Price comparison with similar homes in Barrie
Compared to 101 similar homes
-2.1% Lower↓
Market Avg. of (101 similar homes)
$970,248
Note * Price comparison is based on the similar properties listed in the area and may not be accurate. Consult licences real estate agent for accurate comparison
Room Details
| Room | Features | Level |
|---|---|---|
Kitchen 7.01 × 4.92 m | Ceramic FloorStainless Steel ApplW/O To Deck | Main |
Living Room 5.98 × 3.64 m | Hardwood FloorLarge WindowFrench Doors | Main |
Primary Bedroom 4.88 × 4.25 m | 4 Pc EnsuiteHardwood FloorCloset | Main |
Bedroom 3.89 × 3.27 m | Hardwood FloorClosetWindow | Main |
Bedroom 2.8 × 2.41 m | Hardwood FloorClosetWindow | Main |
Bedroom 4.15 × 3.61 m | LaminateClosetWindow | Basement |
Client Remarks
Top 5 Reasons You Will Love This Home: 1) Enchanting outdoor haven awaits with a large koi pond featuring triple waterfalls, imported Japanese koi, a 3-season solarium gazebo with hardwired electricity, and a cedar deck with Trex decking and glass railings, all nestled within a private, fully fenced backyard surrounded by mature trees and perennial gardens connected to scenic walking trails 2) Every detail radiates sophistication with solid cherry and maple hardwood floors, granite and quartz countertops, crown moulding, upgraded lighting, and custom glass shower doors, delivering both style and quality throughout 3) Spacious kitchen highlighted by stainless-steel appliances, generous cabinetry, a pantry, a breakfast bar, and a touch-sensitive faucet, while added conveniences include a second laundry room, a finished and insulated garage, and built-in cabinetry in the main level laundry 4) Stamped concrete walkway, a pristine newer driveway, and carefully maintained landscaping create an impressive curb appeal, with an inground sprinkler system and rare hosta accentuating the vibrant perennial gardens 5) Located in a tranquil, family-friendly neighbourhood nearby shopping, schools, highway access, and beautiful walking trails. 1,465 above grade sq.ft. plus a finished basement. Visit our website for more detailed information.
About This Property
38 Summerset Drive, Barrie, L4N 9L7
Home Overview
Basic Information
Walk around the neighborhood
38 Summerset Drive, Barrie, L4N 9L7
Shally Shi
Sales Representative, Dolphin Realty Inc
English, Mandarin
Residential ResaleProperty ManagementPre Construction
Mortgage Information
Estimated Payment
$0 Principal and Interest
 Walk Score for 38 Summerset Drive
Walk Score for 38 Summerset Drive

Book a Showing
Tour this home with Shally
Frequently Asked Questions
Can't find what you're looking for? Contact our support team for more information.
See the Latest Listings by Cities
1500+ home for sale in Ontario

Looking for Your Perfect Home?
Let us help you find the perfect home that matches your lifestyle
