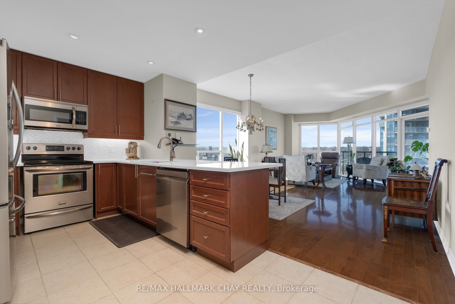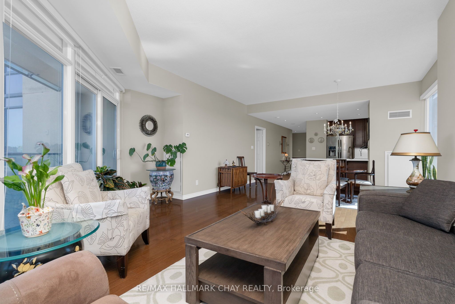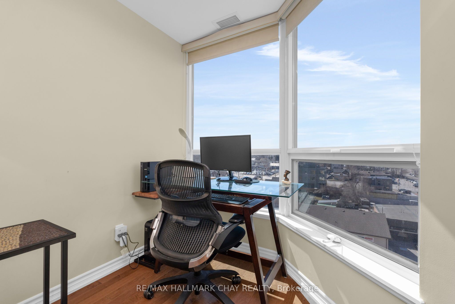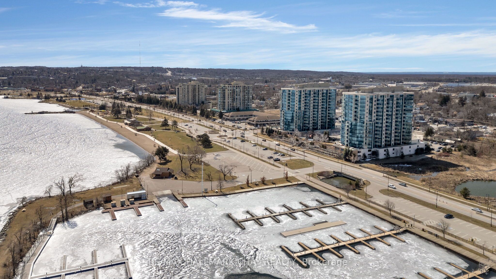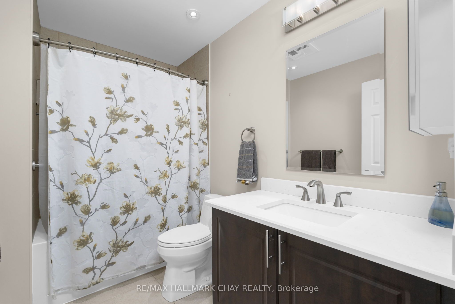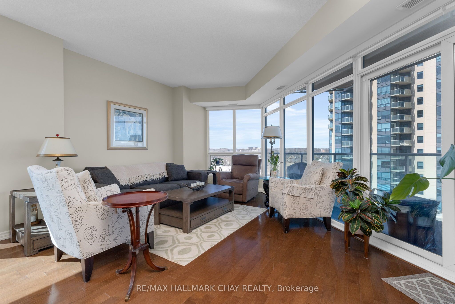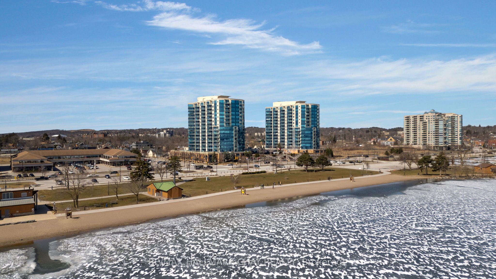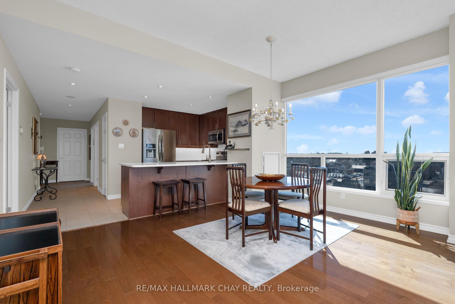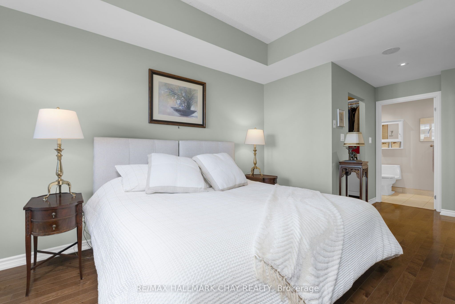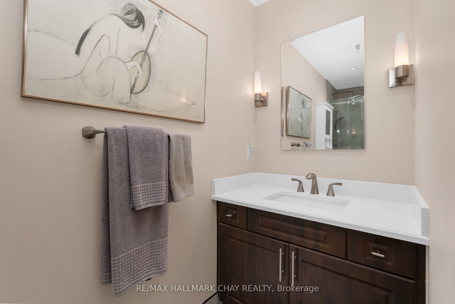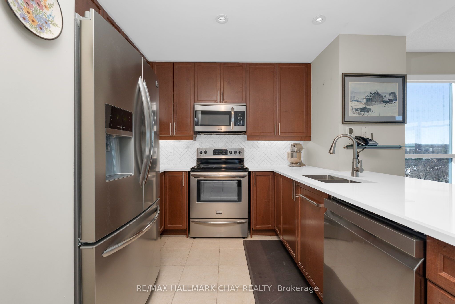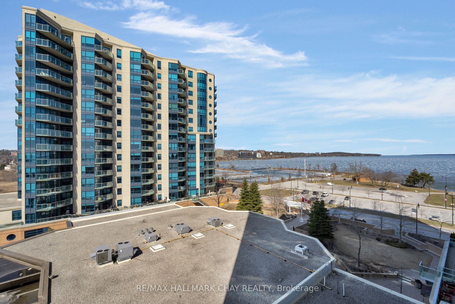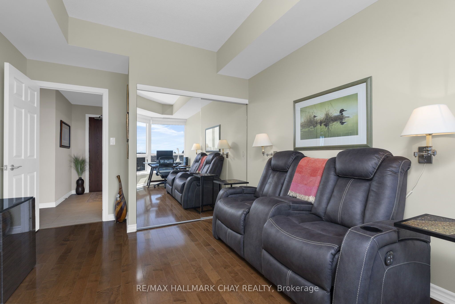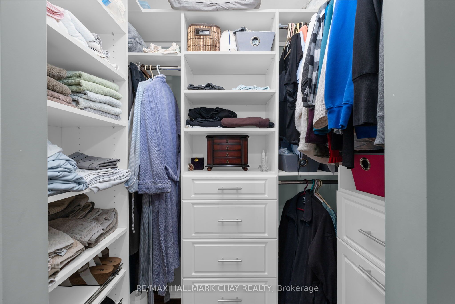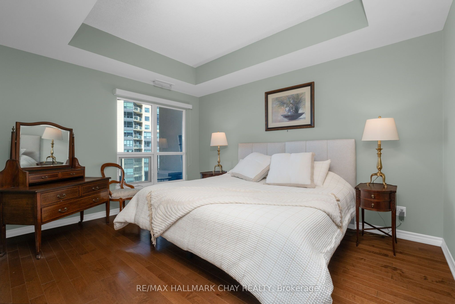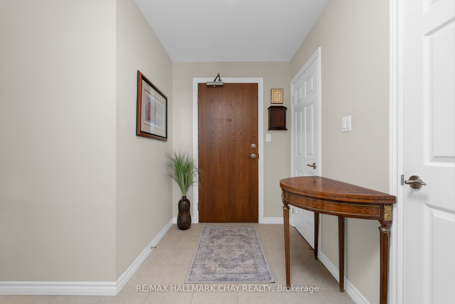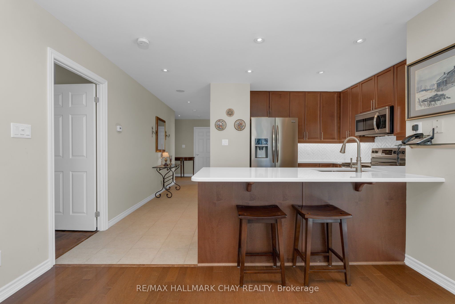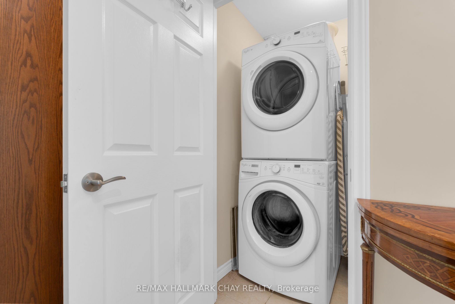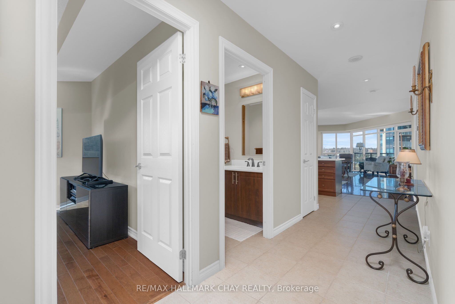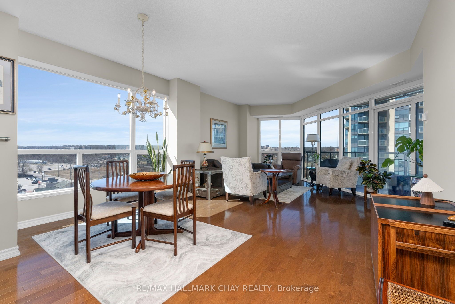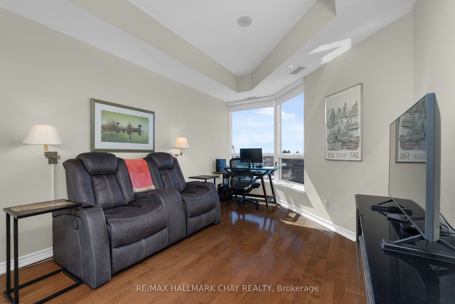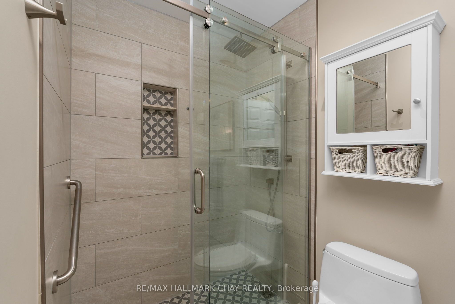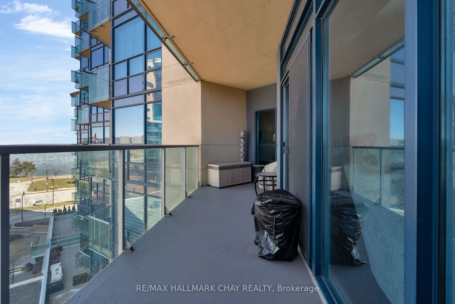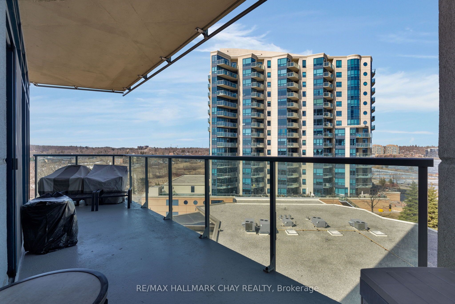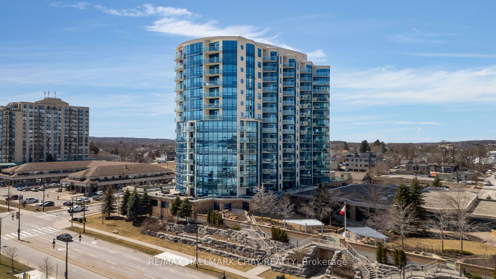
$799,900
Est. Payment
$3,055/mo*
*Based on 20% down, 4% interest, 30-year term
Listed by RE/MAX HALLMARK CHAY REALTY
Condo Apartment•MLS #S12063123•New
Included in Maintenance Fee:
Water
Building Insurance
Common Elements
Price comparison with similar homes in Barrie
Compared to 69 similar homes
30.0% Higher↑
Market Avg. of (69 similar homes)
$615,140
Note * Price comparison is based on the similar properties listed in the area and may not be accurate. Consult licences real estate agent for accurate comparison
Room Details
| Room | Features | Level |
|---|---|---|
Living Room 7.31 × 4.53 m | Combined w/DiningOpen Concept | Main |
Kitchen 3.1 × 3.05 m | Breakfast BarOpen Concept | Main |
Primary Bedroom 4.08 × 3.35 m | Walk-In Closet(s)Walk Through4 Pc Ensuite | Main |
Bedroom 4.36 × 3.35 m | Main |
Client Remarks
Welcome to the luxury of Nautica - Barrie's ultimate waterfront condo residence! Presenting this Key West suite, which is hands-down one of the most spectacular layouts on the waterfront of Lake Simcoe! Views to the north, east and west from the largest balcony in the building - allowing for amazing sunrise and sunset views! Everything you need is easy to access - steps to the waterfront, premium walking, hiking and biking trails and the businesses, services, shopping, restaurants and entertainment of downtown Barrie. Minutes to the GO Train station, public transit and commuter routes north to cottage country and south to the GTA. This Key West suite offers graceful entrance leading to the open concept design and features a split two bedroom floor plan that presents the utmost of privacy for residents and guests. Design and function are notable throughout with 9' ceilings, custom window treatments, engineered hardwood flooring and vast floor to ceiling windows to flood the suite with natural light and capture the view from many angles. Modern custom kitchen is open to the living/dining space with breakfast bar, quartz counter tops, under mount sink, s/s appliances (included) and stunning herringbone backsplash. Spacious main open living space is ideal for entertaining - yes, in a condo! Primary suite is large enough for a king-sized bedroom suite, with coffered ceiling, and is complete with plenty of closet space with custom built ins and a spa-like ensuite with custom glass shower. The 2nd bedroom is on the other side of the suite, with another full bath plus convenience of in suite laundry complete the private living space. This suite includes a storage unit and two premium side-by-side parking spaces. This top notch Nautica condominium community offers hotel-inspired amenities - library, oversized indoor pool, sauna, whirlpool, change rooms, guest suites, party room, games room and more!
About This Property
37 Ellen Street, Barrie, L4N 6G2
Home Overview
Basic Information
Amenities
Indoor Pool
Gym
Visitor Parking
Recreation Room
Party Room/Meeting Room
Other
Walk around the neighborhood
37 Ellen Street, Barrie, L4N 6G2
Shally Shi
Sales Representative, Dolphin Realty Inc
English, Mandarin
Residential ResaleProperty ManagementPre Construction
Mortgage Information
Estimated Payment
$0 Principal and Interest
 Walk Score for 37 Ellen Street
Walk Score for 37 Ellen Street

Book a Showing
Tour this home with Shally
Frequently Asked Questions
Can't find what you're looking for? Contact our support team for more information.
See the Latest Listings by Cities
1500+ home for sale in Ontario

Looking for Your Perfect Home?
Let us help you find the perfect home that matches your lifestyle
