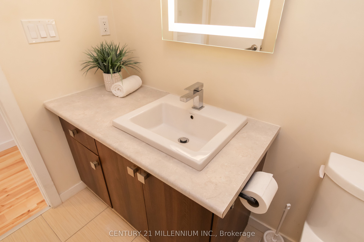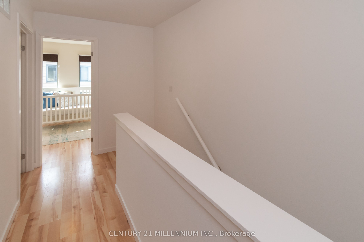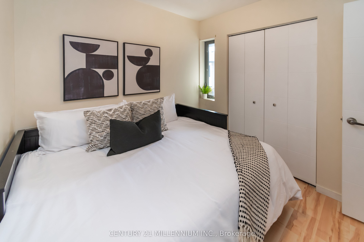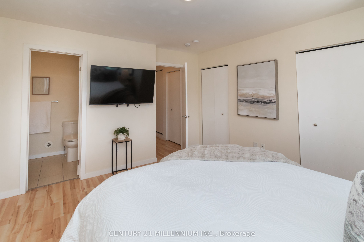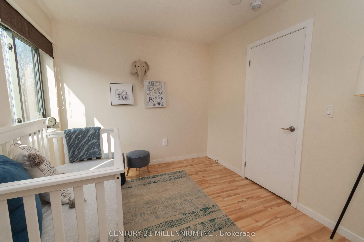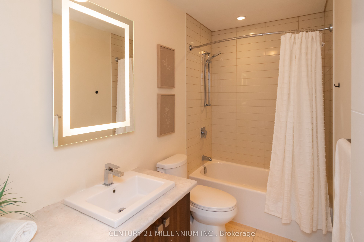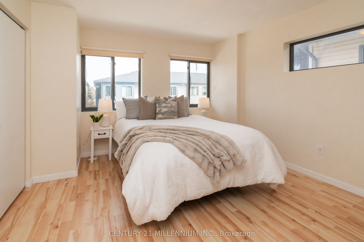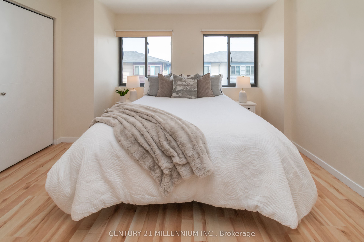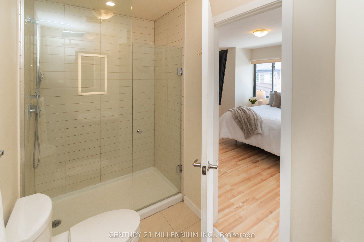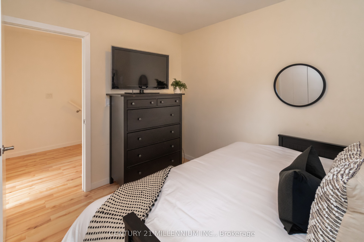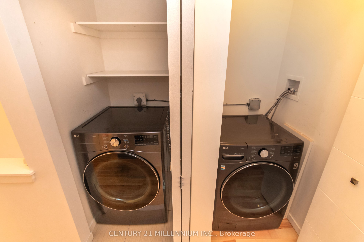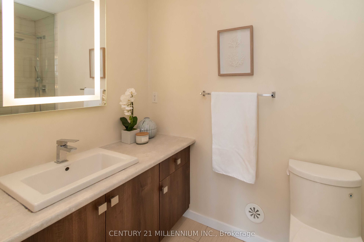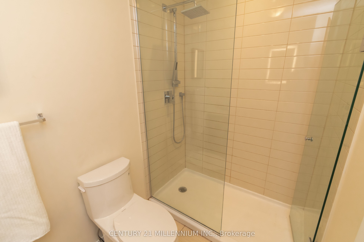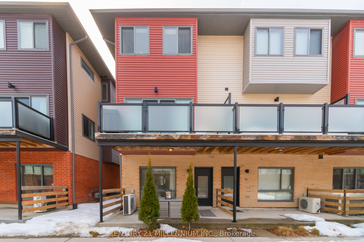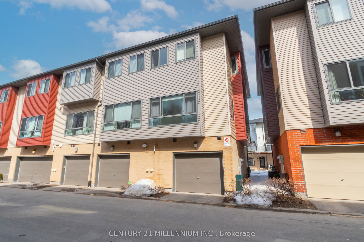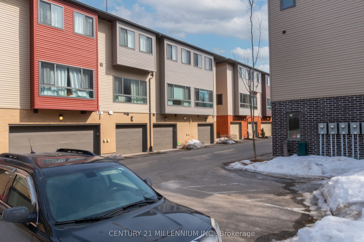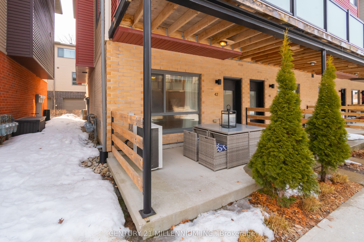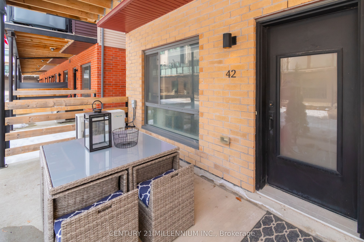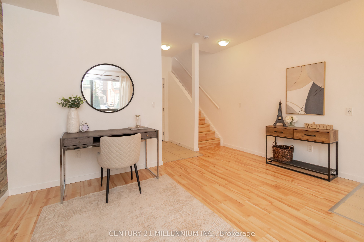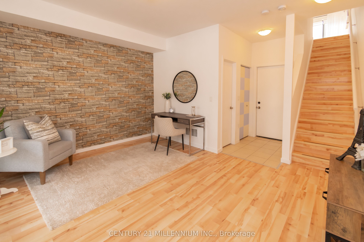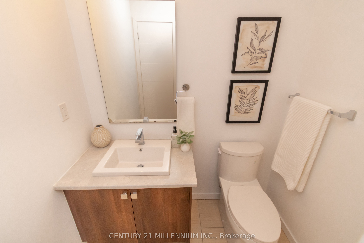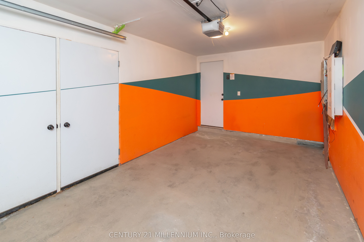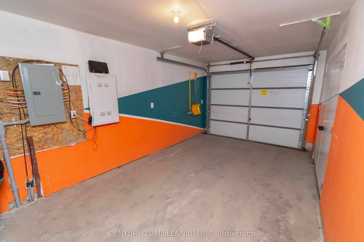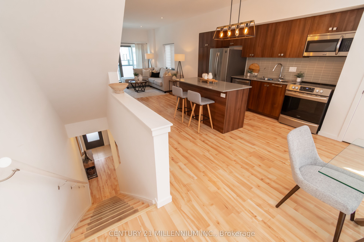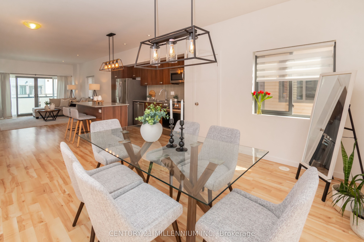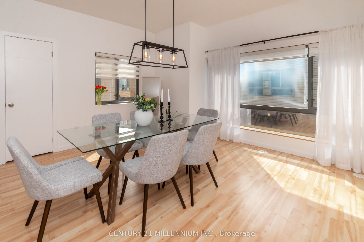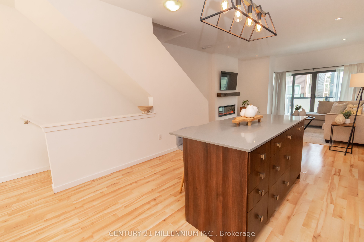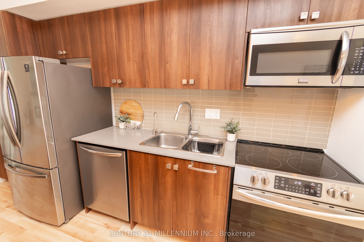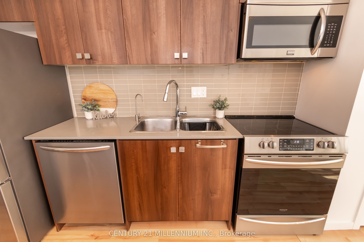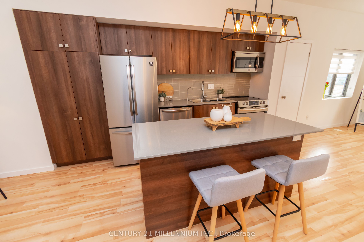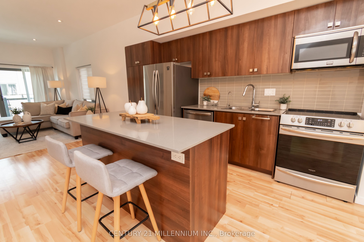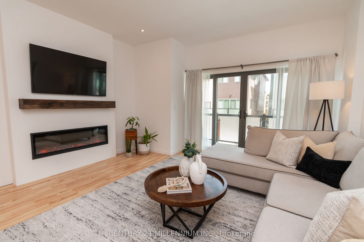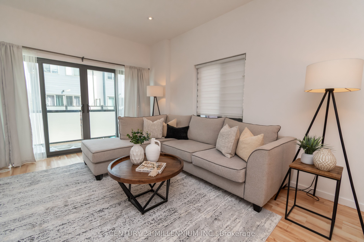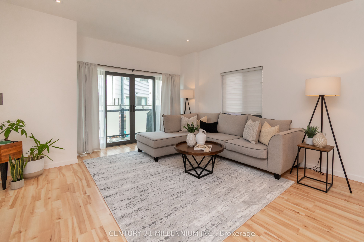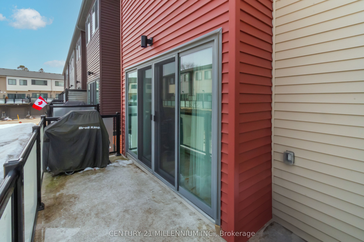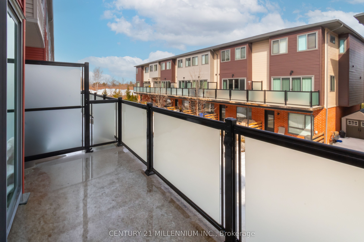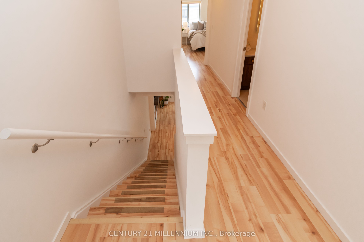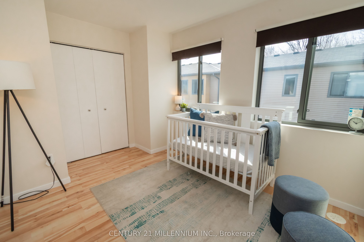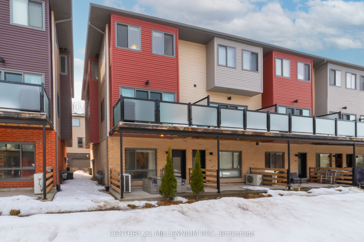
$614,900
Est. Payment
$2,349/mo*
*Based on 20% down, 4% interest, 30-year term
Listed by CENTURY 21 MILLENNIUM INC.
Att/Row/Townhouse•MLS #S12021989•New
Price comparison with similar homes in Barrie
Compared to 42 similar homes
-15.0% Lower↓
Market Avg. of (42 similar homes)
$723,662
Note * Price comparison is based on the similar properties listed in the area and may not be accurate. Consult licences real estate agent for accurate comparison
Room Details
| Room | Features | Level |
|---|---|---|
Kitchen 4.08 × 4.46 m | LaminateQuartz CounterPantry | Second |
Living Room 4.08 × 3.95 m | LaminateW/O To BalconyPot Lights | Second |
Dining Room 4.08 × 4.7 m | LaminateOpen ConceptLarge Window | Second |
Primary Bedroom 3.76 × 3.63 m | LaminateWindowCloset | Third |
Bedroom 2 3.7 × 2.7 m | LaminateWindowCloset | Third |
Bedroom 3 2.82 × 2.57 m | LaminateWindowCloset | Third |
Client Remarks
End unit townhouse in Ardagh, 3 Bedroom layout! Main level is a flexible space, that can be used as an office or den, perfect for working from home, outfitted with a 2 piece bath. Enjoy the benefits of Garage access to a Single car garage and additional storage/utility room. Spread out to the covered porch for additional entertaining space or to take in the sun. The Second level is a perfect entertainer's layout , large sunfilled windows on 3 walls, of the open concept bountiful living, kitchen and dining areas. Adorned with Feature wall displaying electric fireplace, potlights overhead , sourcing 9ft ceiling, and tasteful laminate underfoot, and a walk out to balcony great for barbeques! Functional Kitchen includes all Stainless steel appliances, updated fridge , stove and matching over range Microwave and built in dishwasher, quartz counter, tons of storage including a 2 large pantries. Retire to the uppermost level, with 3 bedrooms, 2 baths and Laundry. Primary with 3 pcs ensuite, his and hers closets, near new large washer and dryer , all laminate flooring and no carpet. Great safe community , walk to parks, transit, close to shopping, schools, and just off the 400 highway! Well maintained, freshly painted, many updates and no carpet ***PUBLIC OPEN HOUSE MARCH 22 & MARCH 23 2p-4p both days ***
About This Property
369 Essa Road, Barrie, L4N 9C8
Home Overview
Basic Information
Walk around the neighborhood
369 Essa Road, Barrie, L4N 9C8
Shally Shi
Sales Representative, Dolphin Realty Inc
English, Mandarin
Residential ResaleProperty ManagementPre Construction
Mortgage Information
Estimated Payment
$0 Principal and Interest
 Walk Score for 369 Essa Road
Walk Score for 369 Essa Road

Book a Showing
Tour this home with Shally
Frequently Asked Questions
Can't find what you're looking for? Contact our support team for more information.
Check out 100+ listings near this property. Listings updated daily
See the Latest Listings by Cities
1500+ home for sale in Ontario

Looking for Your Perfect Home?
Let us help you find the perfect home that matches your lifestyle
