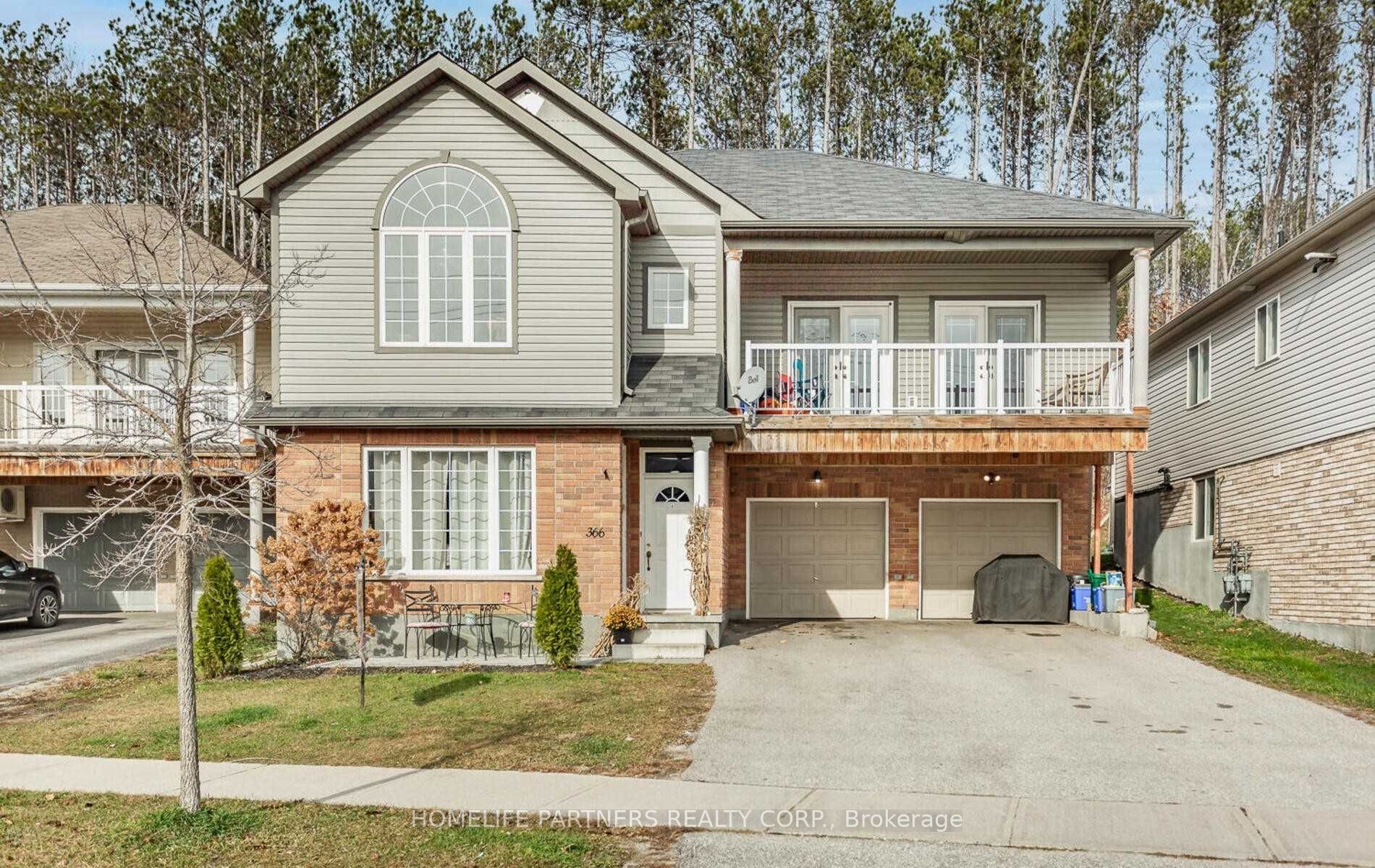
$899,800
Est. Payment
$3,437/mo*
*Based on 20% down, 4% interest, 30-year term
Listed by HOMELIFE PARTNERS REALTY CORP.
Duplex•MLS #S12123795•New
Room Details
| Room | Features | Level |
|---|---|---|
Kitchen 6 × 5.5 m | Breakfast BarB/I AppliancesCentre Island | Second |
Living Room 3.96 × 5.2 m | BalconyCombined w/Dining | Second |
Primary Bedroom 4.4 × 3.9 m | Hardwood Floor4 Pc Ensuite | Second |
Bedroom 2 3.4 × 3 m | Hardwood FloorCloset | Second |
Bedroom 3 3.5 × 3 m | Hardwood FloorCalifornia Shutters | Second |
Bedroom 4 3.7 × 3 m | Hardwood FloorCalifornia Shutters | Second |
Client Remarks
Legal Purpose Build Duplex With 3100 Square Feet Above Grade Space. Perfect For Investors, As A Multi Family Home Or A Single Family Residence With Rental Income! Separately Metered Units For Separate Utilities. Two Separate Entrances! Each Unit Has It's Own Furnace, Rented Water Heater, Gas Meter & Electric Panel. Upper Unit Has 4 Large Bedrooms & 2 Full Baths. Spacious Living & Dining Room with 13Ft High Ceiling in Dining Room & W/O To Large Deck. Main Level Features Large Family Room With 3 Bedrooms And 1 Full Bath. Above Grade Windows With Lots of Natural Light. 2 Car Garage, 4 Car Driveway On A Huge 202 Foot Lot Backing Onto Privacy. On Bus Route, Easy Access To Hwy 400 & 26.
About This Property
366 Edgehill Drive, Barrie, L4N 9X4
Home Overview
Basic Information
Walk around the neighborhood
366 Edgehill Drive, Barrie, L4N 9X4
Shally Shi
Sales Representative, Dolphin Realty Inc
English, Mandarin
Residential ResaleProperty ManagementPre Construction
Mortgage Information
Estimated Payment
$0 Principal and Interest
 Walk Score for 366 Edgehill Drive
Walk Score for 366 Edgehill Drive

Book a Showing
Tour this home with Shally
Frequently Asked Questions
Can't find what you're looking for? Contact our support team for more information.
See the Latest Listings by Cities
1500+ home for sale in Ontario

Looking for Your Perfect Home?
Let us help you find the perfect home that matches your lifestyle
