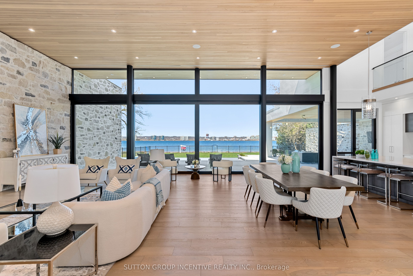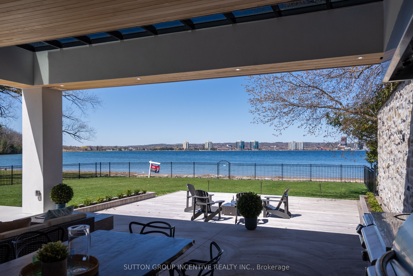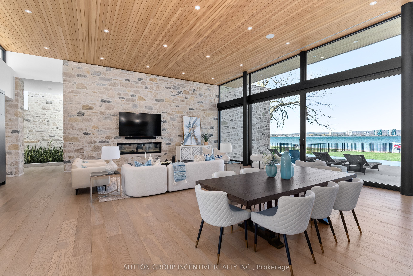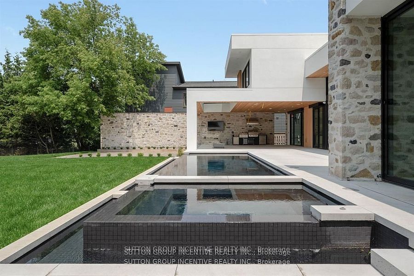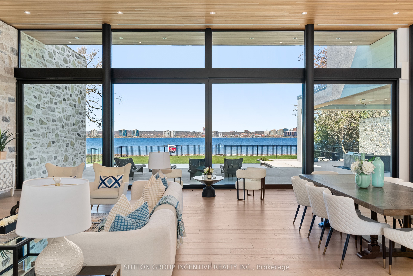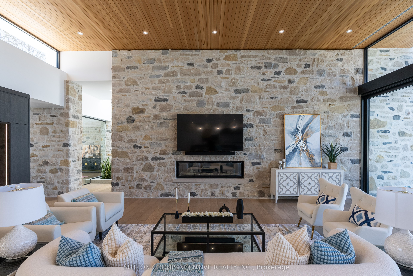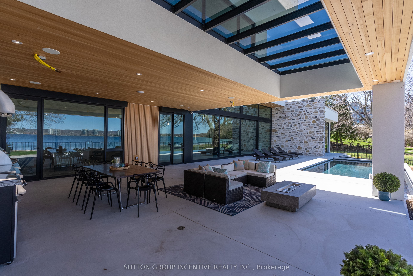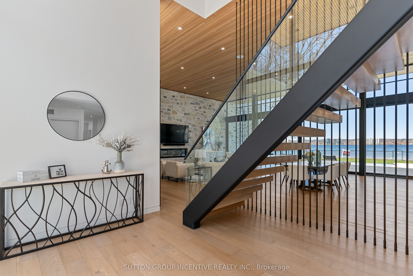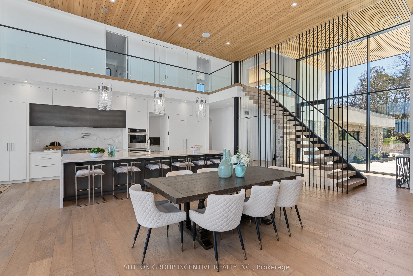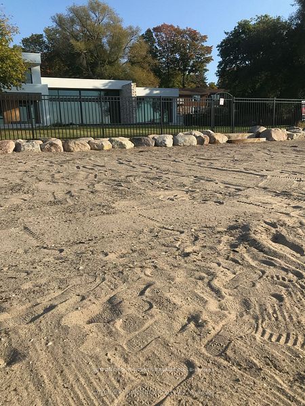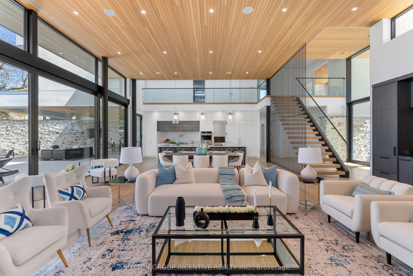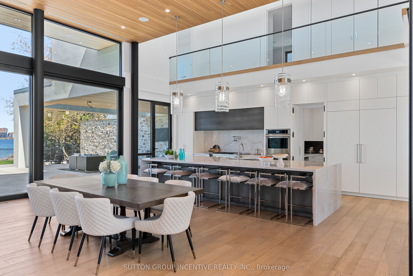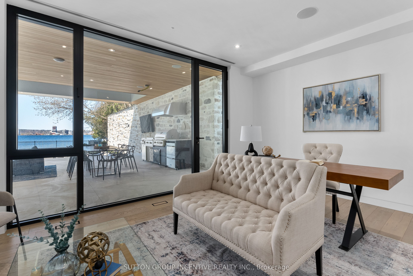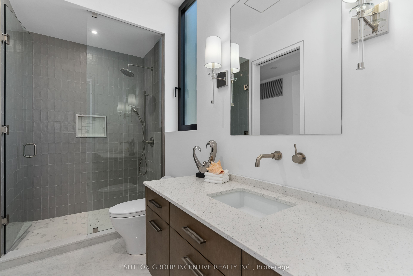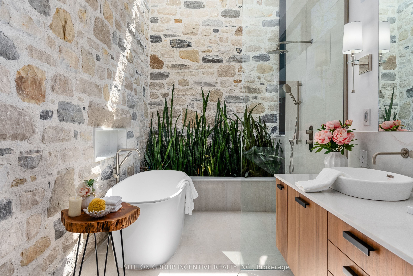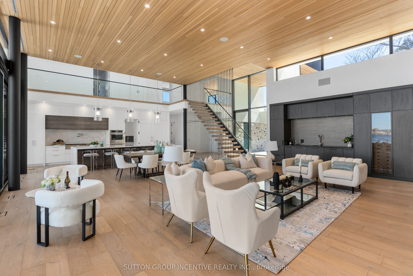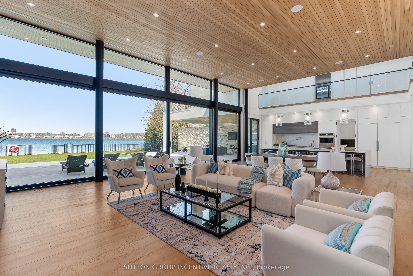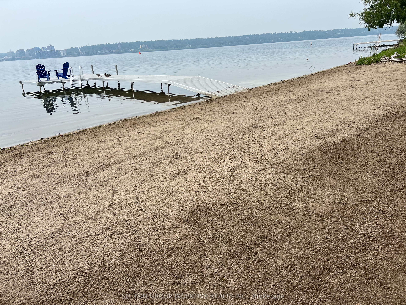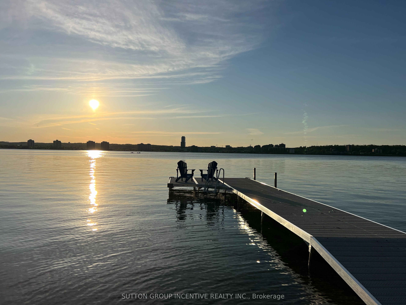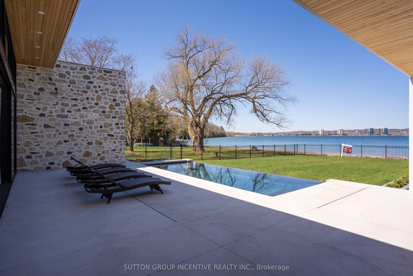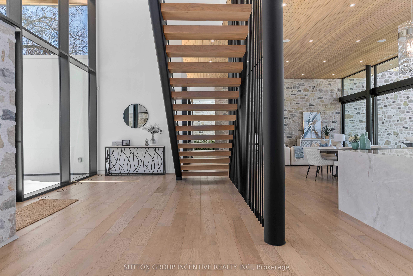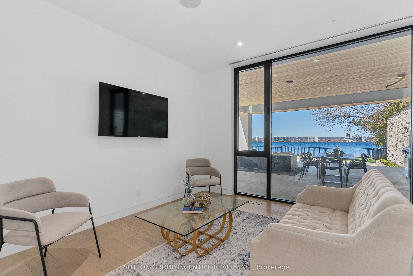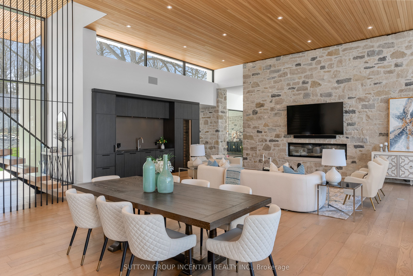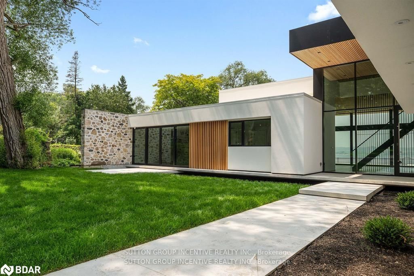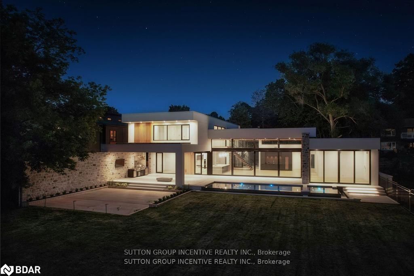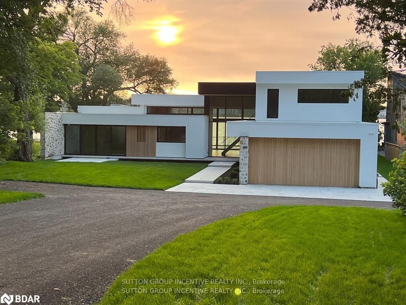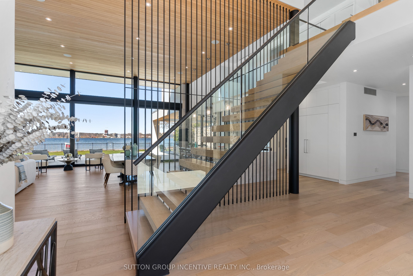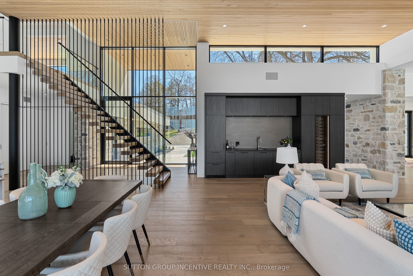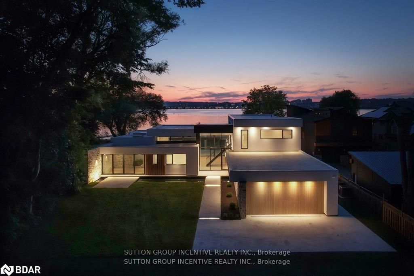
$6,499,999
Est. Payment
$24,826/mo*
*Based on 20% down, 4% interest, 30-year term
Listed by SUTTON GROUP INCENTIVE REALTY INC.
Detached•MLS #S12203947•Price Change
Room Details
| Room | Features | Level |
|---|---|---|
Kitchen 7.63 × 7.93 m | PantryOverlook WaterW/O To Pool | Main |
Primary Bedroom 5.8 × 4.6 m | 5 Pc EnsuiteFireplaceOverlook Water | Main |
Bedroom 2 4.26 × 3.91 m | 3 Pc EnsuiteW/O To Terrace | Main |
Bedroom 3 4.46 × 4.46 m | 3 Pc Ensuite | Second |
Bedroom 4 3.97 × 3.54 m | 3 Pc Ensuite | Second |
Bedroom 5 4.24 × 3.97 m | 3 Pc Ensuite | Second |
Client Remarks
Beach front home with exquisite waterfront views and the most exceptional sunsets! Welcome to 36 White Oaks. This is the lifestyle you deserve. This luxurious home offers timeless detail and design by architect, Luis Mendes. Custom built home and under warranty! This home has 5 bedrooms, 7bathrooms, Custom kitchen cabinetry and a butlers pantry from Downsview Kitchens. Waterfront office, a gym, yoga pad, main floor laundry as well as a second floor laundry, games room with kitchenette, massive mudroom, massive patio doors off of the great room that invite you to your infinity pool overlooking the waterfront and your own beautiful private sandy beach! The primary suite also is on the main floor with gorgeous waterfront views with a patio door leading to the hot tub and pool. This property is over 1 acre on a gorgeous private treed lot. You can have the experience of Muskoka without the long drive! Highlights *Downsview Kitchens and custom cabinetry. *Floor to ceiling custom windows from and doors from Bigfoot. *Crestron home automation system. *Galley workstation in the kitchen. *Atriums *Infinity tile heated pool and spa. *Outdoor kitchen. *Fenced yard. *Security cameras Steps away is a 6.7 KM walking/ biking trail that raps around Kempenfelt Bay. Steps away is also the Go train. Pearson airport is just 55 minutes away. Surrounded by great restaurants, schools, shopping and boating. ***REPLACEMENT VALUE OF THIS HIGH END HOME IS ASSESSED AT 6.8 MILLION***
About This Property
36 White Oaks Road, Barrie, L4N 4B9
Home Overview
Basic Information
Walk around the neighborhood
36 White Oaks Road, Barrie, L4N 4B9
Shally Shi
Sales Representative, Dolphin Realty Inc
English, Mandarin
Residential ResaleProperty ManagementPre Construction
Mortgage Information
Estimated Payment
$0 Principal and Interest
 Walk Score for 36 White Oaks Road
Walk Score for 36 White Oaks Road

Book a Showing
Tour this home with Shally
Frequently Asked Questions
Can't find what you're looking for? Contact our support team for more information.
See the Latest Listings by Cities
1500+ home for sale in Ontario

Looking for Your Perfect Home?
Let us help you find the perfect home that matches your lifestyle
