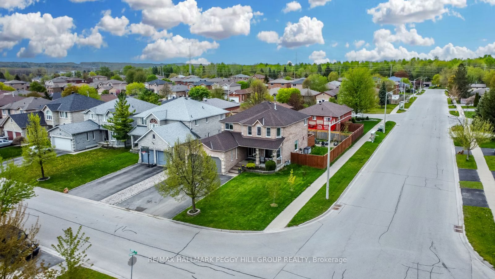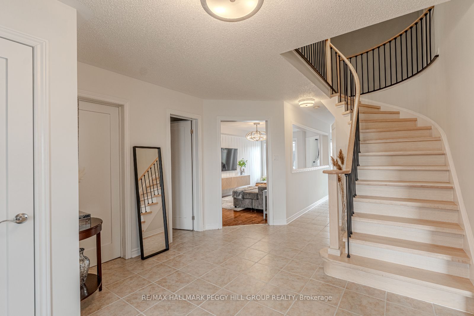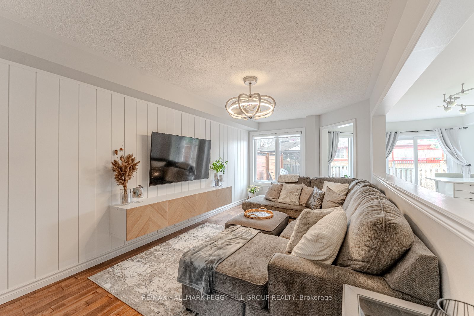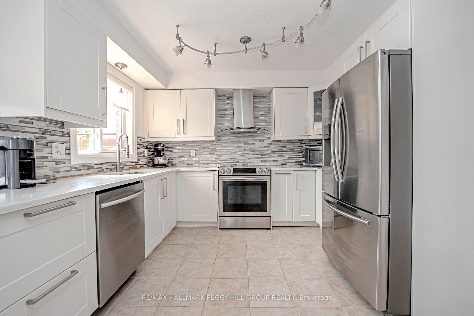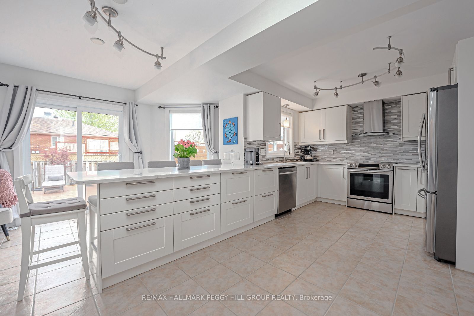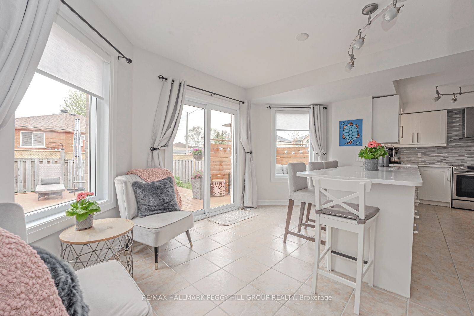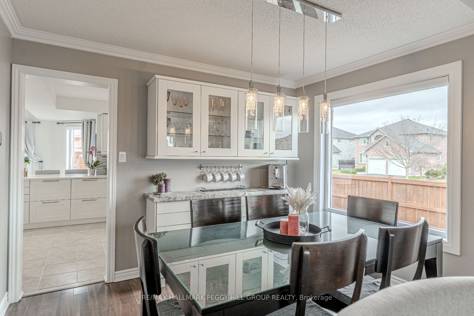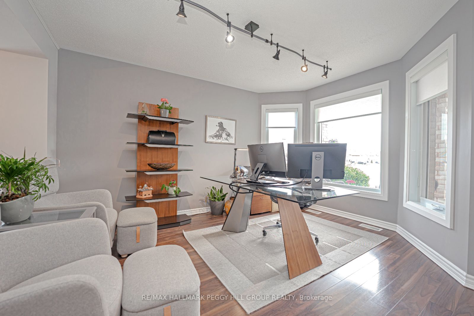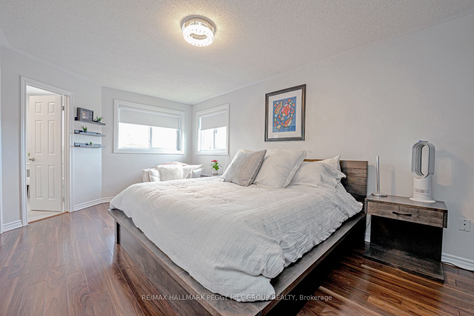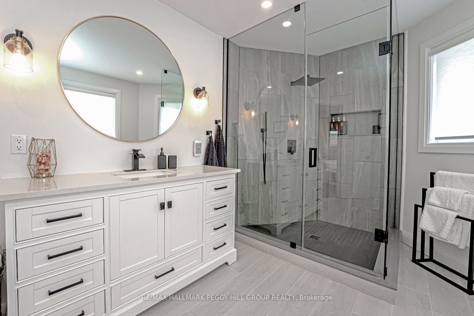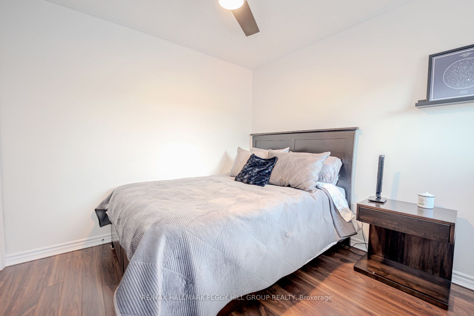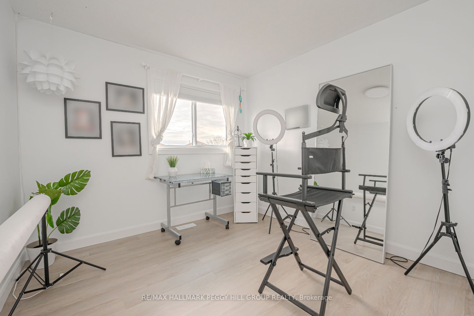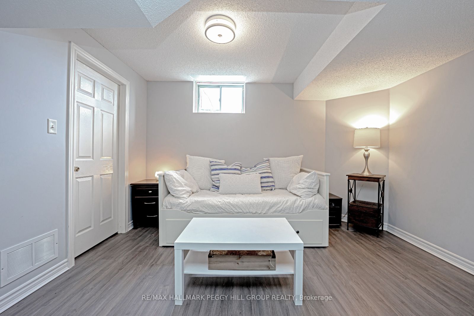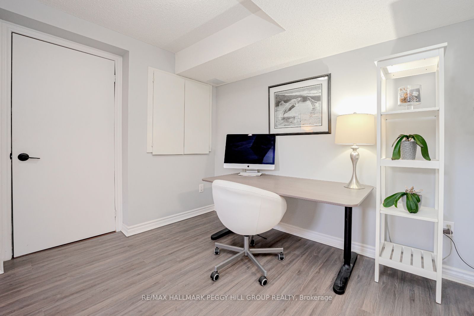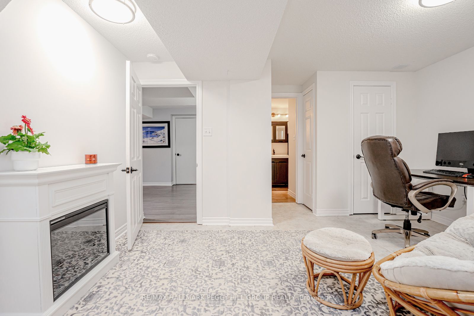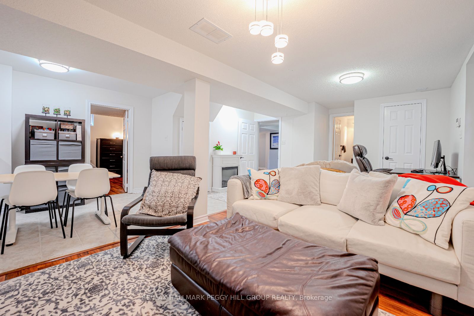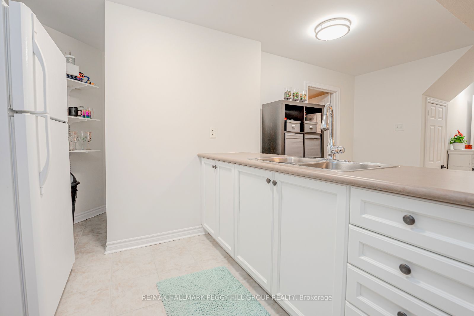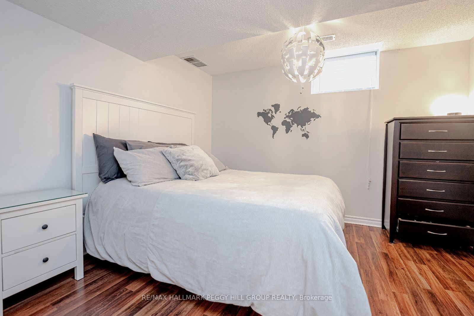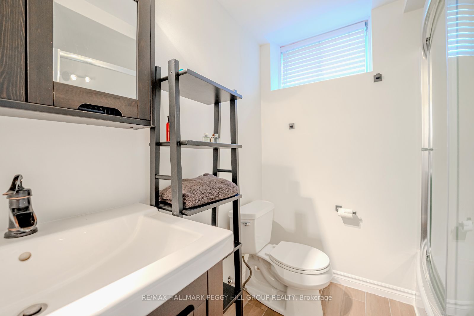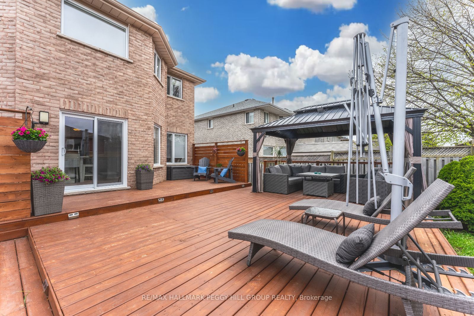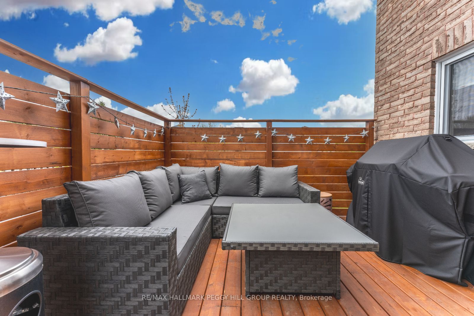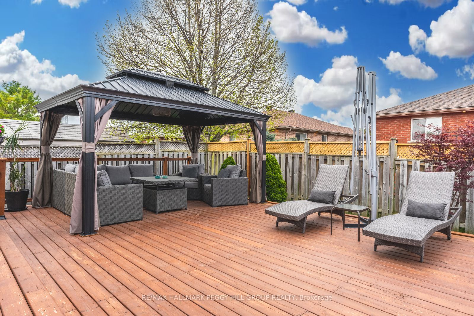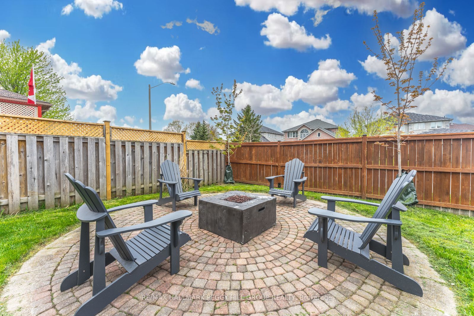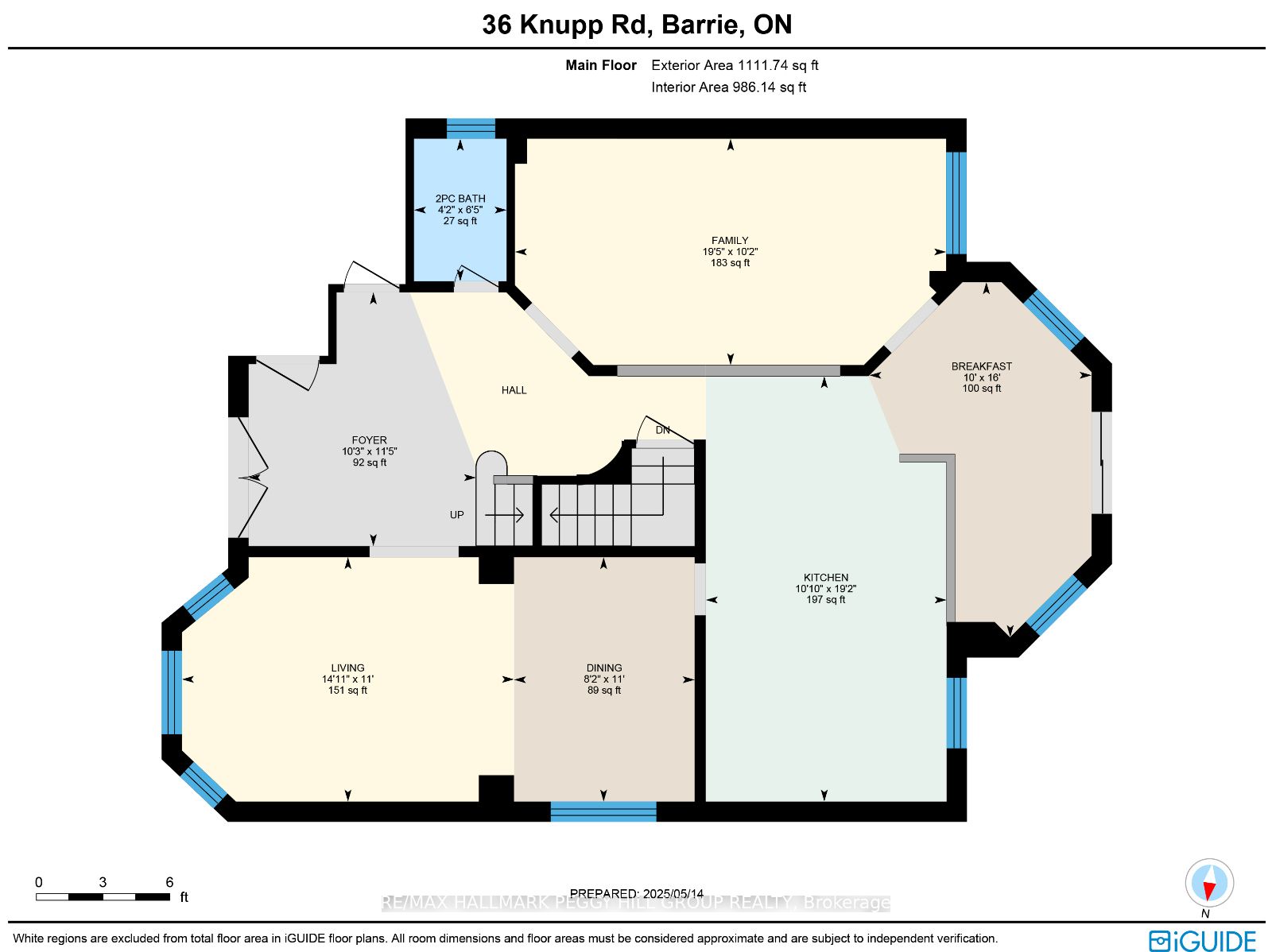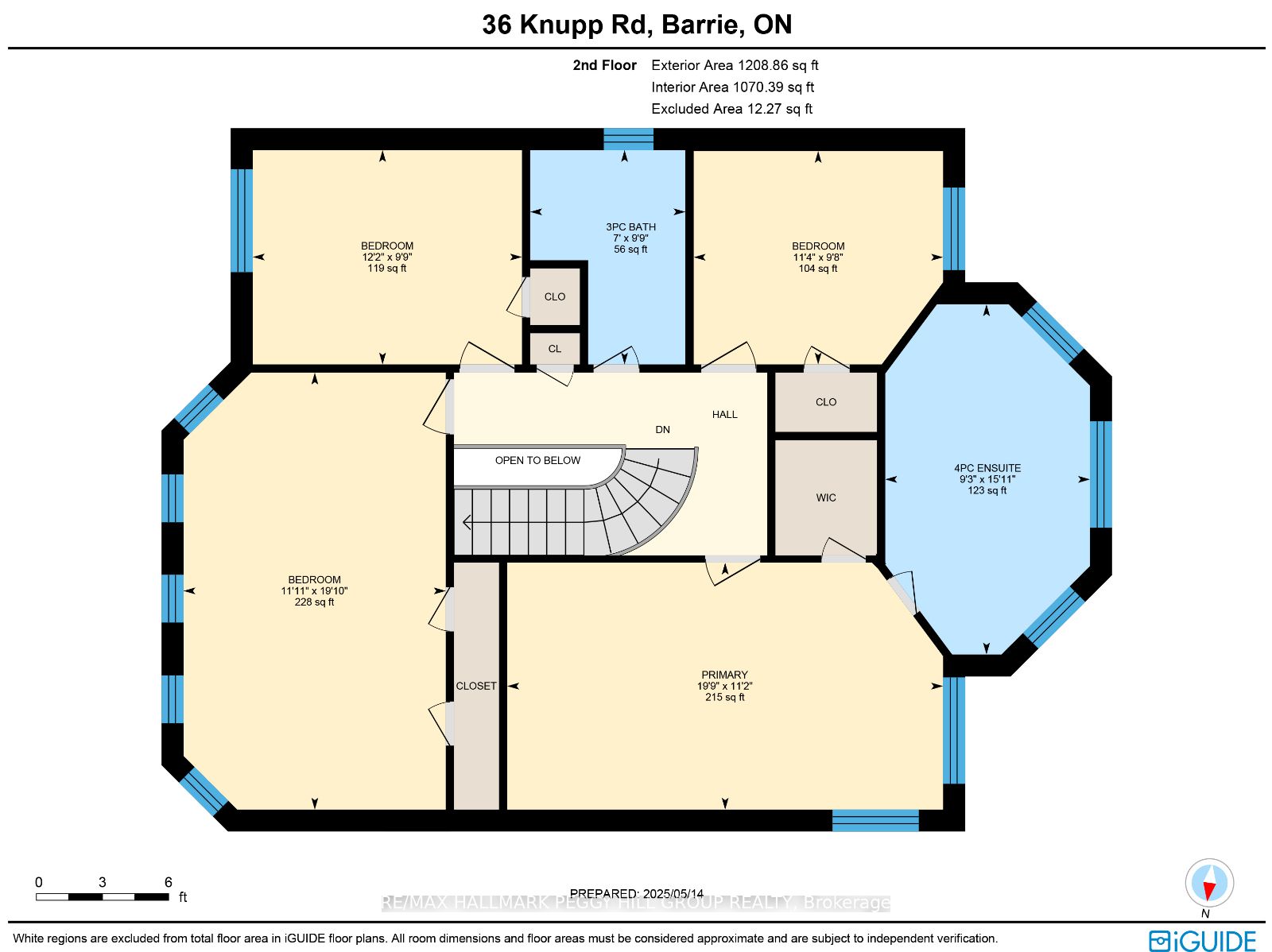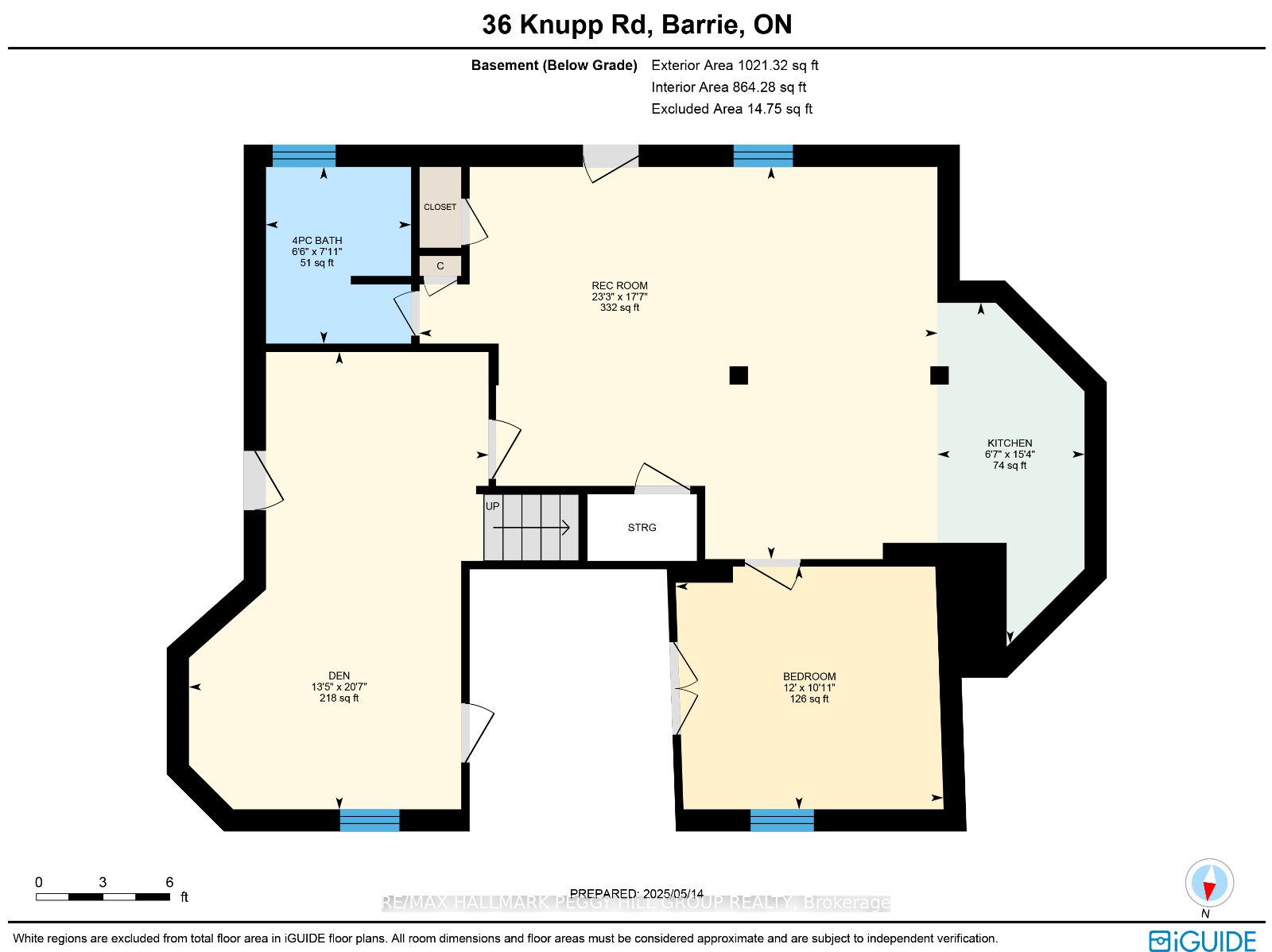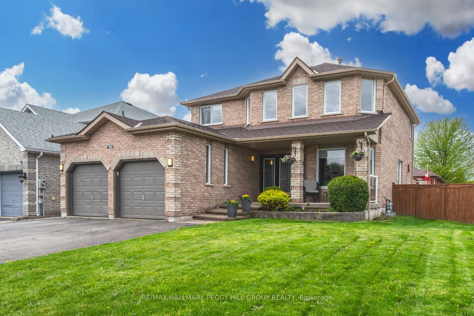
$999,900
Est. Payment
$3,819/mo*
*Based on 20% down, 4% interest, 30-year term
Listed by RE/MAX HALLMARK PEGGY HILL GROUP REALTY
Detached•MLS #S12153546•New
Price comparison with similar homes in Barrie
Compared to 47 similar homes
-6.4% Lower↓
Market Avg. of (47 similar homes)
$1,068,704
Note * Price comparison is based on the similar properties listed in the area and may not be accurate. Consult licences real estate agent for accurate comparison
Room Details
| Room | Features | Level |
|---|---|---|
Kitchen 5.84 × 3.3 m | Main | |
Dining Room 3.35 × 2.49 m | Main | |
Living Room 3.35 × 4.55 m | Main | |
Primary Bedroom 3.4 × 6.02 m | 4 Pc EnsuiteWalk-In Closet(s) | Second |
Bedroom 2 2.95 × 3.45 m | Second | |
Bedroom 3 2.97 × 3.71 m | Second |
Client Remarks
UPDATED CORNER LOT 2-STOREY WITH NEARLY 3,300 SQ FT OF LIVING SPACE AND EXCELLENT IN-LAW POTENTIAL! Located in a family-friendly west end neighbourhood close to schools, parks, and everyday amenities, this standout 2-storey home sits on a desirable corner lot with impressive curb appeal. Manicured landscaping, a front yard irrigation system, and an upgraded front door with sleek black hardware give this home a polished look. The private backyard is made for relaxing and entertaining, with a repaired and repainted fence, newly planted trees, an upgraded extended deck, and a gazebo. Enjoy nearly 3,300 sq ft of finished living space designed for comfort and function. The main level features durable laminate, hardwood, and tile flooring. A recently modernized kitchen showcases quartz countertops, white shaker-style cabinets, tile backsplash, stainless steel appliances, and a large breakfast bar. The open dining area includes a built-in coffee bar and display cabinet, while the living room adds style with a shiplap feature wall and floating media cabinets. The replaced main staircase is finished with maple, a wood railing, and iron balusters, creating a striking transition to the upper level. Upstairs, the flooring has been updated with laminate in the hallway and primary bedroom, and vinyl in the front two bedrooms. The primary suite includes a walk-in closet, a renovated ensuite with a soaker tub, glass shower, pot lights, and a Pax wardrobe for added storage. The finished basement offers a separate side entrance, kitchen, rec room, den, bedroom, and full bathroom, offering excellent in-law potential. Shingles were replaced in 2020, all windows except the basement were updated in 2023, along with window trim, and the furnace and hot water tank were recently replaced (both rentals). Additional features include blinds with room-darkening coverings on the main and second levels, an owned water softener, and a garage wired for EV charging.
About This Property
36 Knupp Road, Barrie, L4N 0P6
Home Overview
Basic Information
Walk around the neighborhood
36 Knupp Road, Barrie, L4N 0P6
Shally Shi
Sales Representative, Dolphin Realty Inc
English, Mandarin
Residential ResaleProperty ManagementPre Construction
Mortgage Information
Estimated Payment
$0 Principal and Interest
 Walk Score for 36 Knupp Road
Walk Score for 36 Knupp Road

Book a Showing
Tour this home with Shally
Frequently Asked Questions
Can't find what you're looking for? Contact our support team for more information.
See the Latest Listings by Cities
1500+ home for sale in Ontario

Looking for Your Perfect Home?
Let us help you find the perfect home that matches your lifestyle
