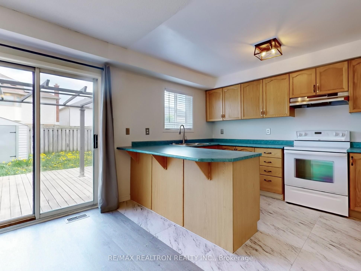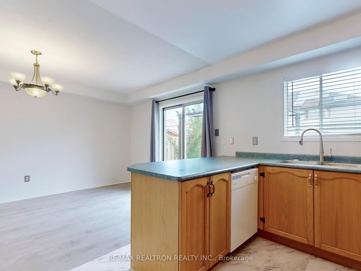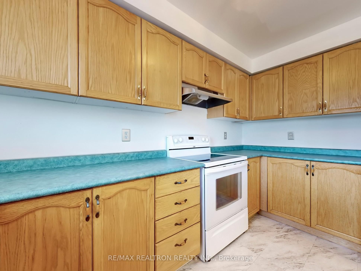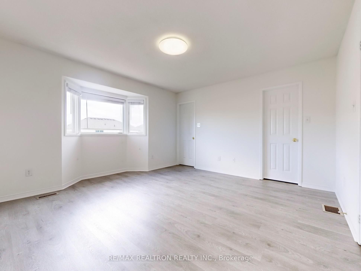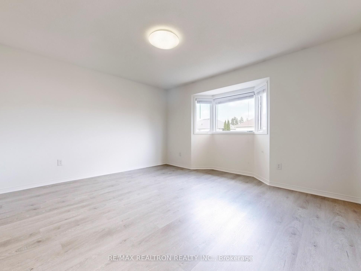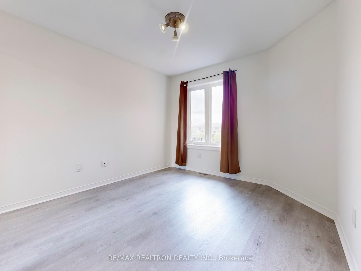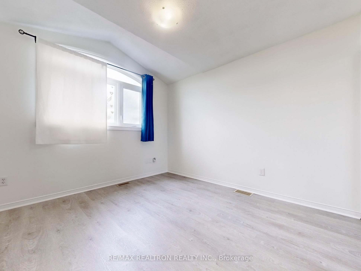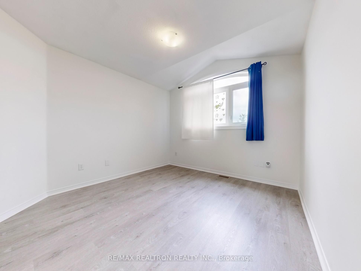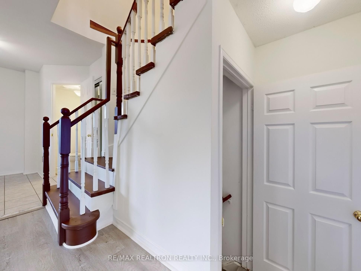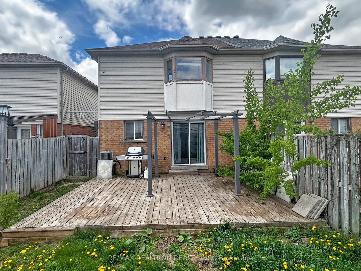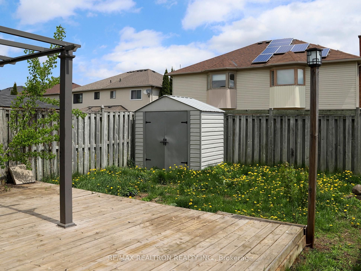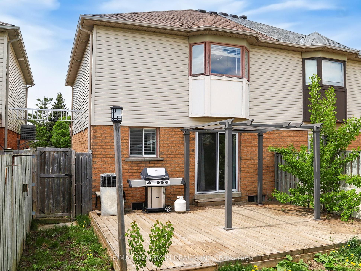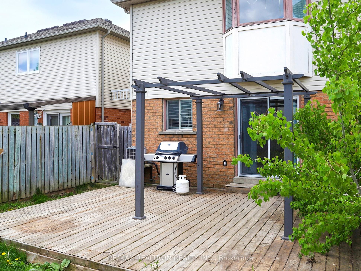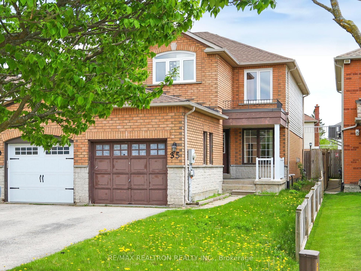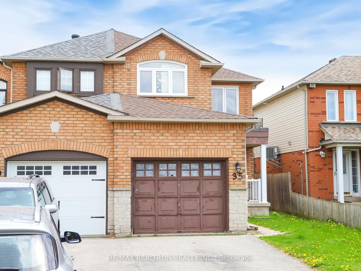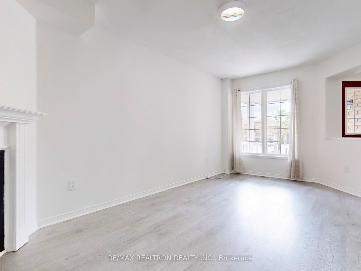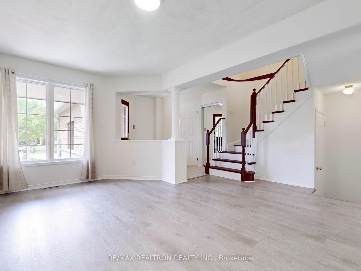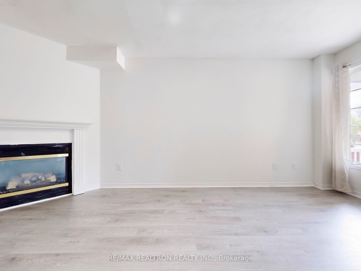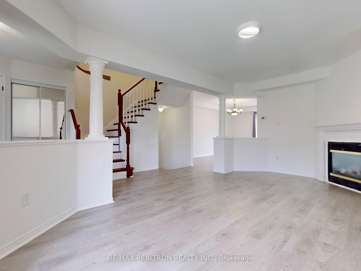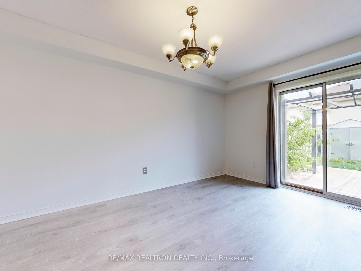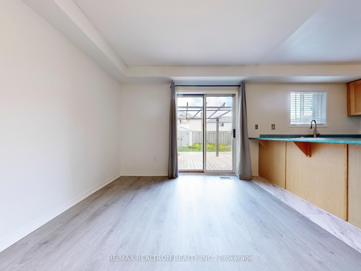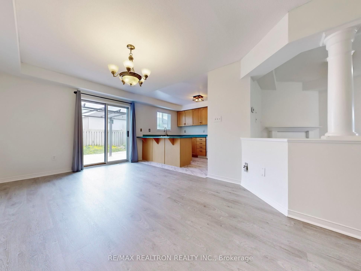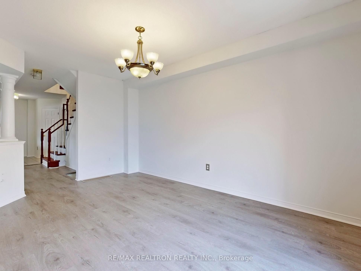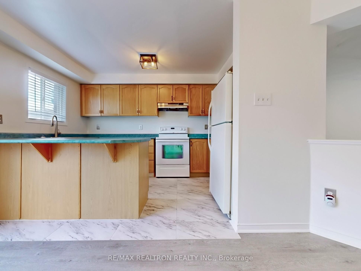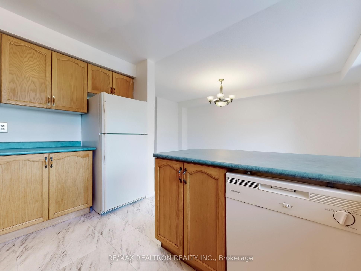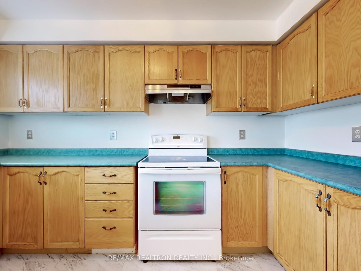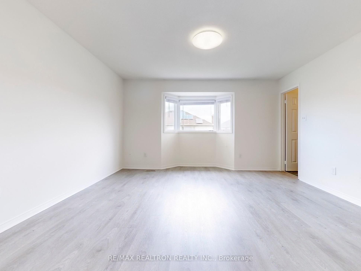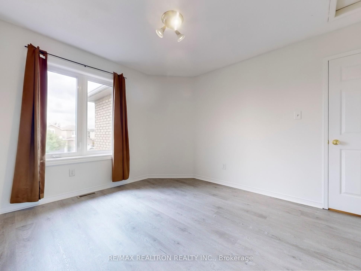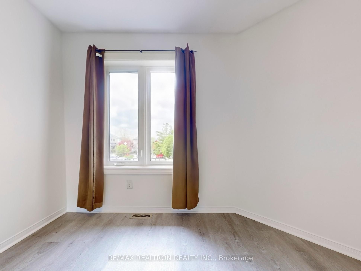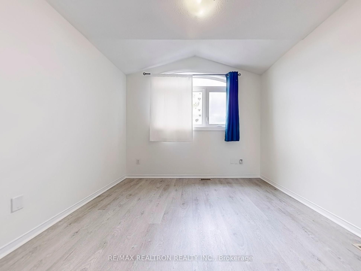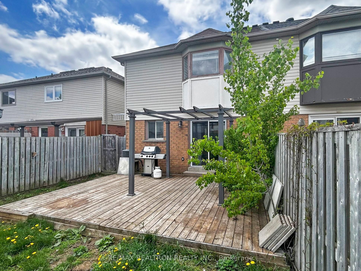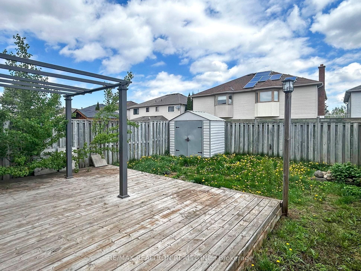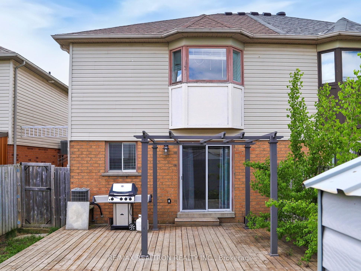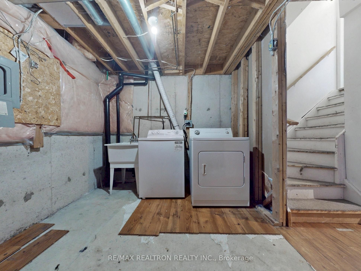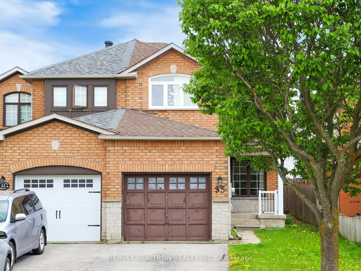
$2,700 /mo
Listed by RE/MAX REALTRON REALTY INC.
Semi-Detached •MLS #S12155844•Price Change
Room Details
| Room | Features | Level |
|---|---|---|
Living Room | Vinyl FloorCombined w/DiningW/O To Yard | Main |
Dining Room | Vinyl FloorCombined w/LivingSliding Doors | Main |
Kitchen | Vinyl FloorEat-in KitchenWindow | Main |
Primary Bedroom | Walk-In Closet(s)Large Window4 Pc Ensuite | Second |
Bedroom 2 | Vinyl FloorLarge WindowDouble Closet | Second |
Bedroom 3 | Vinyl FloorLarge WindowDouble Closet | Second |
Client Remarks
Renovated 3 bedroom semi-detached family home featuring recent modern updates through out! Combined open concept living & dining with sliding doors that exit to private fully fenced rear yard. Kitchen boasting semi-island with overhand, appliances & window over sink. Separate family room with gas fireplace! 3 Spacious bedrooms on 2nd level, primary with 4pc ensuite bathroom & walk-in closet. Laundry room in partially finished basement which can be used for additional storage. New floors & freshly painted through out! Prime location within close proximity to shopping, groceries, schools, easy access to HWY's and everything this beautiful community has to offer!
About This Property
35 Basswood Drive, Barrie, L4N 9P2
Home Overview
Basic Information
Walk around the neighborhood
35 Basswood Drive, Barrie, L4N 9P2
Shally Shi
Sales Representative, Dolphin Realty Inc
English, Mandarin
Residential ResaleProperty ManagementPre Construction
 Walk Score for 35 Basswood Drive
Walk Score for 35 Basswood Drive

Book a Showing
Tour this home with Shally
Frequently Asked Questions
Can't find what you're looking for? Contact our support team for more information.
See the Latest Listings by Cities
1500+ home for sale in Ontario

Looking for Your Perfect Home?
Let us help you find the perfect home that matches your lifestyle
