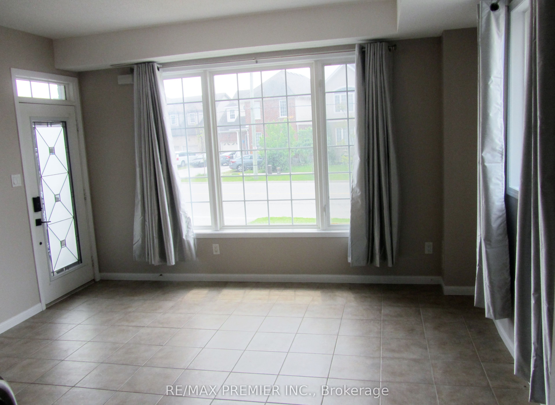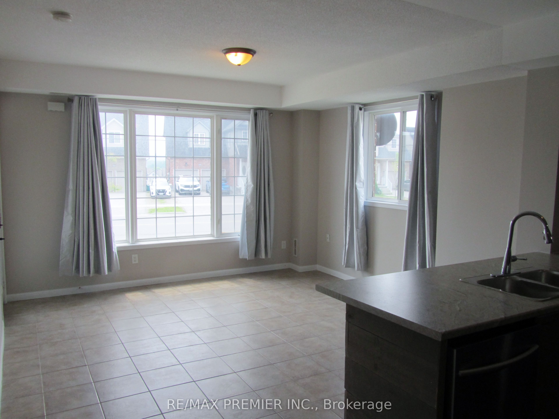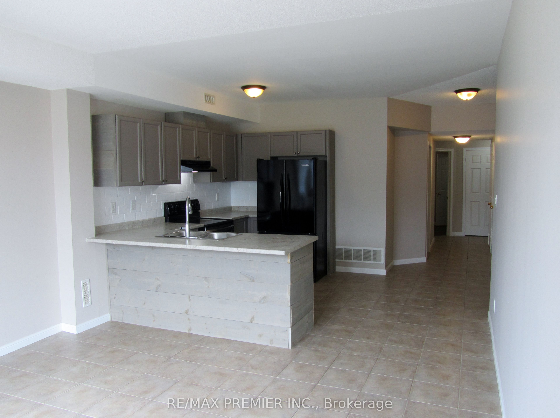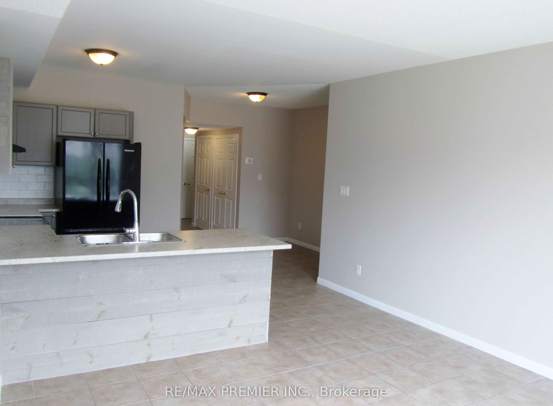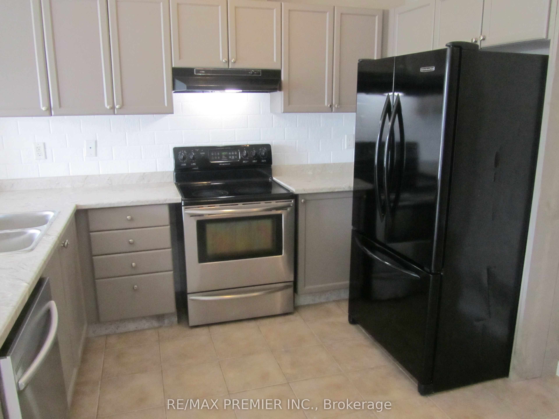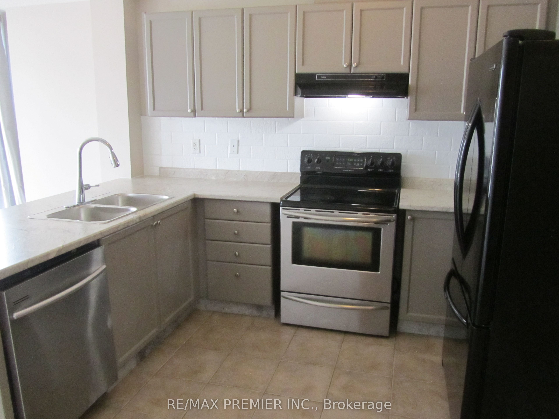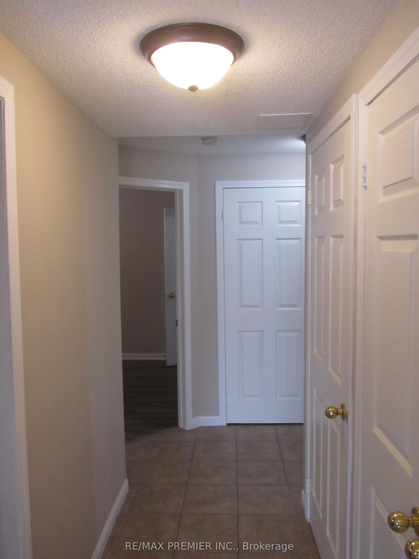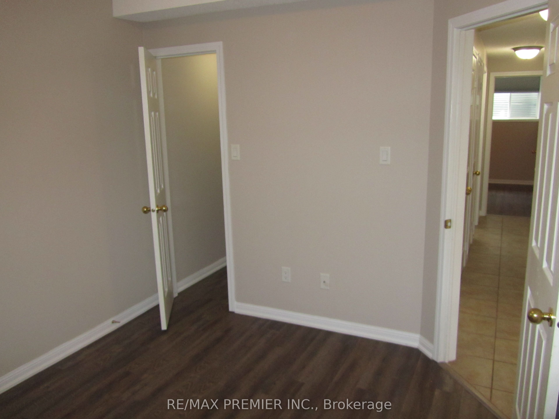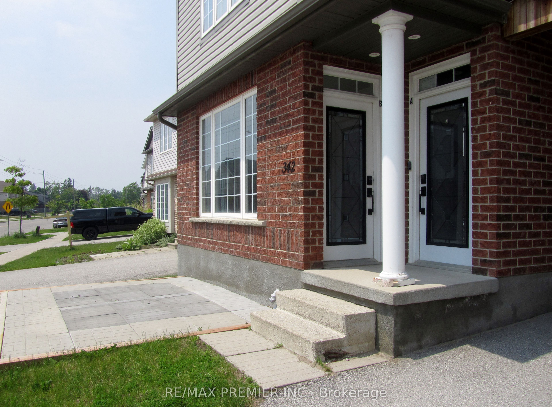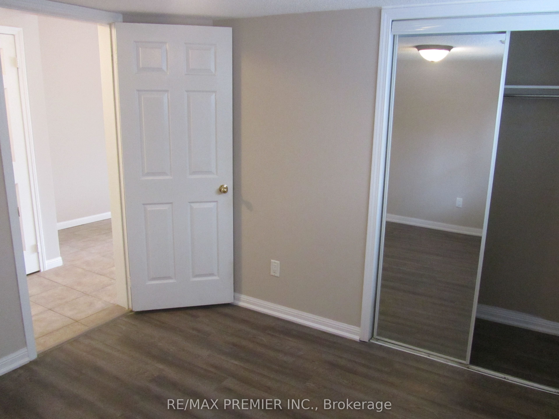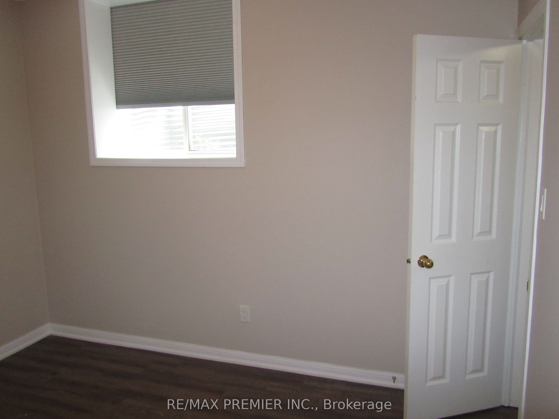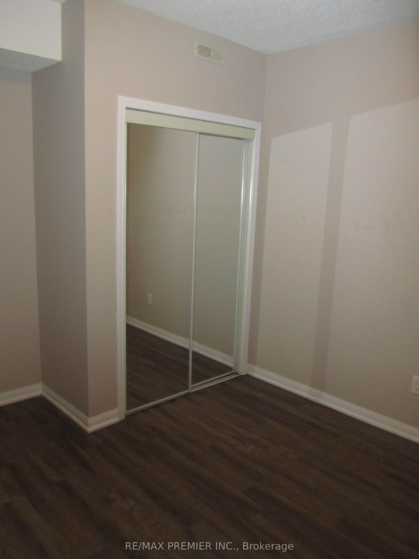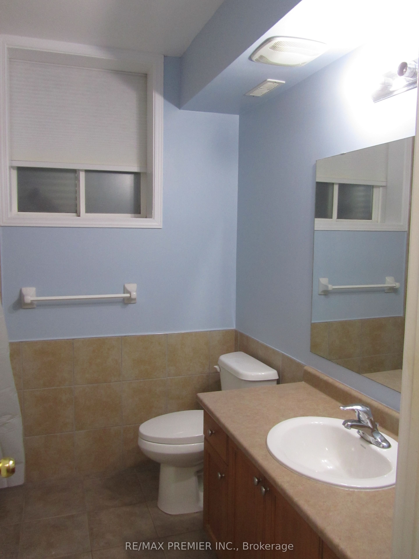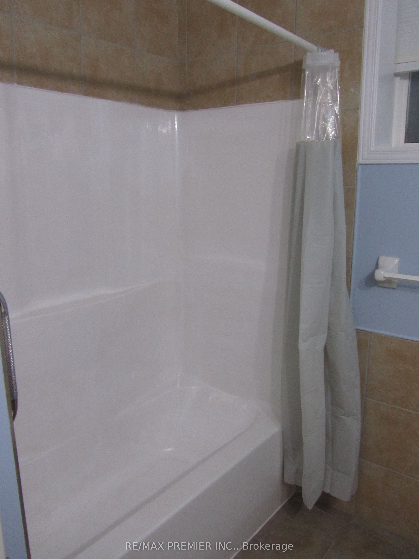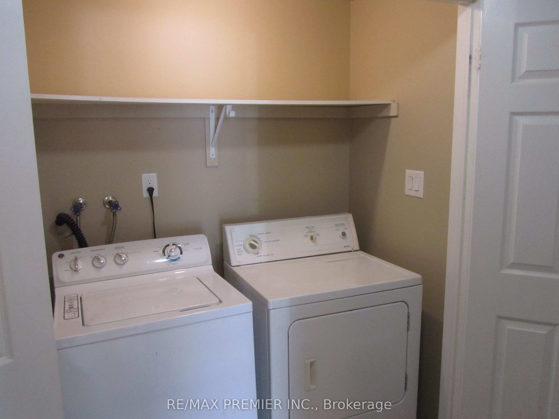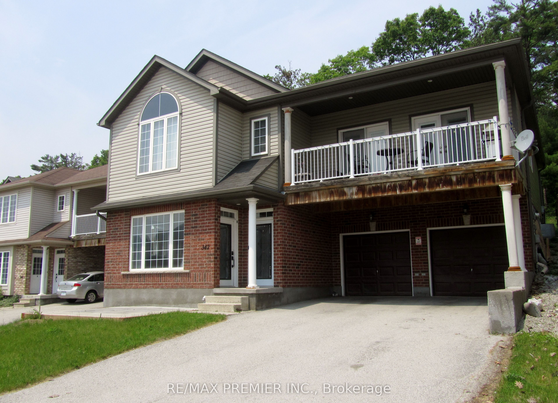
$2,300 /mo
Listed by RE/MAX PREMIER INC.
Duplex•MLS #S12218316•New
Room Details
| Room | Features | Level |
|---|---|---|
Kitchen 3.66 × 4.04 m | Ceramic FloorBreakfast AreaCustom Backsplash | Main |
Dining Room 3.8 × 4.04 m | Ceramic FloorOpen ConceptCombined w/Living | Main |
Living Room 3.8 × 4.04 m | Ceramic FloorLarge WindowCombined w/Dining | Main |
Primary Bedroom 2.92 × 3.16 m | LaminateLarge WindowDouble Closet | Main |
Bedroom 2 2.96 × 3.45 m | LaminateLarge WindowWalk-In Closet(s) | Main |
Bedroom 3 3.31 × 3.61 m | LaminateLarge WindowDouble Closet | Main |
Client Remarks
Location! Location! Location! Near The Heart of Downtown Barrie. Minutes to HWY 400, Transit! Amazing Restaurants! Shopping! Parks! Hiking Trails Luxurious Life Style With Outdoor Oasis, Loaded with Stunning Finishes! This 3 Bdrm, 1 Bath Spacious Open Concept Suite, Clean And Well Maintained With An Amazing Floorplan And Private Entrance! Boasts Immaculate Finishes, New Counter Tops, Family Size Kitchen With Lots Of Cabinets For Storage and Breakfast Counter. Combination Of Well Designed Ceramic and Laminate Flooring, Great Size Closets For Extra Storage, Large Windows For Abundance Of Natural Light. Walk Out to A Patio. Carpet Free. Comes Complete With One Garage Parking Plus Two Private Drive Parking and In-suite Laundry. BONUS!!! Water and HWT Rental Included In Rent.
About This Property
342 Edgehill Drive, Barrie, L4N 9X4
Home Overview
Basic Information
Walk around the neighborhood
342 Edgehill Drive, Barrie, L4N 9X4
Shally Shi
Sales Representative, Dolphin Realty Inc
English, Mandarin
Residential ResaleProperty ManagementPre Construction
 Walk Score for 342 Edgehill Drive
Walk Score for 342 Edgehill Drive

Book a Showing
Tour this home with Shally
Frequently Asked Questions
Can't find what you're looking for? Contact our support team for more information.
See the Latest Listings by Cities
1500+ home for sale in Ontario

Looking for Your Perfect Home?
Let us help you find the perfect home that matches your lifestyle
