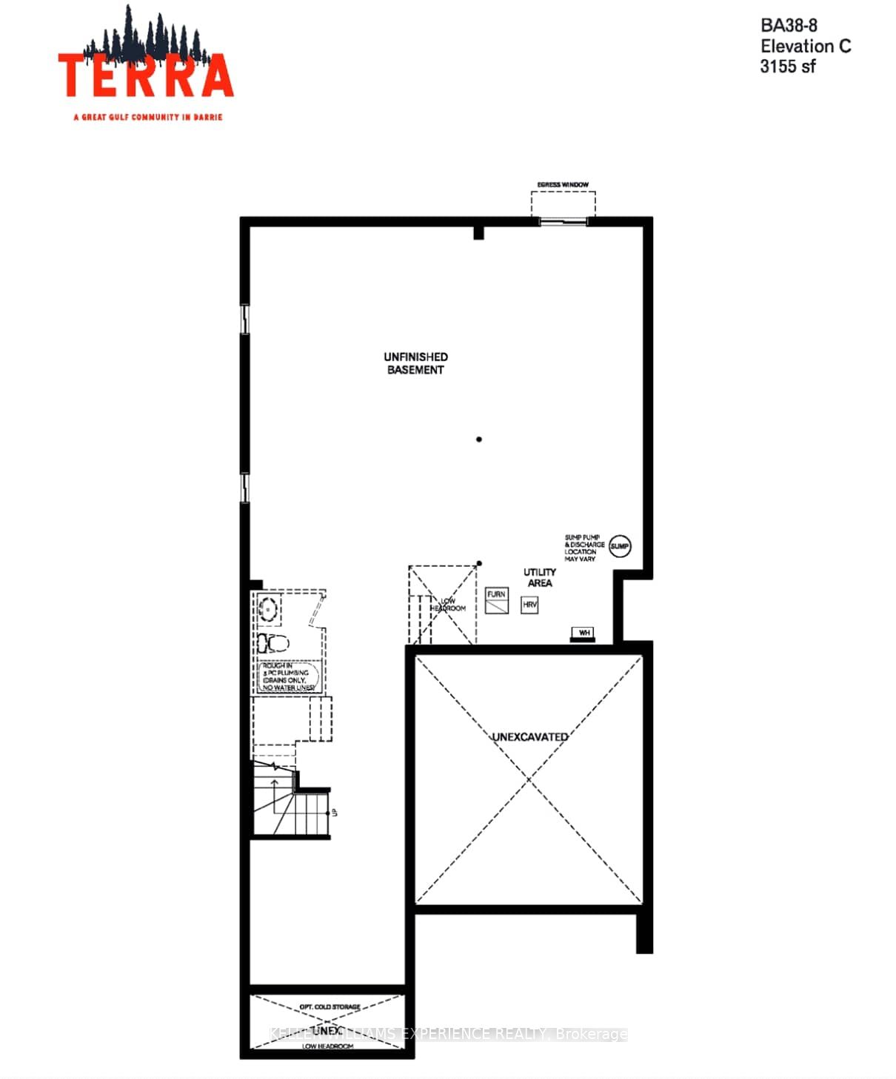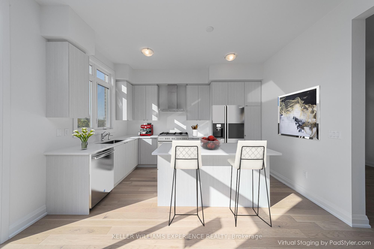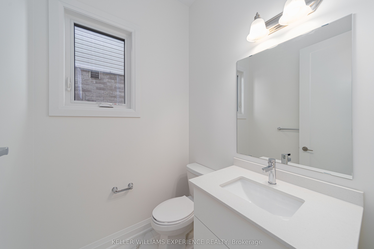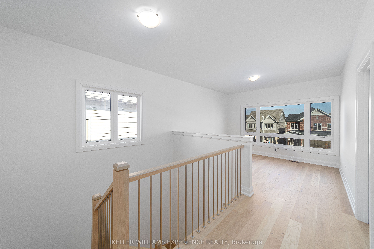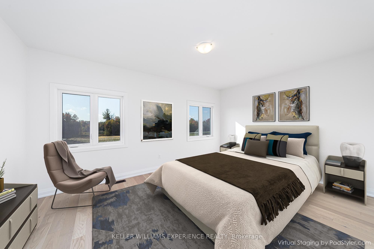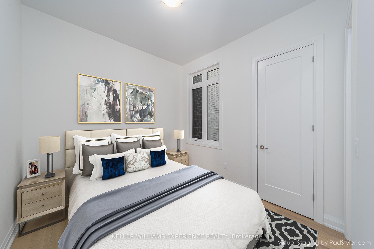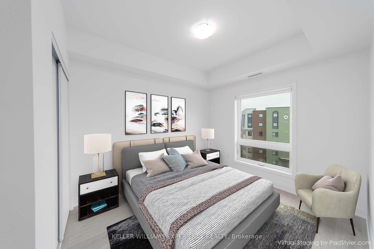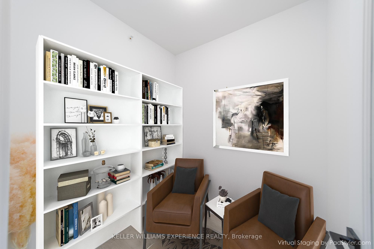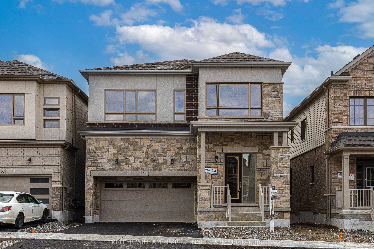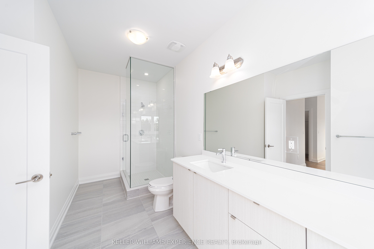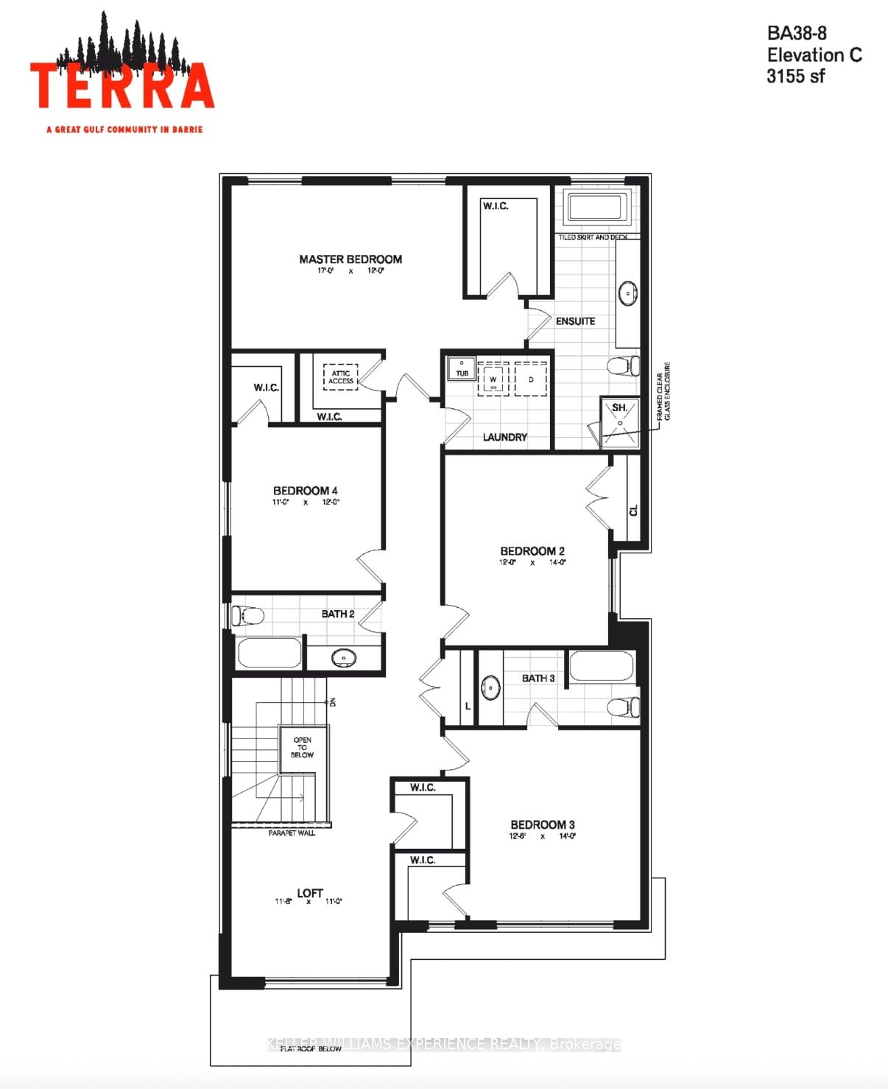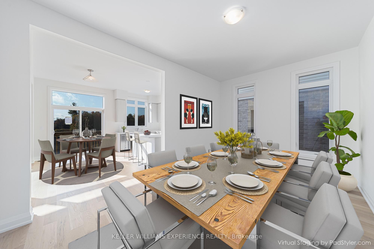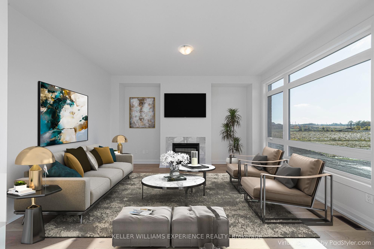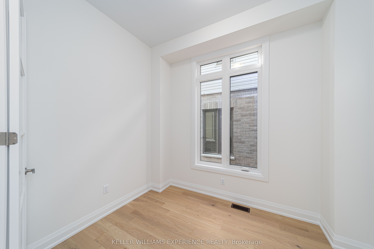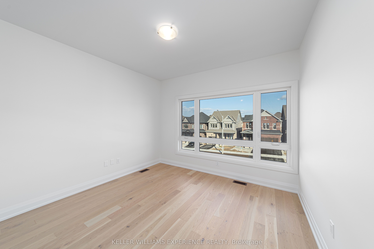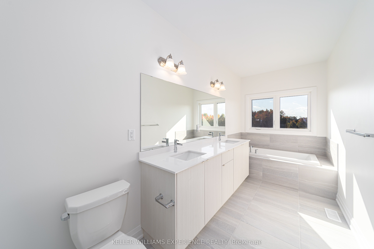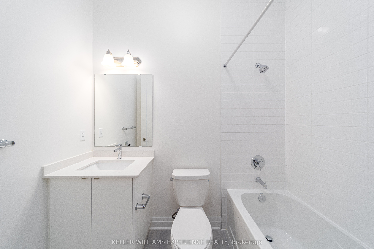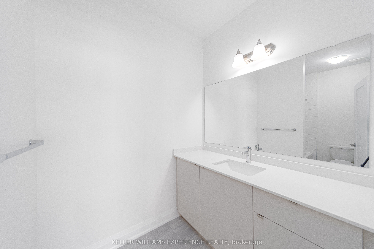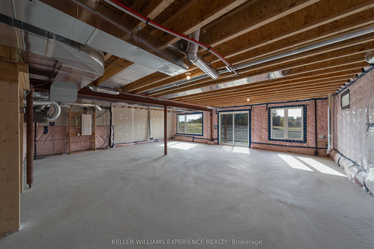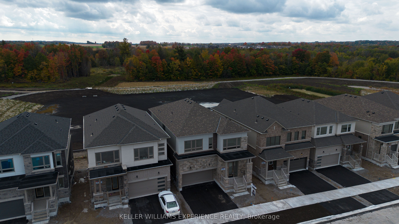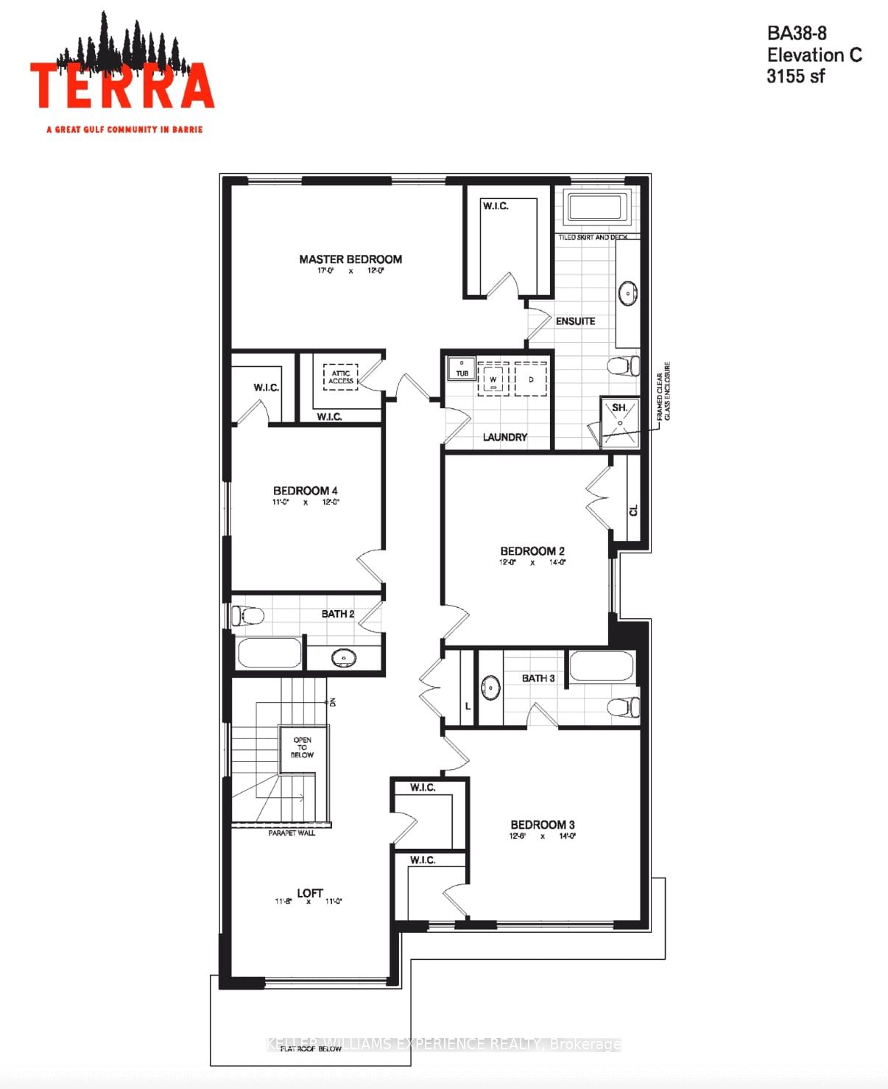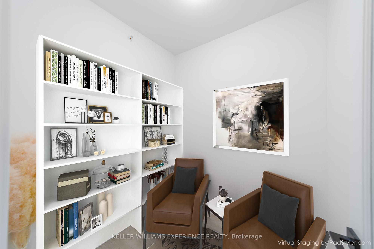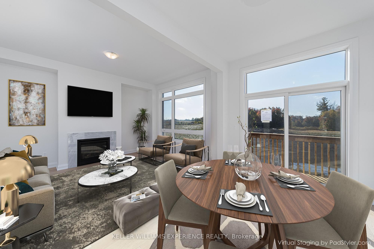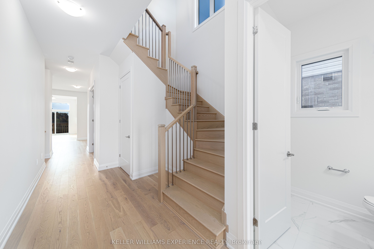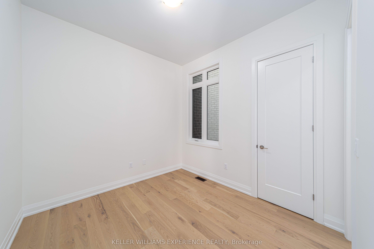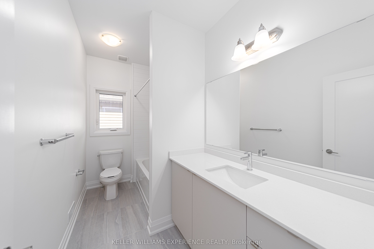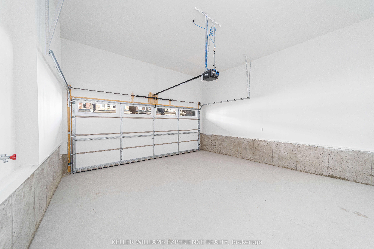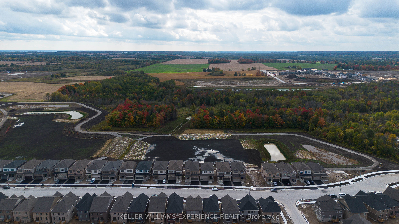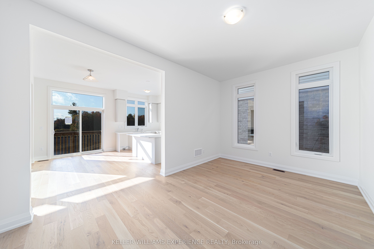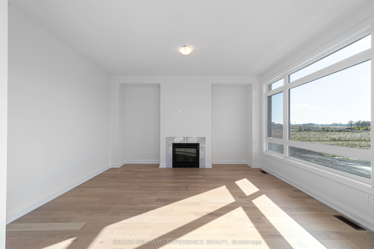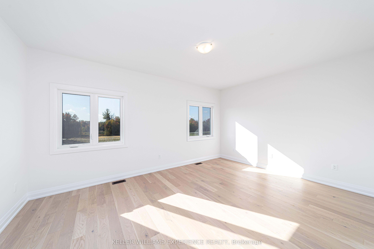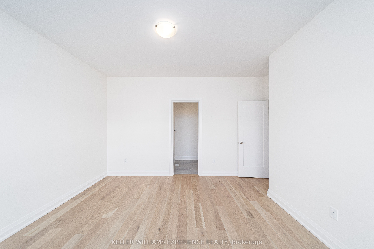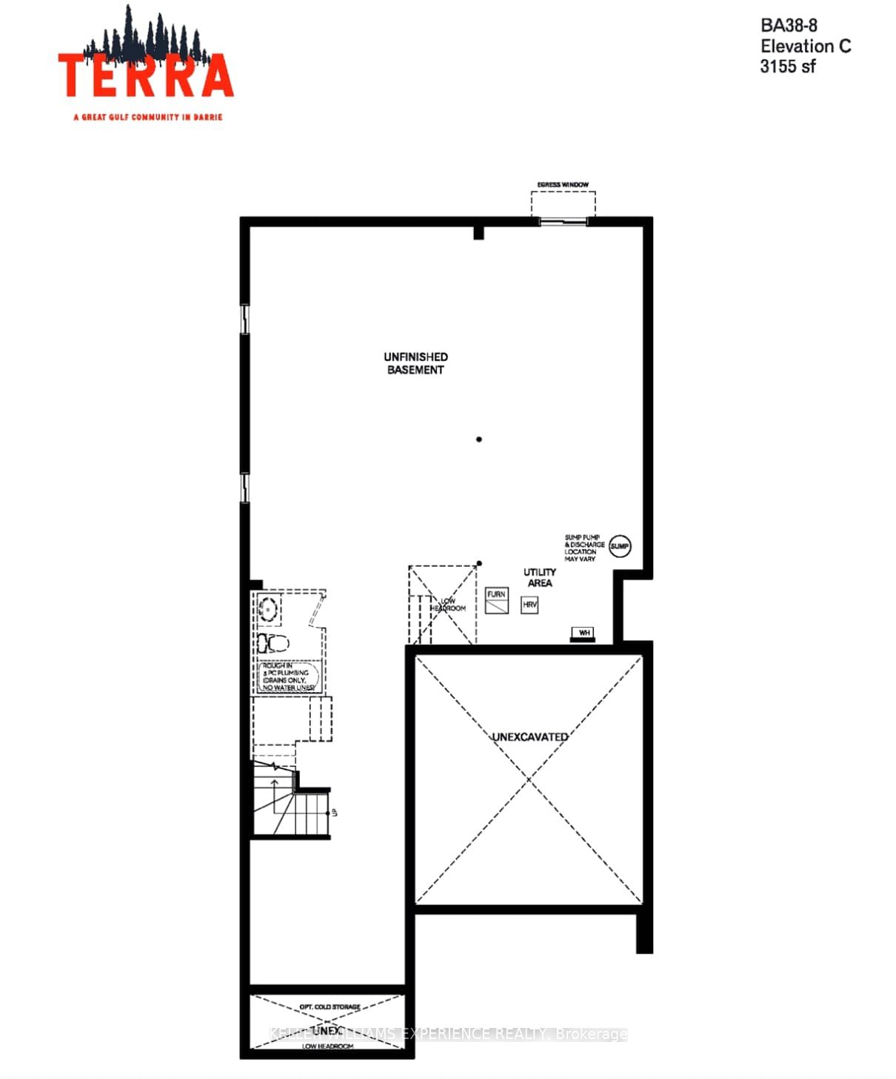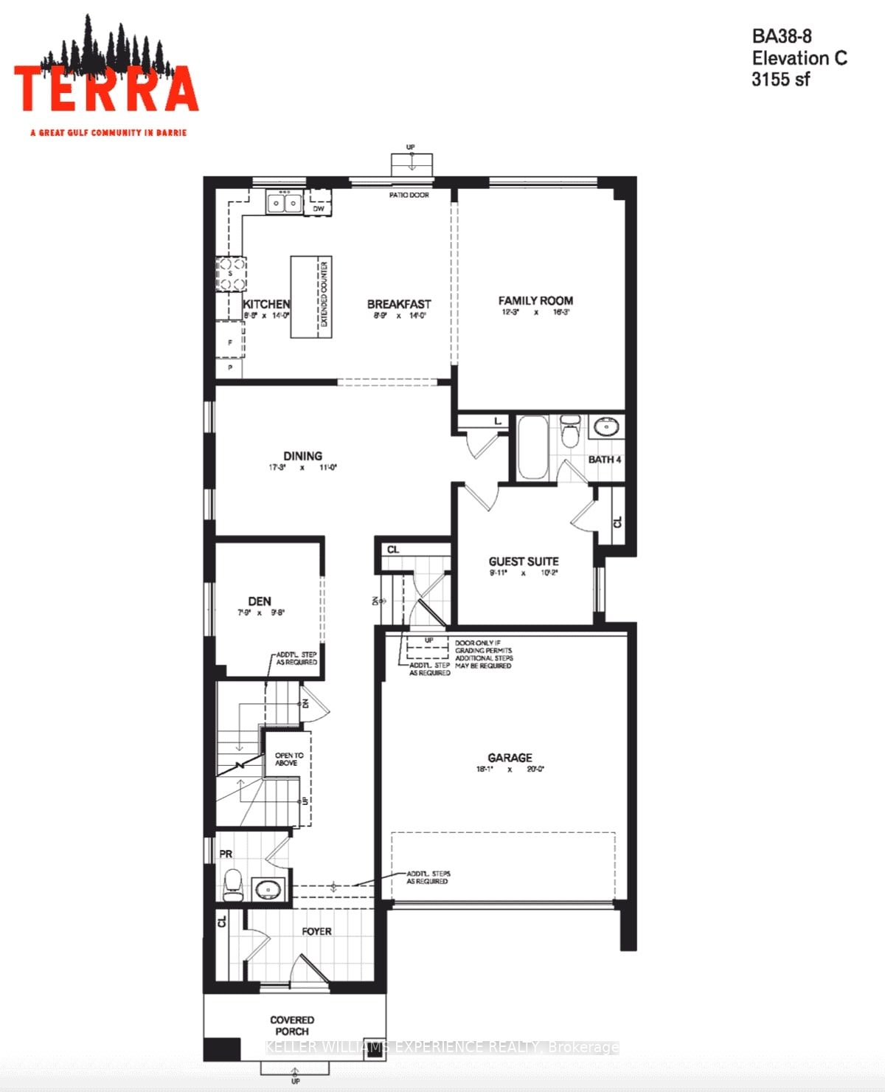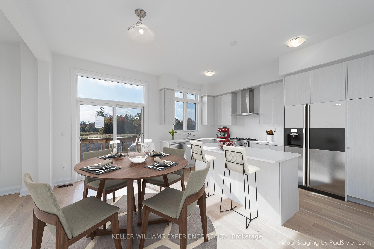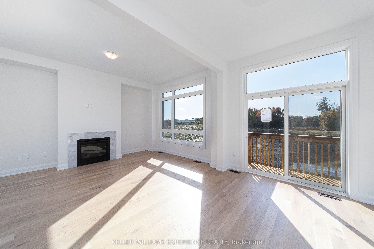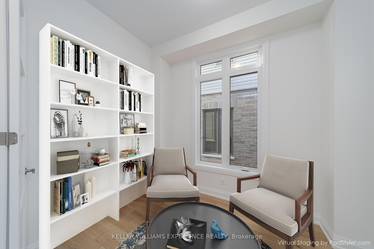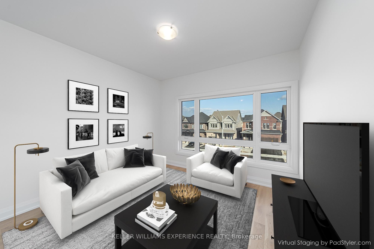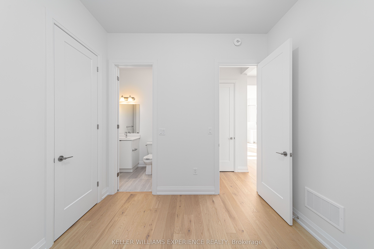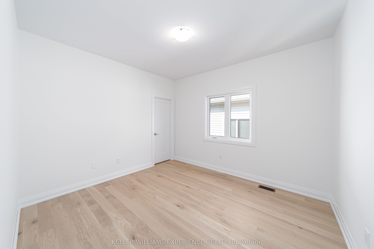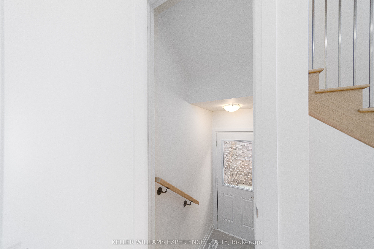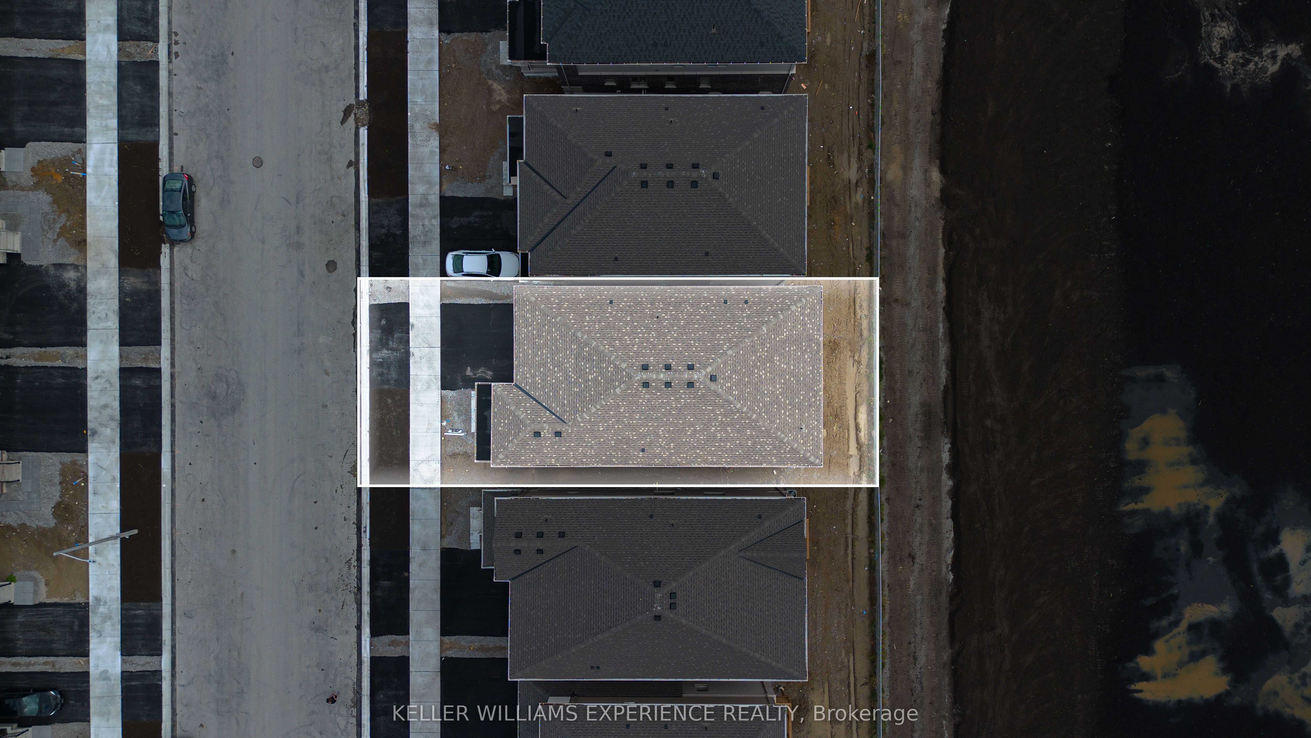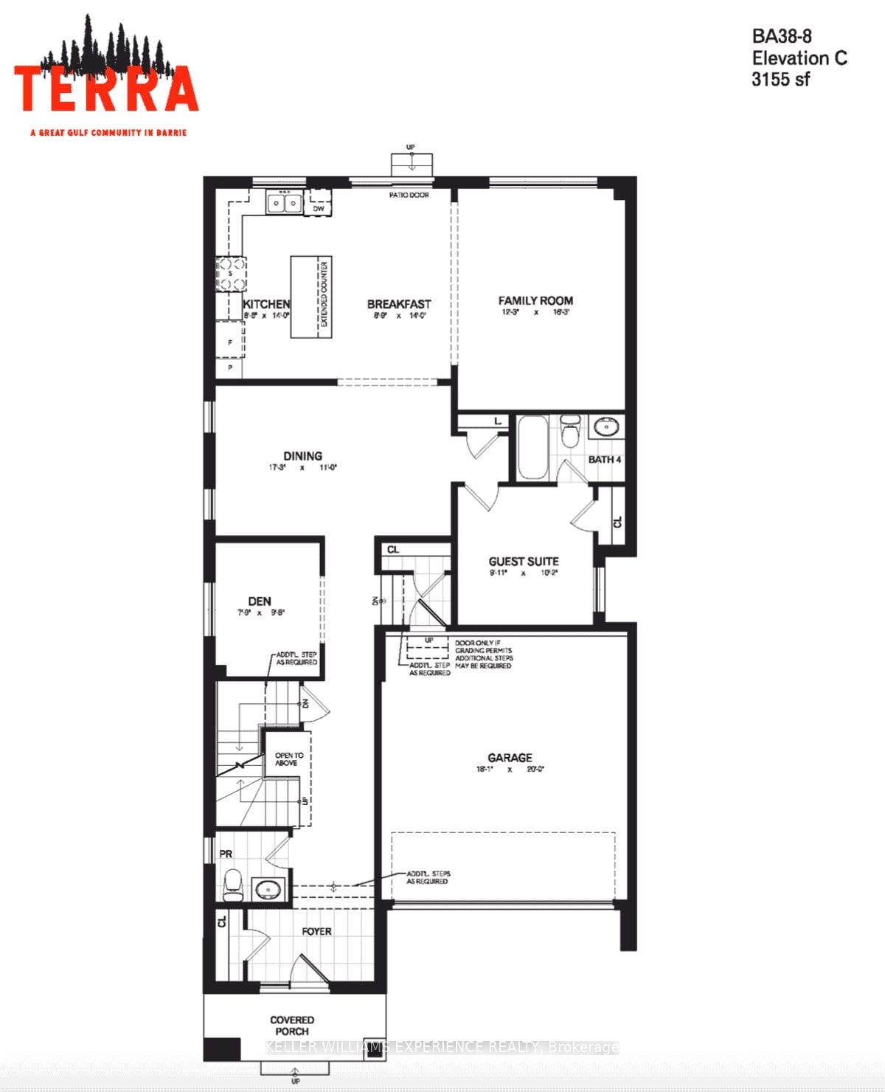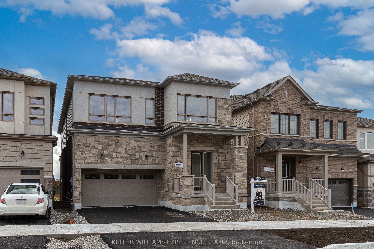
$1,299,000
Est. Payment
$4,961/mo*
*Based on 20% down, 4% interest, 30-year term
Listed by KELLER WILLIAMS EXPERIENCE REALTY
Detached•MLS #S11965157•New
Price comparison with similar homes in Barrie
Compared to 8 similar homes
-10.9% Lower↓
Market Avg. of (8 similar homes)
$1,457,475
Note * Price comparison is based on the similar properties listed in the area and may not be accurate. Consult licences real estate agent for accurate comparison
Room Details
| Room | Features | Level |
|---|---|---|
Kitchen 2.57 × 4.27 m | Main | |
Dining Room 5.26 × 3.35 m | Main | |
Bedroom 3.02 × 3.1 m | Main | |
Dining Room 2.36 × 2.95 m | Main | |
Primary Bedroom 5.18 × 3.66 m | Second | |
Bedroom 2 3.66 × 4.27 m | Second |
Client Remarks
This New Great Gulf Build Offers A Luxurious Lifestyle With a $150K builder lot premium backing onto serene open green space, plus over $125k In Upgrades Across Its 3,155 Sq. Ft. Of Living Space. Featuring A Walk-Out Basement, 5 Bedrooms, And 4.5 Baths, With The Flexibility To Convert The 2nd floor Den Into A 6th Bedroom, This Home Adapts Effortlessly To Your Evolving Needs. Boasting endless Interior And Exterior Enhancements. Soaring 10-Foot Ceilings On The Main Floor And 9-Foot Ceilings On The Second Floor. The Main Floor Bedroom With An Attached Bath Is Perfect For In-Laws, While The Separate Side Entrance And Walk-Out Basement Provide Endless Possibilities. All New Stainless Steel Kitchen Appliances Including Gas Stove. The Homes Open Layout Seamlessly Merges The Living, Dining, And Kitchen Spaces, Complemented By Thoughtful Upgrades Including A Gas Fireplace, Smooth Ceilings, Kitchen Pots And Pans Drawers, A Garbage Bin Pullout Drawer, 8-Foot Tall Exterior Front Door, upgraded hardwood floor throughout, quartz countertops in all bathrooms. Set In A Serene Location Backing Onto A Open Green Space, Yet Conveniently Close To The GO Station And Amenities, This Property Also Features A Double-Car Garage For Secure Parking. Dont Miss The Opportunity To Own This Stunning Home With Modern Upgrades And A Functional Design Tailored For Todays Lifestyle.
About This Property
34 Shepherd Drive, Barrie, L9J 0P3
Home Overview
Basic Information
Walk around the neighborhood
34 Shepherd Drive, Barrie, L9J 0P3
Shally Shi
Sales Representative, Dolphin Realty Inc
English, Mandarin
Residential ResaleProperty ManagementPre Construction
Mortgage Information
Estimated Payment
$0 Principal and Interest
 Walk Score for 34 Shepherd Drive
Walk Score for 34 Shepherd Drive

Book a Showing
Tour this home with Shally
Frequently Asked Questions
Can't find what you're looking for? Contact our support team for more information.
Check out 100+ listings near this property. Listings updated daily
See the Latest Listings by Cities
1500+ home for sale in Ontario

Looking for Your Perfect Home?
Let us help you find the perfect home that matches your lifestyle
